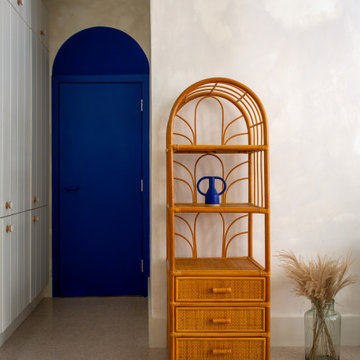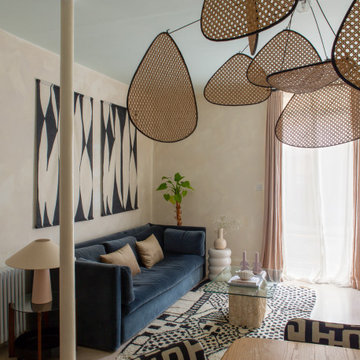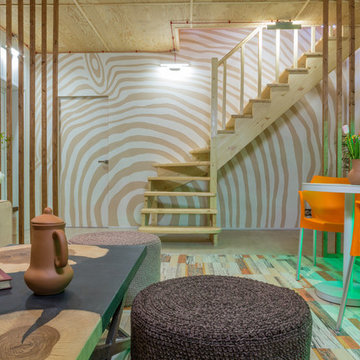Idées déco de pièces à vivre éclectiques avec un sol en liège
Trier par :
Budget
Trier par:Populaires du jour
21 - 40 sur 66 photos
1 sur 3
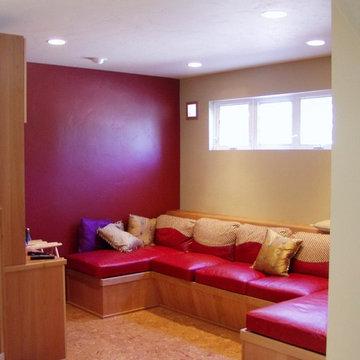
Idée de décoration pour une salle de séjour bohème ouverte avec un mur rouge, un sol en liège, un téléviseur dissimulé et un sol marron.
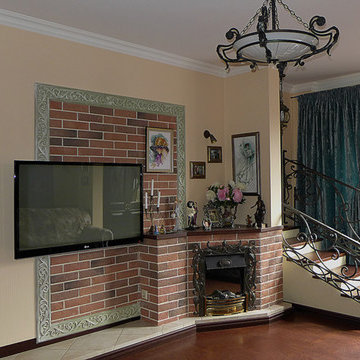
Студия для творческой особы, которая "не ищет легких путей".
Год завершения проекта: 2014
Стоимость проекта: 70 000 - 200 000 руб.
Страна: Россия
Réalisation d'un salon bohème de taille moyenne et ouvert avec un mur beige, un sol en liège, une cheminée d'angle, un manteau de cheminée en brique et un téléviseur fixé au mur.
Réalisation d'un salon bohème de taille moyenne et ouvert avec un mur beige, un sol en liège, une cheminée d'angle, un manteau de cheminée en brique et un téléviseur fixé au mur.
A Gilmans Kitchens and Baths - Design Build Project (REMMIES Award Winning Kitchen)
Tile and Cork flooring were used for the transition between the entryway and the rest of the space. An entry bench was designed for convenient seating and storage, while serving as a cat nap station for the homeowner's three cats.
Check out more kitchens by Gilmans Kitchens and Baths!
http://www.gkandb.com/
DESIGNER: JANIS MANACSA
PHOTOGRAPHER: TREVE JOHNSON
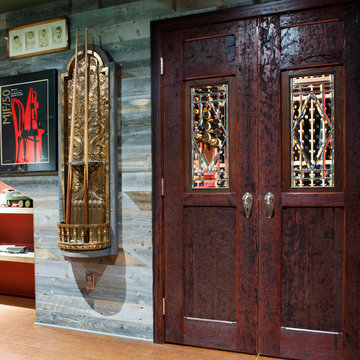
Custom reclaimed wood doors enter into a wine caller. A vintage bronze all fountain is repurposed into a one of a kind cue rack.
Photos by Ezra Marcos
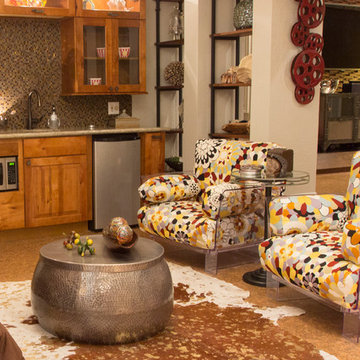
Michelle Eulene with Hold Still Media
Aménagement d'une grande salle de cinéma éclectique fermée avec un mur marron, un sol en liège et un téléviseur fixé au mur.
Aménagement d'une grande salle de cinéma éclectique fermée avec un mur marron, un sol en liège et un téléviseur fixé au mur.
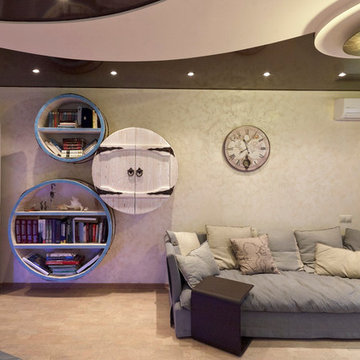
Розанцева Ксения, Шатская Лариса
Inspiration pour un salon bohème de taille moyenne et ouvert avec un mur beige, un sol en liège et un téléviseur fixé au mur.
Inspiration pour un salon bohème de taille moyenne et ouvert avec un mur beige, un sol en liège et un téléviseur fixé au mur.
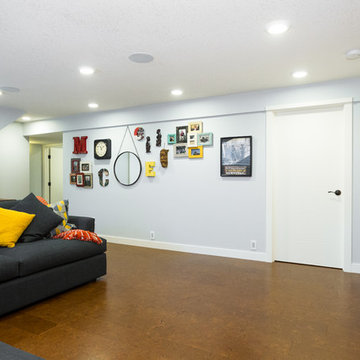
Cette photo montre une salle de séjour éclectique avec un mur blanc, un sol en liège, un téléviseur fixé au mur et un sol marron.
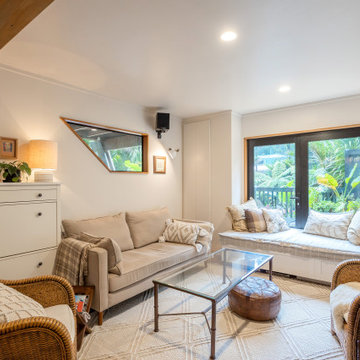
The living room exudes a comfortable and eclectic charm, embracing a mix of styles and furnishings that encourage relaxation and socializing. As you transition into the kitchen, the design takes a functional yet stylish turn. The kitchen island becomes a focal point, not only serving as a culinary hub but also featuring an integrated dining area. This innovative design blurs the lines between cooking and dining, fostering a sense of togetherness.
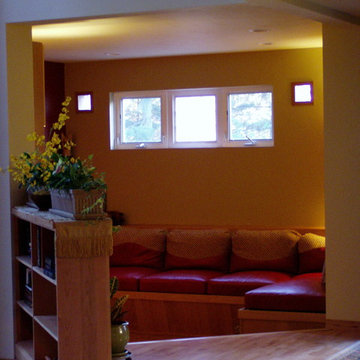
Cette image montre une salle de séjour bohème ouverte avec un mur rouge, un sol en liège, un téléviseur dissimulé et un sol marron.
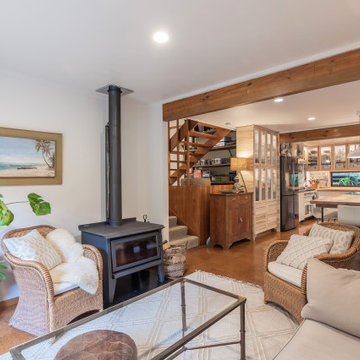
It takes a special kind of client to embrace the eclectic design style. Eclecticism is an approach to design that combines elements from various periods, styles, and sources. It involves the deliberate mixing and matching of different aesthetics to create a unique and visually interesting space. Eclectic design celebrates the diversity of influences and allows for the expression of personal taste and creativity.
The client a window dresser in her former life her own bold ideas right from the start, like the wallpaper for the kitchen splashback.
The kitchen used to be in what is now the sitting area and was moved into the former dining space. Creating a large Kitchen with a large bench style table coming off it combines the spaces and allowed for steel tube elements in combination with stainless and timber benchtops. Combining materials adds depth and visual interest. The playful and unexpected elements like the elephant wallpaper in the kitchen create a lively and engaging environment.
The swapping of the spaces created an open layout with seamless integration to the adjacent living area. The prominent focal point of this kitchen is the island.
All the spaces allowed the client the freedom to experiment and showcase her personal style.
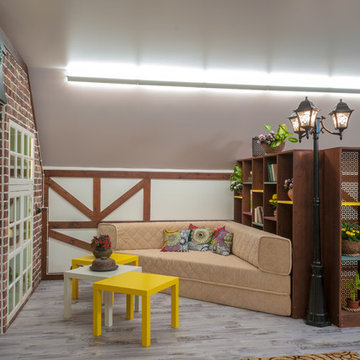
Эту мансарду преображали в рамках программы Фазенда (Первый канал) дизайнеры Дмитрий Усенко и Анна Заводовская. Всю мансарду застелили пробковым полом Corkstyle. Рисунок на пробку нанесен методом прямой печати. Всю коллекцию смотрите по ссылке http://www.corkstyle.ru/catalog/1548.html
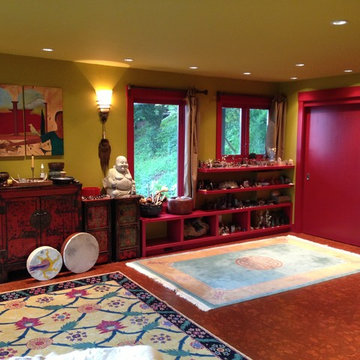
In this large-scale home addition / remodel located in Marin County, we created a second building adjacent to the home featuring a new extended two car garage on the top floor with enough space to accommodate a small painting studio. On the lower floor we constructed a full studio living space, which includes a bedroom, bathroom, kitchen, and office area. To make travel simpler between the two buildings we created a beautiful and spacious sky lit formal entry connecting it to the main home.
We also opened up the downstairs spaces into one large workshop-suitable space with generous views of San Francisco and the surrounding bay area. Below that, we dug out the basement/crawl space area to create a private and separate office space with a bathroom. A large rear deck was installed connected to the second unit and all available “orphan” spaces were fully utilized to maximize the storage capacity of the property. In addition all new windows and exterior doors were installed throughout the house to upgrade the home so that it truly lived up to the promises made at the new front entry.
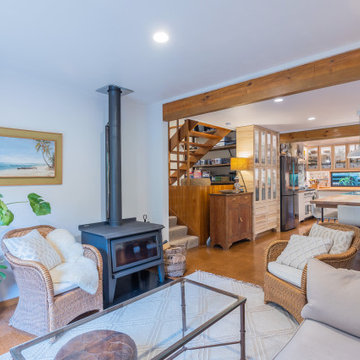
The living room exudes a comfortable and eclectic charm, embracing a mix of styles and furnishings that encourage relaxation and socializing. As you transition into the kitchen, the design takes a functional yet stylish turn. The kitchen island becomes a focal point, not only serving as a culinary hub but also featuring an integrated dining area. This innovative design blurs the lines between cooking and dining, fostering a sense of togetherness.
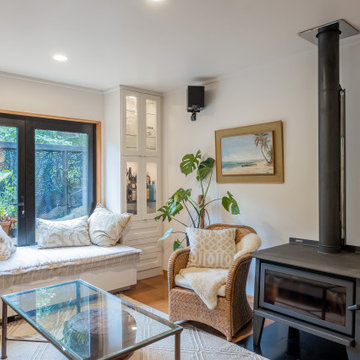
It takes a special kind of client to embrace the eclectic design style. Eclecticism is an approach to design that combines elements from various periods, styles, and sources. It involves the deliberate mixing and matching of different aesthetics to create a unique and visually interesting space. Eclectic design celebrates the diversity of influences and allows for the expression of personal taste and creativity.
The client a window dresser in her former life her own bold ideas right from the start, like the wallpaper for the kitchen splashback.
The kitchen used to be in what is now the sitting area and was moved into the former dining space. Creating a large Kitchen with a large bench style table coming off it combines the spaces and allowed for steel tube elements in combination with stainless and timber benchtops. Combining materials adds depth and visual interest. The playful and unexpected elements like the elephant wallpaper in the kitchen create a lively and engaging environment.
The swapping of the spaces created an open layout with seamless integration to the adjacent living area. The prominent focal point of this kitchen is the island.
All the spaces allowed the client the freedom to experiment and showcase her personal style.
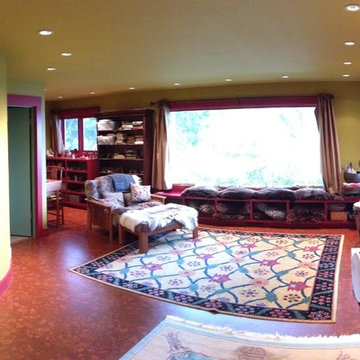
In this large-scale home addition / remodel located in Marin County, we created a second building adjacent to the home featuring a new extended two car garage on the top floor with enough space to accommodate a small painting studio. On the lower floor we constructed a full studio living space, which includes a bedroom, bathroom, kitchen, and office area. To make travel simpler between the two buildings we created a beautiful and spacious sky lit formal entry connecting it to the main home.
We also opened up the downstairs spaces into one large workshop-suitable space with generous views of San Francisco and the surrounding bay area. Below that, we dug out the basement/crawl space area to create a private and separate office space with a bathroom. A large rear deck was installed connected to the second unit and all available “orphan” spaces were fully utilized to maximize the storage capacity of the property. In addition all new windows and exterior doors were installed throughout the house to upgrade the home so that it truly lived up to the promises made at the new front entry.
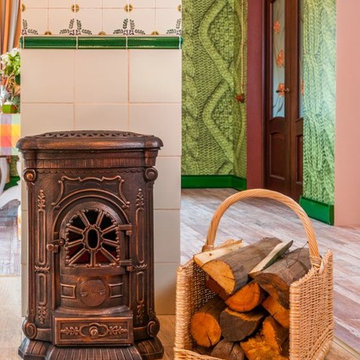
дизайнер Виталия Романовская
фотограф Владимир Бурцев
Inspiration pour un salon bohème avec un sol en liège, un poêle à bois, un manteau de cheminée en métal et un sol beige.
Inspiration pour un salon bohème avec un sol en liège, un poêle à bois, un manteau de cheminée en métal et un sol beige.
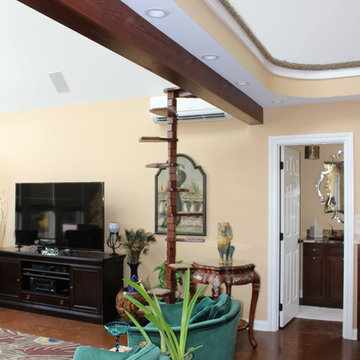
Cette photo montre une salle de séjour éclectique de taille moyenne et ouverte avec un bar de salon, un mur jaune, un sol en liège et un téléviseur indépendant.
Idées déco de pièces à vivre éclectiques avec un sol en liège
2




