Idées déco de pièces à vivre en bois avec boiseries
Trier par :
Budget
Trier par:Populaires du jour
141 - 160 sur 7 402 photos
1 sur 3
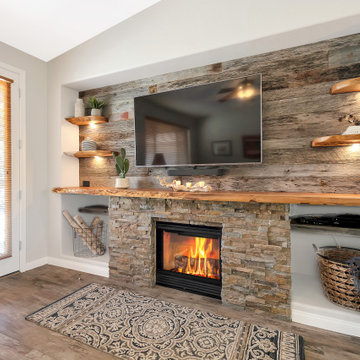
Inspiration pour un salon en bois de taille moyenne et ouvert avec un mur gris, un sol en carrelage de porcelaine, une cheminée standard, un manteau de cheminée en pierre de parement, un téléviseur fixé au mur et un sol gris.
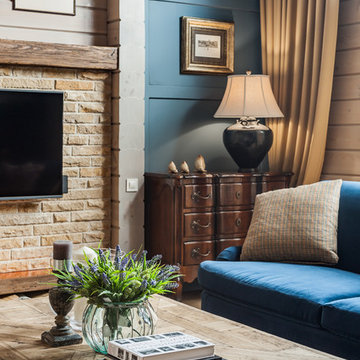
Гостиная кантри. Фрагмент гостиной. Букет, подсвечник, коричневый комод, настольная лампа.
Idées déco pour un salon campagne de taille moyenne avec un mur beige, parquet clair, une cheminée d'angle, un manteau de cheminée en pierre, un téléviseur fixé au mur, un sol marron, poutres apparentes et boiseries.
Idées déco pour un salon campagne de taille moyenne avec un mur beige, parquet clair, une cheminée d'angle, un manteau de cheminée en pierre, un téléviseur fixé au mur, un sol marron, poutres apparentes et boiseries.
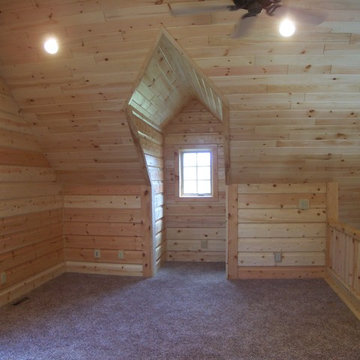
Inspiration pour un salon mansardé ou avec mezzanine chalet en bois de taille moyenne avec une salle de réception, un mur beige, moquette, une cheminée standard, un manteau de cheminée en pierre, aucun téléviseur, un sol gris et un plafond en bois.

Réalisation d'un grand salon tradition ouvert avec un bar de salon, un mur blanc, parquet clair, un téléviseur fixé au mur, un sol beige, un plafond voûté et boiseries.

Living: pavimento originale in quadrotti di rovere massello; arredo vintage unito ad arredi disegnati su misura (panca e mobile bar) Tavolo in vetro con gambe anni 50; sedie da regista; divano anni 50 con nuovo tessuto blu/verde in armonia con il colore blu/verde delle pareti. Poltroncine anni 50 danesi; camino originale. Lampada tavolo originale Albini.

Cette image montre un salon chalet en bois avec un mur marron, un sol en bois brun, un sol marron, poutres apparentes et un plafond en bois.

On the corner of Franklin and Mulholland, within Mulholland Scenic View Corridor, we created a rustic, modern barn home for some of our favorite repeat clients. This home was envisioned as a second family home on the property, with a recording studio and unbeatable views of the canyon. We designed a 2-story wall of glass to orient views as the home opens up to take advantage of the privacy created by mature trees and proper site placement. Large sliding glass doors allow for an indoor outdoor experience and flow to the rear patio and yard. The interior finishes include wood-clad walls, natural stone, and intricate herringbone floors, as well as wood beams, and glass railings. It is the perfect combination of rustic and modern. The living room and dining room feature a double height space with access to the secondary bedroom from a catwalk walkway, as well as an in-home office space. High ceilings and extensive amounts of glass allow for natural light to flood the home.

Open floor plan ceramic tile flooring sunlight windows accent wall modern fireplace with shelving and bench
Aménagement d'un salon moderne en bois ouvert avec un mur gris, un sol en carrelage de céramique, une cheminée standard, un manteau de cheminée en bois, un téléviseur fixé au mur, un sol marron et un plafond à caissons.
Aménagement d'un salon moderne en bois ouvert avec un mur gris, un sol en carrelage de céramique, une cheminée standard, un manteau de cheminée en bois, un téléviseur fixé au mur, un sol marron et un plafond à caissons.

Départ d'escalier avec la porte dérobée abritant la buanderie
Exemple d'un grand salon mansardé ou avec mezzanine éclectique en bois avec une bibliothèque ou un coin lecture, un mur rouge, aucun téléviseur et un plafond en bois.
Exemple d'un grand salon mansardé ou avec mezzanine éclectique en bois avec une bibliothèque ou un coin lecture, un mur rouge, aucun téléviseur et un plafond en bois.

Exemple d'un salon montagne en bois avec une cheminée standard, un manteau de cheminée en carrelage, aucun téléviseur et un plafond en bois.

Parc Fermé is an area at an F1 race track where cars are parked for display for onlookers.
Our project, Parc Fermé was designed and built for our previous client (see Bay Shore) who wanted to build a guest house and house his most recent retired race cars. The roof shape is inspired by his favorite turns at his favorite race track. Race fans may recognize it.
The space features a kitchenette, a full bath, a murphy bed, a trophy case, and the coolest Big Green Egg grill space you have ever seen. It was located on Sarasota Bay.

Custom designed fireplace with molding design. Vaulted ceilings with stunning lighting. Built-in cabinetry for storage and floating shelves for displacing items you love. Comfortable furniture for a growing family: sectional sofa, leather chairs, vintage rug creating a light and airy living space.

Il soggiorno è illuminato da un'ampia portafinestra e si caratterizza per la presenza delle morbide sedute dei divani di fattura artigianale e per l'accostamento interessante dei colori, come il senape delle sedute e dei tessuti, vibrante e luminoso, e il verde petrolio della parete decorata con boiserie, ricco e profondo.
Il controsoffitto con velette illuminate sottolinea e descrive lo spazio del soggiorno.
Durante la sera, la luce soffusa delle velette può contribuire a creare un'atmosfera rilassante e intima, perfetta per trascorrere momenti piacevoli con gli ospiti o per rilassarsi in serata.

Cette photo montre un salon moderne en bois de taille moyenne et ouvert avec un mur blanc, sol en béton ciré, une cheminée double-face, un manteau de cheminée en métal, un sol gris et un plafond en bois.

Designing and fitting a #tinyhouse inside a shipping container, 8ft (2.43m) wide, 8.5ft (2.59m) high, and 20ft (6.06m) length, is one of the most challenging tasks we've undertaken, yet very satisfying when done right.
We had a great time designing this #tinyhome for a client who is enjoying the convinience of travelling is style.
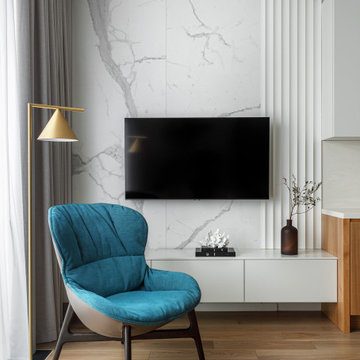
Idée de décoration pour un salon design de taille moyenne avec un mur blanc, un sol en bois brun, un téléviseur fixé au mur, un plafond décaissé et boiseries.

Idées déco pour un grand salon contemporain en bois ouvert avec un bar de salon, un mur marron, un sol en bois brun, cheminée suspendue, un manteau de cheminée en pierre et un téléviseur encastré.

View of Living Room, and Family Room beyond.
Aménagement d'un salon classique en bois de taille moyenne et fermé avec une salle de musique, un mur blanc, un sol en bois brun, une cheminée standard, un manteau de cheminée en pierre et un sol marron.
Aménagement d'un salon classique en bois de taille moyenne et fermé avec une salle de musique, un mur blanc, un sol en bois brun, une cheminée standard, un manteau de cheminée en pierre et un sol marron.

This new, custom home is designed to blend into the existing “Cottage City” neighborhood in Linden Hills. To accomplish this, we incorporated the “Gambrel” roof form, which is a barn-shaped roof that reduces the scale of a 2-story home to appear as a story-and-a-half. With a Gambrel home existing on either side, this is the New Gambrel on the Block.
This home has a traditional--yet fresh--design. The columns, located on the front porch, are of the Ionic Classical Order, with authentic proportions incorporated. Next to the columns is a light, modern, metal railing that stands in counterpoint to the home’s classic frame. This balance of traditional and fresh design is found throughout the home.
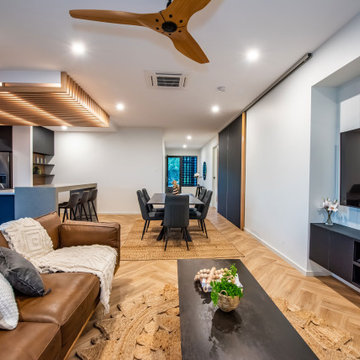
Cette photo montre un grand salon tendance fermé avec un mur blanc, un sol en vinyl, un téléviseur encastré et boiseries.
Idées déco de pièces à vivre en bois avec boiseries
8



