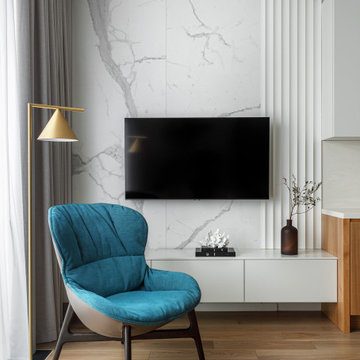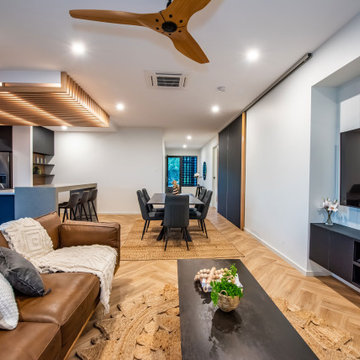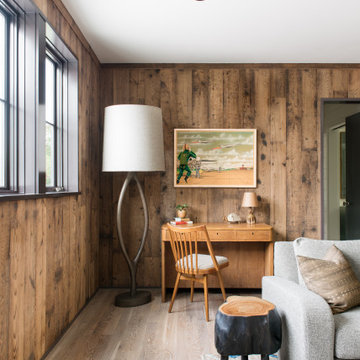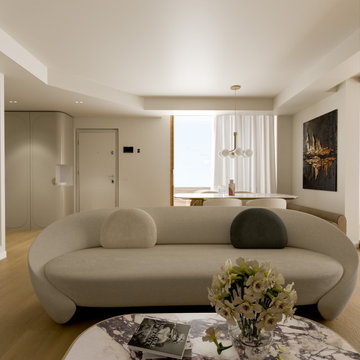Idées déco de pièces à vivre en bois avec boiseries
Trier par :
Budget
Trier par:Populaires du jour
161 - 180 sur 7 402 photos
1 sur 3

Cette photo montre un salon moderne en bois de taille moyenne et ouvert avec un mur blanc, sol en béton ciré, une cheminée double-face, un manteau de cheminée en métal, un sol gris et un plafond en bois.

Designing and fitting a #tinyhouse inside a shipping container, 8ft (2.43m) wide, 8.5ft (2.59m) high, and 20ft (6.06m) length, is one of the most challenging tasks we've undertaken, yet very satisfying when done right.
We had a great time designing this #tinyhome for a client who is enjoying the convinience of travelling is style.

Idée de décoration pour un salon design de taille moyenne avec un mur blanc, un sol en bois brun, un téléviseur fixé au mur, un plafond décaissé et boiseries.

Idées déco pour un grand salon contemporain en bois ouvert avec un bar de salon, un mur marron, un sol en bois brun, cheminée suspendue, un manteau de cheminée en pierre et un téléviseur encastré.

View of Living Room, and Family Room beyond.
Aménagement d'un salon classique en bois de taille moyenne et fermé avec une salle de musique, un mur blanc, un sol en bois brun, une cheminée standard, un manteau de cheminée en pierre et un sol marron.
Aménagement d'un salon classique en bois de taille moyenne et fermé avec une salle de musique, un mur blanc, un sol en bois brun, une cheminée standard, un manteau de cheminée en pierre et un sol marron.

This new, custom home is designed to blend into the existing “Cottage City” neighborhood in Linden Hills. To accomplish this, we incorporated the “Gambrel” roof form, which is a barn-shaped roof that reduces the scale of a 2-story home to appear as a story-and-a-half. With a Gambrel home existing on either side, this is the New Gambrel on the Block.
This home has a traditional--yet fresh--design. The columns, located on the front porch, are of the Ionic Classical Order, with authentic proportions incorporated. Next to the columns is a light, modern, metal railing that stands in counterpoint to the home’s classic frame. This balance of traditional and fresh design is found throughout the home.

Cette photo montre un grand salon tendance fermé avec un mur blanc, un sol en vinyl, un téléviseur encastré et boiseries.

Un studio aménagé complètement sur mesure, avec une grande salle de bain avec lave-linge, la cuisine ouverte tout équipé, un lit surélevé dans un coin semi-privé, espace salle à manger et le séjour côté fenêtre filante. Vue sur la terrasse végétalisé.

Cette image montre une salle de séjour marine en bois avec un mur marron, parquet clair, un téléviseur encastré et un sol beige.

Ⓒ ZAC+ZAC
Inspiration pour un salon traditionnel en bois fermé avec un mur marron, moquette, une cheminée standard, un sol beige et du lambris.
Inspiration pour un salon traditionnel en bois fermé avec un mur marron, moquette, une cheminée standard, un sol beige et du lambris.

semi open living area with warm timber cladding and concealed ambient lighting
Idée de décoration pour un petit salon design en bois ouvert avec sol en béton ciré, un sol gris et un mur beige.
Idée de décoration pour un petit salon design en bois ouvert avec sol en béton ciré, un sol gris et un mur beige.

Réalisation d'un petit salon champêtre en bois fermé avec un mur blanc, parquet clair, une cheminée standard, un manteau de cheminée en pierre et aucun téléviseur.

Photo : BCDF Studio
Cette image montre un salon nordique en bois de taille moyenne et ouvert avec une bibliothèque ou un coin lecture, un mur blanc, un sol en bois brun, aucune cheminée, un téléviseur encastré et un sol marron.
Cette image montre un salon nordique en bois de taille moyenne et ouvert avec une bibliothèque ou un coin lecture, un mur blanc, un sol en bois brun, aucune cheminée, un téléviseur encastré et un sol marron.

Réalisation d'un salon tradition avec un mur blanc, moquette, une cheminée standard, un sol bleu et boiseries.

Upstairs den featuring modern furniture and mushroom board walls and ceiling.
Aménagement d'une salle de séjour mansardée ou avec mezzanine rétro en bois avec parquet clair.
Aménagement d'une salle de séjour mansardée ou avec mezzanine rétro en bois avec parquet clair.

soggiorno classico contemporaneo
Cette image montre un grand salon design avec un mur beige, parquet clair, un téléviseur fixé au mur et boiseries.
Cette image montre un grand salon design avec un mur beige, parquet clair, un téléviseur fixé au mur et boiseries.

A large concrete chimney projects from the foundations through the center of the house, serving as a centerpiece of design while separating public and private spaces.

Sitz und Liegefenster mit Blick in den Garten
Idées déco pour un très grand salon moderne en bois avec une salle de réception, sol en béton ciré et un sol gris.
Idées déco pour un très grand salon moderne en bois avec une salle de réception, sol en béton ciré et un sol gris.

Two large, eight feet wide, sliding glass doors open the cabin interior to the surrounding forest.
Idées déco pour une petite salle de séjour mansardée ou avec mezzanine scandinave en bois avec un mur beige, un sol en carrelage de céramique, un sol gris et un plafond voûté.
Idées déco pour une petite salle de séjour mansardée ou avec mezzanine scandinave en bois avec un mur beige, un sol en carrelage de céramique, un sol gris et un plafond voûté.

Idées déco pour un grand salon blanc et bois en bois avec un sol en carrelage de porcelaine, une cheminée ribbon, un manteau de cheminée en pierre, un téléviseur fixé au mur, un sol beige et poutres apparentes.
Idées déco de pièces à vivre en bois avec boiseries
9



