Idées déco de pièces à vivre exotiques avec un plafond voûté
Trier par :
Budget
Trier par:Populaires du jour
21 - 40 sur 42 photos
1 sur 3
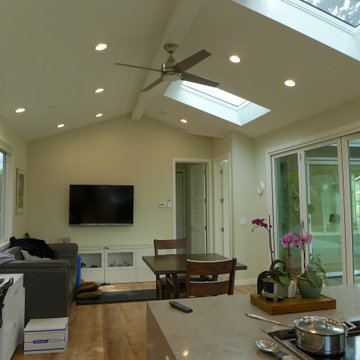
Idée de décoration pour un salon ethnique de taille moyenne et ouvert avec un mur beige, parquet clair, un téléviseur fixé au mur, un sol marron et un plafond voûté.
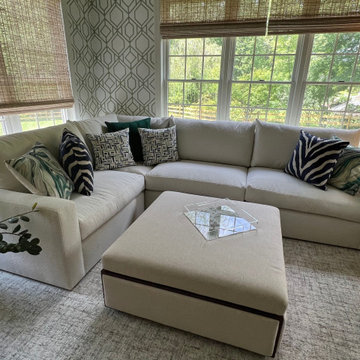
We used Hunter Douglas Woven Wood shades to give this a light airy look even when the shades were down. They are motorized which means the owners can enjoy privacy or total open windows that move with the time of the day.
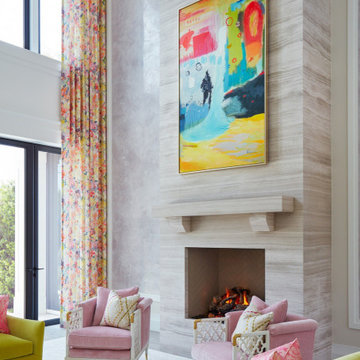
Exemple d'un salon exotique ouvert avec un mur gris, un manteau de cheminée en pierre et un plafond voûté.
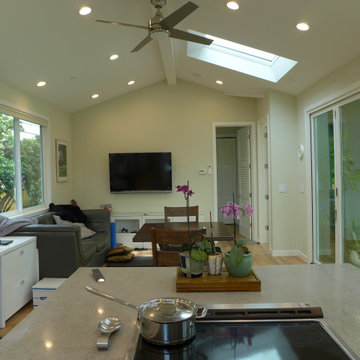
Idée de décoration pour un salon ethnique de taille moyenne et ouvert avec un mur beige, parquet clair, un téléviseur fixé au mur, un sol marron et un plafond voûté.
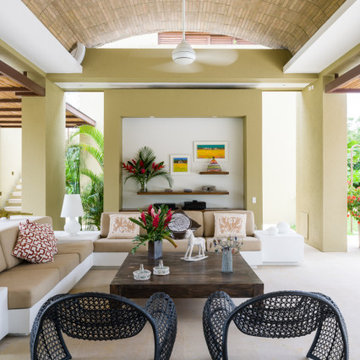
Diseño y construcción.
Cette photo montre une grande salle de séjour exotique avec un mur vert, un sol en calcaire, un plafond voûté et un mur en parement de brique.
Cette photo montre une grande salle de séjour exotique avec un mur vert, un sol en calcaire, un plafond voûté et un mur en parement de brique.
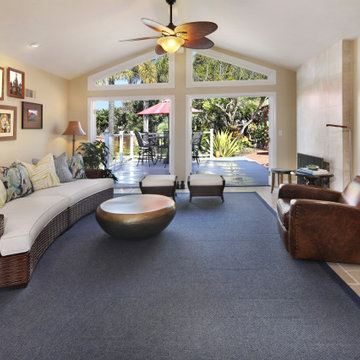
A very outdated layout and furniture left this prominent space in our client's home ignored, dark, and unused. Updating the furniture to reflect their style and opening up the layout brought harmony to their home and created a space that they celebrate and utilize daily.
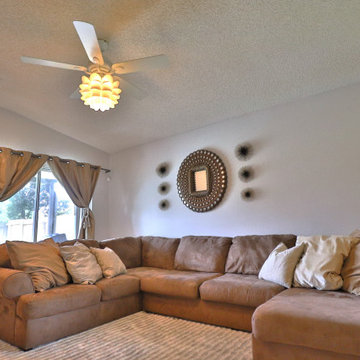
Exemple d'un salon exotique de taille moyenne et ouvert avec un mur gris, moquette, une cheminée standard, un manteau de cheminée en carrelage, un téléviseur fixé au mur, un sol gris et un plafond voûté.
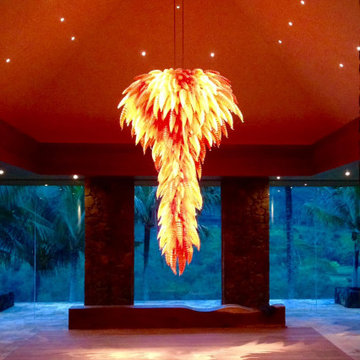
ORANGE HORNET CHANDELIER
BY DALE CHIHULY, CHIHULY STUDIO
Exemple d'un salon exotique avec un plafond voûté.
Exemple d'un salon exotique avec un plafond voûté.
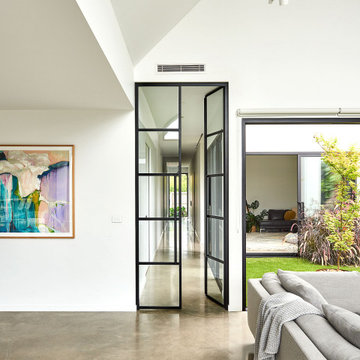
Idées déco pour un salon exotique de taille moyenne et ouvert avec un mur blanc, sol en béton ciré, une cheminée standard, un manteau de cheminée en plâtre, un sol gris et un plafond voûté.
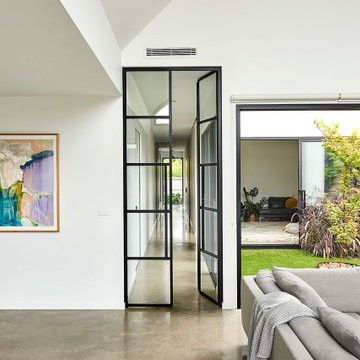
Cette photo montre un salon exotique de taille moyenne et ouvert avec un mur blanc, sol en béton ciré, une cheminée standard, un manteau de cheminée en plâtre, un sol gris et un plafond voûté.
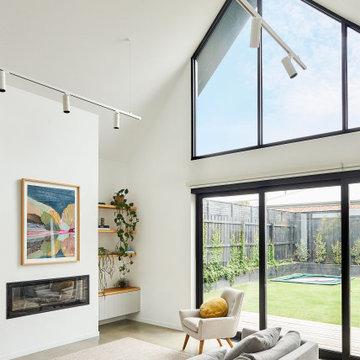
Cette image montre un salon ethnique de taille moyenne et ouvert avec un mur blanc, sol en béton ciré, une cheminée standard, un manteau de cheminée en plâtre, un sol gris et un plafond voûté.
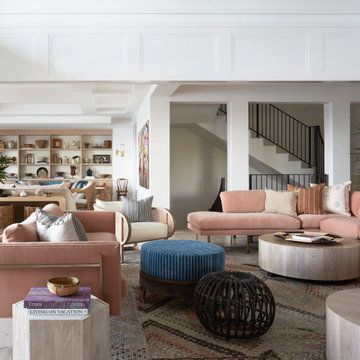
Coconut Grove is Southwest of Miami beach near coral gables and south of downtown. It’s a very lush and charming neighborhood. It’s one of the oldest neighborhoods and is protected historically. It hugs the shoreline of Biscayne Bay. The 10,000sft project was originally built
17 years ago and was purchased as a vacation home. Prior to the renovation the owners could not get past all the brown. He sails and they have a big extended family with 6 kids in between them. The clients wanted a comfortable and causal vibe where nothing is too precious. They wanted to be able to sit on anything in a bathing suit. KitchenLab interiors used lots of linen and indoor/outdoor fabrics to ensure durability. Much of the house is outside with a covered logia.
The design doctor ordered the 1st prescription for the house- retooling but not gutting. The clients wanted to be living and functioning in the home by November 1st with permits the construction began in August. The KitchenLab Interiors (KLI) team began design in May so it was a tight timeline! KLI phased the project and did a partial renovation on all guest baths. They waited to do the master bath until May. The home includes 7 bathrooms + the master. All existing plumbing fixtures were Waterworks so KLI kept those along with some tile but brought in Tabarka tile. The designers wanted to bring in vintage hacienda Spanish with a small European influence- the opposite of Miami modern. One of the ways they were able to accomplish this was with terracotta flooring that has patina. KLI set out to create a boutique hotel where each bath is similar but different. Every detail was designed with the guest in mind- they even designed a place for suitcases.
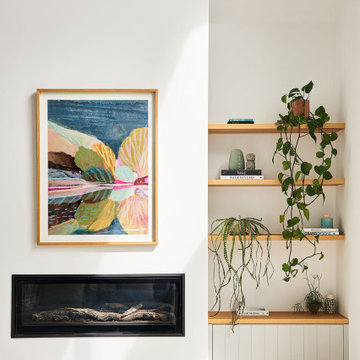
Cette photo montre un salon exotique de taille moyenne et ouvert avec un mur blanc, sol en béton ciré, une cheminée standard, un manteau de cheminée en plâtre, un sol gris et un plafond voûté.
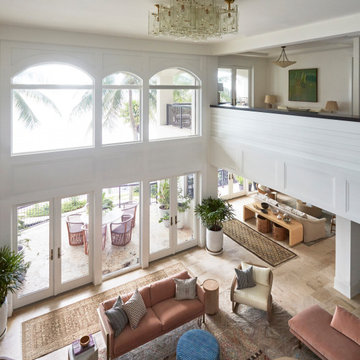
Coconut Grove is Southwest of Miami beach near coral gables and south of downtown. It’s a very lush and charming neighborhood. It’s one of the oldest neighborhoods and is protected historically. It hugs the shoreline of Biscayne Bay. The 10,000sft project was originally built
17 years ago and was purchased as a vacation home. Prior to the renovation the owners could not get past all the brown. He sails and they have a big extended family with 6 kids in between them. The clients wanted a comfortable and causal vibe where nothing is too precious. They wanted to be able to sit on anything in a bathing suit. KitchenLab interiors used lots of linen and indoor/outdoor fabrics to ensure durability. Much of the house is outside with a covered logia.
The design doctor ordered the 1st prescription for the house- retooling but not gutting. The clients wanted to be living and functioning in the home by November 1st with permits the construction began in August. The KitchenLab Interiors (KLI) team began design in May so it was a tight timeline! KLI phased the project and did a partial renovation on all guest baths. They waited to do the master bath until May. The home includes 7 bathrooms + the master. All existing plumbing fixtures were Waterworks so KLI kept those along with some tile but brought in Tabarka tile. The designers wanted to bring in vintage hacienda Spanish with a small European influence- the opposite of Miami modern. One of the ways they were able to accomplish this was with terracotta flooring that has patina. KLI set out to create a boutique hotel where each bath is similar but different. Every detail was designed with the guest in mind- they even designed a place for suitcases.
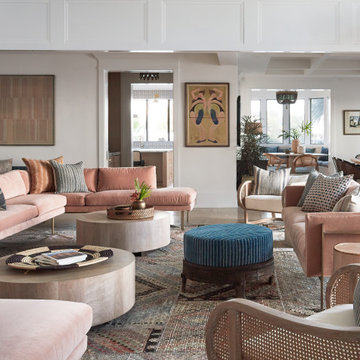
Coconut Grove is Southwest of Miami beach near coral gables and south of downtown. It’s a very lush and charming neighborhood. It’s one of the oldest neighborhoods and is protected historically. It hugs the shoreline of Biscayne Bay. The 10,000sft project was originally built
17 years ago and was purchased as a vacation home. Prior to the renovation the owners could not get past all the brown. He sails and they have a big extended family with 6 kids in between them. The clients wanted a comfortable and causal vibe where nothing is too precious. They wanted to be able to sit on anything in a bathing suit. KitchenLab interiors used lots of linen and indoor/outdoor fabrics to ensure durability. Much of the house is outside with a covered logia.
The design doctor ordered the 1st prescription for the house- retooling but not gutting. The clients wanted to be living and functioning in the home by November 1st with permits the construction began in August. The KitchenLab Interiors (KLI) team began design in May so it was a tight timeline! KLI phased the project and did a partial renovation on all guest baths. They waited to do the master bath until May. The home includes 7 bathrooms + the master. All existing plumbing fixtures were Waterworks so KLI kept those along with some tile but brought in Tabarka tile. The designers wanted to bring in vintage hacienda Spanish with a small European influence- the opposite of Miami modern. One of the ways they were able to accomplish this was with terracotta flooring that has patina. KLI set out to create a boutique hotel where each bath is similar but different. Every detail was designed with the guest in mind- they even designed a place for suitcases.
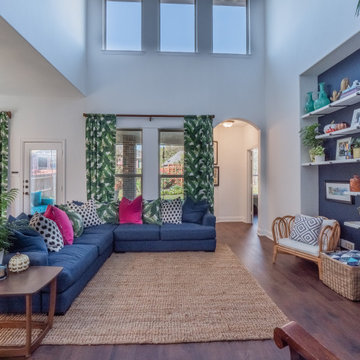
Exemple d'un grand salon exotique ouvert avec un mur blanc, un sol en vinyl, une cheminée d'angle, un manteau de cheminée en carrelage, un sol marron et un plafond voûté.
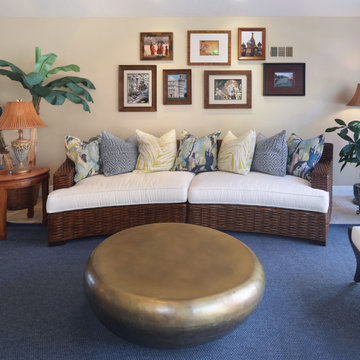
A very outdated layout and furniture left this prominent space in our client's home ignored, dark, and unused. Updating the furniture to reflect their style and opening up the layout brought harmony to their home and created a space that they celebrate and utilize daily.
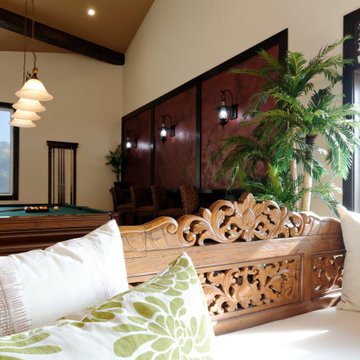
This extravagant design was inspired by the clients’ love for Bali where they went for their honeymoon. The ambience of this cliff top property is purposely designed with pure living comfort in mind while it is also a perfect sanctuary for entertaining a large party. The luxurious kitchen has amenities that reign in harmony with contemporary Balinese decor, and it flows into the open stylish dining area. Dynamic traditional Balinese ceiling juxtaposes complement the great entertaining room that already has a highly decorative full-size bar, compelling wall bar table, and beautiful custom window frames. Various vintage furniture styles are incorporated throughout to represent the rich Balinese cultural heritage ranging from the primitive folk style to the Dutch Colonial and the Chinese styles.
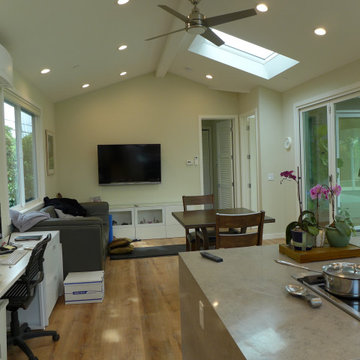
Idées déco pour un salon exotique de taille moyenne et ouvert avec un mur beige, parquet clair, un téléviseur fixé au mur, un sol marron et un plafond voûté.
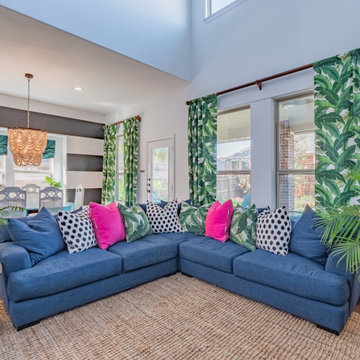
Réalisation d'un grand salon ethnique ouvert avec un mur blanc, un sol en vinyl, une cheminée d'angle, un manteau de cheminée en carrelage, un sol marron et un plafond voûté.
Idées déco de pièces à vivre exotiques avec un plafond voûté
2



