Idées déco de pièces à vivre fermées avec un plafond décaissé
Trier par :
Budget
Trier par:Populaires du jour
1 - 20 sur 842 photos
1 sur 3

Réalisation d'un grand salon gris et noir design fermé avec un mur gris, parquet clair, une cheminée standard, un manteau de cheminée en pierre, éclairage, aucun téléviseur et un plafond décaissé.

The den which initially served as an office was converted into a television room. It doubles as a quiet reading nook. It faces into an interior courtyard, therefore, the light is generally dim, which was ideal for a media room. The small-scale furniture is grouped over an area rug which features an oversized arabesque-like design. The soft pleated shade pendant fixture provides a soft glow. Some of the client’s existing art collection is displayed.

Stepping into the house, we are greeted by the free-flowing spaces of the foyer, living and dining. A white foyer console in turned wood and a wicker-accent mirror gives a taste of the bright, sunny spaces within this abode. The living room with its full-length fenestration brings in a soft glow that lights up the whole space. A snug seating arrangement around a statement West-Elm center table invites one in for warm and cozy conversations. The back-wall has elegant architectural mouldings that add an old-world charm to the space. Within these mouldings are Claymen faces that bring in a touch of whimsy and child-like joy. An azure blue sofa by Asian Arts faces the azure of the ‘blue box’, connected here to the kitchen. Calming creams and whites of the drapes and furnishings are balanced by the warmth of wooden accents.

Game Room of Newport Home.
Cette image montre une grande salle de séjour design fermée avec salle de jeu, un mur blanc, un sol en bois brun, un téléviseur encastré et un plafond décaissé.
Cette image montre une grande salle de séjour design fermée avec salle de jeu, un mur blanc, un sol en bois brun, un téléviseur encastré et un plafond décaissé.

Архитектор-дизайнер: Ирина Килина
Дизайнер: Екатерина Дудкина
Idée de décoration pour un salon design fermé avec un mur multicolore, un sol en bois brun, aucune cheminée, un téléviseur fixé au mur, un sol marron, un plafond décaissé et du lambris.
Idée de décoration pour un salon design fermé avec un mur multicolore, un sol en bois brun, aucune cheminée, un téléviseur fixé au mur, un sol marron, un plafond décaissé et du lambris.

Aménagement d'une salle de séjour classique de taille moyenne et fermée avec une bibliothèque ou un coin lecture, un mur gris, parquet foncé, une cheminée standard, un manteau de cheminée en pierre, un téléviseur fixé au mur, un sol bleu, un plafond décaissé et du papier peint.
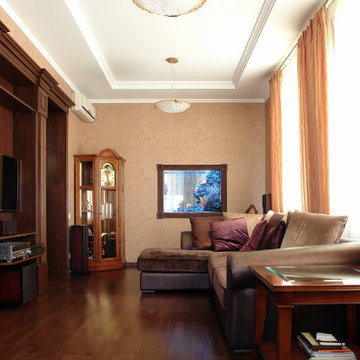
Cette image montre un salon traditionnel de taille moyenne et fermé avec un mur beige, parquet foncé, une cheminée standard, tous types de manteaux de cheminée, un téléviseur fixé au mur, un sol marron, un plafond décaissé et du papier peint.

This new house is located in a quiet residential neighborhood developed in the 1920’s, that is in transition, with new larger homes replacing the original modest-sized homes. The house is designed to be harmonious with its traditional neighbors, with divided lite windows, and hip roofs. The roofline of the shingled house steps down with the sloping property, keeping the house in scale with the neighborhood. The interior of the great room is oriented around a massive double-sided chimney, and opens to the south to an outdoor stone terrace and garden. Photo by: Nat Rea Photography

Tumbled limestone features throughout, from the kitchen right through to the cosy double-doored family room at the far end and into the entrance hall
Idées déco pour un grand salon bord de mer fermé avec un mur vert, un sol en calcaire, une cheminée d'angle, un manteau de cheminée en pierre, un téléviseur fixé au mur, un sol gris et un plafond décaissé.
Idées déco pour un grand salon bord de mer fermé avec un mur vert, un sol en calcaire, une cheminée d'angle, un manteau de cheminée en pierre, un téléviseur fixé au mur, un sol gris et un plafond décaissé.

We were thrilled when this returning client called with a new project! This time, they wanted to overhaul their family room, and they wanted it to really represent their style and personal interests, so we took that to heart. Now, this 'grown-up' Star Wars lounge room is the perfect spot for this family to relax and binge-watch their favorite movie franchise.
This space was the primary 'hang-out' zone for this family, but it had never been the focus while we tackled other areas like the kitchen and bathrooms over the years. Finally, it was time to overhaul this TV room, and our clients were on board with doing it in a BIG way.
We knew from the beginning we wanted this to be a 'themed' space, but we also wanted to make sure it was tasteful and could be altered later if their interests shifted.
We had a few challenges in this space, the biggest of which was storage. They had some DIY bookshelf cabinets along the entire TV wall, which were full, so we knew the new design would need to include A LOT of storage.
We opted for a combination of closed and open storage for this space. This allowed us to highlight only the collectibles we wanted to draw attention to instead of them getting lost in a wall full of clutter.
We also went with custom cabinetry to create a proper home for their audio- visual equipment, complete with speaker wire mesh cabinet fronts.

this modern Scandinavian living room is designed to reflect nature's calm and beauty in every detail. A minimalist design featuring a neutral color palette, natural wood, and velvety upholstered furniture that translates the ultimate elegance and sophistication.

Aménagement d'un petit salon industriel fermé avec une salle de réception, un mur bleu, sol en stratifié, une cheminée double-face, un manteau de cheminée en béton, un téléviseur fixé au mur, un sol marron et un plafond décaissé.
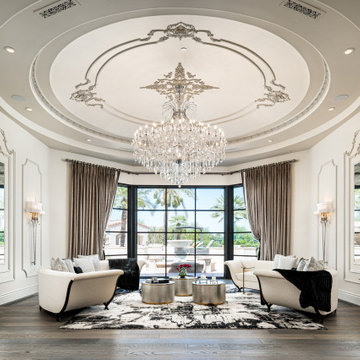
Formal living room with exterior double entry doors, custom vaulted tray ceiling, and wood flooring.
Exemple d'un très grand salon rétro fermé avec une salle de réception, un sol en bois brun, aucune cheminée, aucun téléviseur, un mur blanc, un sol marron, un plafond décaissé et du lambris.
Exemple d'un très grand salon rétro fermé avec une salle de réception, un sol en bois brun, aucune cheminée, aucun téléviseur, un mur blanc, un sol marron, un plafond décaissé et du lambris.
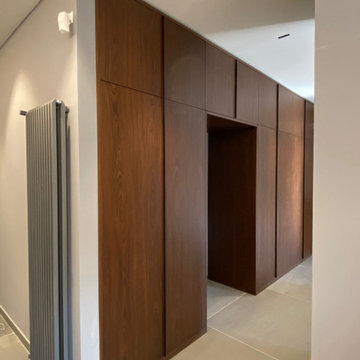
Aménagement d'un salon moderne de taille moyenne et fermé avec une salle de réception, un mur gris, un sol en carrelage de porcelaine, un sol gris, un plafond décaissé et du lambris.
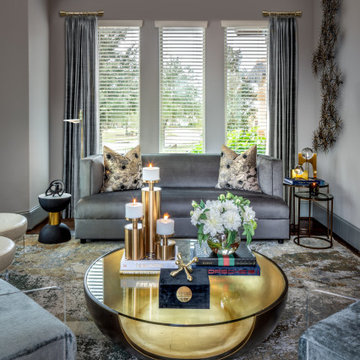
Idée de décoration pour un salon minimaliste de taille moyenne et fermé avec une salle de réception, un mur gris, parquet foncé, aucune cheminée, aucun téléviseur, un sol marron et un plafond décaissé.
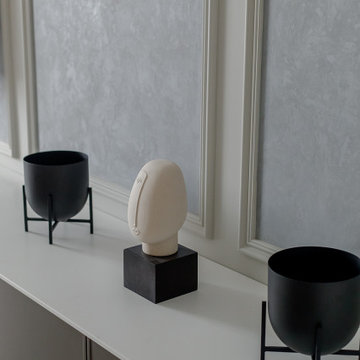
Inspiration pour un salon gris et blanc traditionnel de taille moyenne et fermé avec un mur beige, sol en stratifié, une cheminée ribbon, un manteau de cheminée en métal, un téléviseur fixé au mur, un sol gris, un plafond décaissé et du papier peint.
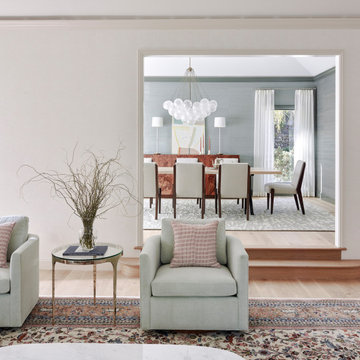
Cette photo montre un grand salon moderne fermé avec une salle de réception, un mur beige, parquet clair, un plafond décaissé et du papier peint.
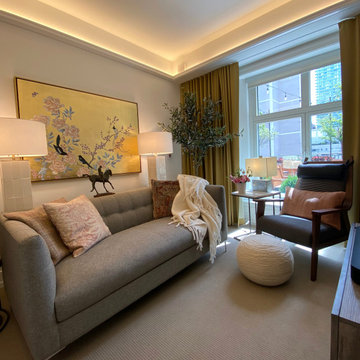
Living room for elderly woman in an assisted living facility
Aménagement d'un petit salon classique fermé avec un mur blanc, moquette, un téléviseur indépendant, un sol beige et un plafond décaissé.
Aménagement d'un petit salon classique fermé avec un mur blanc, moquette, un téléviseur indépendant, un sol beige et un plafond décaissé.

this modern Scandinavian living room is designed to reflect nature's calm and beauty in every detail. A minimalist design featuring a neutral color palette, natural wood, and velvety upholstered furniture that translates the ultimate elegance and sophistication.
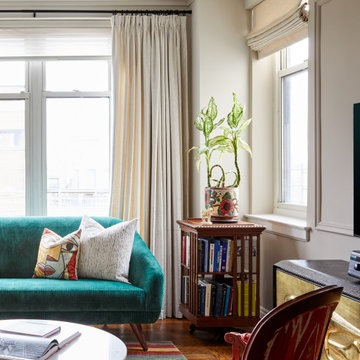
Cette photo montre un salon tendance de taille moyenne et fermé avec un mur beige, un sol en bois brun, un téléviseur fixé au mur et un plafond décaissé.
Idées déco de pièces à vivre fermées avec un plafond décaissé
1



