Idées déco de pièces à vivre fermées avec un plafond décaissé
Trier par :
Budget
Trier par:Populaires du jour
101 - 120 sur 856 photos
1 sur 3
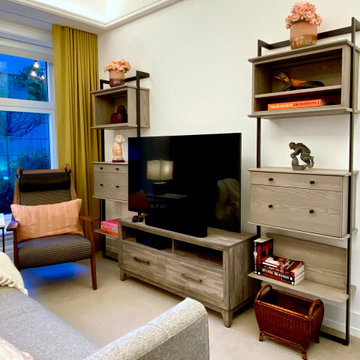
Living room for elderly woman in an assisted living facility
Aménagement d'un petit salon classique fermé avec un mur blanc, moquette, un téléviseur indépendant, un sol beige et un plafond décaissé.
Aménagement d'un petit salon classique fermé avec un mur blanc, moquette, un téléviseur indépendant, un sol beige et un plafond décaissé.
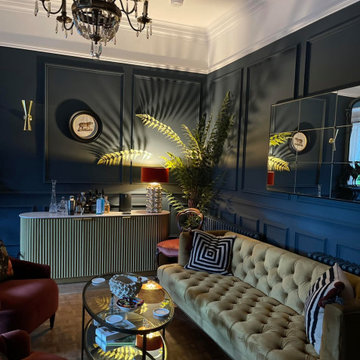
In creating a colourful living room/bar area, I have infused the space with vibrancy and personality, setting the stage for lively gatherings and relaxation. The walls are painted in a palette of bold hues creating a striking backdrop that energises the room. Colourful artwork adorns the walls, adding pops of colour and visual interest throughout the space. A comfortable and inviting seating area features a mix of colourful sofas and chairs, complemented by an array of throw pillows. Overall the creation of a colourful living room/bar area is a celebration of bold design choices and a reflection of your vibrant personality and style.

Архитектор-дизайнер: Ирина Килина
Дизайнер: Екатерина Дудкина
Idée de décoration pour un salon design fermé avec un mur multicolore, un sol en bois brun, aucune cheminée, un téléviseur fixé au mur, un sol marron, un plafond décaissé et du lambris.
Idée de décoration pour un salon design fermé avec un mur multicolore, un sol en bois brun, aucune cheminée, un téléviseur fixé au mur, un sol marron, un plafond décaissé et du lambris.
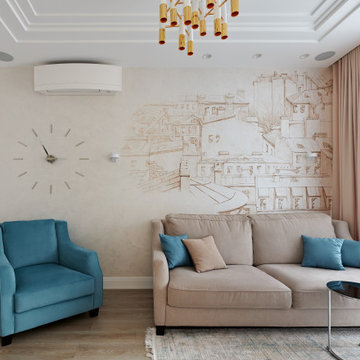
Cette photo montre un salon gris et blanc chic de taille moyenne et fermé avec une bibliothèque ou un coin lecture, un mur beige, un sol en vinyl, une cheminée ribbon, un manteau de cheminée en plâtre, un téléviseur fixé au mur, un sol gris, un plafond décaissé et du papier peint.

Project by Wiles Design Group. Their Cedar Rapids-based design studio serves the entire Midwest, including Iowa City, Dubuque, Davenport, and Waterloo, as well as North Missouri and St. Louis.
For more about Wiles Design Group, see here: https://wilesdesigngroup.com/
To learn more about this project, see here: https://wilesdesigngroup.com/relaxed-family-home
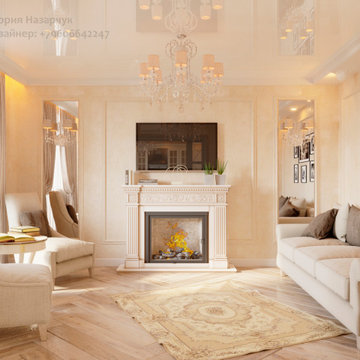
Дизайн Интерьера Кухни - Гостиной выполнена в современной классике.
Cette image montre un salon traditionnel de taille moyenne et fermé avec un sol en carrelage de porcelaine, un sol beige, un plafond décaissé, une salle de réception, un mur beige, une cheminée standard, un manteau de cheminée en pierre et du papier peint.
Cette image montre un salon traditionnel de taille moyenne et fermé avec un sol en carrelage de porcelaine, un sol beige, un plafond décaissé, une salle de réception, un mur beige, une cheminée standard, un manteau de cheminée en pierre et du papier peint.
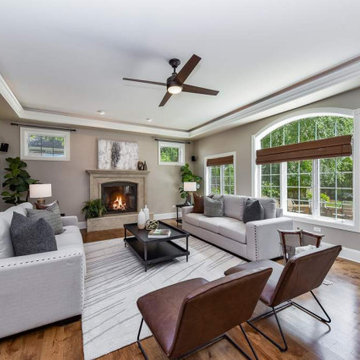
Large windows to the lush green backyard open up the living room and provide ample natural light into the room.
Cette image montre une grande salle de séjour traditionnelle fermée avec un mur gris, un sol en bois brun, une cheminée standard, aucun téléviseur, un sol marron et un plafond décaissé.
Cette image montre une grande salle de séjour traditionnelle fermée avec un mur gris, un sol en bois brun, une cheminée standard, aucun téléviseur, un sol marron et un plafond décaissé.
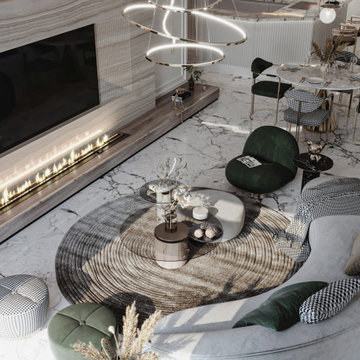
Idées déco pour un salon blanc et bois moderne de taille moyenne et fermé avec une salle de réception, un mur blanc, un sol en marbre, une cheminée ribbon, un manteau de cheminée en métal, un téléviseur fixé au mur, un sol blanc, un plafond décaissé et éclairage.
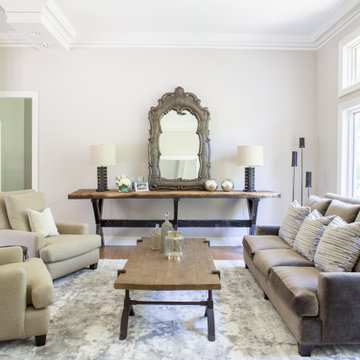
Project by Wiles Design Group. Their Cedar Rapids-based design studio serves the entire Midwest, including Iowa City, Dubuque, Davenport, and Waterloo, as well as North Missouri and St. Louis.
For more about Wiles Design Group, see here: https://wilesdesigngroup.com/
To learn more about this project, see here: https://wilesdesigngroup.com/stately-family-home
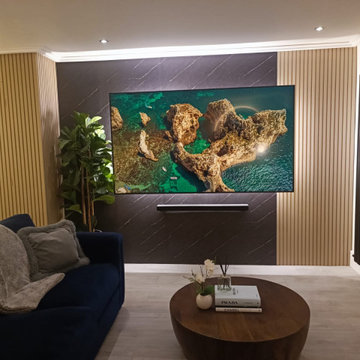
Cette image montre un salon design de taille moyenne et fermé avec un mur beige, sol en stratifié, un téléviseur fixé au mur, un plafond décaissé, du papier peint et éclairage.
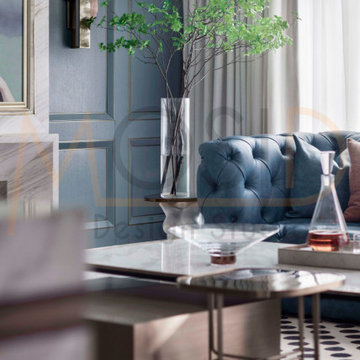
A tribute to the elegant interpretation of the classic!
For the living room on the first floor we choose Classic with high-grade gray + dark blue + orange. The calm and orange single product under the dark blue tone highlights the space and draws some artistic inspirations from the Middle World Renaissance into the space, plain and soft The decoration enhances the breathing of the space, and the retro style makes the space more artistic. Modern furniture is given more texture, and exquisite ornaments are transformed into a new art trend. The black and white elements of classic patterns ignite the atmosphere of the space.
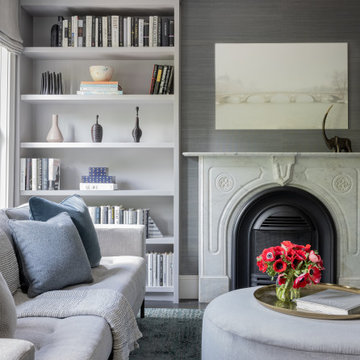
Cette photo montre une salle de séjour chic de taille moyenne et fermée avec une bibliothèque ou un coin lecture, un mur gris, parquet foncé, une cheminée standard, un manteau de cheminée en pierre, un téléviseur fixé au mur, un sol bleu, un plafond décaissé et du papier peint.
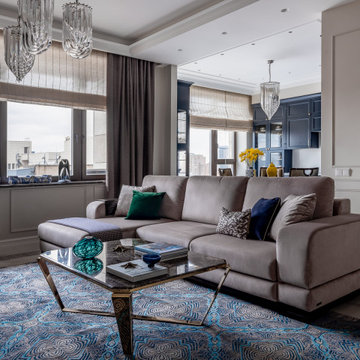
Дизайн-проект реализован Архитектором-Дизайнером Екатериной Ялалтыновой. Комплектация и декорирование - Бюро9.
Inspiration pour un salon traditionnel de taille moyenne et fermé avec une bibliothèque ou un coin lecture, un mur beige, un sol en carrelage de porcelaine, aucune cheminée, un téléviseur indépendant, un sol beige, un plafond décaissé et du lambris.
Inspiration pour un salon traditionnel de taille moyenne et fermé avec une bibliothèque ou un coin lecture, un mur beige, un sol en carrelage de porcelaine, aucune cheminée, un téléviseur indépendant, un sol beige, un plafond décaissé et du lambris.
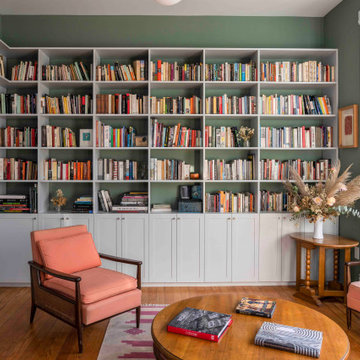
Estancia | Proyecto P-D7
Cette photo montre un grand salon chic fermé avec une bibliothèque ou un coin lecture, un mur vert, un sol en bois brun et un plafond décaissé.
Cette photo montre un grand salon chic fermé avec une bibliothèque ou un coin lecture, un mur vert, un sol en bois brun et un plafond décaissé.
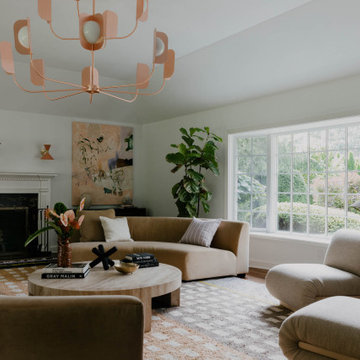
Exemple d'un grand salon rétro fermé avec une salle de musique, un mur blanc, un sol en bois brun, une cheminée standard, un manteau de cheminée en pierre, aucun téléviseur, un sol marron et un plafond décaissé.
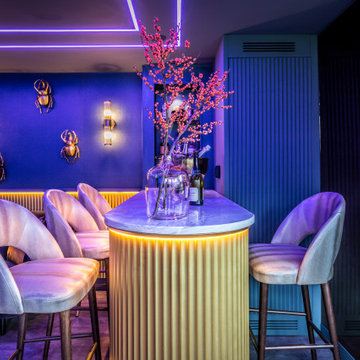
The space is intended to be a fun place both adults and young people can come together. It is a playful bar and media room. The design is an eclectic design to transform an existing playroom to accommodate a young adult
hang out and a bar in a family home. The contemporary and luxurious interior design was achieved on a budget. Riverstone Paint Matt bar and blue media room with metallic panelling. Interior design for well being. Creating a healthy home to suit the individual style of the owners.
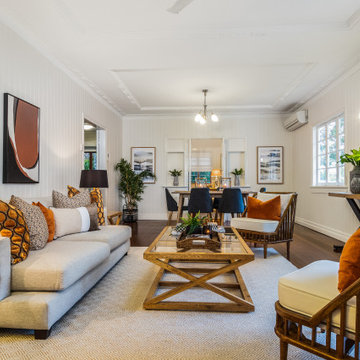
Inspiration pour un salon traditionnel fermé avec un mur blanc, parquet foncé, un sol marron, un plafond décaissé et du lambris de bois.
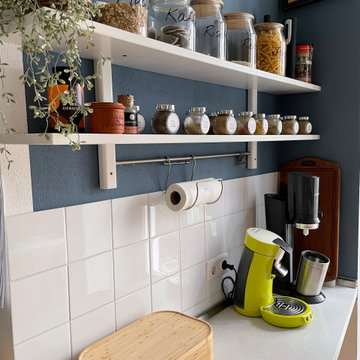
WG Wohnzimmer mit 2 Schlafcouchen.
Inspiration pour un salon nordique de taille moyenne et fermé avec un mur blanc, un sol en bois brun, aucun téléviseur, un sol beige et un plafond décaissé.
Inspiration pour un salon nordique de taille moyenne et fermé avec un mur blanc, un sol en bois brun, aucun téléviseur, un sol beige et un plafond décaissé.
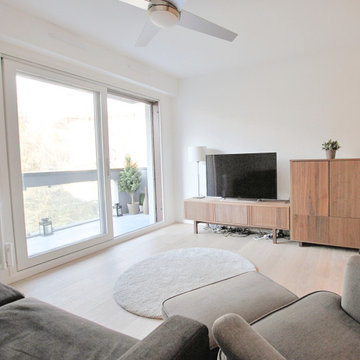
The living space is long and rectangular and gives onto a balcony the width of the apartment. It floods the space with light.
Cette image montre un petit salon design fermé avec parquet clair, un mur blanc, aucune cheminée, un téléviseur indépendant et un plafond décaissé.
Cette image montre un petit salon design fermé avec parquet clair, un mur blanc, aucune cheminée, un téléviseur indépendant et un plafond décaissé.
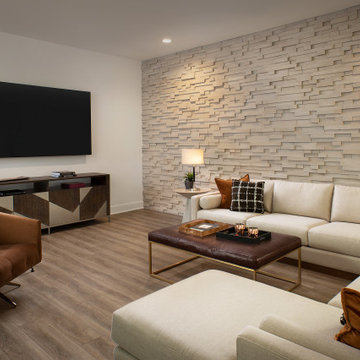
Game Room of Newport Home.
Réalisation d'une grande salle de séjour design fermée avec salle de jeu, un mur blanc, un sol en bois brun, un téléviseur encastré et un plafond décaissé.
Réalisation d'une grande salle de séjour design fermée avec salle de jeu, un mur blanc, un sol en bois brun, un téléviseur encastré et un plafond décaissé.
Idées déco de pièces à vivre fermées avec un plafond décaissé
6



