Idées déco de pièces à vivre fermées avec un plafond en bois
Trier par :
Budget
Trier par:Populaires du jour
1 - 20 sur 444 photos
1 sur 3

Papier peint LGS
Réalisation d'un grand salon beige et blanc champêtre fermé avec une bibliothèque ou un coin lecture, un mur multicolore, parquet clair, une cheminée standard, un manteau de cheminée en pierre, aucun téléviseur, un sol marron, un plafond en bois et du papier peint.
Réalisation d'un grand salon beige et blanc champêtre fermé avec une bibliothèque ou un coin lecture, un mur multicolore, parquet clair, une cheminée standard, un manteau de cheminée en pierre, aucun téléviseur, un sol marron, un plafond en bois et du papier peint.

Above a newly constructed triple garage, we created a multifunctional space for a family that likes to entertain, but also spend time together watching movies, sports and playing pool.
Having worked with our clients before on a previous project, they gave us free rein to create something they couldn’t have thought of themselves. We planned the space to feel as open as possible, whilst still having individual areas with their own identity and purpose.
As this space was going to be predominantly used for entertaining in the evening or for movie watching, we made the room dark and enveloping using Farrow and Ball Studio Green in dead flat finish, wonderful for absorbing light. We then set about creating a lighting plan that offers multiple options for both ambience and practicality, so no matter what the occasion there was a lighting setting to suit.
The bar, banquette seat and sofa were all bespoke, specifically designed for this space, which allowed us to have the exact size and cover we wanted. We also designed a restroom and shower room, so that in the future should this space become a guest suite, it already has everything you need.
Given that this space was completed just before Christmas, we feel sure it would have been thoroughly enjoyed for entertaining.

Idée de décoration pour un salon sud-ouest américain fermé avec un mur beige, une cheminée d'angle, un sol marron, poutres apparentes et un plafond en bois.

Réalisation d'un très grand salon design fermé avec un mur blanc, un sol en carrelage de porcelaine, un sol gris, un plafond voûté et un plafond en bois.
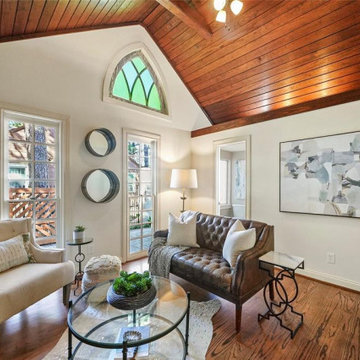
Just off the living room is a den or TV room that features a tongue and groove cherry wood vaulted ceiling, stained window and powder room. Den also features a custom built entertainment center with built in lighting and glass shelving.

This new house is located in a quiet residential neighborhood developed in the 1920’s, that is in transition, with new larger homes replacing the original modest-sized homes. The house is designed to be harmonious with its traditional neighbors, with divided lite windows, and hip roofs. The roofline of the shingled house steps down with the sloping property, keeping the house in scale with the neighborhood. The interior of the great room is oriented around a massive double-sided chimney, and opens to the south to an outdoor stone terrace and garden. Photo by: Nat Rea Photography
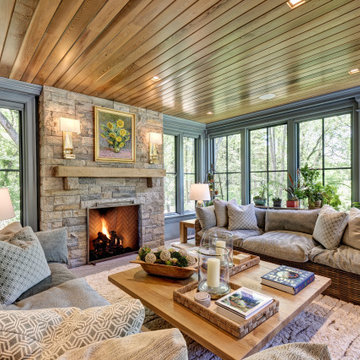
Réalisation d'un salon tradition fermé avec une salle de réception, un mur gris, une cheminée ribbon, un manteau de cheminée en pierre, aucun téléviseur et un plafond en bois.
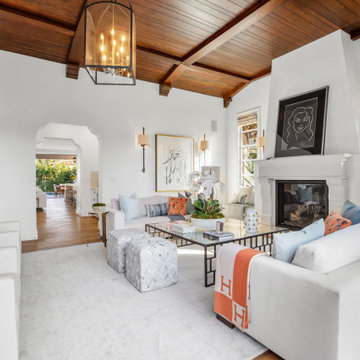
Inspiration pour un salon méditerranéen fermé avec une salle de réception, un mur blanc, un sol en bois brun, une cheminée standard, aucun téléviseur et un plafond en bois.

A simple yet beautiful looking Living room design. A sofa in centre. Eights pantings on background wall. Hanging lights makes the room more elegant
Idées déco pour un salon moderne de taille moyenne et fermé avec un mur gris, un sol en marbre, aucune cheminée, un sol marron, du papier peint, une salle de réception, aucun téléviseur et un plafond en bois.
Idées déco pour un salon moderne de taille moyenne et fermé avec un mur gris, un sol en marbre, aucune cheminée, un sol marron, du papier peint, une salle de réception, aucun téléviseur et un plafond en bois.

Cette photo montre un salon asiatique fermé avec un mur blanc, parquet en bambou, un sol beige et un plafond en bois.

Idées déco pour une grande salle de séjour campagne fermée avec une bibliothèque ou un coin lecture, un mur blanc, un sol en bois brun, une cheminée standard, un manteau de cheminée en brique, un téléviseur fixé au mur, un plafond en bois et du lambris de bois.
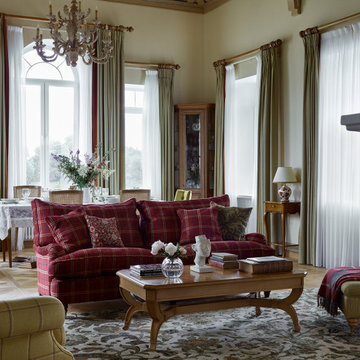
Большие окна выходят на реку. Высота помещения в коньке 4,5 метра, много света и объем создают торжественное настроение, а камин и ковер добавляют уюта.

Réalisation d'une salle de séjour tradition fermée avec salle de jeu, un bar de salon, un mur blanc, un sol en bois brun, un sol marron, un plafond en bois, du lambris de bois et boiseries.
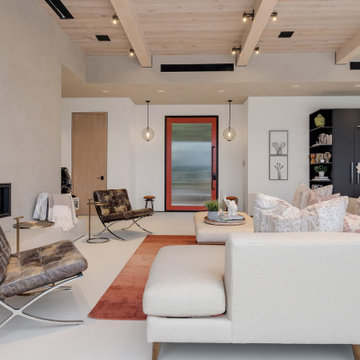
Inspiration pour une salle de séjour minimaliste de taille moyenne et fermée avec une bibliothèque ou un coin lecture, un mur beige, une cheminée standard, un manteau de cheminée en brique, un sol blanc et un plafond en bois.
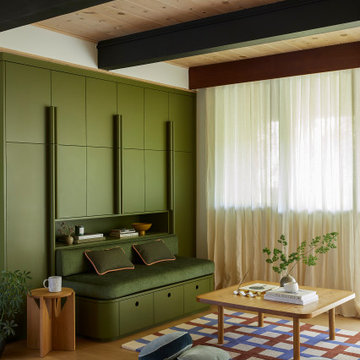
This 1960s home was in original condition and badly in need of some functional and cosmetic updates. We opened up the great room into an open concept space, converted the half bathroom downstairs into a full bath, and updated finishes all throughout with finishes that felt period-appropriate and reflective of the owner's Asian heritage.
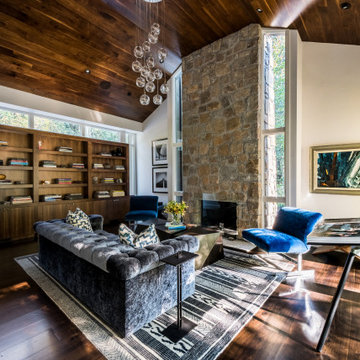
Réalisation d'un grand salon vintage fermé avec un mur blanc, parquet foncé, une cheminée standard, un manteau de cheminée en pierre, un sol marron et un plafond en bois.

The project is a penthouse of the most beautiful class in the Ciputra urban complex - where Vietnamese elites and tycoons live. This apartment has a private elevator that leads directly from the basement to the house without having to share it with any other owners. Therefore, privacy and privilege are absolutely valued.
As a European Neoclassical enthusiast and have lived and worked in Western countries for many years, CiHUB's customer – Lisa has set strict requirements on conveying the true spirit of Tan interior. Classic standards and European construction, quality and warranty standards. Budget is not a priority issue, instead, homeowners pose a much more difficult problem that includes:
Using all the finest and most sophisticated materials in a Neoclassical style, highlighting the very distinct personality of the homeowner through the fact that all furniture is made-to-measure but comes from famous brands. luxury brands such as Versace carpets, Hermes chairs... Unmatched, exclusive.
The CiHUB team and experts have invested a lot of enthusiasm, time sketching out the interior plan, presenting and convincing the homeowner, and through many times refining the design to create a standard penthouse apartment. Neoclassical, unique and only for homeowners. This is not a product for the masses, but thanks to that, Cihub has reached the satisfaction of homeowners thanks to the adventure in every small detail of the apartment.

This living room emanates a contemporary and modern vibe, seamlessly blending sleek design elements. The space is characterized by a relaxing ambiance, creating an inviting atmosphere for unwinding. Adding to its allure, the room offers a captivating view, enhancing the overall experience of comfort and style in this modern living space.

Réalisation d'un grand salon champêtre fermé avec une salle de réception, un mur gris, sol en béton ciré, une cheminée standard, un manteau de cheminée en béton, aucun téléviseur, un sol gris, un plafond en bois, un mur en pierre et un plafond cathédrale.
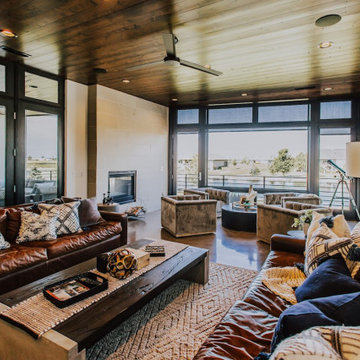
Cette photo montre un grand salon moderne fermé avec un mur blanc, sol en béton ciré, une cheminée double-face, un manteau de cheminée en pierre, aucun téléviseur, un sol gris et un plafond en bois.
Idées déco de pièces à vivre fermées avec un plafond en bois
1



