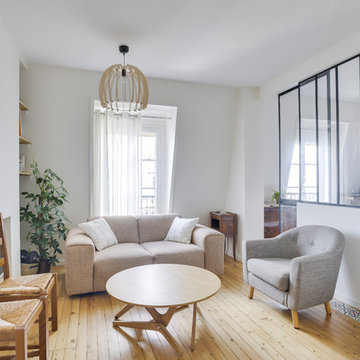Idées déco de pièces à vivre fermées avec un sol beige
Trier par :
Budget
Trier par:Populaires du jour
21 - 40 sur 15 783 photos
1 sur 3
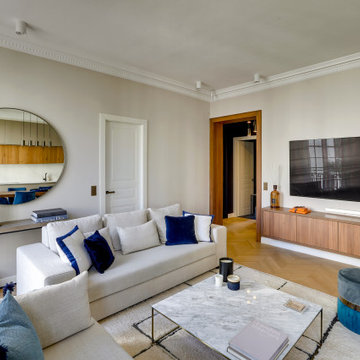
Exemple d'un salon tendance fermé avec un mur beige, parquet clair, un téléviseur fixé au mur et un sol beige.
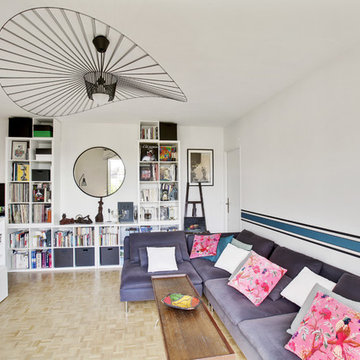
Nadia Duffieux
Cette photo montre une salle de séjour tendance fermée avec un mur blanc, parquet clair, un téléviseur indépendant et un sol beige.
Cette photo montre une salle de séjour tendance fermée avec un mur blanc, parquet clair, un téléviseur indépendant et un sol beige.
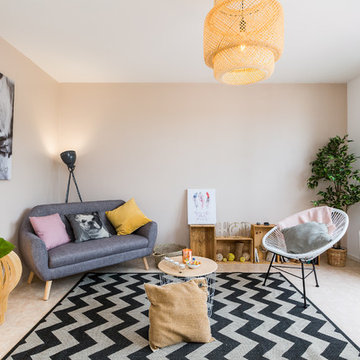
Mathieu Fiol
Réalisation d'un salon nordique fermé avec une salle de réception, un mur beige, un sol beige et éclairage.
Réalisation d'un salon nordique fermé avec une salle de réception, un mur beige, un sol beige et éclairage.
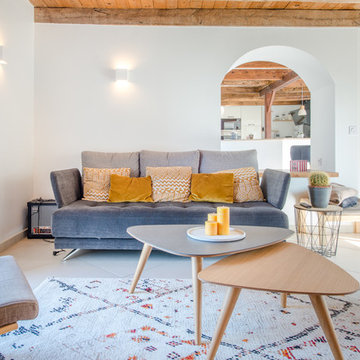
Jours & Nuits © Houzz 2018
Exemple d'un salon scandinave fermé avec une salle de réception, un mur blanc et un sol beige.
Exemple d'un salon scandinave fermé avec une salle de réception, un mur blanc et un sol beige.
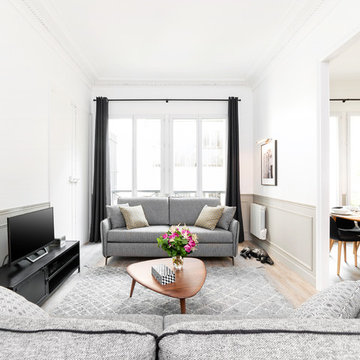
Cette photo montre un salon tendance fermé avec un mur blanc, parquet clair, aucune cheminée, un téléviseur fixé au mur et un sol beige.
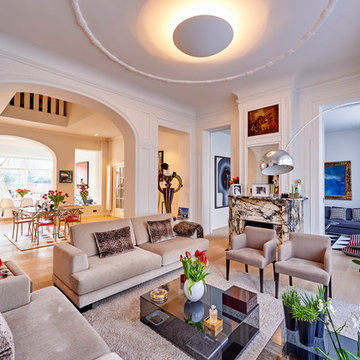
Réalisation d'un salon design fermé avec une salle de réception, un mur blanc, parquet clair, une cheminée standard, un manteau de cheminée en pierre, un sol beige et éclairage.
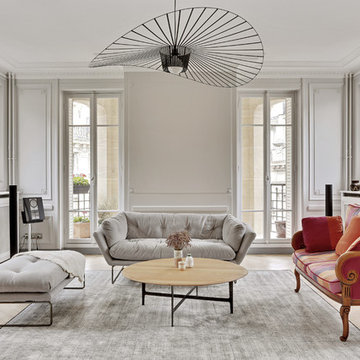
Photo Marine Pinard
Inspiration pour un salon design fermé avec une salle de réception, un mur beige, parquet clair et un sol beige.
Inspiration pour un salon design fermé avec une salle de réception, un mur beige, parquet clair et un sol beige.
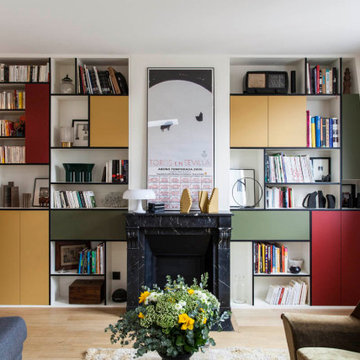
photo ©Bertrand Fompeyrine pour BCDF studio
Idée de décoration pour un salon design fermé avec un mur blanc, parquet clair, une cheminée standard et un sol beige.
Idée de décoration pour un salon design fermé avec un mur blanc, parquet clair, une cheminée standard et un sol beige.
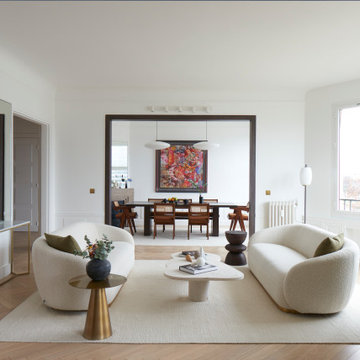
Rénovation complète d'un appartement familial de 210 m² aux touches art-déco. L'appartement a fait l'objet d'une refonte complète afin de convenir aux besoins d'une famille Parisienne.

Idée de décoration pour un grand salon design fermé avec un mur beige, parquet clair, un manteau de cheminée en carrelage, une salle de réception, une cheminée ribbon, aucun téléviseur, un sol beige et éclairage.
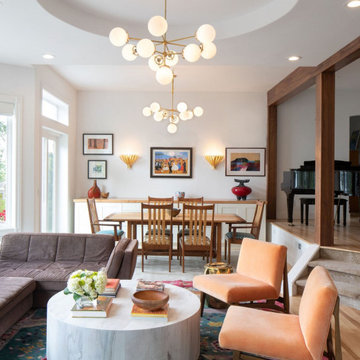
View through the great room showing the designated dining room space, with reupholstered chairs, new rug, new custom buffet with fir top, updated lighting plan with sconces and custom chandeliers, maple wrap on the beam and posts, and new wood flooring.

Cette image montre une grande salle de séjour traditionnelle fermée avec un mur blanc, parquet clair, une cheminée standard, un téléviseur fixé au mur et un sol beige.
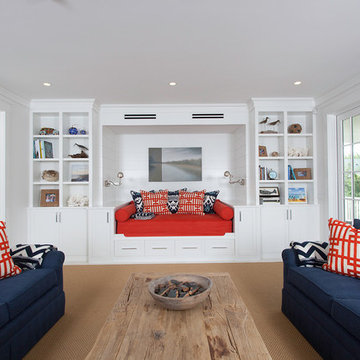
Idée de décoration pour un grand salon marin fermé avec un mur blanc, moquette, aucune cheminée, aucun téléviseur et un sol beige.
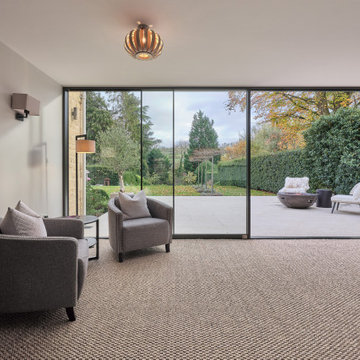
We were commissioned by our clients to design this ambitious side and rear extension for their beautiful detached home. The use of Cotswold stone ensured that the new extension is in keeping with and sympathetic to the original part of the house, while the contemporary frameless glazed panels flood the interior spaces with light and create breathtaking views of the surrounding gardens.
Our initial brief was very clear and our clients were keen to use the newly-created additional space for a more spacious living and garden room which connected seamlessly with the garden and patio area.
Our clients loved the design from the first sketch, which allowed for the large living room with the fire that they requested creating a beautiful focal point. The large glazed panels on the rear of the property flood the interiors with natural light and are hidden away from the front elevation, allowing our clients to retain their privacy whilst also providing a real sense of indoor/outdoor living and connectivity to the new patio space and surrounding gardens.
Our clients also wanted an additional connection closer to the kitchen, allowing better flow and easy access between the kitchen, dining room and newly created living space, which was achieved by a larger structural opening. Our design included special features such as large, full-width glazing with sliding doors and a hidden flat roof and gutter.
There were some challenges with the project such as the large existing drainage access which is located on the foundation line for the new extension. We also had to determine how best to structurally support the top of the existing chimney so that the base could be removed to open up the living room space whilst maintaining services to the existing living room and causing as little disturbance as possible to the bedroom above on the first floor.
We solved these issues by slightly relocating the extension away from the existing drainage pipe with an agreement in place with the utility company. The chimney support design evolved into a longer design stage involving a collaborative approach between the builder, structural engineer and ourselves to find an agreeable solution. We changed the temporary structural design to support the existing structure and provide a different workable solution for the permanent structural design for the new extension and supporting chimney.
Our client’s home is also situated within the Area Of Outstanding Natural Beauty (AONB) and as such particular planning restrictions and policies apply, however, the planning policy allows for extruded forms that follow the Cotswold vernacular and traditional approach on the front elevation. Our design follows the Cotswold Design Code with high-pitched roofs which are subservient to the main house and flat roofs spanning the rear elevation which is also subservient, clearly demonstrating how the house has evolved over time.
Our clients felt the original living room didn’t fit the size of the house, it was too small for their lifestyle and the size of furniture and restricted how they wanted to use the space. There were French doors connecting to the rear garden but there wasn’t a large patio area to provide a clear connection between the outside and inside spaces.
Our clients really wanted a living room which functioned in a traditional capacity but also as a garden room space which connected to the patio and rear gardens. The large room and full-width glazing allowed our clients to achieve the functional but aesthetically pleasing spaces they wanted. On the front and rear elevations, the extension helps balance the appearance of the house by replicating the pitched roof on the opposite side. We created an additional connection from the living room to the existing kitchen for better flow and ease of access and made additional ground-floor internal alterations to open the dining space onto the kitchen with a larger structural opening, changed the window configuration on the kitchen window to have an increased view of the rear garden whilst also maximising the flow of natural light into the kitchen and created a larger entrance roof canopy.
On the front elevation, the house is very balanced, following the roof pitch lines of the existing house but on the rear elevation, a flat roof is hidden and expands the entirety of the side extension to allow for a large living space connected to the rear garden that you wouldn’t know is there. We love how we have achieved this large space which meets our client’s needs but the feature we are most proud of is the large full-width glazing and the glazed panel feature above the doors which provides a sleek contemporary design and carefully hides the flat roof behind. This contrast between contemporary and traditional design has worked really well and provided a beautiful aesthetic.
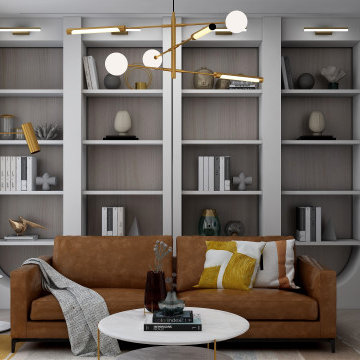
mid century modern living space characterized by accent colors, brass strokes, minimalistic modern arched built-ins, and a sleek modern fireplace design.
A perfect combination of a distressed brown leather sofa a neutral lounge chair a colorful rug and a brass-legged coffee table.
this color palette adds sophistication, elegance, and modernism to any living space.
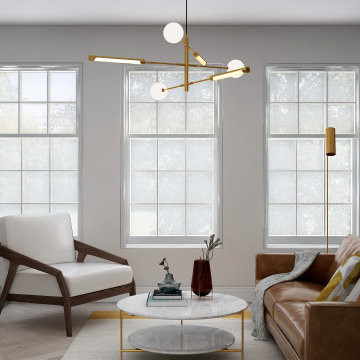
mid century modern living space characterized by accent colors, brass strokes, minimalistic modern arched built-ins, and a sleek modern fireplace design.
A perfect combination of a distressed brown leather sofa a neutral lounge chair a colorful rug and a brass-legged coffee table.
this color palette adds sophistication, elegance, and modernism to any living space.

Angles of country contemporary living room. Functional for a family with lots of animals. Rich leather sofas balanced with country scheme wallpaper and paint for neutral calm balance.

This room, housing and elegant piano also functions as a guest room. The built in couch, turns into a bed with ease.
Inspiration pour un salon design de taille moyenne et fermé avec un mur blanc, un sol beige, un plafond en lambris de bois, du lambris de bois, une bibliothèque ou un coin lecture et parquet clair.
Inspiration pour un salon design de taille moyenne et fermé avec un mur blanc, un sol beige, un plafond en lambris de bois, du lambris de bois, une bibliothèque ou un coin lecture et parquet clair.
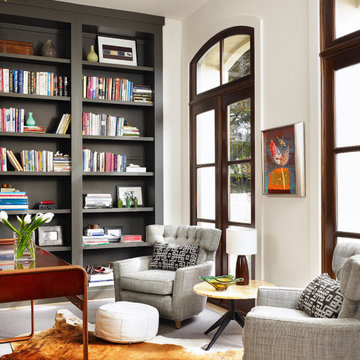
Cette image montre un salon minimaliste de taille moyenne et fermé avec une bibliothèque ou un coin lecture, un mur beige, parquet clair, aucune cheminée, aucun téléviseur et un sol beige.
Idées déco de pièces à vivre fermées avec un sol beige
2




