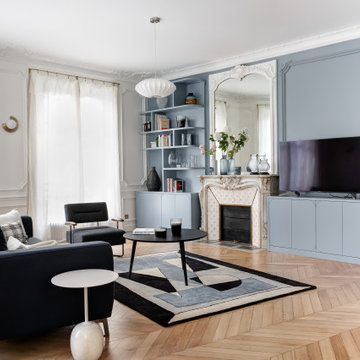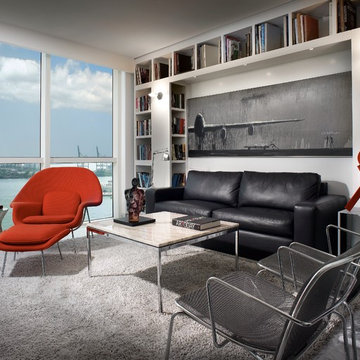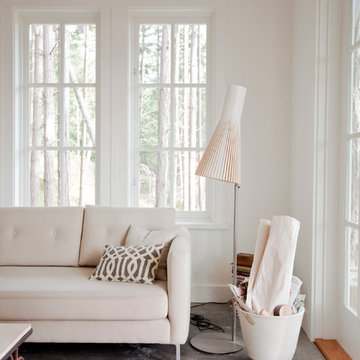Idées déco de pièces à vivre grises avec canapé noir
Trier par :
Budget
Trier par:Populaires du jour
1 - 20 sur 181 photos
1 sur 3

Cette image montre un salon urbain de taille moyenne et ouvert avec un mur blanc, parquet clair, aucune cheminée, un sol marron, poutres apparentes, une bibliothèque ou un coin lecture, un téléviseur dissimulé et canapé noir.

Cette image montre une salle de séjour design de taille moyenne et ouverte avec un mur blanc, un sol en bois brun, une cheminée standard, un manteau de cheminée en pierre, aucun téléviseur, un sol marron et canapé noir.
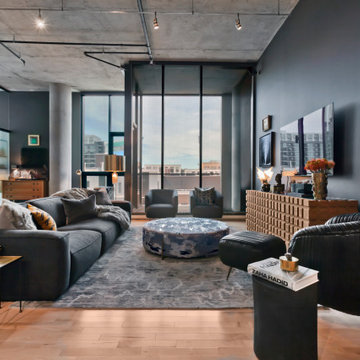
Modern Loft space in Minneapolis, Minnesota
Idée de décoration pour un salon design ouvert avec un mur noir, un sol en bois brun, aucune cheminée, un téléviseur fixé au mur, un sol marron et canapé noir.
Idée de décoration pour un salon design ouvert avec un mur noir, un sol en bois brun, aucune cheminée, un téléviseur fixé au mur, un sol marron et canapé noir.
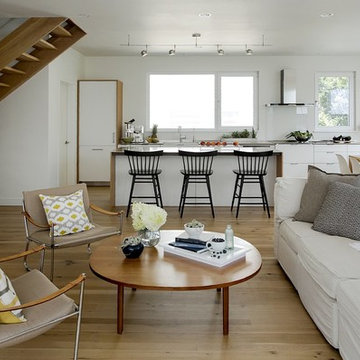
AWARD WINNING | International Green Good Design Award
OVERVIEW | This home was designed as a primary residence for a family of five in a coastal a New Jersey town. On a tight infill lot within a traditional neighborhood, the home maximizes opportunities for light and space, consumes very little energy, incorporates multiple resiliency strategies, and offers a clean, green, modern interior.
ARCHITECTURE & MECHANICAL DESIGN | ZeroEnergy Design
CONSTRUCTION | C. Alexander Building
PHOTOS | Eric Roth Photography
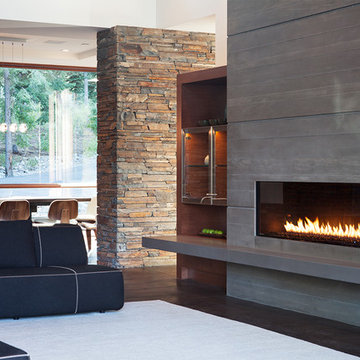
photo by Mariko Reed
Cette image montre un salon design avec une cheminée ribbon et canapé noir.
Cette image montre un salon design avec une cheminée ribbon et canapé noir.

The clients wanted us to create a space that was open feeling, with lots of storage, room to entertain large groups, and a warm and sophisticated color palette. In response to this, we designed a layout in which the corridor is eliminated and the experience upon entering the space is open, inviting and more functional for cooking and entertaining. In contrast to the public spaces, the bedroom feels private and calm tucked behind a wall of built-in cabinetry.
Lincoln Barbour

Aménagement d'un salon contemporain avec un mur orange, parquet clair, aucun téléviseur, un sol marron et canapé noir.

TV family sitting room with natural wood floors, beverage fridge, layered textural rugs, striped sectional, cocktail ottoman, built in cabinets, ring chandelier, shaker style cabinets, white cabinets, subway tile, black and white accessories

Cette photo montre un salon tendance de taille moyenne et ouvert avec un mur blanc, une cheminée d'angle, un sol beige, une salle de réception, un sol en carrelage de céramique, un manteau de cheminée en plâtre, un téléviseur fixé au mur et canapé noir.
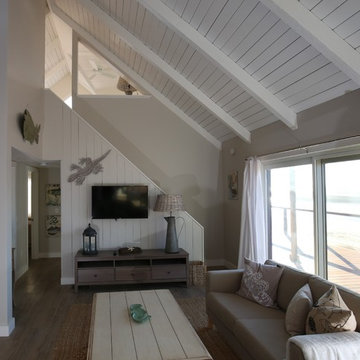
Fred Ambrose
Idée de décoration pour un salon marin de taille moyenne et ouvert avec un mur beige, parquet clair, aucune cheminée, un téléviseur fixé au mur et canapé noir.
Idée de décoration pour un salon marin de taille moyenne et ouvert avec un mur beige, parquet clair, aucune cheminée, un téléviseur fixé au mur et canapé noir.
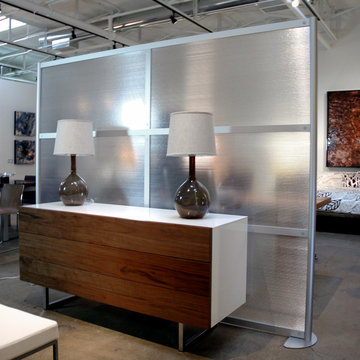
This is an 8' Modern Room Divider with Translucent panels. A great way to divide a living space from the dining area.
LOFTwall is a modern room divider screen created for lofts, studios, apartments, offices or live/work spaces. Loft wall allows you divide space while maintaining an open flow throughout your space. The freestanding design is easy to move, assemble and change as your space or needs change, available in standard sizes and finishes or can be customized to meet your needs. Made from 75% recycle content. Made In USA.
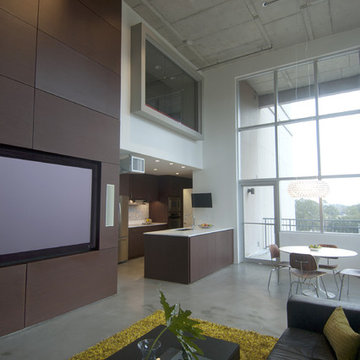
Cette photo montre un salon tendance ouvert avec sol en béton ciré, un téléviseur encastré et canapé noir.
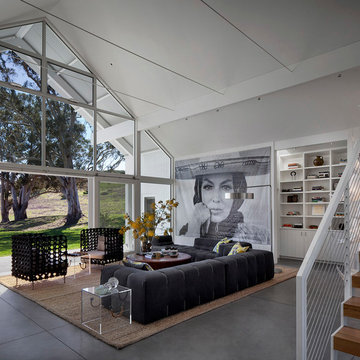
Hupomone ranch is an original 160-acre homestead located in the Chileno Valley, just three miles west of downtown Petaluma. The ranch had been fallow for over 30 years and the owners wanted to build a family house that would reflect their commitment to sustainable farming, draw on the natural serenity of the site and build on the sense of place in western Petaluma where farming and ranching are still a part of people’s daily lives. Image by David Wakely.
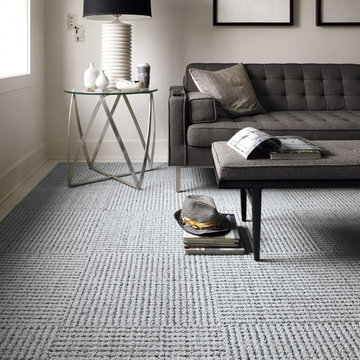
FLOR - If you love the simple elegance of a natural, woven texture and its ability to complement any room you are amongst kindred spirits–this is our view of modern Berber.

Idée de décoration pour une grande salle de séjour tradition ouverte avec un mur beige, une cheminée standard, un manteau de cheminée en pierre, un téléviseur fixé au mur, parquet foncé, un sol marron et canapé noir.

Troy Thies
Idée de décoration pour un grand salon tradition ouvert avec une salle de réception, un mur blanc, un téléviseur fixé au mur, un sol en ardoise, une cheminée standard, un manteau de cheminée en carrelage, un sol marron et canapé noir.
Idée de décoration pour un grand salon tradition ouvert avec une salle de réception, un mur blanc, un téléviseur fixé au mur, un sol en ardoise, une cheminée standard, un manteau de cheminée en carrelage, un sol marron et canapé noir.
Idées déco de pièces à vivre grises avec canapé noir
1




