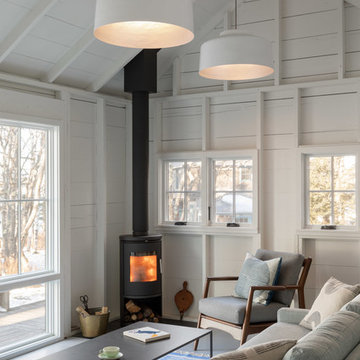Idées déco de pièces à vivre grises avec un sol blanc
Trier par :
Budget
Trier par:Populaires du jour
1 - 20 sur 1 529 photos
1 sur 3

Réalisation d'un petit salon beige et blanc design avec un mur beige, un sol en carrelage de porcelaine, une cheminée ribbon, un manteau de cheminée en bois, un téléviseur fixé au mur et un sol blanc.

Modern living room
Aménagement d'un grand salon contemporain ouvert avec un mur blanc, un sol en carrelage de porcelaine, un sol blanc, une cheminée standard, un manteau de cheminée en carrelage et aucun téléviseur.
Aménagement d'un grand salon contemporain ouvert avec un mur blanc, un sol en carrelage de porcelaine, un sol blanc, une cheminée standard, un manteau de cheminée en carrelage et aucun téléviseur.

Seashell Oak Hardwood – The Ventura Hardwood Flooring Collection is contemporary and designed to look gently aged and weathered, while still being durable and stain resistant. Hallmark Floor’s 2mm slice-cut style, combined with a wire brushed texture applied by hand, offers a truly natural look for contemporary living.
Idées déco pour un salon contemporain de taille moyenne et ouvert avec un mur noir, un sol en carrelage de porcelaine, une cheminée ribbon, un manteau de cheminée en métal, un sol blanc et un téléviseur encastré.

Réalisation d'un salon tradition de taille moyenne et ouvert avec un mur bleu, un sol en carrelage de céramique, aucune cheminée, un téléviseur indépendant et un sol blanc.

The Atherton House is a family compound for a professional couple in the tech industry, and their two teenage children. After living in Singapore, then Hong Kong, and building homes there, they looked forward to continuing their search for a new place to start a life and set down roots.
The site is located on Atherton Avenue on a flat, 1 acre lot. The neighboring lots are of a similar size, and are filled with mature planting and gardens. The brief on this site was to create a house that would comfortably accommodate the busy lives of each of the family members, as well as provide opportunities for wonder and awe. Views on the site are internal. Our goal was to create an indoor- outdoor home that embraced the benign California climate.
The building was conceived as a classic “H” plan with two wings attached by a double height entertaining space. The “H” shape allows for alcoves of the yard to be embraced by the mass of the building, creating different types of exterior space. The two wings of the home provide some sense of enclosure and privacy along the side property lines. The south wing contains three bedroom suites at the second level, as well as laundry. At the first level there is a guest suite facing east, powder room and a Library facing west.
The north wing is entirely given over to the Primary suite at the top level, including the main bedroom, dressing and bathroom. The bedroom opens out to a roof terrace to the west, overlooking a pool and courtyard below. At the ground floor, the north wing contains the family room, kitchen and dining room. The family room and dining room each have pocketing sliding glass doors that dissolve the boundary between inside and outside.
Connecting the wings is a double high living space meant to be comfortable, delightful and awe-inspiring. A custom fabricated two story circular stair of steel and glass connects the upper level to the main level, and down to the basement “lounge” below. An acrylic and steel bridge begins near one end of the stair landing and flies 40 feet to the children’s bedroom wing. People going about their day moving through the stair and bridge become both observed and observer.
The front (EAST) wall is the all important receiving place for guests and family alike. There the interplay between yin and yang, weathering steel and the mature olive tree, empower the entrance. Most other materials are white and pure.
The mechanical systems are efficiently combined hydronic heating and cooling, with no forced air required.

Asta Homes
Great Falls, VA 22066
Idée de décoration pour un salon victorien fermé avec une salle de réception, un mur jaune, une cheminée standard, aucun téléviseur et un sol blanc.
Idée de décoration pour un salon victorien fermé avec une salle de réception, un mur jaune, une cheminée standard, aucun téléviseur et un sol blanc.

Dimplex 74" Ignite linear electric fireplace with recessed TV
Inspiration pour un salon minimaliste de taille moyenne avec un mur blanc, un sol en carrelage de porcelaine, une cheminée ribbon, un manteau de cheminée en plâtre, un téléviseur encastré et un sol blanc.
Inspiration pour un salon minimaliste de taille moyenne avec un mur blanc, un sol en carrelage de porcelaine, une cheminée ribbon, un manteau de cheminée en plâtre, un téléviseur encastré et un sol blanc.

Barry Grossman Photography
Inspiration pour une salle de séjour design ouverte avec un mur blanc, aucune cheminée, un téléviseur fixé au mur et un sol blanc.
Inspiration pour une salle de séjour design ouverte avec un mur blanc, aucune cheminée, un téléviseur fixé au mur et un sol blanc.
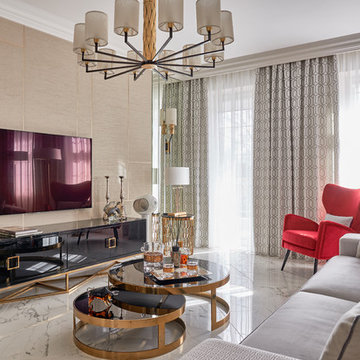
Дизайн: Алёна Чашкина
Стиль: Сергей Гиро
Фото: Александр Шевцов
Cette photo montre un salon tendance avec un mur beige, un téléviseur fixé au mur et un sol blanc.
Cette photo montre un salon tendance avec un mur beige, un téléviseur fixé au mur et un sol blanc.

This custom home built above an existing commercial building was designed to be an urban loft. The firewood neatly stacked inside the custom blue steel metal shelves becomes a design element of the fireplace. Photo by Lincoln Barber

Exemple d'un très grand salon tendance ouvert avec un mur blanc, un sol en carrelage de céramique et un sol blanc.
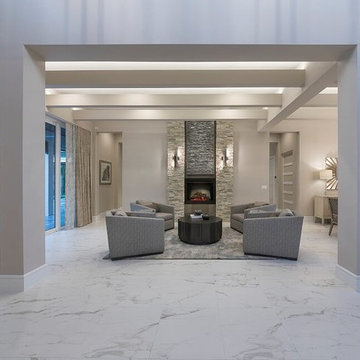
Exemple d'un salon tendance de taille moyenne et ouvert avec un mur gris, un sol en marbre, une cheminée standard, un manteau de cheminée en pierre, aucun téléviseur et un sol blanc.

Enter to a dramatic living room, the center of this magnificent residence, with soaring ceilings, walls of glass and exquisite custom lighting fixtures. The eye is immediately drawn through the home to stunning views of majestic oak trees, verdant rolling hillsides and the Monterey Bay
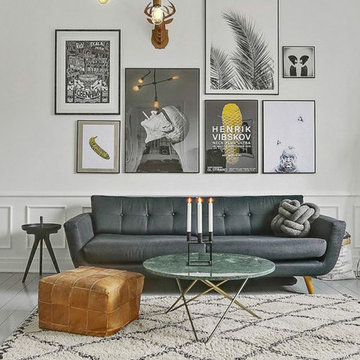
Marisa
Idée de décoration pour un salon nordique avec un mur blanc, parquet peint et un sol blanc.
Idée de décoration pour un salon nordique avec un mur blanc, parquet peint et un sol blanc.
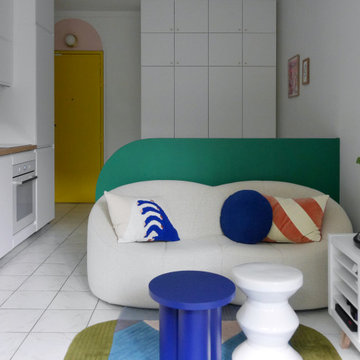
Cuisine ouverte dans salon
Exemple d'un petit salon moderne ouvert avec un mur rose, un sol en carrelage de céramique et un sol blanc.
Exemple d'un petit salon moderne ouvert avec un mur rose, un sol en carrelage de céramique et un sol blanc.

Idée de décoration pour un salon méditerranéen avec un mur blanc, une cheminée standard, un manteau de cheminée en pierre et un sol blanc.

A custom built-in media console accommodates books, indoor plants and other ephemera on open shelves above the TV, while hiding a video-game console, a/v components and other unsightly items in the closed storage below. The multi-functional family space serves as an extension of the adjacent bedroom shared by twin boys.
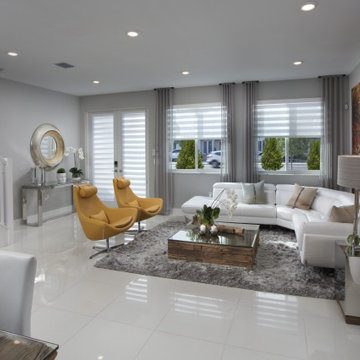
At the foyer, a modern console table made of glass, stainless steel and slices of wood log welcome to the open living room. Above the modern console table a round mirror in gold and silver leaf add light and reflection. On the opposite wall, a stunning mural wallpaper creates the focal point of this modern living room. Featuring an abstract pattern in golden yellow, rust and slate. This mural is the backdrop behind the modern Italian design white leather sectional. The coffee table is made of reclaimed railway wood and stainless steel. Around this living room swivel lounge chairs upholstered in yellow faux leather add the pop of color to this scheme. A combination of sheer and Neolux Shades compose the custom made window treatments. All furniture, furnishings and accessories were provided by MH2G Furniture. Interior Design by Julissa De los Santos, ASID.
Idées déco de pièces à vivre grises avec un sol blanc
1




