Idées déco de pièces à vivre grises avec un sol blanc
Trier par :
Budget
Trier par:Populaires du jour
121 - 140 sur 1 531 photos
1 sur 3
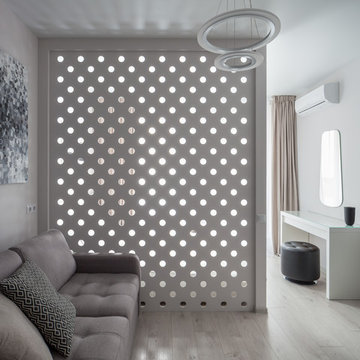
Антон Лихтарович
Inspiration pour un petit salon design ouvert avec sol en stratifié, aucune cheminée, un téléviseur fixé au mur, un sol blanc et un mur blanc.
Inspiration pour un petit salon design ouvert avec sol en stratifié, aucune cheminée, un téléviseur fixé au mur, un sol blanc et un mur blanc.
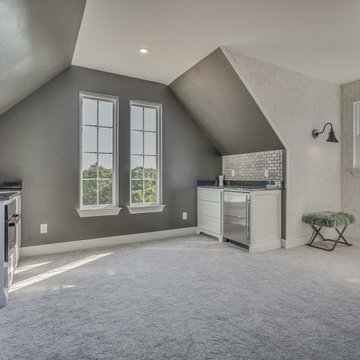
Finished Bonus Room of Crystal Falls. View plan THD-8677: https://www.thehousedesigners.com/plan/crystal-falls-8677/
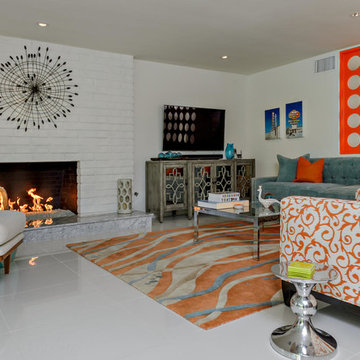
This great room was the key space in the home. we cut out a space in the hallway wall and added the circular screen to add more light from the entry and open the space. The orange set the tone for the house and added a dramatic affect to the space. The Mid centery walnut chair was recovered in white linen to show off the frame. The rug pulled all the colors together.
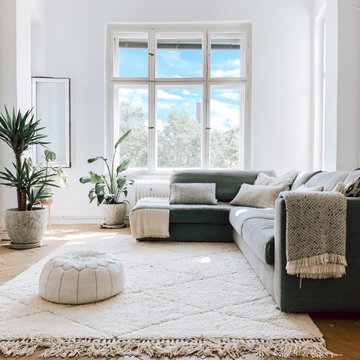
Aménagement d'une salle de séjour scandinave ouverte avec parquet clair et un sol blanc.
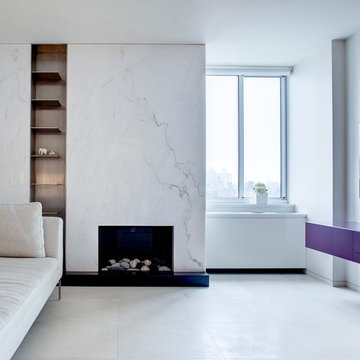
Idées déco pour une salle de séjour contemporaine de taille moyenne et fermée avec un mur blanc, un sol en carrelage de porcelaine, une cheminée standard, un manteau de cheminée en pierre, un téléviseur fixé au mur et un sol blanc.
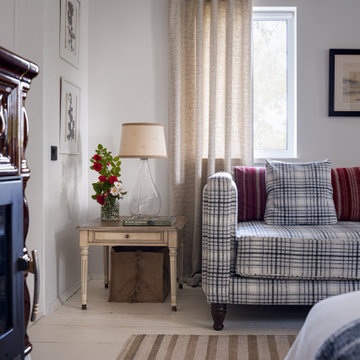
Старые деревянные полы выкрасили в белый. Белыми оставили стены и потолки. Позже дом украсили прикроватные тумбы, сервант, комод и шифоньер белого цвета
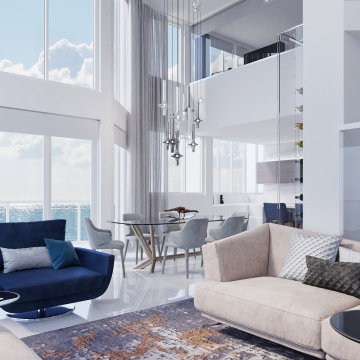
A unique synthesis of design and color solutions. Penthouse Apartment on 2 floors with a stunning view. The incredibly attractive interior, which is impossible not to fall in love with. Beautiful Wine storage and Marble fireplace created a unique atmosphere of coziness and elegance in the interior. Luxurious Light fixtures and a mirrored partition add air and expand the boundaries of space.
Design by Paradise City
www.fixcondo.com
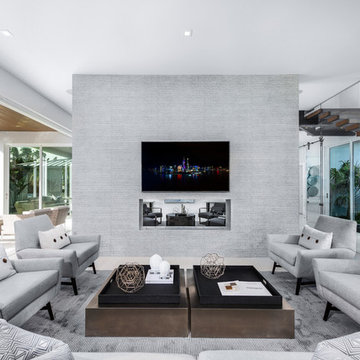
Aremac Photography
Réalisation d'un salon design avec un mur gris, une cheminée double-face, un téléviseur fixé au mur et un sol blanc.
Réalisation d'un salon design avec un mur gris, une cheminée double-face, un téléviseur fixé au mur et un sol blanc.
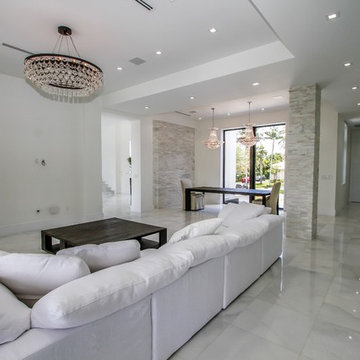
Aménagement d'une grande salle de séjour moderne ouverte avec un mur blanc, un sol en marbre, aucune cheminée et un sol blanc.
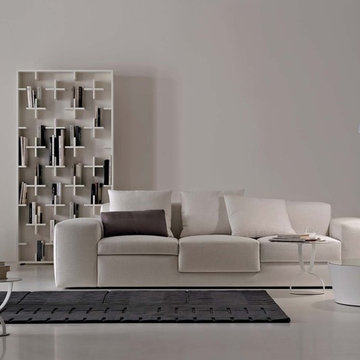
Exemple d'un salon mansardé ou avec mezzanine tendance de taille moyenne avec une salle de réception, un mur blanc, sol en béton ciré et un sol blanc.
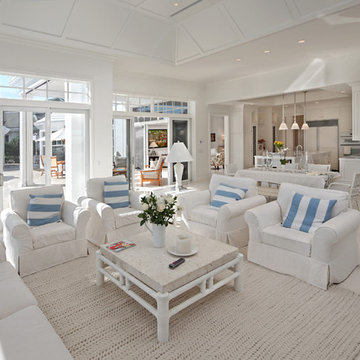
We brought a 1980's Boca style house into style with a whole house remodel. It features a classical Bermuda style exterior with clean white cottage details inside. Enjoy
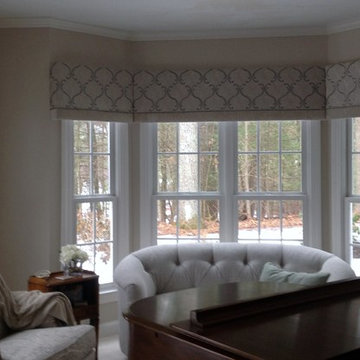
Classic, neutral cornices with lovely embroidered fabric, and leather-like banding along the bottom. This client aimed to 'let the light in' and offer a more contemporary look! Mission accomplished!
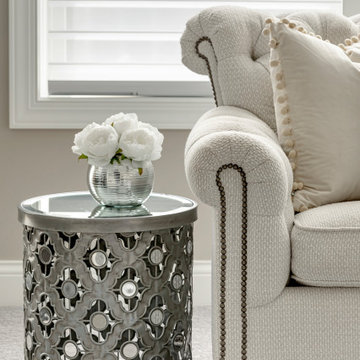
An ornate mirrored top end table and a tufted upholstered sofa with antique brass nail heads.
Réalisation d'un grand salon tradition ouvert avec une salle de réception, un mur beige, moquette, une cheminée standard, un manteau de cheminée en carrelage, un téléviseur fixé au mur et un sol blanc.
Réalisation d'un grand salon tradition ouvert avec une salle de réception, un mur beige, moquette, une cheminée standard, un manteau de cheminée en carrelage, un téléviseur fixé au mur et un sol blanc.

Inspiration pour un très grand salon minimaliste ouvert avec une salle de réception, un mur marron, un sol en marbre, une cheminée standard, un manteau de cheminée en pierre, un téléviseur fixé au mur, un sol blanc et un plafond voûté.
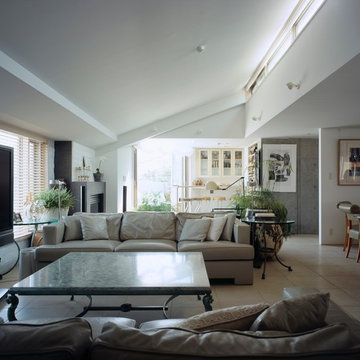
Photo Copyright nacasa and partners inc.
Inspiration pour un grand salon minimaliste ouvert avec une salle de réception, un mur blanc, un sol en carrelage de céramique, une cheminée standard, un manteau de cheminée en pierre, un téléviseur indépendant et un sol blanc.
Inspiration pour un grand salon minimaliste ouvert avec une salle de réception, un mur blanc, un sol en carrelage de céramique, une cheminée standard, un manteau de cheminée en pierre, un téléviseur indépendant et un sol blanc.
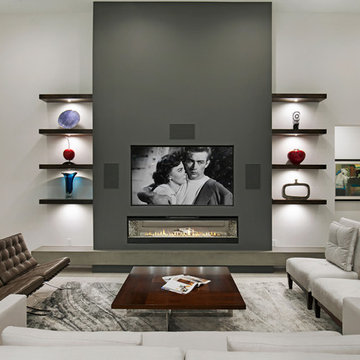
Photographer: Ryan Gamma
Aménagement d'un salon contemporain de taille moyenne et ouvert avec un mur blanc, un sol en carrelage de porcelaine, une cheminée ribbon, un téléviseur fixé au mur et un sol blanc.
Aménagement d'un salon contemporain de taille moyenne et ouvert avec un mur blanc, un sol en carrelage de porcelaine, une cheminée ribbon, un téléviseur fixé au mur et un sol blanc.
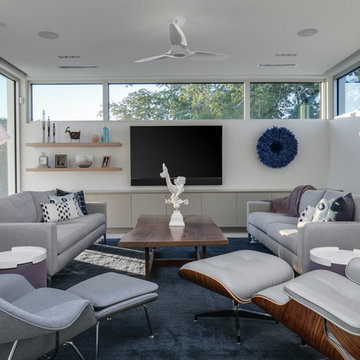
BeachHaus is built on a previously developed site on Siesta Key. It sits directly on the bay but has Gulf views from the upper floor and roof deck.
The client loved the old Florida cracker beach houses that are harder and harder to find these days. They loved the exposed roof joists, ship lap ceilings, light colored surfaces and inviting and durable materials.
Given the risk of hurricanes, building those homes in these areas is not only disingenuous it is impossible. Instead, we focused on building the new era of beach houses; fully elevated to comfy with FEMA requirements, exposed concrete beams, long eaves to shade windows, coralina stone cladding, ship lap ceilings, and white oak and terrazzo flooring.
The home is Net Zero Energy with a HERS index of -25 making it one of the most energy efficient homes in the US. It is also certified NGBS Emerald.
Photos by Ryan Gamma Photography
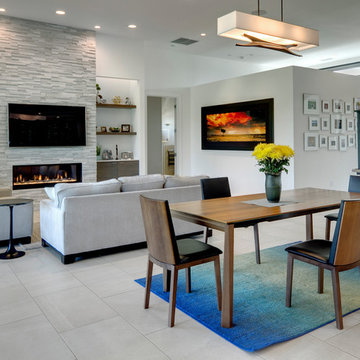
Steve Keating
Aménagement d'un salon moderne de taille moyenne et ouvert avec un mur blanc, un sol en carrelage de porcelaine, une cheminée ribbon, un manteau de cheminée en pierre, un téléviseur fixé au mur et un sol blanc.
Aménagement d'un salon moderne de taille moyenne et ouvert avec un mur blanc, un sol en carrelage de porcelaine, une cheminée ribbon, un manteau de cheminée en pierre, un téléviseur fixé au mur et un sol blanc.
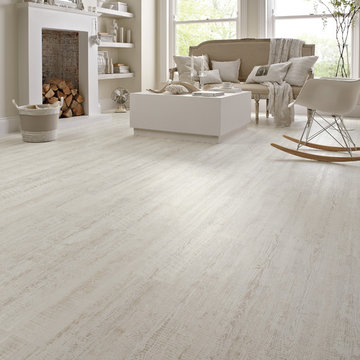
Exemple d'un grand salon scandinave ouvert avec une salle de réception, un mur blanc, un sol en vinyl, une cheminée standard, un manteau de cheminée en brique, aucun téléviseur et un sol blanc.
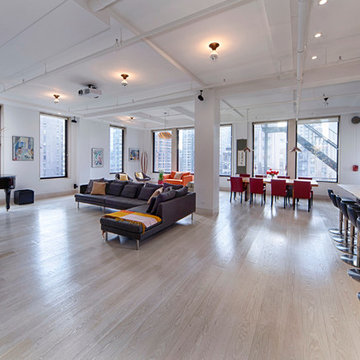
Réalisation d'un salon minimaliste de taille moyenne et ouvert avec un mur blanc, parquet clair, aucune cheminée, un manteau de cheminée en métal, aucun téléviseur et un sol blanc.
Idées déco de pièces à vivre grises avec un sol blanc
7



