Idées déco de pièces à vivre industrielles avec un manteau de cheminée en brique
Trier par :
Budget
Trier par:Populaires du jour
61 - 80 sur 235 photos
1 sur 3
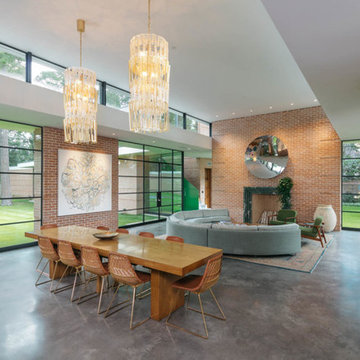
The Oak Lane Project was completed with finishes by Portella, including our Cardinal insulated glass, Rocky Mountain hardware, Black finish, and Class Series product lines. With design by Dillon Kyle Architects, this residence boasts a mid-century appreciation with a clean and modern finish while holding true to its inspiration: shipbuilding.
Photo's provided by Benjamin Hill Photography
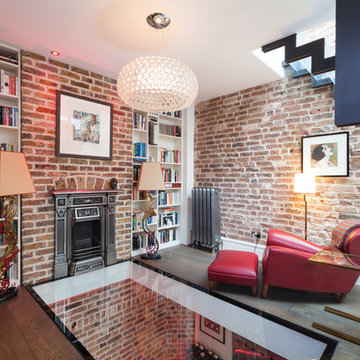
A central floating glass staircase seamlessly connects all levels, creating extreme volume and providing a cascade of light in tandem with skylights and cleverly designed glass panels. Exposed brickwork and scattered multicoloured spotlights add to the dynamics and character of this striking home.
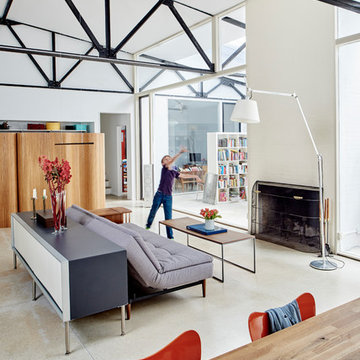
This midcentury modern house was transformed from a municipal garage into a private house in the late 1950’s by renowned modernist architect Paul Rudolph. At project start the house was in pristine condition, virtually untouched since it won a Record Houses award in 1960. We were tasked with bringing the house up to current energy efficiency standards and with reorganizing the house to accommodate the new owners’ more contemporary needs, while also respecting the noteworthy original design.
Image courtesy © Tony Luong
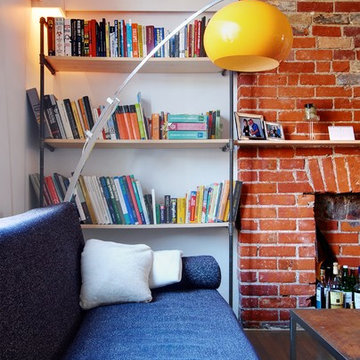
Photo: Andrew Snow Photography © Houzz 2012
Design: Creative Union Network
Réalisation d'un salon urbain avec un manteau de cheminée en brique.
Réalisation d'un salon urbain avec un manteau de cheminée en brique.
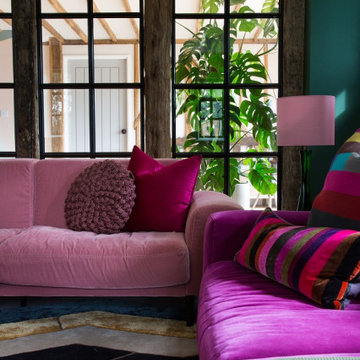
Idées déco pour un salon industriel de taille moyenne avec un mur vert, moquette, un poêle à bois, un manteau de cheminée en brique et un sol gris.
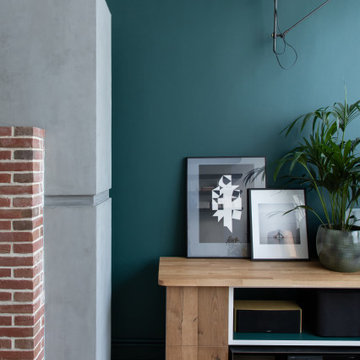
Idées déco pour une salle de séjour industrielle de taille moyenne et ouverte avec une bibliothèque ou un coin lecture, un mur vert, parquet clair, une cheminée standard, un manteau de cheminée en brique et un sol marron.
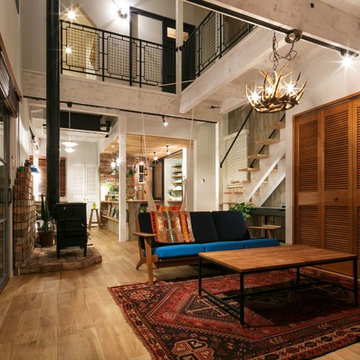
Cette image montre un salon urbain avec un mur blanc, parquet clair, un poêle à bois, un manteau de cheminée en brique et aucun téléviseur.
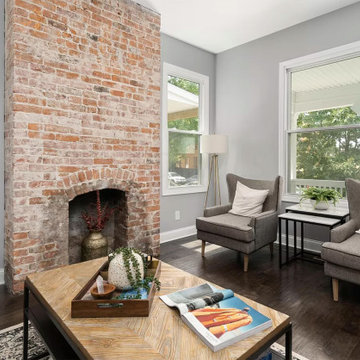
Beautiful living room with original exposed brick fireplace. Modern sleek sofa paired with grey chairs and chevron coffee table.
Cette photo montre un salon industriel avec un mur gris, sol en stratifié, une cheminée standard, un manteau de cheminée en brique et un sol marron.
Cette photo montre un salon industriel avec un mur gris, sol en stratifié, une cheminée standard, un manteau de cheminée en brique et un sol marron.
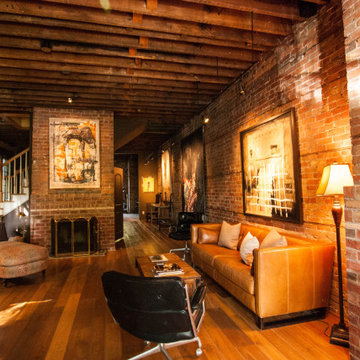
Inspiration pour un salon urbain de taille moyenne et fermé avec une salle de réception, un manteau de cheminée en brique, poutres apparentes et un mur en parement de brique.
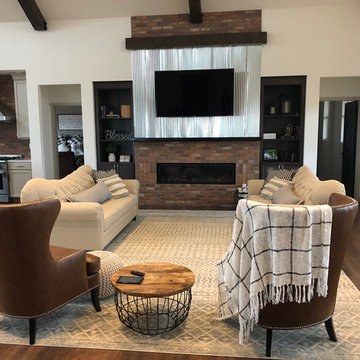
This impressive great room features plenty of room to entertain guests. It contains a wall-mounted TV, a ribbon fireplace, two couches and chairs, an area rug and is conveniently connected to the kitchen, sunroom, dining room and other first floor rooms.
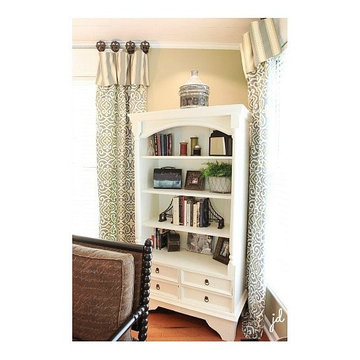
Inspiration pour un salon urbain de taille moyenne et fermé avec une salle de réception, un mur beige, un sol en bois brun, une cheminée standard, un manteau de cheminée en brique, aucun téléviseur et un sol marron.
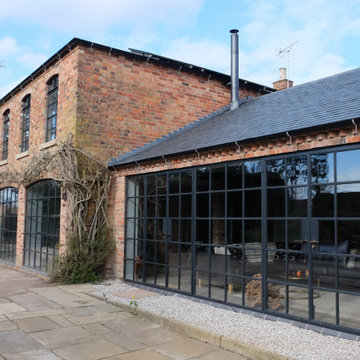
Cette photo montre une grande salle de séjour industrielle ouverte avec salle de jeu, un mur gris, un sol en carrelage de céramique, un poêle à bois, un manteau de cheminée en brique, un téléviseur indépendant et un sol marron.
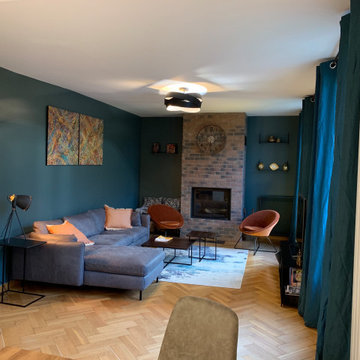
salon dans le style industriel avec mur coloris bleu paon
Aménagement d'une salle de séjour industrielle de taille moyenne et ouverte avec une bibliothèque ou un coin lecture, un mur bleu, sol en stratifié, une cheminée standard, un manteau de cheminée en brique, un téléviseur fixé au mur et un sol marron.
Aménagement d'une salle de séjour industrielle de taille moyenne et ouverte avec une bibliothèque ou un coin lecture, un mur bleu, sol en stratifié, une cheminée standard, un manteau de cheminée en brique, un téléviseur fixé au mur et un sol marron.
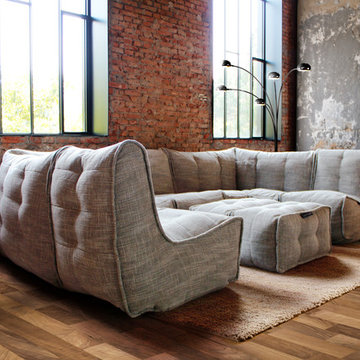
Adding the right soft furniture is key for any space. For industrial spaces like this, neutral materials with different textures work best against exposed brick walls. The right balance of rough and smooth surfaces creates an inviting and homely environment. Smooth out coarse industrial elements by incorporating soft furniture to your space. Combining a shaggy neutral rug and contemporary floor lamp to bring individual style and elegance to your space.
Réalisation d'un grand salon urbain ouvert avec une salle de réception, un mur blanc, parquet clair, une cheminée standard, un manteau de cheminée en brique, aucun téléviseur et un sol marron.
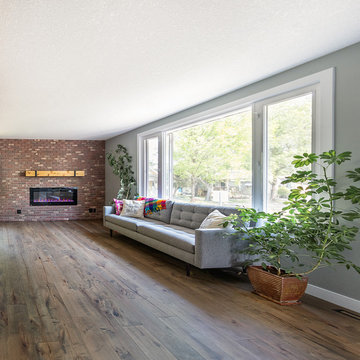
Our clients small two bedroom home was in a very popular and desirably located area of south Edmonton just off of Whyte Ave. The main floor was very partitioned and not suited for the clients' lifestyle and entertaining. They needed more functionality with a better and larger front entry and more storage/utility options. The exising living room, kitchen, and nook needed to be reconfigured to be more open and accommodating for larger gatherings. They also wanted a large garage in the back. They were interest in creating a Chelsea Market New Your City feel in their new great room. The 2nd bedroom was absorbed into a larger front entry with loads of storage options and the master bedroom was enlarged along with its closet. The existing bathroom was updated. The walls dividing the kitchen, nook, and living room were removed and a great room created. The result was fantastic and more functional living space for this young couple along with a larger and more functional garage.
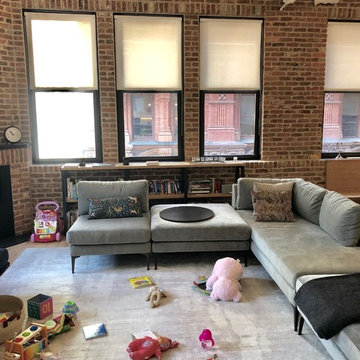
Manual Clutch Rollease Acmeda 3% screen shades
Idée de décoration pour un salon mansardé ou avec mezzanine urbain de taille moyenne avec une cheminée d'angle, un manteau de cheminée en brique et un sol marron.
Idée de décoration pour un salon mansardé ou avec mezzanine urbain de taille moyenne avec une cheminée d'angle, un manteau de cheminée en brique et un sol marron.
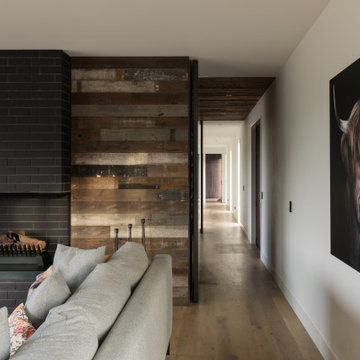
The living room, dining, & kitchen.
Idées déco pour un salon industriel de taille moyenne et ouvert avec un mur blanc, parquet clair, une cheminée standard, un manteau de cheminée en brique, un téléviseur fixé au mur et un sol marron.
Idées déco pour un salon industriel de taille moyenne et ouvert avec un mur blanc, parquet clair, une cheminée standard, un manteau de cheminée en brique, un téléviseur fixé au mur et un sol marron.
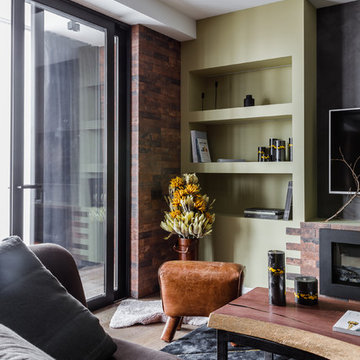
Cette photo montre un salon mansardé ou avec mezzanine industriel de taille moyenne avec une bibliothèque ou un coin lecture, un mur marron, un sol en carrelage de porcelaine, une cheminée ribbon, un manteau de cheminée en brique, un téléviseur fixé au mur et un sol gris.
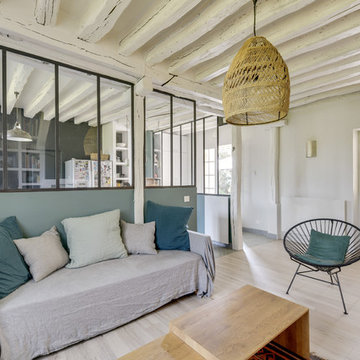
Frédéric Bali
Idée de décoration pour un salon urbain de taille moyenne et ouvert avec une bibliothèque ou un coin lecture, un mur vert, sol en stratifié, une cheminée standard, un manteau de cheminée en brique, un téléviseur indépendant et un sol beige.
Idée de décoration pour un salon urbain de taille moyenne et ouvert avec une bibliothèque ou un coin lecture, un mur vert, sol en stratifié, une cheminée standard, un manteau de cheminée en brique, un téléviseur indépendant et un sol beige.
Idées déco de pièces à vivre industrielles avec un manteau de cheminée en brique
4



