Idées déco de pièces à vivre industrielles avec un manteau de cheminée en brique
Trier par :
Budget
Trier par:Populaires du jour
81 - 100 sur 235 photos
1 sur 3
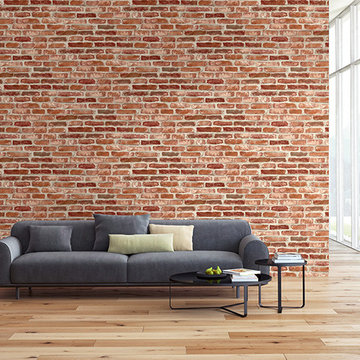
Cette photo montre un salon industriel ouvert avec un mur rouge, parquet clair et un manteau de cheminée en brique.
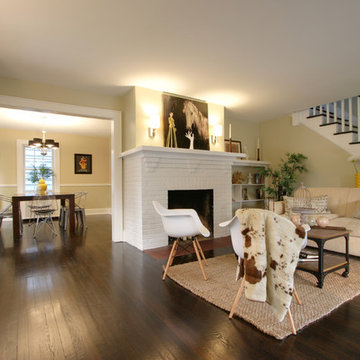
Birgit Anich
Exemple d'un salon industriel de taille moyenne et ouvert avec un mur beige, parquet foncé, une cheminée standard et un manteau de cheminée en brique.
Exemple d'un salon industriel de taille moyenne et ouvert avec un mur beige, parquet foncé, une cheminée standard et un manteau de cheminée en brique.
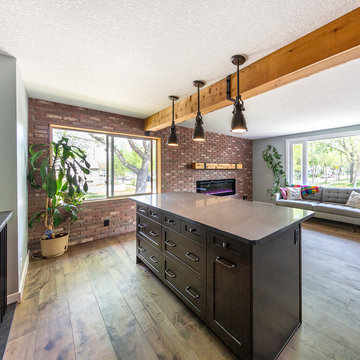
Our clients small two bedroom home was in a very popular and desirably located area of south Edmonton just off of Whyte Ave. The main floor was very partitioned and not suited for the clients' lifestyle and entertaining. They needed more functionality with a better and larger front entry and more storage/utility options. The exising living room, kitchen, and nook needed to be reconfigured to be more open and accommodating for larger gatherings. They also wanted a large garage in the back. They were interest in creating a Chelsea Market New Your City feel in their new great room. The 2nd bedroom was absorbed into a larger front entry with loads of storage options and the master bedroom was enlarged along with its closet. The existing bathroom was updated. The walls dividing the kitchen, nook, and living room were removed and a great room created. The result was fantastic and more functional living space for this young couple along with a larger and more functional garage.

Close up of Great Room first floor fireplace and bar areas. Exposed brick from the original boiler room walls was restored and cleaned. The boiler room chimney was re-purposed for installation of new gas fireplaces on the main floor and mezzanine. The original concrete floor was covered with new wood framing and wood flooring, fully insulated with foam.
Photo Credit:
Alexander Long (www.brilliantvisual.com)
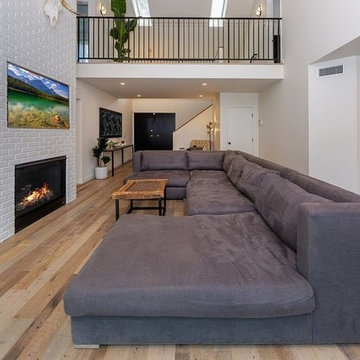
Candy
Aménagement d'un grand salon industriel ouvert avec une salle de réception, un mur blanc, un sol en contreplaqué, une cheminée ribbon, un manteau de cheminée en brique, un téléviseur fixé au mur et un sol multicolore.
Aménagement d'un grand salon industriel ouvert avec une salle de réception, un mur blanc, un sol en contreplaqué, une cheminée ribbon, un manteau de cheminée en brique, un téléviseur fixé au mur et un sol multicolore.
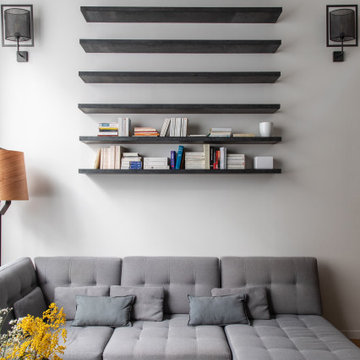
Cette photo montre une salle de séjour industrielle de taille moyenne et ouverte avec une bibliothèque ou un coin lecture, un mur blanc, parquet clair, une cheminée standard, un manteau de cheminée en brique et un sol marron.
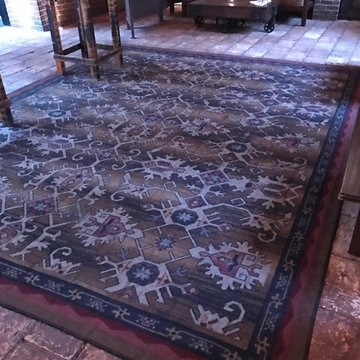
Cette photo montre un grand salon industriel ouvert avec une salle de réception, un mur marron, parquet foncé, une cheminée standard, un manteau de cheminée en brique, aucun téléviseur et un sol beige.
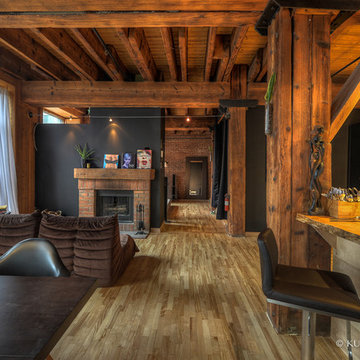
900 sq foot loft in Old Montreal. Corner unit on 3rd floor of Cours Le Royer, walking street lined with tree's and fountain. Open plan bedroom with huge windows
Kurt Jawinski - Photographe
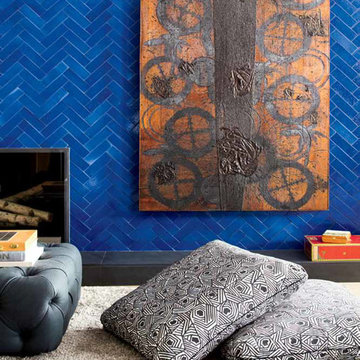
eddie lee reimagines a previous soho gallery into an industrial chic art loft, featuring a cobalt glazed thin brick fireplace surround by clé.
photography by eric piaseski
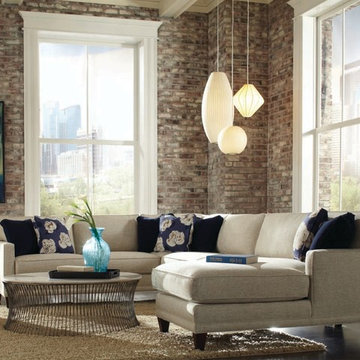
Extra large windows were fitted into this high-ceiling beautiful brick home. We filled the space with a large sectional, keeping things neutral to allow attention to be focused on the exposed brick.
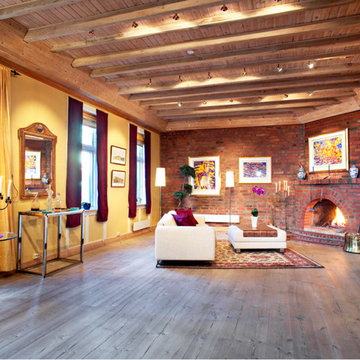
Idées déco pour un grand salon industriel avec une salle de réception, un mur jaune, parquet clair, une cheminée d'angle et un manteau de cheminée en brique.
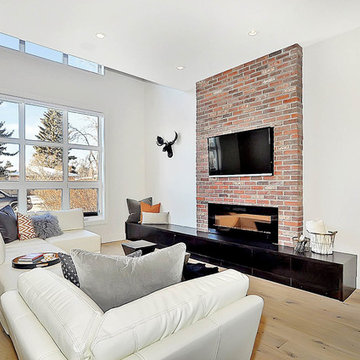
ShutterMaxx
Cette photo montre un salon mansardé ou avec mezzanine industriel avec un mur gris, parquet clair, un manteau de cheminée en brique et un téléviseur fixé au mur.
Cette photo montre un salon mansardé ou avec mezzanine industriel avec un mur gris, parquet clair, un manteau de cheminée en brique et un téléviseur fixé au mur.
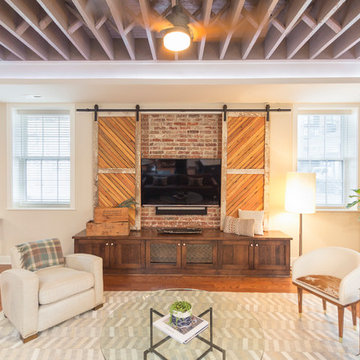
Idées déco pour un grand salon industriel ouvert avec un mur beige, un sol en bois brun, une cheminée standard, un manteau de cheminée en brique, un téléviseur fixé au mur et un sol marron.
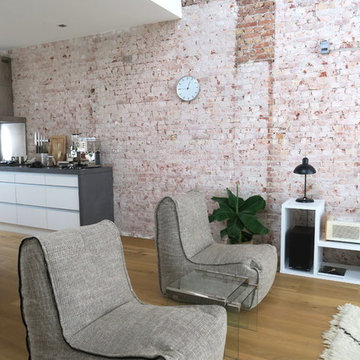
Create a seamless transition from the kitchen to the living room by adding soft modular sofa that redefines functionality of your open-space living area. This Twin Couch in Eco Weave by Ambient Lounge is not only super comfortable, it also makes this industrial loft space looks super stylish and aesthetically softens the exposed brick wall.
Photo Credits: Aranka van der Voorden
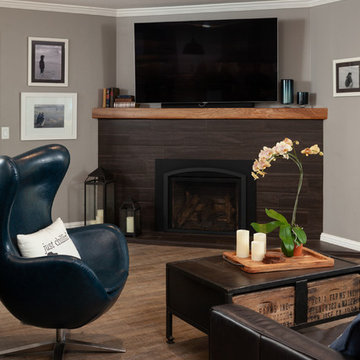
Ron Putnam
Aménagement d'une grande salle de séjour industrielle ouverte avec un mur gris, une cheminée d'angle, un manteau de cheminée en brique, un téléviseur fixé au mur, un sol marron et un sol en vinyl.
Aménagement d'une grande salle de séjour industrielle ouverte avec un mur gris, une cheminée d'angle, un manteau de cheminée en brique, un téléviseur fixé au mur, un sol marron et un sol en vinyl.
Cette photo montre un grand salon industriel ouvert avec une salle de réception, un mur blanc, parquet clair, une cheminée standard, un manteau de cheminée en brique, aucun téléviseur et un sol marron.
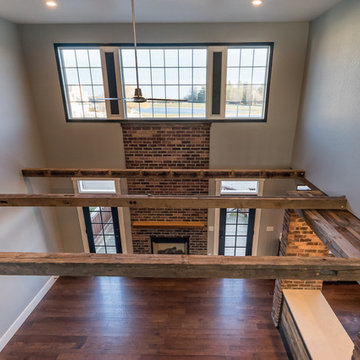
Reclaimed barnwood beams separate the space to give depth and texture to the vast ceiling height
Buras Photography
#depth #ceiling #beam #textures #heights #brockworth #reclaimed
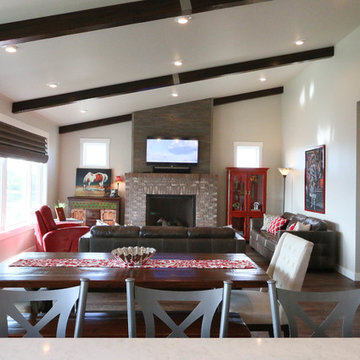
Vance Vetter Homes
Aménagement d'un salon industriel de taille moyenne avec un mur gris, un sol en vinyl, une cheminée standard et un manteau de cheminée en brique.
Aménagement d'un salon industriel de taille moyenne avec un mur gris, un sol en vinyl, une cheminée standard et un manteau de cheminée en brique.
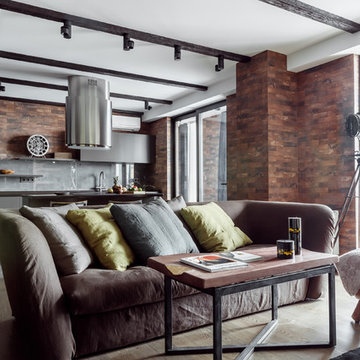
Inspiration pour un salon mansardé ou avec mezzanine urbain de taille moyenne avec une bibliothèque ou un coin lecture, un mur marron, un sol en carrelage de porcelaine, une cheminée ribbon, un manteau de cheminée en brique, un téléviseur fixé au mur et un sol gris.
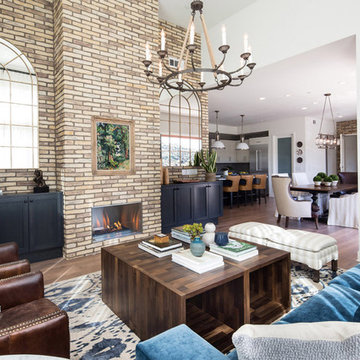
Erika Bierman
Réalisation d'un salon urbain de taille moyenne et ouvert avec une salle de réception, un mur blanc, un sol en bois brun, une cheminée standard, un manteau de cheminée en brique et un téléviseur fixé au mur.
Réalisation d'un salon urbain de taille moyenne et ouvert avec une salle de réception, un mur blanc, un sol en bois brun, une cheminée standard, un manteau de cheminée en brique et un téléviseur fixé au mur.
Idées déco de pièces à vivre industrielles avec un manteau de cheminée en brique
5



