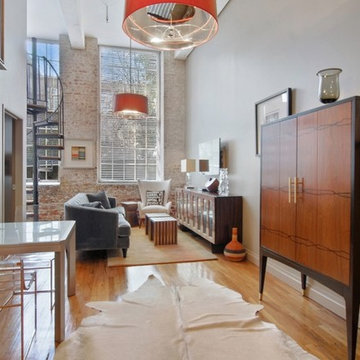Idées déco de pièces à vivre industrielles avec un mur blanc
Trier par :
Budget
Trier par:Populaires du jour
41 - 60 sur 3 661 photos
1 sur 3
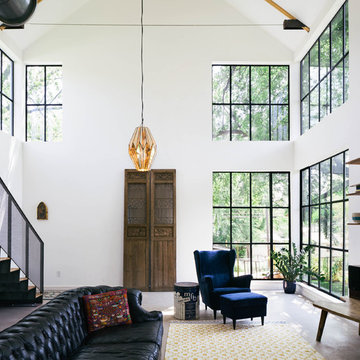
Photo by Amanda Kirkpatrick
Aménagement d'un salon industriel avec un mur blanc et aucune cheminée.
Aménagement d'un salon industriel avec un mur blanc et aucune cheminée.
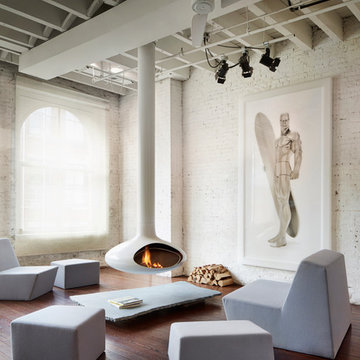
Cette image montre un salon urbain de taille moyenne et ouvert avec un mur blanc, un sol en bois brun, cheminée suspendue, une salle de réception, un manteau de cheminée en métal, aucun téléviseur et un sol marron.
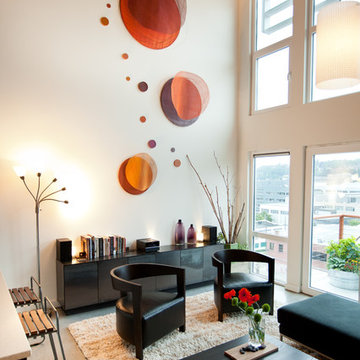
Interior design, cabinetry and artwork by Goodspeed Architecture.
Photography by Aaron Briggs.
Aménagement d'un salon industriel avec un mur blanc et sol en béton ciré.
Aménagement d'un salon industriel avec un mur blanc et sol en béton ciré.
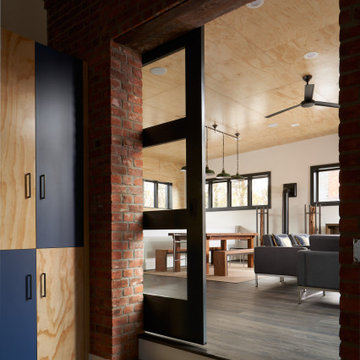
Réalisation d'une salle de séjour urbaine en bois avec un mur blanc, un sol en vinyl, un poêle à bois, un sol gris et un plafond en bois.
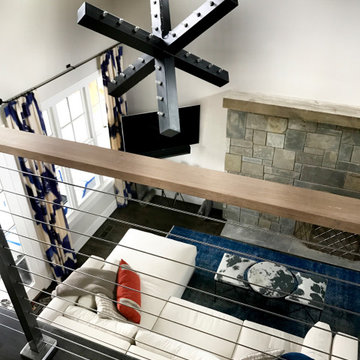
Lake living at its finest. This custom built home situated on Hyco lake has a very open floor plan. The overall footprint of the house is not enormous but the space is very well designed to accentuate the views and nature. This living room face is the lake and is centered around a large stone fireplace open to the kitchen.
This view is from the loft… Looking down on the first floor.
Design items of note
- over dyed vintage area rug
- custom made triple ottoman coffe table fabricated with a hide top
- oversized sectional in performance fabric
- custom printed paint swiped fabric for drapery panels
- concrete “sharing” hands end table
- leather chair
Probably one of the most distinctive design features of the space are the two oversized cross chandeliers fabricated from iron. These distinctive light fixtures set off the industrial vibe and add a fun sculptural aspect to the space

Photographer: Spacecrafting
Exemple d'un salon industriel ouvert avec un mur blanc, sol en béton ciré, une cheminée ribbon, un téléviseur fixé au mur et un sol gris.
Exemple d'un salon industriel ouvert avec un mur blanc, sol en béton ciré, une cheminée ribbon, un téléviseur fixé au mur et un sol gris.
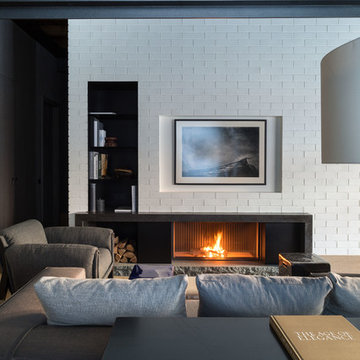
Архитекторы Краузе Александр и Краузе Анна
фото Кирилл Овчинников
Inspiration pour un salon urbain de taille moyenne et ouvert avec une cheminée ribbon, un manteau de cheminée en pierre, une salle de réception et un mur blanc.
Inspiration pour un salon urbain de taille moyenne et ouvert avec une cheminée ribbon, un manteau de cheminée en pierre, une salle de réception et un mur blanc.
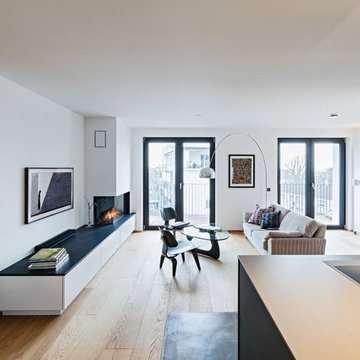
Jannis Wiebusch
Idée de décoration pour un grand salon mansardé ou avec mezzanine urbain avec une salle de réception, un mur blanc, un sol en bois brun, une cheminée ribbon, un manteau de cheminée en plâtre, un téléviseur fixé au mur et un sol marron.
Idée de décoration pour un grand salon mansardé ou avec mezzanine urbain avec une salle de réception, un mur blanc, un sol en bois brun, une cheminée ribbon, un manteau de cheminée en plâtre, un téléviseur fixé au mur et un sol marron.
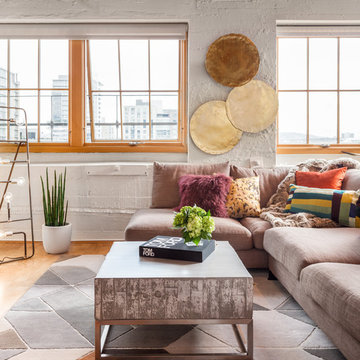
Idées déco pour une salle de séjour industrielle de taille moyenne et ouverte avec un mur blanc, un sol en bois brun, aucune cheminée, un téléviseur indépendant et un sol marron.
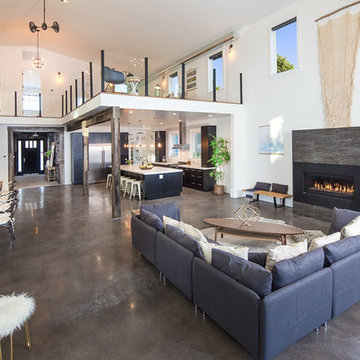
Marcell Puzsar, Brightroom Photography
Cette image montre un très grand salon urbain ouvert avec une salle de réception, un mur blanc, sol en béton ciré, une cheminée ribbon, un manteau de cheminée en métal et aucun téléviseur.
Cette image montre un très grand salon urbain ouvert avec une salle de réception, un mur blanc, sol en béton ciré, une cheminée ribbon, un manteau de cheminée en métal et aucun téléviseur.
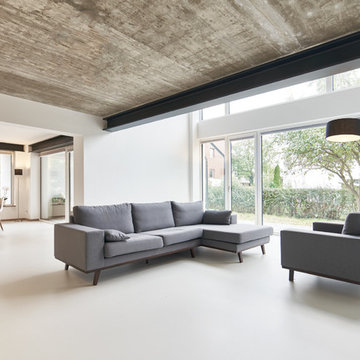
Jörn Blohm, Florian Schätz
Idées déco pour un très grand salon industriel ouvert avec un mur blanc et un sol en linoléum.
Idées déco pour un très grand salon industriel ouvert avec un mur blanc et un sol en linoléum.

Montse Garriga (Nuevo Estilo)
Idée de décoration pour un salon urbain de taille moyenne et fermé avec un mur blanc, un sol en bois brun, une salle de réception, aucune cheminée, un mur en pierre et canapé noir.
Idée de décoration pour un salon urbain de taille moyenne et fermé avec un mur blanc, un sol en bois brun, une salle de réception, aucune cheminée, un mur en pierre et canapé noir.
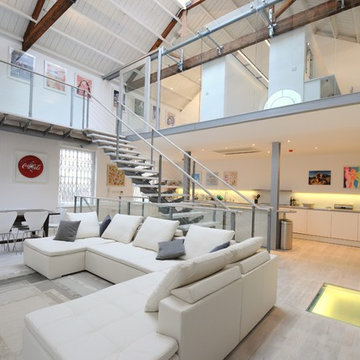
Idée de décoration pour un salon urbain avec une salle de réception, un mur blanc, parquet clair et un escalier.
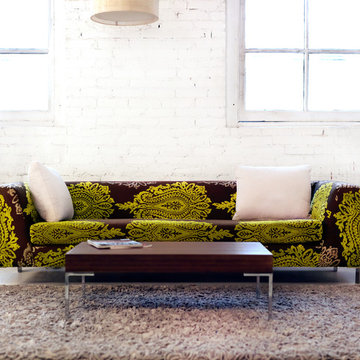
The Dekayess Sofa with the Petals rug from Ligne Pure.
Idées déco pour un grand salon mansardé ou avec mezzanine industriel avec un mur blanc.
Idées déco pour un grand salon mansardé ou avec mezzanine industriel avec un mur blanc.

Greg Hadley
Cette photo montre une grande salle de séjour industrielle avec un téléviseur indépendant, un mur blanc, un sol en bois brun, aucune cheminée et éclairage.
Cette photo montre une grande salle de séjour industrielle avec un téléviseur indépendant, un mur blanc, un sol en bois brun, aucune cheminée et éclairage.
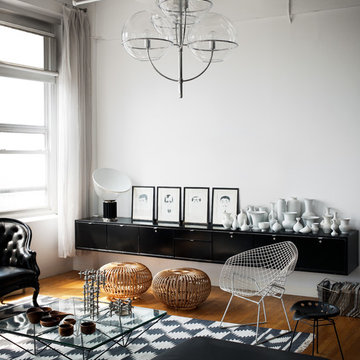
Andrea Ferrari
http://www.andreaferraristudio.com
Inspiration pour un salon urbain avec un mur blanc et parquet peint.
Inspiration pour un salon urbain avec un mur blanc et parquet peint.
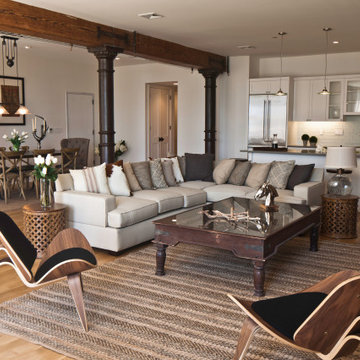
Established in 1895 as a warehouse for the spice trade, 481 Washington was built to last. With its 25-inch-thick base and enchanting Beaux Arts facade, this regal structure later housed a thriving Hudson Square printing company. After an impeccable renovation, the magnificent loft building’s original arched windows and exquisite cornice remain a testament to the grandeur of days past. Perfectly anchored between Soho and Tribeca, Spice Warehouse has been converted into 12 spacious full-floor lofts that seamlessly fuse old-world character with modern convenience.
Steps from the Hudson River, Spice Warehouse is within walking distance of renowned restaurants, famed art galleries, specialty shops and boutiques. With its golden sunsets and outstanding facilities, this is the ideal destination for those seeking the tranquil pleasures of the Hudson River waterfront.
Expansive private floor residences were designed to be both versatile and functional, each with 3- to 4-bedrooms, 3 full baths, and a home office. Several residences enjoy dramatic Hudson River views.
This open space has been designed to accommodate a perfect Tribeca city lifestyle for entertaining, relaxing and working.
This living room design reflects a tailored “old-world” look, respecting the original features of the Spice Warehouse. With its high ceilings, arched windows, original brick wall and iron columns, this space is a testament of ancient time and old world elegance.
The design choices are a combination of neutral, modern finishes such as the Oak natural matte finish floors and white walls, white shaker style kitchen cabinets, combined with a lot of texture found in the brick wall, the iron columns and the various fabrics and furniture pieces finishes used throughout the space and highlighted by a beautiful natural light brought in through a wall of arched windows.
The layout is open and flowing to keep the feel of grandeur of the space so each piece and design finish can be admired individually.
As soon as you enter, a comfortable Eames lounge chair invites you in, giving her back to a solid brick wall adorned by the “cappuccino” art photography piece by Francis Augustine and surrounded by flowing linen taupe window drapes and a shiny cowhide rug.
The cream linen sectional sofa takes center stage, with its sea of textures pillows, giving it character, comfort and uniqueness. The living room combines modern lines such as the Hans Wegner Shell chairs in walnut and black fabric with rustic elements such as this one of a kind Indonesian antique coffee table, giant iron antique wall clock and hand made jute rug which set the old world tone for an exceptional interior.
Photography: Francis Augustine

Aménagement d'un salon industriel avec un mur blanc, sol en béton ciré, un sol gris et un plafond en bois.
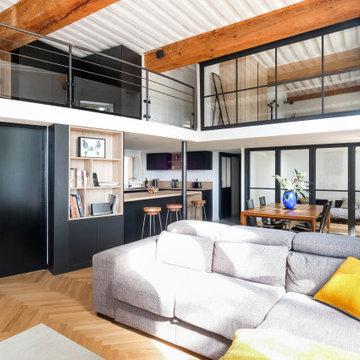
Dans la pièce de vie, le carrelage a été remplacé par un parquet à batons rompus, une grande bibliothèque sur mesure a été conçu pour masquer la forme arrondie de la mezzanine et les solives ont été peintes en blanc pour apporter un maximum de luminosité à la pièce
Idées déco de pièces à vivre industrielles avec un mur blanc
3




