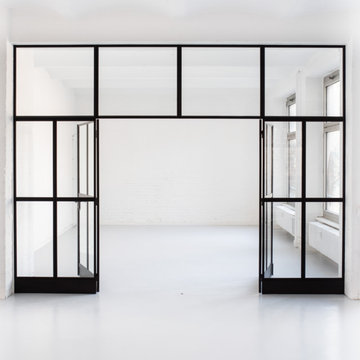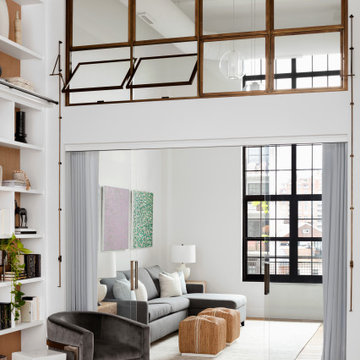Idées déco de pièces à vivre industrielles blanches
Trier par :
Budget
Trier par:Populaires du jour
101 - 120 sur 3 398 photos
1 sur 3
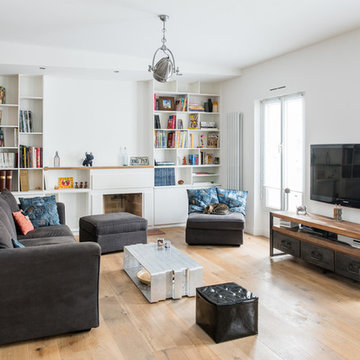
christelle Serres-Chabrier
Cette photo montre une salle de séjour industrielle de taille moyenne et ouverte avec un mur blanc, un sol en bois brun, une cheminée standard, un téléviseur fixé au mur, une bibliothèque ou un coin lecture et un manteau de cheminée en béton.
Cette photo montre une salle de séjour industrielle de taille moyenne et ouverte avec un mur blanc, un sol en bois brun, une cheminée standard, un téléviseur fixé au mur, une bibliothèque ou un coin lecture et un manteau de cheminée en béton.
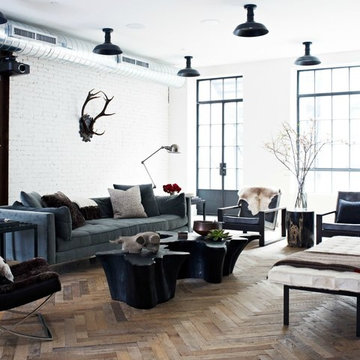
Cette photo montre un grand salon mansardé ou avec mezzanine industriel avec un mur blanc, un sol en bois brun et un téléviseur fixé au mur.
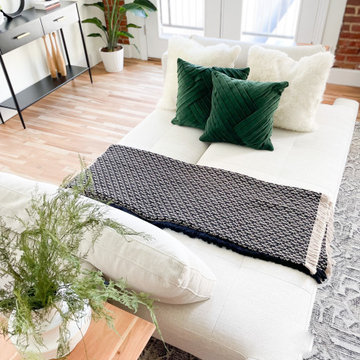
Built in 1896, the original site of the Baldwin Piano warehouse was transformed into several turn-of-the-century residential spaces in the heart of Downtown Denver. The building is the last remaining structure in Downtown Denver with a cast-iron facade. HouseHome was invited to take on a poorly designed loft and transform it into a luxury Airbnb rental. Since this building has such a dense history, it was our mission to bring the focus back onto the unique features, such as the original brick, large windows, and unique architecture.
Our client wanted the space to be transformed into a luxury, unique Airbnb for world travelers and tourists hoping to experience the history and art of the Denver scene. We went with a modern, clean-lined design with warm brick, moody black tones, and pops of green and white, all tied together with metal accents. The high-contrast black ceiling is the wow factor in this design, pushing the envelope to create a completely unique space. Other added elements in this loft are the modern, high-gloss kitchen cabinetry, the concrete tile backsplash, and the unique multi-use space in the Living Room. Truly a dream rental that perfectly encapsulates the trendy, historical personality of the Denver area.
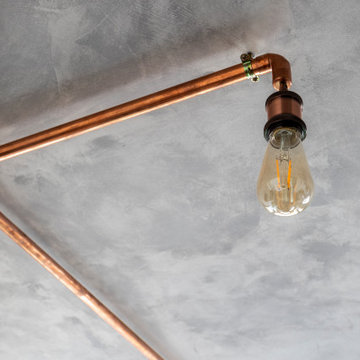
Détail de la suspension, dessinée par nos soins avec des canalisations en cuivre et des ampoules Edison à intensité variable, a été une demande forte du client.

Aménagement d'une grande salle de séjour industrielle ouverte avec un mur bleu, un sol en bois brun, un téléviseur fixé au mur et un sol marron.
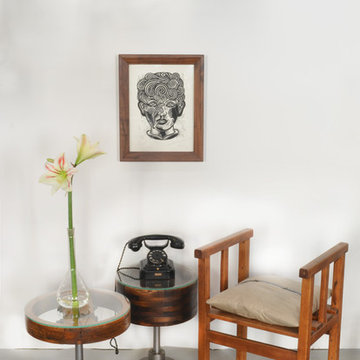
Runde Beistelltische mit Glasplatte aus industriellen Elementen
Exemple d'une petite salle de séjour industrielle avec un mur blanc.
Exemple d'une petite salle de séjour industrielle avec un mur blanc.
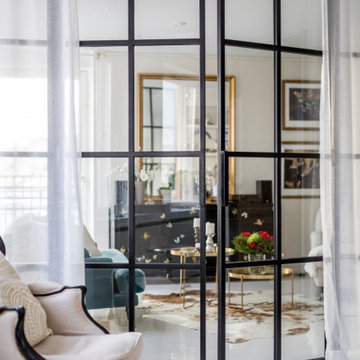
iSteel was asked to design, supply and install our single glazed system to form an industrial look partition between a lounge and study within a 1st floor apartment in Belgravia London – Consisting of double door set with fixed sidelights.
SPECIFICATION
Single glazed screen with double door set
· Steel iSteel Slim Line System
· Single Glazed
· 4mm Safety Toughened Glass
· RAL9005
· Slim Line Back to Back Pull Handles
· Free Swing Hinges
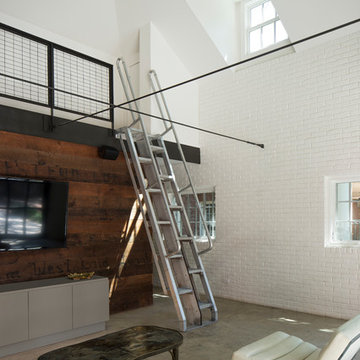
Tobin Smith
Reclaimed Patina Faced Pine, Nueces Wallboard - https://www.woodco.com/products/nueces-wallboard/
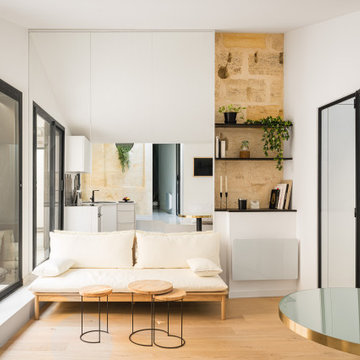
Salon ouvert sur terrasse et chambre pour agrandir l'espace de ce petit appartement. Un grand miroir permet également d'agrandir.
Idée de décoration pour un petit salon urbain ouvert avec un mur blanc, parquet clair et un mur en pierre.
Idée de décoration pour un petit salon urbain ouvert avec un mur blanc, parquet clair et un mur en pierre.
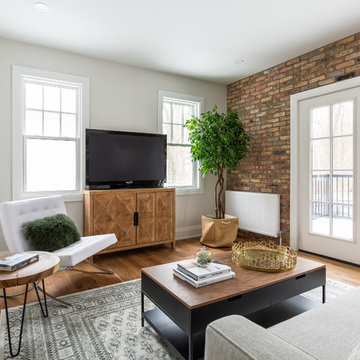
James C. Lee Photography
Cette photo montre un petit salon industriel avec un sol en bois brun, un mur blanc, aucune cheminée, un téléviseur indépendant et un sol marron.
Cette photo montre un petit salon industriel avec un sol en bois brun, un mur blanc, aucune cheminée, un téléviseur indépendant et un sol marron.
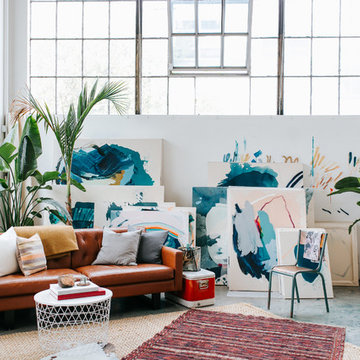
@ Margaret Austin Photography
Idée de décoration pour un salon urbain avec un mur blanc, aucune cheminée et un sol gris.
Idée de décoration pour un salon urbain avec un mur blanc, aucune cheminée et un sol gris.
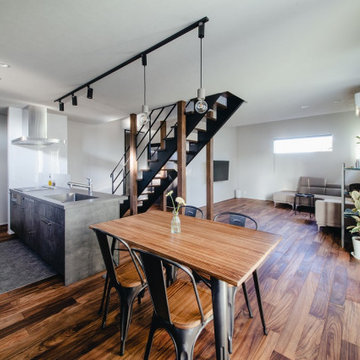
ストリップ階段と化粧柱を中心に配置したリビング。
ただの階段、柱ではなくインテリアとしても存在感があります。
Réalisation d'un salon urbain avec un mur blanc, parquet foncé, un sol marron, un plafond en papier peint et du papier peint.
Réalisation d'un salon urbain avec un mur blanc, parquet foncé, un sol marron, un plafond en papier peint et du papier peint.
![Casa VG_Loft metropolitano a Flatiron che scommette sul Made in Italy [200mq]](https://st.hzcdn.com/fimgs/f6c120660001a214_3837-w360-h360-b0-p0--.jpg)
Una famiglia che vive e lavora a Manhattan.
LEI affida l’incarico al nostro studio, malgrado la distanza, perché vuole un appartamento originale, che parli italiano, per il design e per piccoli accorgimenti funzionali e di fruizione.
LUI ci chiede una casa che conservi gli elementi tipici del loft e la grande luminosità, pur salvaguardando la privacy.
NOI realizziamo un progetto che si fonda sullo sviluppo della cucina, perno della vita domestica statunitense, che diventa il dispositivo che definisce tutto l’intervento, inglobando gli spazi di servizio.
Il risultato è un loft che conserva il fascino proprio di questa tipologia abitativa ma nella distribuzione degli spazi, nella scelta dei materiali e degli elementi di arredo, nelle pareti e nei soffitti originali in mattoni dipinti di bianco rivela un carattere decisamente domestico.
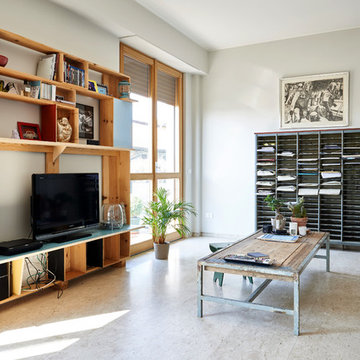
Piero Annoni
Aménagement d'une salle de séjour industrielle de taille moyenne avec une bibliothèque ou un coin lecture, un mur gris, un sol en marbre et un téléviseur indépendant.
Aménagement d'une salle de séjour industrielle de taille moyenne avec une bibliothèque ou un coin lecture, un mur gris, un sol en marbre et un téléviseur indépendant.
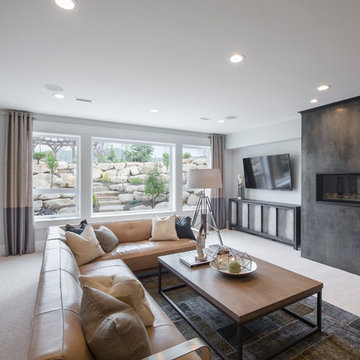
Nick Bayless Photography
Custom Home Design by Joe Carrick Design
Built By Highland Custom Homes
Interior Design by Chelsea Kasch - Striped Peony
Aménagement d'un grand salon industriel ouvert avec une salle de réception, un mur gris, moquette, une cheminée ribbon, un manteau de cheminée en métal et un téléviseur fixé au mur.
Aménagement d'un grand salon industriel ouvert avec une salle de réception, un mur gris, moquette, une cheminée ribbon, un manteau de cheminée en métal et un téléviseur fixé au mur.
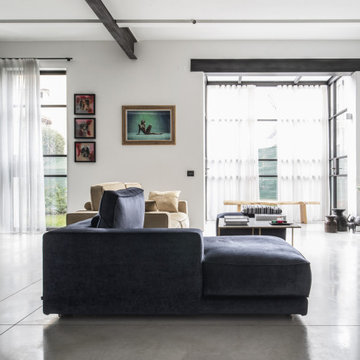
I tagli nel pavimento e a soffitto simulano binari e rotaie, aggiungendo un senso di direzione e movimento allo spazio.
I serramenti in acciaio nero, reminiscenze dei finestrini su mondi che scorrono veloci, inquadrano il paesaggio domestico in una sequenza di immagini vivide e mutevoli come quelle che si susseguono al di là del vetro in un viaggio in treno.
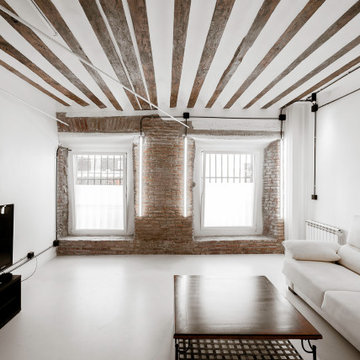
Réalisation d'un salon blanc et bois urbain de taille moyenne et ouvert avec un mur blanc, un sol blanc et poutres apparentes.
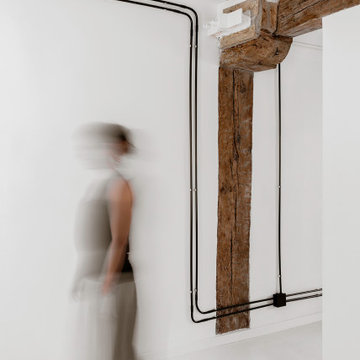
Idée de décoration pour un salon blanc et bois urbain de taille moyenne et ouvert avec un mur blanc, un sol blanc et poutres apparentes.
Idées déco de pièces à vivre industrielles blanches
6




