Idées déco de pièces à vivre industrielles
Trier par :
Budget
Trier par:Populaires du jour
141 - 160 sur 632 photos
1 sur 3
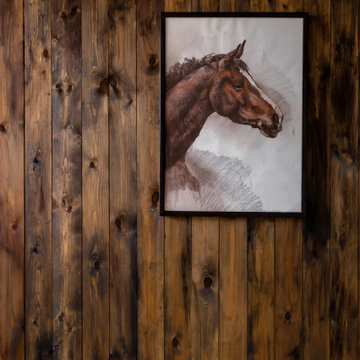
Студия 44 м2 со свободной планировкой, спальней в алькове, кухней с барной зоной, уютным санузлом и лоджией оранжереей. Яркий пример экономичного интерьера, который насыщен уникальными предметами и мебелью, сделанными своими руками! В отделке и декоре были использованы экологичные и доступные материалы: дерево, камень, натуральный текстиль, лен, хлопок. Коллекция картин, написанных автором проекта, и множество вещиц, привезенных из разных уголков света, наполняют атмосферу уютом.
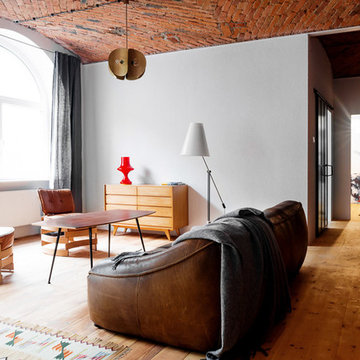
Interior design: Loft Kolasiński
Photos: Karolina Bąk www.karolinabak.com
Idées déco pour un salon mansardé ou avec mezzanine industriel de taille moyenne avec une bibliothèque ou un coin lecture, un mur blanc, parquet clair et aucun téléviseur.
Idées déco pour un salon mansardé ou avec mezzanine industriel de taille moyenne avec une bibliothèque ou un coin lecture, un mur blanc, parquet clair et aucun téléviseur.
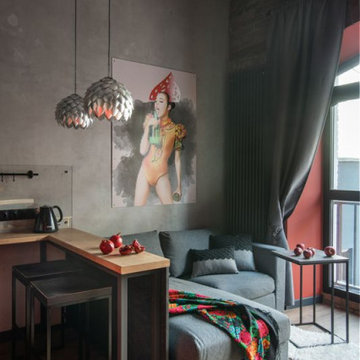
Idée de décoration pour un petit salon mansardé ou avec mezzanine urbain avec un mur gris, un sol en vinyl et poutres apparentes.
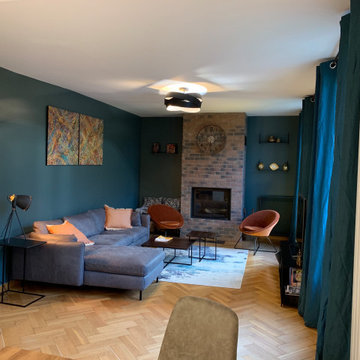
salon dans le style industriel avec mur coloris bleu paon
Aménagement d'une salle de séjour industrielle de taille moyenne et ouverte avec une bibliothèque ou un coin lecture, un mur bleu, sol en stratifié, une cheminée standard, un manteau de cheminée en brique, un téléviseur fixé au mur et un sol marron.
Aménagement d'une salle de séjour industrielle de taille moyenne et ouverte avec une bibliothèque ou un coin lecture, un mur bleu, sol en stratifié, une cheminée standard, un manteau de cheminée en brique, un téléviseur fixé au mur et un sol marron.
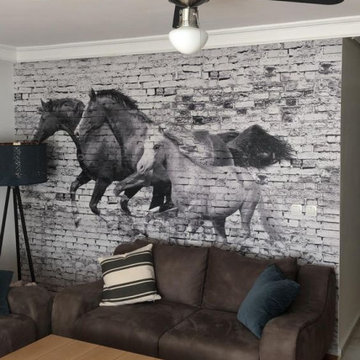
Fotobehang ontwerp als bakstenen muur en een paard afbeelding erop. Bakstenen muurbehangmodellen zijn te vinden in ons bedrijf.
Exemple d'une très grande salle de séjour industrielle.
Exemple d'une très grande salle de séjour industrielle.
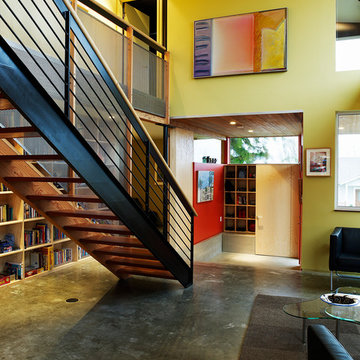
Tom Barwick
Idée de décoration pour un petit salon urbain ouvert avec un mur jaune et sol en béton ciré.
Idée de décoration pour un petit salon urbain ouvert avec un mur jaune et sol en béton ciré.
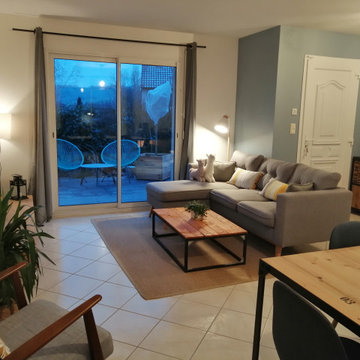
Cette photo montre un grand salon industriel ouvert avec un mur gris, un sol en carrelage de céramique, un poêle à bois, un téléviseur indépendant et un sol beige.
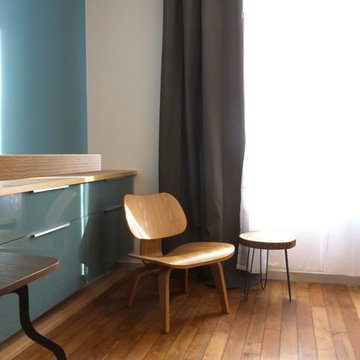
Les meubles du salon avec l’îlot de la cuisine à gauche et la chaise Eames avec une petite table basse / tabouret en tronc d'arbre avec des pieds épingle à cheveux.
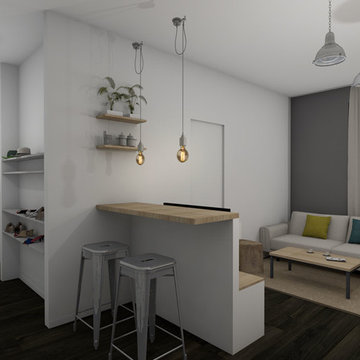
Idées déco pour un petit salon mansardé ou avec mezzanine industriel avec parquet foncé et un téléviseur indépendant.
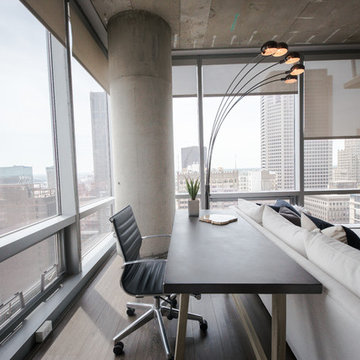
Functional Desk Space, Open to Living Room
Exemple d'un petit salon mansardé ou avec mezzanine industriel avec un mur gris, sol en stratifié et un téléviseur indépendant.
Exemple d'un petit salon mansardé ou avec mezzanine industriel avec un mur gris, sol en stratifié et un téléviseur indépendant.
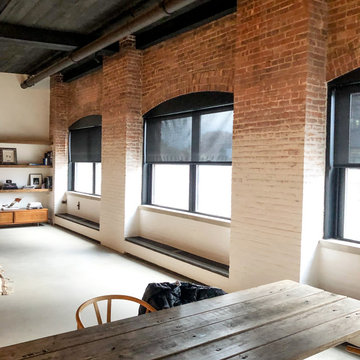
manually operated 5% solar shades in black fabric from Rollease Acmeda.
Idée de décoration pour un grand salon mansardé ou avec mezzanine urbain avec un mur multicolore et un sol en linoléum.
Idée de décoration pour un grand salon mansardé ou avec mezzanine urbain avec un mur multicolore et un sol en linoléum.
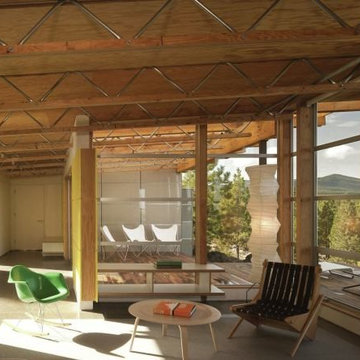
The owners desired a modest home that would enable them to experience the dual natures of the outdoors: intimate forest and sweeping views. The use of economical, pre-fabricated materials was seen as an opportunity to develop an expressive architecture.
The house is organized on a four-foot module, establishing a delicate rigor for the building and maximizing the use of pre-manufactured materials. A series of open web trusses are combined with dimensional wood framing to form broad overhangs. Plywood sheets spanning between the trusses are left exposed at the eaves. An insulated aluminum window system is attached to exposed laminated wood columns, creating an expansive yet economical wall of glass in the living spaces with mountain views. On the opposite side, support spaces and a children’s desk are located along the hallway.
A bridge clad in green fiber cement panels marks the entry. Visible through the front door is an angled yellow wall that opens to a protected outdoor space between the garage and living spaces, offering the first views of the mountain peaks. Living and sleeping spaces are arranged in a line, with a circulation corridor to the east.
The exterior is clad in pre-finished fiber cement panels that match the horizontal spacing of the window mullions, accentuating the linear nature of the structure. Two boxes clad in corrugated metal punctuate the east elevation. At the north end of the house, a deck extends into the landscape, providing a quiet place to enjoy the view.
Images by Nic LeHoux Photography
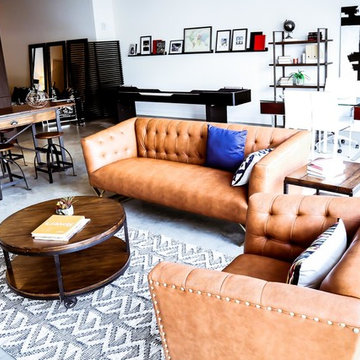
Camden Glendale Apartment Model by Design Alibi.
www.designalibi.com
Inspiration pour un salon urbain.
Inspiration pour un salon urbain.
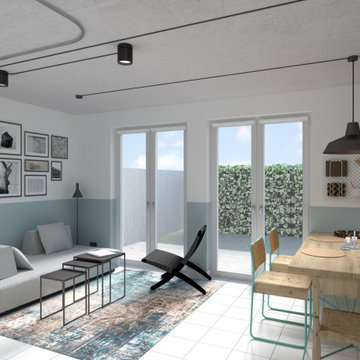
Design-DNA:
Sichtbare Elektrokabel in Schwarz, Wände mit Sockel,
Möbelstücke: kompakt, durchsichtig, klappbar, leicht,
Minimale Änderungen der Bestandteilen, Grüntöne
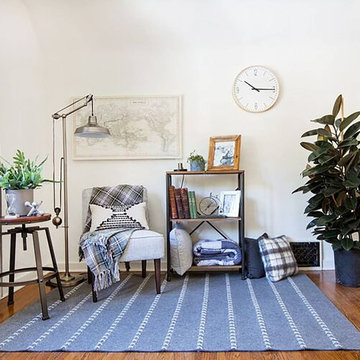
http://www.target.com/c/industrial/-/N-4yqsj
Aménagement d'un salon industriel de taille moyenne et fermé avec une salle de réception, un mur blanc, parquet foncé, aucune cheminée, aucun téléviseur et un sol marron.
Aménagement d'un salon industriel de taille moyenne et fermé avec une salle de réception, un mur blanc, parquet foncé, aucune cheminée, aucun téléviseur et un sol marron.
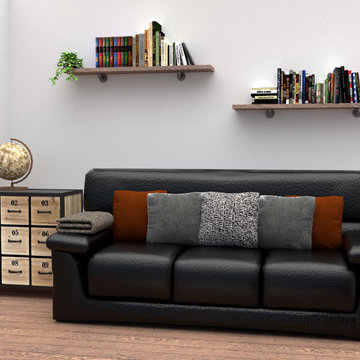
3D Visualisations by Envy Interior Design
Idée de décoration pour un salon urbain de taille moyenne et fermé avec un mur gris, sol en stratifié, une cheminée standard, un manteau de cheminée en bois, un téléviseur indépendant et un sol marron.
Idée de décoration pour un salon urbain de taille moyenne et fermé avec un mur gris, sol en stratifié, une cheminée standard, un manteau de cheminée en bois, un téléviseur indépendant et un sol marron.
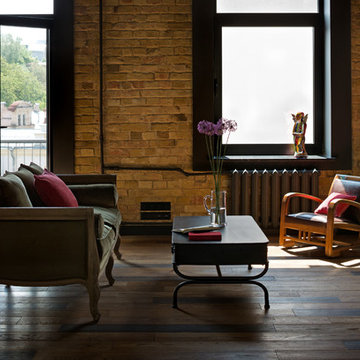
Андрей Авдеенко
Exemple d'un salon mansardé ou avec mezzanine industriel de taille moyenne avec une bibliothèque ou un coin lecture, un sol en bois brun et un téléviseur fixé au mur.
Exemple d'un salon mansardé ou avec mezzanine industriel de taille moyenne avec une bibliothèque ou un coin lecture, un sol en bois brun et un téléviseur fixé au mur.
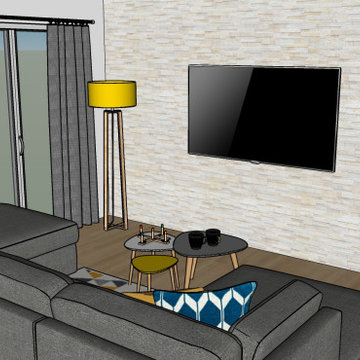
Rénovation d'une pièce à vivre avec un nouvel espace BAR et une nouvelle cuisine adaptée aux besoins de ses occupants. Décoration choisie avec un style industriel accentué dans l'espace salle à manger, pour la cuisine nous avons choisis une cuisine blanche afin de conserver une luminosité importante et ne pas surcharger l'effet industriel.
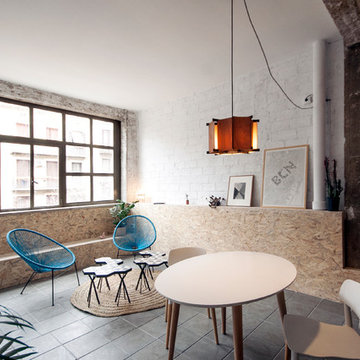
vista del comedor y el salón.
Un forro de OSB envuelve la zona del salón y permite el paso de las instalaciones sin afectar a las paredes.
Cette photo montre un petit salon mansardé ou avec mezzanine industriel.
Cette photo montre un petit salon mansardé ou avec mezzanine industriel.
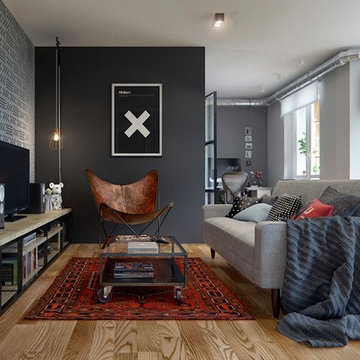
WOHNBERATUNG
als professionelle Innenarchitektin biete ich Ihnen eine Wohnberatung zu Ihren Budgetvorgaben.
Aufwertung von Wohnräumen, Küchen, Bädern, Kinder-, Jugendzimmer und Büros aber auch Restaurants und Arztpraxen!!
Der individuellen Planungsservice richtet sich an jene, die preiswerte und unkomplizierte Hilfe wünschen.
Bietet interessante gut durchdachte Lösungen. Gewissenhaft wird ein auf die Wünsche des Kunden abgestimmtes Wohnkonzept erarbeitet.
Im Vordergrund stehen dabei die räumliche, gestalterische und funktionale Persönlichkeit des Kunden.
3D Entwurf und virtuelle Begehungen
Wohntypologie
Farb- und Stilberatung Einkaufsbegleitung
zweimaliger Besuch
Sie ziehen um und wissen nicht wie die vorhandenen Möbel perfekt in den neuen Raum passen? Oder sind Sie sich vielleicht unsicher welches Zimmer welche Funktion erfüllen kann? Ich berate Sie gern. Sie kennen jemanden, der bald ein Kind bekommt oder sich räumlich verändert? Sie suchen noch nach einem außergewöhnlichen Geschenk? Auch hier ist die Farbberatung eine willkommene Abwechslung und wird sehr gut angenommen.
Sie sind sich unsicher, welche Wandfarben zu Ihren Möbel und Ihren Räumlichkeiten passen?
Dann kontaktieren Sie mich.
Freue mich auf Ihre Anfrage Ihre Innenarchitektin
Idées déco de pièces à vivre industrielles
8



