Idées déco de pièces à vivre mansardées ou avec mezzanine avec un mur gris
Trier par :
Budget
Trier par:Populaires du jour
81 - 100 sur 4 145 photos
1 sur 3
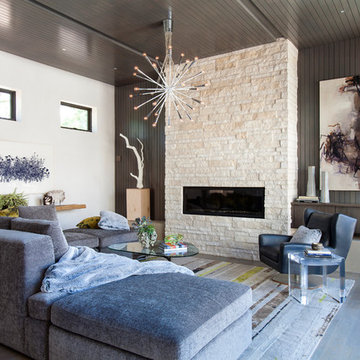
Exemple d'un salon mansardé ou avec mezzanine rétro de taille moyenne avec une cheminée ribbon, un manteau de cheminée en pierre, une salle de réception, un mur gris, aucun téléviseur, un sol gris et un sol en bois brun.
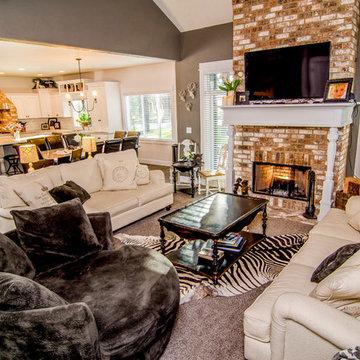
Open Great room, brick fireplace, white wood mantle, 18 foot vaulted ceilings
Aménagement d'un grand salon mansardé ou avec mezzanine craftsman avec une salle de réception, un mur gris, moquette, un manteau de cheminée en brique et un téléviseur encastré.
Aménagement d'un grand salon mansardé ou avec mezzanine craftsman avec une salle de réception, un mur gris, moquette, un manteau de cheminée en brique et un téléviseur encastré.
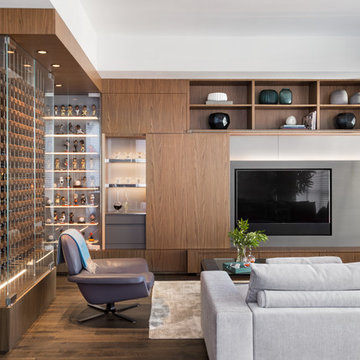
Designed TV unit, bar with sliding door, glass lit shelves for bobblehead, and custom wine cellar.
David Livingston
Inspiration pour un salon mansardé ou avec mezzanine design de taille moyenne avec un mur gris, parquet foncé et un téléviseur dissimulé.
Inspiration pour un salon mansardé ou avec mezzanine design de taille moyenne avec un mur gris, parquet foncé et un téléviseur dissimulé.
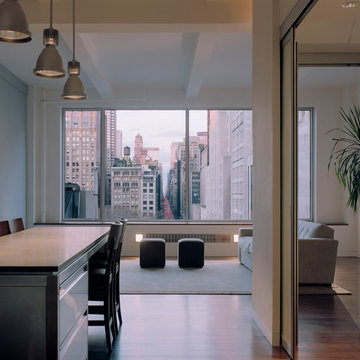
This one bedroom apartment is located in a converted loft building in the Flatiron District of Manhattan overlooking Madison Square, the start of Madison Avenue and the Empire State Building. The project involved a gut renovation interior fit-out including the replacement of the windows.
In order to maximize natural light and open up views from the apartment, the layout is divided into three "layers" from enclosed to semi-open to open. The bedroom is set back as far as possible within the central layer so that the living room can occupy the entire width of the window wall. The bedroom was designed to be a flexible space that can be completely open to the living room and kitchen during the day, creating one large space, but enclosed at night. This is achieved with sliding and folding glass doors on two sides of the bedroom that can be partially or completely opened as required.
The open plan kitchen is focused on a long island that acts as a food preparation area, workspace and can be extended to create a dining table projecting into the living room. The bathroom acts as a counterpoint to the light, open plan design of the rest of the apartment, with a sense of luxury provided by the finishes, the generous shower and bath and three separate lighting systems that can be used together or individually to define the mood of the space.
The materials throughout the apartment are a simple palette of glass, metal, stone and wood.
www.archphoto.com
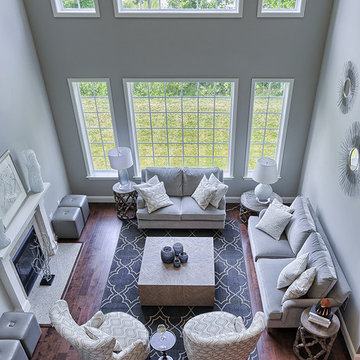
Neutral living room remodel with lots of grey and light! Wood and metal accessories and wood floor shine in this layout.
Inspiration pour un salon mansardé ou avec mezzanine minimaliste de taille moyenne avec une cheminée standard, une salle de réception, un mur gris, parquet foncé, un manteau de cheminée en pierre, aucun téléviseur et éclairage.
Inspiration pour un salon mansardé ou avec mezzanine minimaliste de taille moyenne avec une cheminée standard, une salle de réception, un mur gris, parquet foncé, un manteau de cheminée en pierre, aucun téléviseur et éclairage.
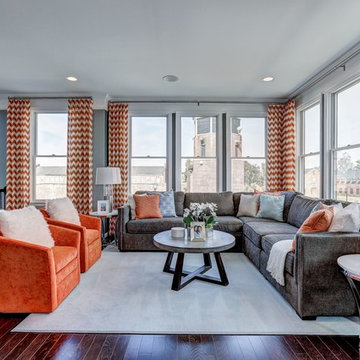
Aménagement d'un grand salon mansardé ou avec mezzanine classique avec un mur gris, parquet foncé, une salle de réception, aucune cheminée, aucun téléviseur et un sol marron.

Дизайн-проект реализован Бюро9: Комплектация и декорирование. Руководитель Архитектор-Дизайнер Екатерина Ялалтынова.
Réalisation d'un salon mansardé ou avec mezzanine tradition de taille moyenne avec une bibliothèque ou un coin lecture, un mur gris, un sol en bois brun, une cheminée ribbon, un manteau de cheminée en pierre, un téléviseur fixé au mur, un sol marron, un plafond décaissé et un mur en parement de brique.
Réalisation d'un salon mansardé ou avec mezzanine tradition de taille moyenne avec une bibliothèque ou un coin lecture, un mur gris, un sol en bois brun, une cheminée ribbon, un manteau de cheminée en pierre, un téléviseur fixé au mur, un sol marron, un plafond décaissé et un mur en parement de brique.
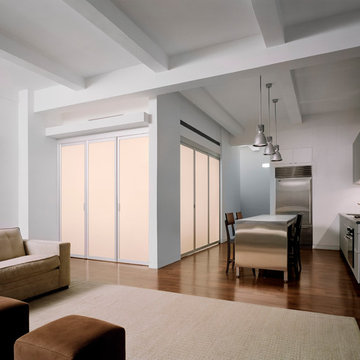
This one bedroom apartment is located in a converted loft building in the Flatiron District of Manhattan overlooking Madison Square, the start of Madison Avenue and the Empire State Building. The project involved a gut renovation interior fit-out including the replacement of the windows.
In order to maximize natural light and open up views from the apartment, the layout is divided into three "layers" from enclosed to semi-open to open. The bedroom is set back as far as possible within the central layer so that the living room can occupy the entire width of the window wall. The bedroom was designed to be a flexible space that can be completely open to the living room and kitchen during the day, creating one large space, but enclosed at night. This is achieved with sliding and folding glass doors on two sides of the bedroom that can be partially or completely opened as required.
The open plan kitchen is focused on a long island that acts as a food preparation area, workspace and can be extended to create a dining table projecting into the living room. The bathroom acts as a counterpoint to the light, open plan design of the rest of the apartment, with a sense of luxury provided by the finishes, the generous shower and bath and three separate lighting systems that can be used together or individually to define the mood of the space.
The materials throughout the apartment are a simple palette of glass, metal, stone and wood.
www.archphoto.com
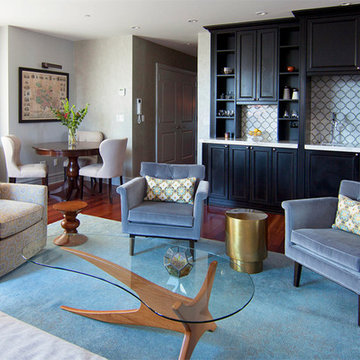
Réalisation d'un grand salon mansardé ou avec mezzanine tradition avec un bar de salon, un mur gris, un sol en bois brun, une cheminée double-face, un manteau de cheminée en carrelage, aucun téléviseur et un sol marron.
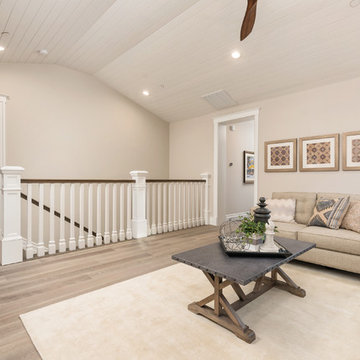
Ross Pushinaitis
Exemple d'une salle de séjour mansardée ou avec mezzanine chic avec un mur gris, un sol en bois brun et un téléviseur fixé au mur.
Exemple d'une salle de séjour mansardée ou avec mezzanine chic avec un mur gris, un sol en bois brun et un téléviseur fixé au mur.

Welcome this downtown loft with a great open floor plan. We created separate seating areas to create intimacy and comfort in this family room. The light bamboo floors have a great modern feel. The furniture also has a modern feel with a fantastic mid century undertone.
Photo by Kevin Twitty
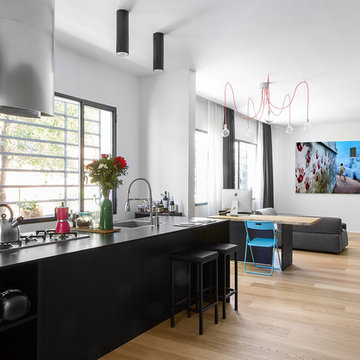
vista della zona giorno dall'ingresso con cucina ad isola
Foto di Simone Nocetti
Idées déco pour un salon mansardé ou avec mezzanine industriel de taille moyenne avec un mur gris, parquet clair et aucun téléviseur.
Idées déco pour un salon mansardé ou avec mezzanine industriel de taille moyenne avec un mur gris, parquet clair et aucun téléviseur.
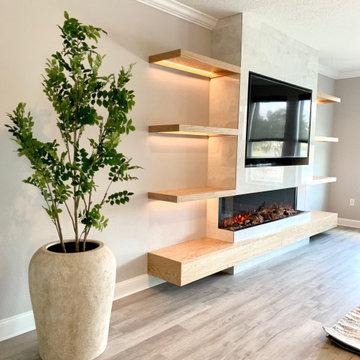
Completed wall unit with 3-sided fireplace with floating shelves and LED lighting.
Cette image montre une grande salle de séjour mansardée ou avec mezzanine traditionnelle avec un mur gris, un sol en vinyl, une cheminée standard, un manteau de cheminée en carrelage, un téléviseur encastré et un sol gris.
Cette image montre une grande salle de séjour mansardée ou avec mezzanine traditionnelle avec un mur gris, un sol en vinyl, une cheminée standard, un manteau de cheminée en carrelage, un téléviseur encastré et un sol gris.
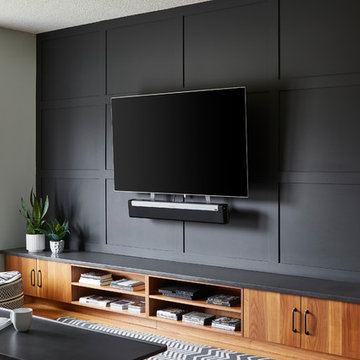
This small living room faces a few challenges.
One was the offset fireplace; two was the lack of seating and storage, and last but not least, the oversized television.
Our solution minimizes the impact of a black TV by adding dark modern moulding. We have created a focal point for the fireplace by installing a floor to ceiling vintage brick. These elements perfectly balanced the walnut bookshelf with integrated engineered stone seating bench below the TV for overflow guest and discrete storage.
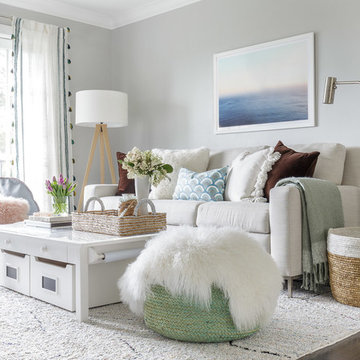
A play room and guest room in one. Playful, yet sophisticated for all ages.
David Duncan Livingston
Cette image montre un petit salon mansardé ou avec mezzanine traditionnel avec un mur gris, parquet foncé et un sol marron.
Cette image montre un petit salon mansardé ou avec mezzanine traditionnel avec un mur gris, parquet foncé et un sol marron.
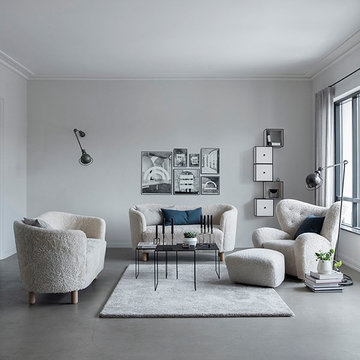
Cette image montre un petit salon mansardé ou avec mezzanine nordique avec un mur gris, un sol en linoléum et un sol gris.
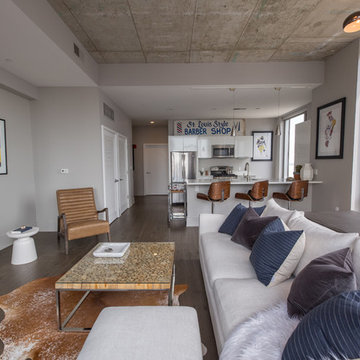
Open Concept Plan, Great for Entertaining
Idée de décoration pour un petit salon mansardé ou avec mezzanine urbain avec un mur gris, sol en stratifié et un téléviseur indépendant.
Idée de décoration pour un petit salon mansardé ou avec mezzanine urbain avec un mur gris, sol en stratifié et un téléviseur indépendant.
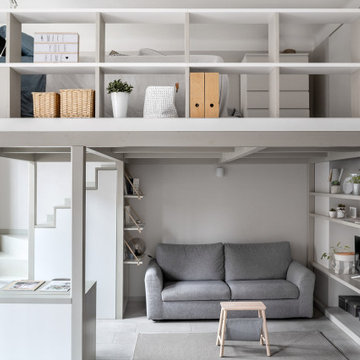
Giocare con gli arredi, perchè no? Una scala che diventa un armadio, un piccolo angolo studio che si impacchetta per lasciare spazio ai nostri ospiti, una libreria divertente a ribalta. Una scala può diventare un contenitore fin dal primo gradino, una ringhiera può essere pensata anche come una libreria. Ci siamo divertite a pensare che tutti gli elementi potessero avere una doppia anima.

Gerard Garcia
Cette image montre un grand salon mansardé ou avec mezzanine urbain avec un sol en bois brun, un bar de salon, un mur gris, aucune cheminée, un téléviseur indépendant et un sol marron.
Cette image montre un grand salon mansardé ou avec mezzanine urbain avec un sol en bois brun, un bar de salon, un mur gris, aucune cheminée, un téléviseur indépendant et un sol marron.
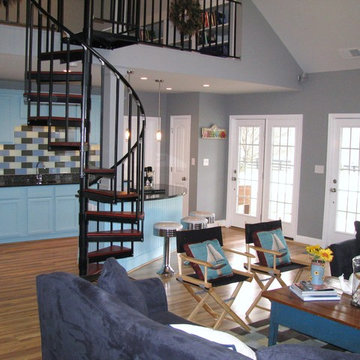
An interior look of the 1970's garage converted into a new guest cottage / pool house in light Caribbean colors
Aménagement d'une salle de séjour mansardée ou avec mezzanine campagne de taille moyenne avec un bar de salon, un mur gris, parquet clair et un téléviseur encastré.
Aménagement d'une salle de séjour mansardée ou avec mezzanine campagne de taille moyenne avec un bar de salon, un mur gris, parquet clair et un téléviseur encastré.
Idées déco de pièces à vivre mansardées ou avec mezzanine avec un mur gris
5



