Idées déco de pièces à vivre mansardées ou avec mezzanine avec un mur jaune
Trier par :
Budget
Trier par:Populaires du jour
81 - 100 sur 389 photos
1 sur 3
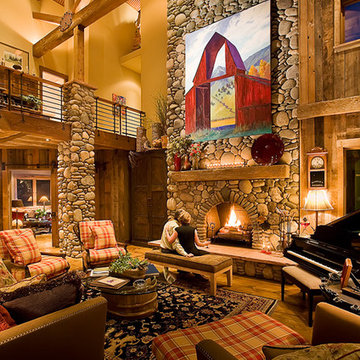
A floor to ceiling stone accent wall complements a cozy fireplace in this mountain home in Colorado.
Cette image montre un grand salon mansardé ou avec mezzanine avec une salle de réception, un mur jaune, une cheminée standard et un manteau de cheminée en pierre.
Cette image montre un grand salon mansardé ou avec mezzanine avec une salle de réception, un mur jaune, une cheminée standard et un manteau de cheminée en pierre.
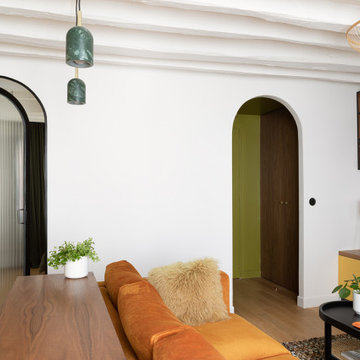
Inspiration pour un petit salon mansardé ou avec mezzanine design avec une bibliothèque ou un coin lecture, un mur jaune et un téléviseur fixé au mur.
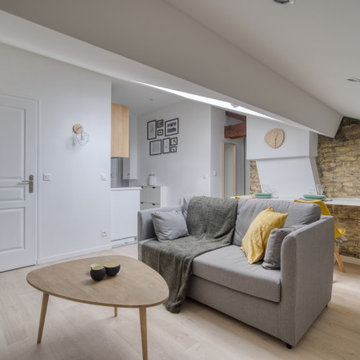
Cet appartement est le résultat d'un plateau traversant, divisé en deux pour y implanter 2 studios de 20m2 chacun.
L'espace étant très restreint, il a fallut cloisonner de manière astucieuse chaque pièce. La cuisine vient alors s'intégrer tout en longueur dans le couloir et s'adosser à la pièce d'eau.
Nous avons disposé le salon sous pentes, là ou il y a le plus de luminosité. Pour palier à la hauteur sous plafond limitée, nous y avons intégré de nombreux placards de rangements.
D'un côté et de l'autre de ce salon, nous avons conservé les deux foyers de cheminée que nous avons décidé de révéler et valoriser.
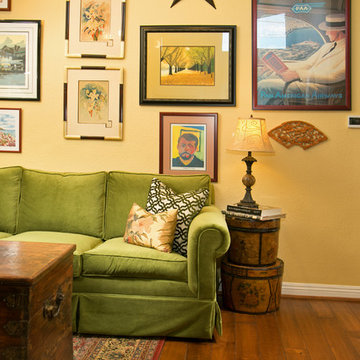
We were hired to select all new fabric, space planning, lighting, and paint colors in this three-story home. Our client decided to do a remodel and to install an elevator to be able to reach all three levels in their forever home located in Redondo Beach, CA.
We selected close to 200 yards of fabric to tell a story and installed all new window coverings, and reupholstered all the existing furniture. We mixed colors and textures to create our traditional Asian theme.
We installed all new LED lighting on the first and second floor with either tracks or sconces. We installed two chandeliers, one in the first room you see as you enter the home and the statement fixture in the dining room reminds me of a cherry blossom.
We did a lot of spaces planning and created a hidden office in the family room housed behind bypass barn doors. We created a seating area in the bedroom and a conversation area in the downstairs.
I loved working with our client. She knew what she wanted and was very easy to work with. We both expanded each other's horizons.
Tom Queally Photography
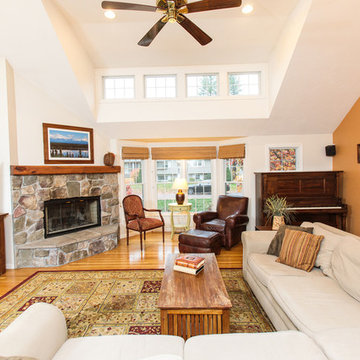
Idées déco pour un grand salon mansardé ou avec mezzanine classique avec une bibliothèque ou un coin lecture, un mur jaune, un sol en bois brun, une cheminée d'angle, un manteau de cheminée en pierre et un téléviseur indépendant.
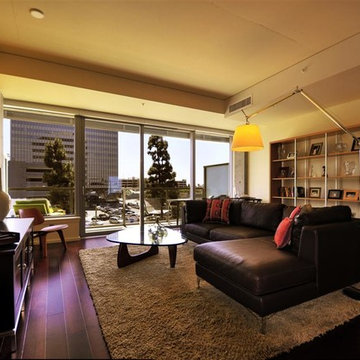
Christian Klugmann
Exemple d'un salon mansardé ou avec mezzanine rétro de taille moyenne avec un mur jaune, parquet foncé, aucune cheminée et un téléviseur fixé au mur.
Exemple d'un salon mansardé ou avec mezzanine rétro de taille moyenne avec un mur jaune, parquet foncé, aucune cheminée et un téléviseur fixé au mur.
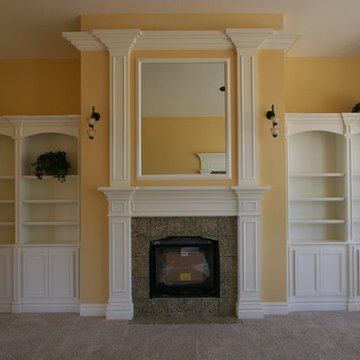
Loft sitting room with mantle detail and built in bookcases with storage.
Cette image montre une salle de séjour mansardée ou avec mezzanine traditionnelle de taille moyenne avec une bibliothèque ou un coin lecture, un mur jaune, moquette, une cheminée standard, un manteau de cheminée en bois et aucun téléviseur.
Cette image montre une salle de séjour mansardée ou avec mezzanine traditionnelle de taille moyenne avec une bibliothèque ou un coin lecture, un mur jaune, moquette, une cheminée standard, un manteau de cheminée en bois et aucun téléviseur.
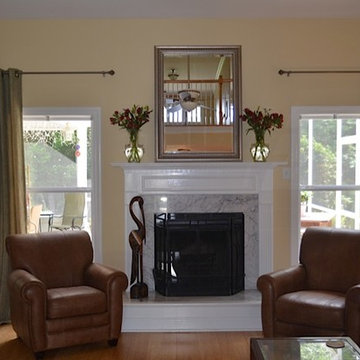
What a difference! This is an after picture of the Dunes West living room. Design Directions gave this space a complete redesign by just updating a few key aspects of the room.
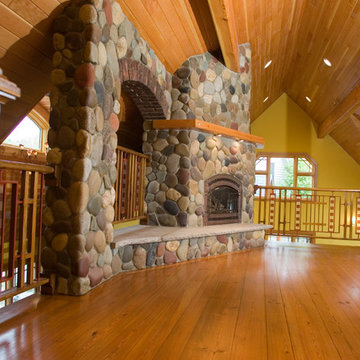
Chuck Wainwright Photography
Cette image montre un grand salon mansardé ou avec mezzanine chalet avec une salle de réception, un mur jaune, un sol en bois brun, une cheminée d'angle, un manteau de cheminée en pierre, aucun téléviseur et un sol marron.
Cette image montre un grand salon mansardé ou avec mezzanine chalet avec une salle de réception, un mur jaune, un sol en bois brun, une cheminée d'angle, un manteau de cheminée en pierre, aucun téléviseur et un sol marron.
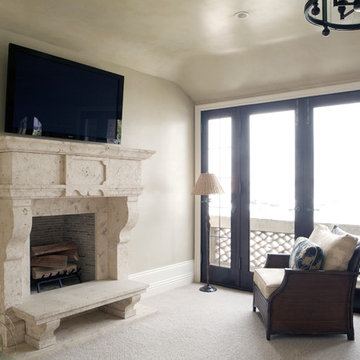
New Stone Fireplaces by Ancient Surfaces.
Phone: (212) 461-0245
Web: www.AncientSurfaces.com
email: sales@ancientsurfaces.com
‘Ancient Surfaces’ fireplaces are unique works of art and artisanship, hand carved to suit the client's home. This fireplace showcases traditional an installed Continental design. All our new hand carved fireplaces are custom tailored one at a time; the design, dimensions and type of stone are designed to fit individual taste and budget. We invite you to browse the many examples of hand carved limestone and marble fireplaces we are portraying.
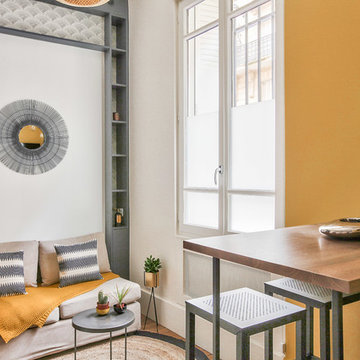
Une salle à manger délimitée aux murs par des pans de couleur jaune, permettant de créer une pièce en plus visuellement, et de casser la hauteur sous plafond, avec un jeu plafond blanc/suspension filaire avec douille laiton et ampoule ronde à filament.
Le tout devant un joli espace salon en alcôve entouré d'une bibliothèque sur-mesure anthracite, fermée en partie basse, ouverte avec étagères en partie haute, avec un fond de papier peint. Alcôve centrée par un joli miroir-soleil en métal.
Salon délimité au sol par un joli tapis rond qui vient casser les formes franches de l'ensemble, avec une suspension en bambou.
https://www.nevainteriordesign.com/
Liens Magazines :
Houzz
https://www.houzz.fr/ideabooks/97017180/list/couleur-d-hiver-le-jaune-curry-epice-la-decoration
Castorama
https://www.18h39.fr/articles/9-conseils-de-pro-pour-rendre-un-appartement-en-rez-de-chaussee-lumineux.html
Maison Créative
http://www.maisoncreative.com/transformer/amenager/comment-amenager-lespace-sous-une-mezzanine-9753
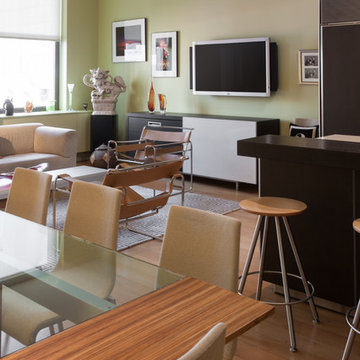
Photos by: Jon Friedrich | www.jonfriedrich.com
Idées déco pour une salle de séjour mansardée ou avec mezzanine contemporaine de taille moyenne avec un mur jaune, parquet en bambou et un téléviseur indépendant.
Idées déco pour une salle de séjour mansardée ou avec mezzanine contemporaine de taille moyenne avec un mur jaune, parquet en bambou et un téléviseur indépendant.
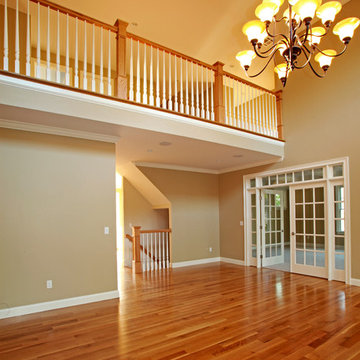
Rick O'Brien
Idée de décoration pour une grande salle de séjour mansardée ou avec mezzanine tradition avec un mur jaune et parquet clair.
Idée de décoration pour une grande salle de séjour mansardée ou avec mezzanine tradition avec un mur jaune et parquet clair.
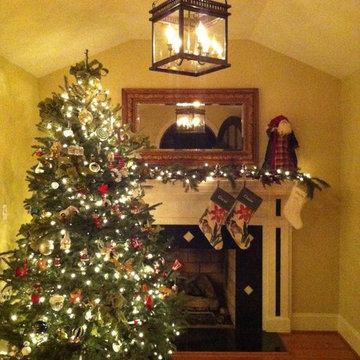
John Street four light electric hanging lantern that is featured in a living room of a home during the Christmas holiday.
Inspiration pour une salle de séjour mansardée ou avec mezzanine traditionnelle de taille moyenne avec un mur jaune, un sol en bois brun, une cheminée standard et un manteau de cheminée en pierre.
Inspiration pour une salle de séjour mansardée ou avec mezzanine traditionnelle de taille moyenne avec un mur jaune, un sol en bois brun, une cheminée standard et un manteau de cheminée en pierre.
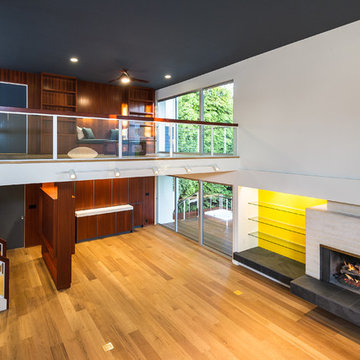
Unlimited Style Photography
Réalisation d'un grand salon mansardé ou avec mezzanine vintage avec une bibliothèque ou un coin lecture, un mur jaune, parquet clair, une cheminée standard, un manteau de cheminée en carrelage et aucun téléviseur.
Réalisation d'un grand salon mansardé ou avec mezzanine vintage avec une bibliothèque ou un coin lecture, un mur jaune, parquet clair, une cheminée standard, un manteau de cheminée en carrelage et aucun téléviseur.
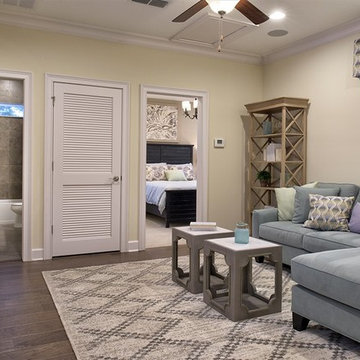
Idées déco pour une salle de séjour mansardée ou avec mezzanine classique de taille moyenne avec une salle de musique, un mur jaune, un sol en bois brun et un téléviseur fixé au mur.
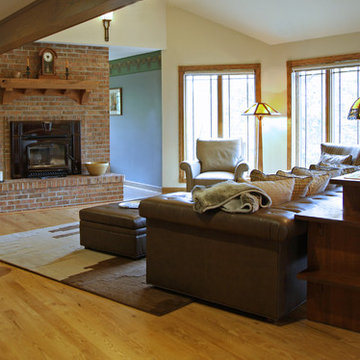
interior changes
Inspiration pour un grand salon mansardé ou avec mezzanine craftsman avec un mur jaune, parquet clair, une cheminée double-face, un manteau de cheminée en brique et un téléviseur encastré.
Inspiration pour un grand salon mansardé ou avec mezzanine craftsman avec un mur jaune, parquet clair, une cheminée double-face, un manteau de cheminée en brique et un téléviseur encastré.
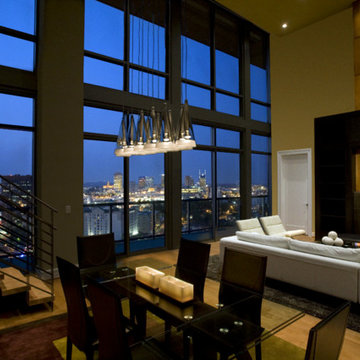
This penthouse has stunning views of Downtown Nashville! A beautiful white sectional anchors the sitting area while the glass table pairs impeccably with the Flos Fucsia pendants.
Casella Interiors
Photographer: Tom Gatlin
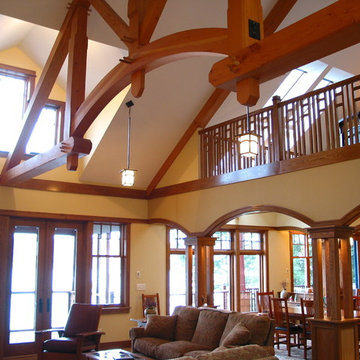
Originally designed as a vacation and future retirement home, this craftsman style uses elements such as gabled dormers and simple gable roofs to invoke a bungalow style. With 4 bedrooms and 3.5 bathrooms, this Cayuga Lake home features a mixture of timber frame elements with rich and detailed interior woodwork, prominently situated bluestone masonry fireplaces, many sitting and gathering areas that take advantage of both interior and outdoor spaces, and an open floor plan that uses wood trimmed archways, four-post columns on wood panel bases, and in-laid wood borders in the oak floors to create traditionally distinct living spaces such as the kitchen, dining room, and living room. The beautiful lake view is the focal point of these living areas; the archways that frame the dining room create a sense of movement as the archways continue to the exterior lake side wall, and the lakeside ceiling features a cathedral with skylights to bring in natural light as well as a timber frame truss with an arched center, framed with queen posts and with a stained tongue and groove wood ceiling with dropped wood trimmed breams.
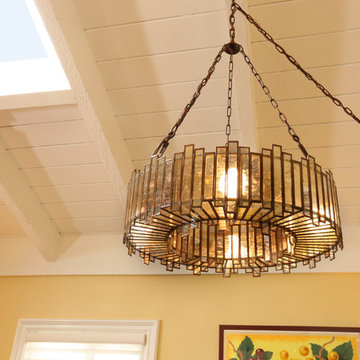
We were hired to select all new fabric, space planning, lighting, and paint colors in this three-story home. Our client decided to do a remodel and to install an elevator to be able to reach all three levels in their forever home located in Redondo Beach, CA.
We selected close to 200 yards of fabric to tell a story and installed all new window coverings, and reupholstered all the existing furniture. We mixed colors and textures to create our traditional Asian theme.
We installed all new LED lighting on the first and second floor with either tracks or sconces. We installed two chandeliers, one in the first room you see as you enter the home and the statement fixture in the dining room reminds me of a cherry blossom.
We did a lot of spaces planning and created a hidden office in the family room housed behind bypass barn doors. We created a seating area in the bedroom and a conversation area in the downstairs.
I loved working with our client. She knew what she wanted and was very easy to work with. We both expanded each other's horizons.
Tom Queally Photography
Idées déco de pièces à vivre mansardées ou avec mezzanine avec un mur jaune
5



