Idées déco de pièces à vivre mansardées ou avec mezzanine avec un mur jaune
Trier par :
Budget
Trier par:Populaires du jour
121 - 140 sur 389 photos
1 sur 3
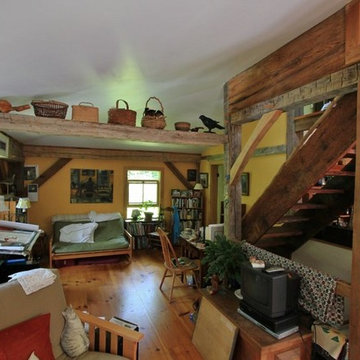
Interior of restored timber frame barn home with wooden floors
Idée de décoration pour un salon mansardé ou avec mezzanine chalet de taille moyenne avec un mur jaune, parquet clair, aucune cheminée et un téléviseur indépendant.
Idée de décoration pour un salon mansardé ou avec mezzanine chalet de taille moyenne avec un mur jaune, parquet clair, aucune cheminée et un téléviseur indépendant.
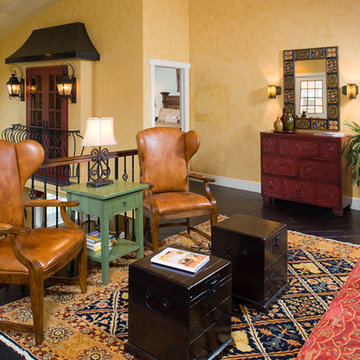
Craig Thompson Photography
The owners desired a casual, relaxed elegance for their second home in this Pennsylvania ski resort. A new construction, this condominium features a Tuscan-style design in the main living space in its furnishings, rugs, artwork and decorative lighting. All furniture and furnishings for the condominium were new, selected by Randy. During construction, Randy provided guidance in making architectural specifications. To accommodate the client's desires for a fireplace in the master bedroom, Randy carefully coordinated with contractors to create the space needed for a fireplace by designing a false balcony on the opposite wall, which becomes a beautiful, unique focal point in the condominium.
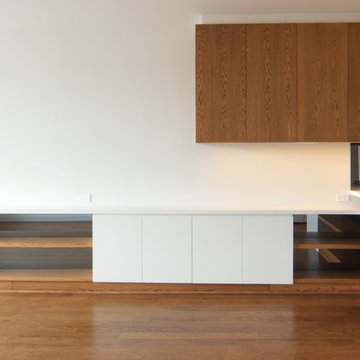
Photos: DAS Studio;
Kitchen, dining and living room are combined in one large space. The surrounding cabinets hide a desk as well as the TV, media and office equipment. All the items required to make it a functional living, dining and office space are integrated in the cabinets and leave the remaining space flexible and clutter free.
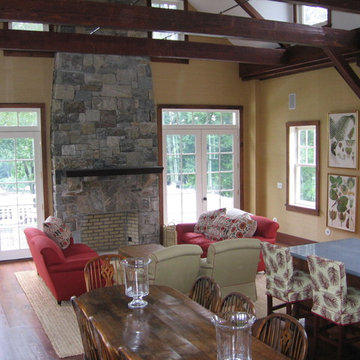
The guest house is styled as a converted barn with dark wood beams and a tall stone fireplace. Wide French doors lead out to the stone terrace and a rambling view out to the pastures.
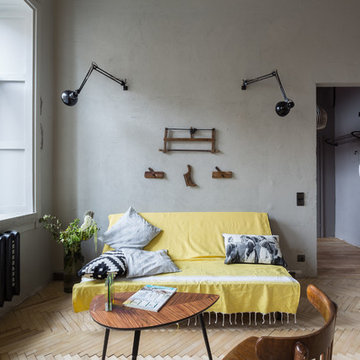
Exemple d'un petit salon mansardé ou avec mezzanine industriel avec un mur jaune et un sol en bois brun.
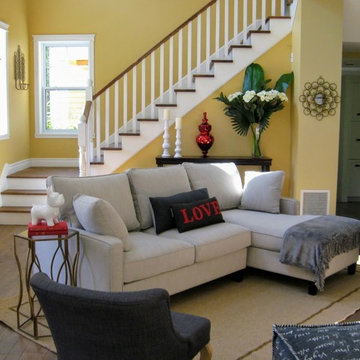
Cette image montre un grand salon mansardé ou avec mezzanine rustique avec une salle de réception, un mur jaune, un sol en bois brun, une cheminée double-face et aucun téléviseur.
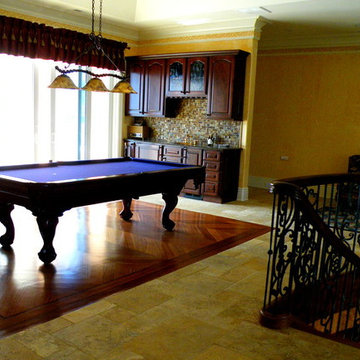
Inspiration pour une salle de séjour mansardée ou avec mezzanine traditionnelle de taille moyenne avec salle de jeu, un mur jaune, un sol en ardoise, aucune cheminée et aucun téléviseur.
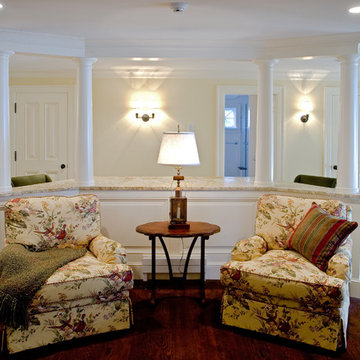
Exemple d'un salon mansardé ou avec mezzanine chic avec un mur jaune, sol en stratifié, aucune cheminée, un manteau de cheminée en bois, aucun téléviseur et un sol marron.
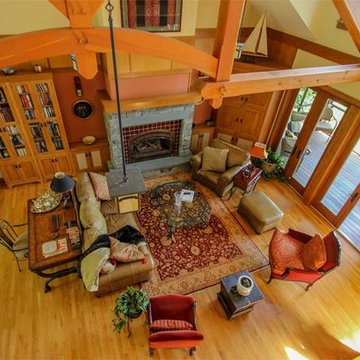
Originally designed as a vacation and future retirement home, this craftsman style uses elements such as gabled dormers and simple gable roofs to invoke a bungalow style. With 4 bedrooms and 3.5 bathrooms, this Cayuga Lake home features a mixture of timber frame elements with rich and detailed interior woodwork, prominently situated bluestone masonry fireplaces, many sitting and gathering areas that take advantage of both interior and outdoor spaces, and an open floor plan that uses wood trimmed archways, four-post columns on wood panel bases, and in-laid wood borders in the oak floors to create traditionally distinct living spaces such as the kitchen, dining room, and living room. The beautiful lake view is the focal point of these living areas; the archways that frame the dining room create a sense of movement as the archways continue to the exterior lake side wall, and the lakeside ceiling features a cathedral with skylights to bring in natural light as well as a timber frame truss with an arched center, framed with queen posts and with a stained tongue and groove wood ceiling with dropped wood trimmed breams.
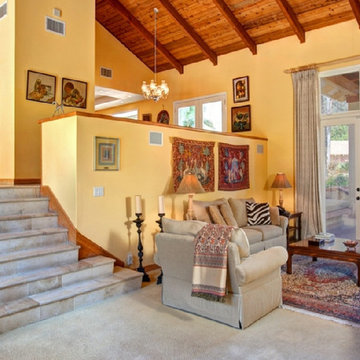
Réalisation d'une salle de séjour mansardée ou avec mezzanine méditerranéenne de taille moyenne avec un mur jaune, une cheminée standard, un manteau de cheminée en pierre, un téléviseur fixé au mur et moquette.
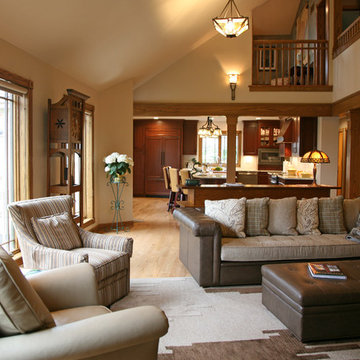
interior changes
Réalisation d'un grand salon mansardé ou avec mezzanine craftsman avec un mur jaune, parquet clair, une cheminée double-face, un manteau de cheminée en brique et un téléviseur encastré.
Réalisation d'un grand salon mansardé ou avec mezzanine craftsman avec un mur jaune, parquet clair, une cheminée double-face, un manteau de cheminée en brique et un téléviseur encastré.
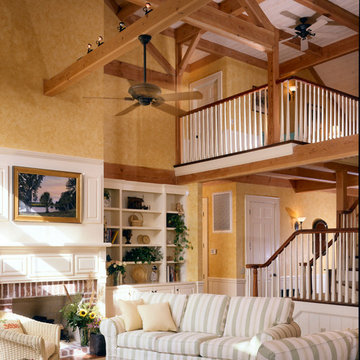
Rich Frutchey
Inspiration pour un grand salon mansardé ou avec mezzanine traditionnel avec un mur jaune, une cheminée standard, un manteau de cheminée en brique et aucun téléviseur.
Inspiration pour un grand salon mansardé ou avec mezzanine traditionnel avec un mur jaune, une cheminée standard, un manteau de cheminée en brique et aucun téléviseur.
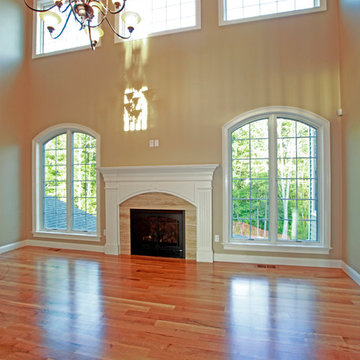
Rick O'Brien
Inspiration pour une grande salle de séjour mansardée ou avec mezzanine traditionnelle avec un mur jaune, un sol en bois brun, une cheminée standard et un manteau de cheminée en pierre.
Inspiration pour une grande salle de séjour mansardée ou avec mezzanine traditionnelle avec un mur jaune, un sol en bois brun, une cheminée standard et un manteau de cheminée en pierre.
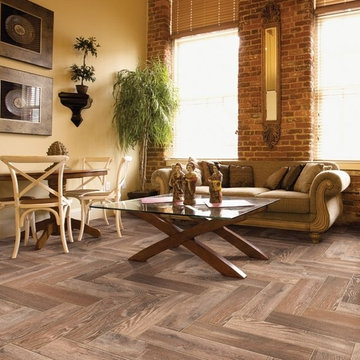
Idée de décoration pour une salle de séjour mansardée ou avec mezzanine asiatique avec un mur jaune et un sol en carrelage de porcelaine.
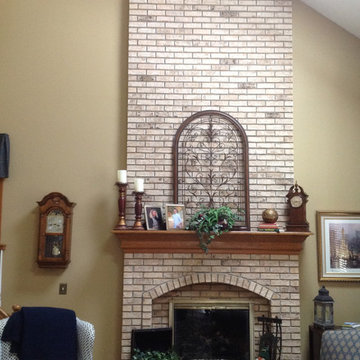
Before stone veneer.... After stone veneer!
This fireplace was originally a brick fireplace and it was covered with our blend of Cobble Field Stone Veneer. Notice the way irregular fieldstone pieces draw your eye upward. The stone is installed with a mortar joint. The beautiful mantel is custom and actually wraps back toward the wall. The color of the stone is our Barrington Blend.
See more colors and styles here: http://northstarstone.biz/stone-styles/stone-colors/
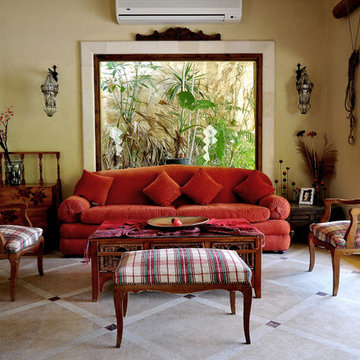
A Secondary family house doesn’t necessary mean a small one leveled house. This house was built on 2 different parts with 2 different building.
Idées déco pour un salon mansardé ou avec mezzanine bord de mer de taille moyenne avec une salle de réception, un mur jaune, un sol en marbre et un sol gris.
Idées déco pour un salon mansardé ou avec mezzanine bord de mer de taille moyenne avec une salle de réception, un mur jaune, un sol en marbre et un sol gris.
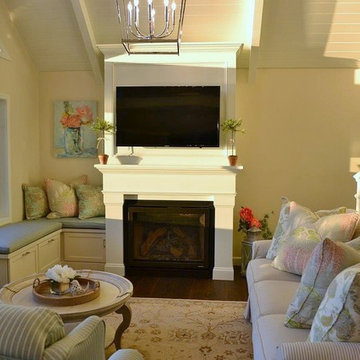
Jennifer Schwab
Cette photo montre une salle de séjour mansardée ou avec mezzanine bord de mer de taille moyenne avec une cheminée standard, un manteau de cheminée en bois, un téléviseur encastré, un mur jaune et parquet foncé.
Cette photo montre une salle de séjour mansardée ou avec mezzanine bord de mer de taille moyenne avec une cheminée standard, un manteau de cheminée en bois, un téléviseur encastré, un mur jaune et parquet foncé.
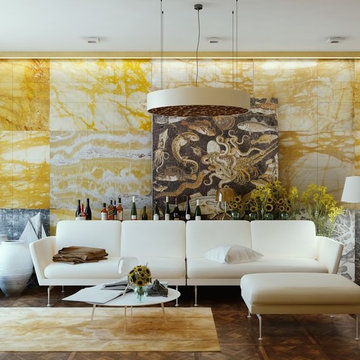
Laurentiu Stanciu - Kodk is a project that brings in your life a nice noble atmosphere, very good finishes, impecable furniture and textures.
Kodk is the project that creates a cozy atmosphere in the livingroom for a nice warm afternoon. The floor is a walnut Versailles pattern parquet, with Italian Carrara Portoro Negro marble, Siena Violeto and Giallo Siena marble for the walls. The furniture is pure Italian design. To complete the setting, two incredible reproductions are displayed: the Herculaneum Fresco and a Pompeii Mosaic.
In the bedroom, the atmosphere has to calm, peacefull, connecting with the city, with it’s large windows. The floor it’s a simple white parquet, the walls continue the living idea using Breche Romani, Calacatta Rosata, Quasar and Alpine white granite. The furniture it’s Italian, Poliform.
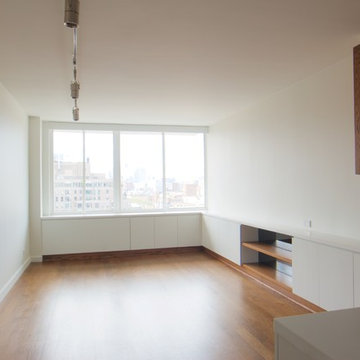
Photos: DAS Studio;
Kitchen, dining and living room are combined in one large space. The surrounding cabinets hide a desk as well as the TV, media and office equipment. All the items required to make it a functional living, dining and office space are integrated in the cabinets and leave the remaining space flexible and clutter free.
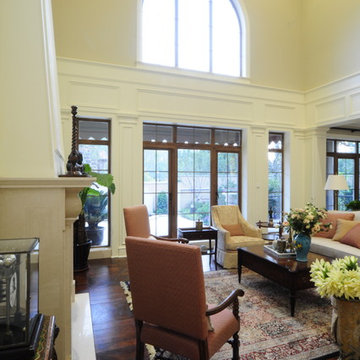
Cette image montre un salon mansardé ou avec mezzanine traditionnel de taille moyenne avec une salle de réception, un mur jaune, un sol en bois brun, une cheminée standard, un manteau de cheminée en pierre et aucun téléviseur.
Idées déco de pièces à vivre mansardées ou avec mezzanine avec un mur jaune
7



