Idées déco de pièces à vivre mansardées ou avec mezzanine avec un téléviseur indépendant
Trier par :
Budget
Trier par:Populaires du jour
121 - 140 sur 2 556 photos
1 sur 3

Puesta a punto de un piso en el centro de Barcelona. Los cambios se basaron en pintura, cambio de pavimentos, cambios de luminarias y enchufes, y decoración.
El pavimento escogido fue porcelánico en lamas acabado madera en tono medio. Para darle más calidez y que en invierno el suelo no esté frío se complementó con alfombras de pelo suave, largo medio en tono natural.
Al ser los textiles muy importantes se colocaron cortinas de lino beige, y la ropa de cama en color blanco.
el mobiliario se escogió en su gran mayoría de madera.
El punto final se lo llevan los marcos de fotos y gran espejo en el comedor.
El cambio de look de cocina se consiguió con la pintura del techo, pintar la cenefa por encima del azulejo, pintar los tubos que quedaban a la vista, cambiar la iluminación y utilizar cortinas de lino para tapar las zonas abiertas
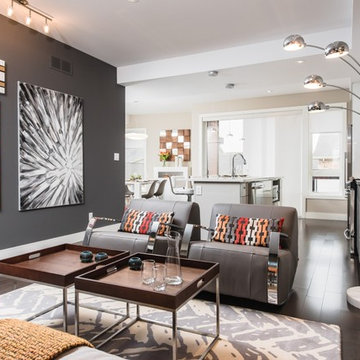
Réalisation d'un petit salon mansardé ou avec mezzanine design avec un mur gris, parquet foncé et un téléviseur indépendant.
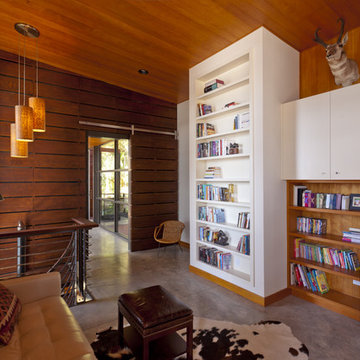
The goal of the project was to create a modern log cabin on Coeur D’Alene Lake in North Idaho. Uptic Studios considered the combined occupancy of two families, providing separate spaces for privacy and common rooms that bring everyone together comfortably under one roof. The resulting 3,000-square-foot space nestles into the site overlooking the lake. A delicate balance of natural materials and custom amenities fill the interior spaces with stunning views of the lake from almost every angle.
The whole project was featured in Jan/Feb issue of Design Bureau Magazine.
See the story here:
http://www.wearedesignbureau.com/projects/cliff-family-robinson/
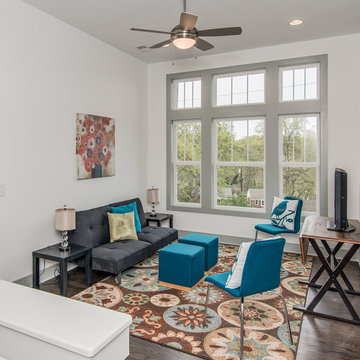
Cette photo montre une petite salle de séjour mansardée ou avec mezzanine tendance avec parquet foncé et un téléviseur indépendant.
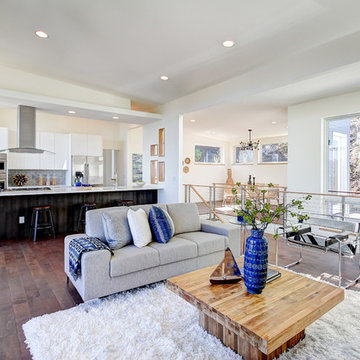
Exemple d'un grand salon mansardé ou avec mezzanine tendance avec un mur blanc, parquet foncé et un téléviseur indépendant.

This small house doesn't feel small because of the high ceilings and the connections of the spaces. The daylight was carefully plotted to allow for sunny spaces in the winter and cool ones in the summer. Duffy Healey, photographer.
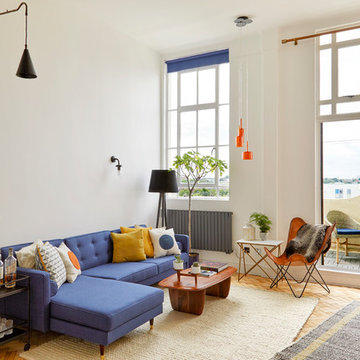
Anna Stathaki
A number of different lighting styles and techniques were used to create various different moods and effects, as well as pops of colour and feature focus points to the extremely tall space.
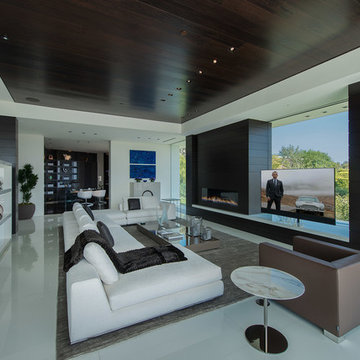
Laurel Way Beverly Hills modern home office lounge area
Cette image montre un très grand salon mansardé ou avec mezzanine blanc et bois minimaliste avec une salle de réception, une cheminée standard, un téléviseur indépendant, un sol blanc et un plafond décaissé.
Cette image montre un très grand salon mansardé ou avec mezzanine blanc et bois minimaliste avec une salle de réception, une cheminée standard, un téléviseur indépendant, un sol blanc et un plafond décaissé.
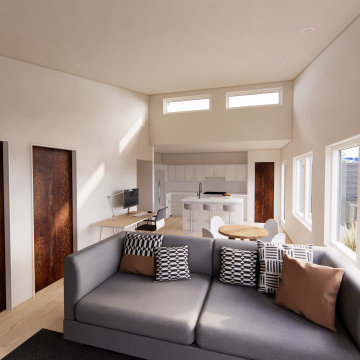
Interior of 800 SF ADU. This project boasts a large vaulted living area with two bedrooms and one full bath.
Inspiration pour un salon mansardé ou avec mezzanine design de taille moyenne avec un mur blanc, parquet clair, un téléviseur indépendant et un plafond voûté.
Inspiration pour un salon mansardé ou avec mezzanine design de taille moyenne avec un mur blanc, parquet clair, un téléviseur indépendant et un plafond voûté.

• Custom-designed eclectic loft living room
• Furniture procurement
• Custom Area Carpet - Zoe Luyendijk
• Sectional Sofa - Maxalto
• Carved Wood Bench - Riva 1920
• Ottoman - B&B Italia; Leather - Moore and Giles
• Walnut Side Table - e15
• Molded chair - MDF Sign C-Thru
• Floor lamp - Ango Crysallis
• Decorative accessory styling
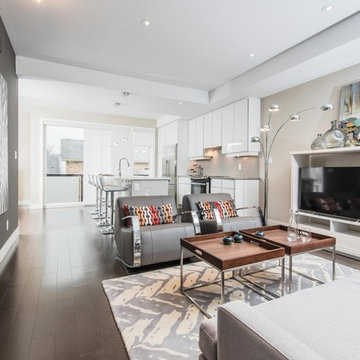
Réalisation d'un petit salon mansardé ou avec mezzanine design avec une salle de réception, un mur gris, parquet foncé et un téléviseur indépendant.
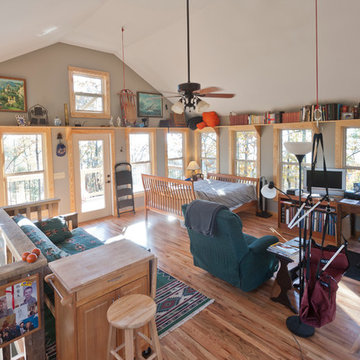
Idée de décoration pour un petit salon mansardé ou avec mezzanine craftsman avec un mur gris, un poêle à bois, un manteau de cheminée en carrelage, une bibliothèque ou un coin lecture, un sol en bois brun, un téléviseur indépendant et un sol marron.
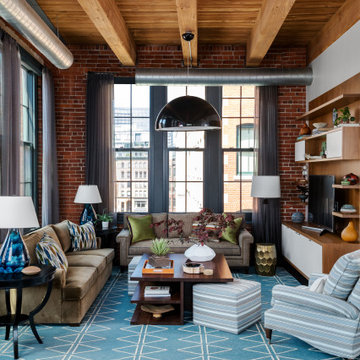
Our Cambridge interior design studio gave a warm and welcoming feel to this converted loft featuring exposed-brick walls and wood ceilings and beams. Comfortable yet stylish furniture, metal accents, printed wallpaper, and an array of colorful rugs add a sumptuous, masculine vibe.
---
Project designed by Boston interior design studio Dane Austin Design. They serve Boston, Cambridge, Hingham, Cohasset, Newton, Weston, Lexington, Concord, Dover, Andover, Gloucester, as well as surrounding areas.
For more about Dane Austin Design, click here: https://daneaustindesign.com/
To learn more about this project, click here:
https://daneaustindesign.com/luxury-loft
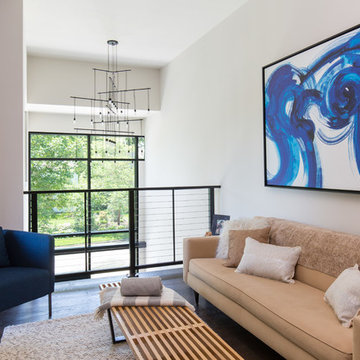
Matthew Anderson
Cette photo montre une salle de séjour mansardée ou avec mezzanine moderne de taille moyenne avec un mur blanc, parquet foncé, aucune cheminée, un téléviseur indépendant et un sol marron.
Cette photo montre une salle de séjour mansardée ou avec mezzanine moderne de taille moyenne avec un mur blanc, parquet foncé, aucune cheminée, un téléviseur indépendant et un sol marron.
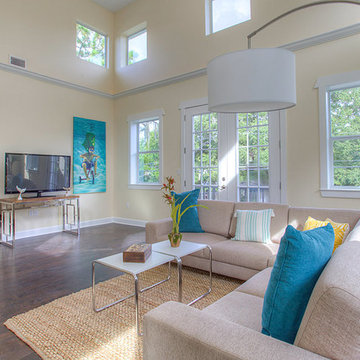
The Sundial | Family Room with Clerestory Windows | New Home Builders in Tampa Florida
Idée de décoration pour une grande salle de séjour mansardée ou avec mezzanine design avec un mur beige, un sol en bois brun, aucune cheminée, un téléviseur indépendant et un sol marron.
Idée de décoration pour une grande salle de séjour mansardée ou avec mezzanine design avec un mur beige, un sol en bois brun, aucune cheminée, un téléviseur indépendant et un sol marron.
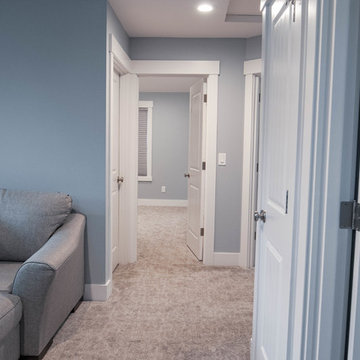
Inspiration pour une petite salle de séjour mansardée ou avec mezzanine craftsman avec un mur bleu, moquette, un téléviseur indépendant et un sol gris.
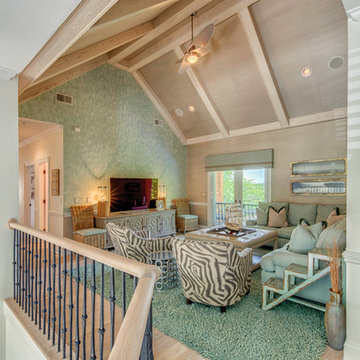
Idée de décoration pour une salle de séjour mansardée ou avec mezzanine marine de taille moyenne avec parquet clair, un téléviseur indépendant et un mur vert.
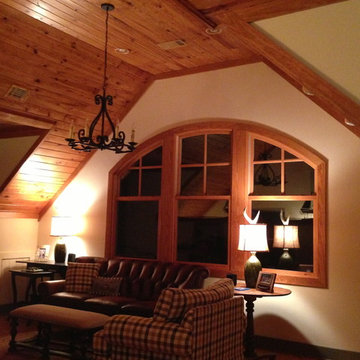
Garage apartment window overlooking the lake.
Inspiration pour une petite salle de séjour mansardée ou avec mezzanine chalet avec salle de jeu, un sol en bois brun, un téléviseur indépendant et un mur beige.
Inspiration pour une petite salle de séjour mansardée ou avec mezzanine chalet avec salle de jeu, un sol en bois brun, un téléviseur indépendant et un mur beige.
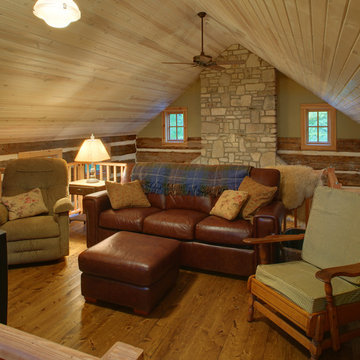
Loft in hand hewn log cabin with TV. Pickled pine car siding ceiling. ©Tricia Shay
Aménagement d'une petite salle de séjour mansardée ou avec mezzanine montagne avec parquet foncé et un téléviseur indépendant.
Aménagement d'une petite salle de séjour mansardée ou avec mezzanine montagne avec parquet foncé et un téléviseur indépendant.
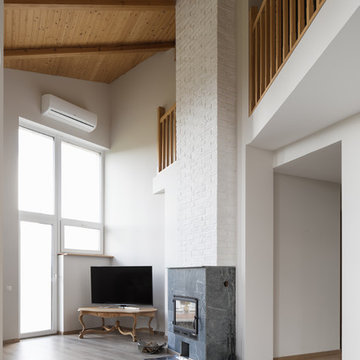
Idées déco pour un salon mansardé ou avec mezzanine scandinave de taille moyenne avec une salle de réception, un mur blanc, sol en stratifié, une cheminée standard, un manteau de cheminée en pierre, un téléviseur indépendant et un sol gris.
Idées déco de pièces à vivre mansardées ou avec mezzanine avec un téléviseur indépendant
7



