Idées déco de pièces à vivre mansardées ou avec mezzanine avec un téléviseur indépendant
Trier par :
Budget
Trier par:Populaires du jour
161 - 180 sur 2 556 photos
1 sur 3
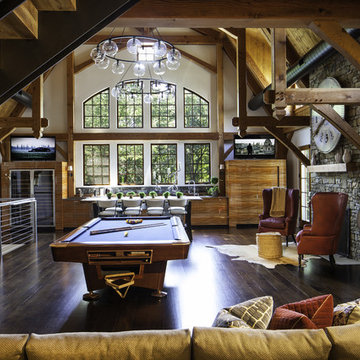
Photographer: Peter Kubilus
Inspiration pour une salle de séjour mansardée ou avec mezzanine rustique avec un mur blanc, parquet foncé, une cheminée standard, un manteau de cheminée en pierre et un téléviseur indépendant.
Inspiration pour une salle de séjour mansardée ou avec mezzanine rustique avec un mur blanc, parquet foncé, une cheminée standard, un manteau de cheminée en pierre et un téléviseur indépendant.
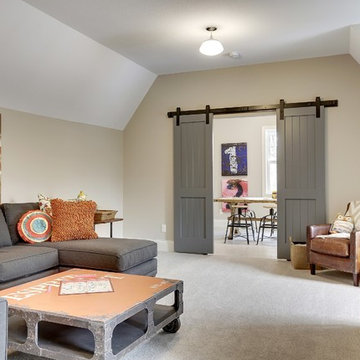
Family loft for relaxing on the weekend or just before bed. Connects to the craft room and upstairs laundry room.
Photography by Spacecrafting
Cette photo montre un grand salon mansardé ou avec mezzanine chic avec un mur beige, moquette et un téléviseur indépendant.
Cette photo montre un grand salon mansardé ou avec mezzanine chic avec un mur beige, moquette et un téléviseur indépendant.
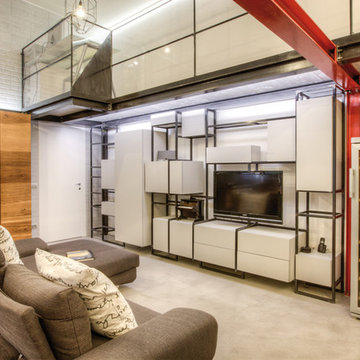
Salotto con resina a pavimento, affaccio del corridoio del soppalco e mobile realizzato interamente su progetto.
Foto della rivista LA MAISON di San Marino
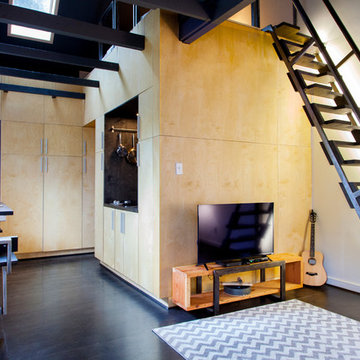
shauna intelisano
Réalisation d'un petit salon mansardé ou avec mezzanine design avec un sol en contreplaqué et un téléviseur indépendant.
Réalisation d'un petit salon mansardé ou avec mezzanine design avec un sol en contreplaqué et un téléviseur indépendant.

The stair is lit from above by the dormer. The landing at the top is open to the living room below.
Cette image montre un salon mansardé ou avec mezzanine craftsman de taille moyenne avec un mur beige, un sol en bois brun, une cheminée standard, un manteau de cheminée en pierre, un téléviseur indépendant, un sol marron et éclairage.
Cette image montre un salon mansardé ou avec mezzanine craftsman de taille moyenne avec un mur beige, un sol en bois brun, une cheminée standard, un manteau de cheminée en pierre, un téléviseur indépendant, un sol marron et éclairage.

foto di Anna Positano
Aménagement d'un salon mansardé ou avec mezzanine moderne de taille moyenne avec un mur blanc, parquet clair, une cheminée d'angle, un manteau de cheminée en plâtre, un sol gris et un téléviseur indépendant.
Aménagement d'un salon mansardé ou avec mezzanine moderne de taille moyenne avec un mur blanc, parquet clair, une cheminée d'angle, un manteau de cheminée en plâtre, un sol gris et un téléviseur indépendant.
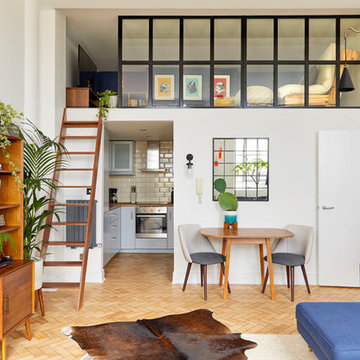
Anna Stathaki
Originally the mezzanine was divided by wooden railings. By replacing this with crittall style panels the space is reformed as a more separate, private space, ideal for doubling as a space for extra guests to stay. The crittall style also adds an industrial loft feel, that fits the space, and owner perfectly.
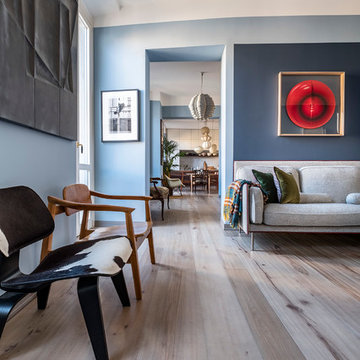
Ezio Manciucca foto
Rinunciare alle porte divisorie non è una scelta facile, ma nelle case di piccola metratura, moltiplica la sensazione di spazio. Il parquet a doghe di 3 metri esalta la lunghezza dello spazio e e larghezza delle doghe che varia da 30 a 20 centimetri dona movimento. Non è detto che una parete debba essere monocromatica, in questo caso il riquadro blu esalta il quadro appeso e movimenta la galleria di porte.
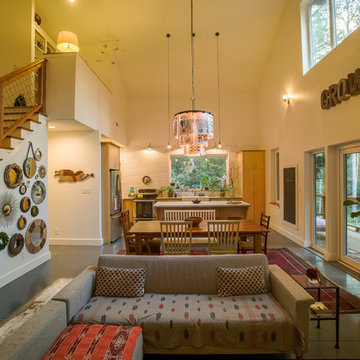
The great room houses the farmhouse kitchen and dining and also the living area. The stairs connect to the loft and bedroom able. The east window at the kitchen sink was sited to allow sight lines and through-views from one end of the space to the other. Duffy Healey, photographer.
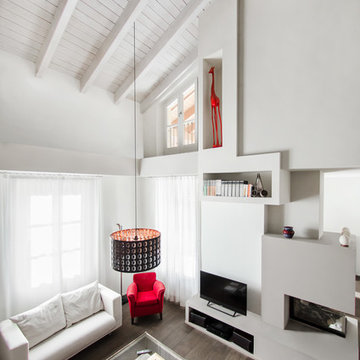
Photo TOP TAG
Inspiration pour un salon mansardé ou avec mezzanine design de taille moyenne avec un mur gris, parquet foncé, une cheminée double-face, un manteau de cheminée en plâtre, un téléviseur indépendant et un sol marron.
Inspiration pour un salon mansardé ou avec mezzanine design de taille moyenne avec un mur gris, parquet foncé, une cheminée double-face, un manteau de cheminée en plâtre, un téléviseur indépendant et un sol marron.
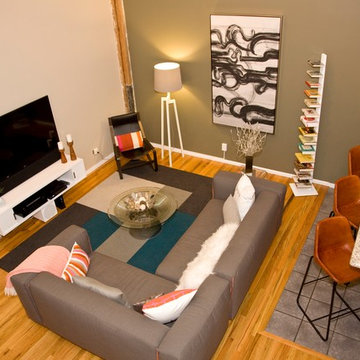
Lisa Wilson/Novello Images
High ceilings made a small living room feel larger than it was. BluDot Cleon sectional with fun orange detail stitching around the edges. Floating media console that did not take up floor space created an airy feel. DWR standing bookshelf holds primarily regional cookbooks and interesting Denver guide books for guests. CB2 barstools detailed with saddle-like whip stitching.
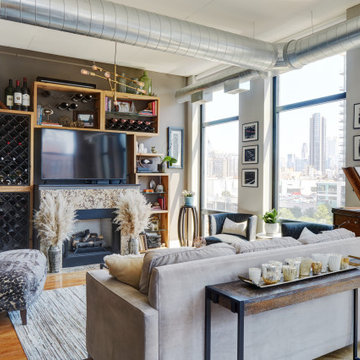
Cette photo montre un petit salon mansardé ou avec mezzanine éclectique avec une salle de réception, un mur beige, parquet clair, une cheminée standard, un manteau de cheminée en pierre, un téléviseur indépendant et un sol marron.
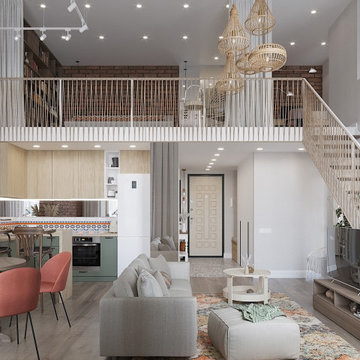
Cette image montre un salon mansardé ou avec mezzanine vintage de taille moyenne avec un mur multicolore, un sol en vinyl, aucune cheminée, un téléviseur indépendant, un sol marron et un mur en parement de brique.
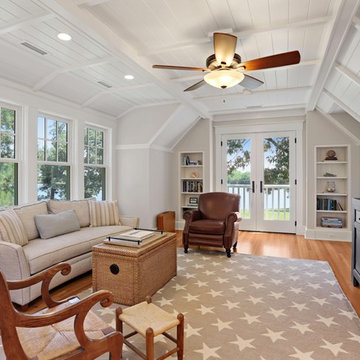
Family room with view of Oak Creek above master bedroom in new 2-story addition.
© REAL-ARCH-MEDIA
Cette photo montre une grande salle de séjour mansardée ou avec mezzanine nature avec salle de jeu, un sol en bois brun, un téléviseur indépendant et un sol marron.
Cette photo montre une grande salle de séjour mansardée ou avec mezzanine nature avec salle de jeu, un sol en bois brun, un téléviseur indépendant et un sol marron.
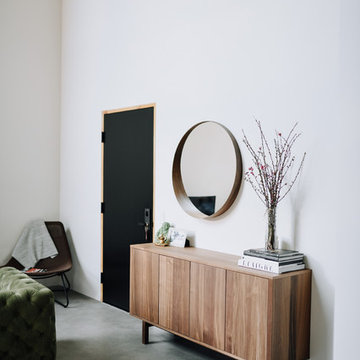
Residential space in North Park's newest building by Jeff Svitak. Space was decorated for a couple who support local artists and love music. We started with a soft velvet sofa (color: moss) that instantly softened this large concrete space. While working around this sofa, we came across the walnut furniture set - it blended right in with the earthy feel we were going for. Plants have a power of bringing any space to life so we added the intertwining money tree and a soft green tree (supposed to be a fast grower). Once the furnishings were in, we added the artwork - a final touch to make this space a client's home.
photo - Hale Productions
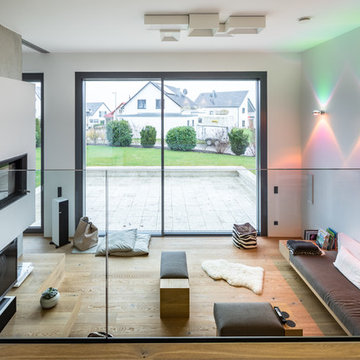
Cette image montre un très grand salon mansardé ou avec mezzanine design avec une salle de réception, un sol en bois brun, cheminée suspendue, un manteau de cheminée en plâtre et un téléviseur indépendant.
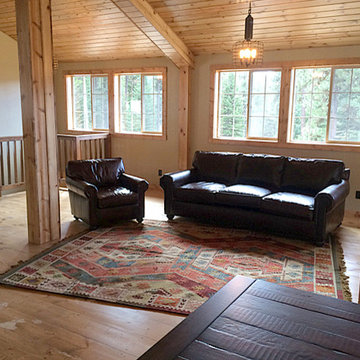
A collection of barn apartments sold across the country. Each of these Denali barn apartment models includes fully engineered living space above and room below for horses, garage, storage or work space. Our Denali model is 36 ft. wide and available in several lengths: 36 ft., 48 ft., 60 ft. and 72 ft. There are over 16 floor plan layouts to choose from that coordinate with several dormer styles and sizes for the most attractive rustic architectural style on the kit building market. Find more information on our website or give us a call and request an e-brochure detailing this barn apartment model.
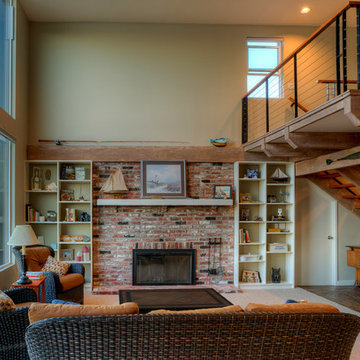
Photography by Lucas Henning.
Idée de décoration pour un salon mansardé ou avec mezzanine minimaliste de taille moyenne avec un mur vert, moquette, une cheminée standard, un manteau de cheminée en brique, un téléviseur indépendant et un sol beige.
Idée de décoration pour un salon mansardé ou avec mezzanine minimaliste de taille moyenne avec un mur vert, moquette, une cheminée standard, un manteau de cheminée en brique, un téléviseur indépendant et un sol beige.
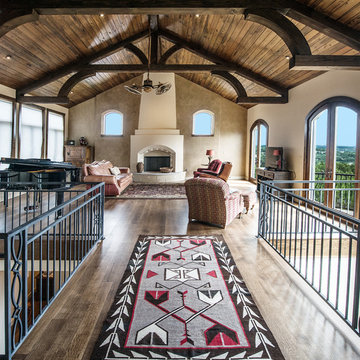
arched doors, arched windows, bridge, catwalk, double ceiling fan, exposed wood beams, cathedral ceiling, french doors, iron railings, open hall,
Exemple d'un salon mansardé ou avec mezzanine sud-ouest américain avec un mur beige, parquet foncé, une cheminée standard, un manteau de cheminée en plâtre, un téléviseur indépendant et un plafond cathédrale.
Exemple d'un salon mansardé ou avec mezzanine sud-ouest américain avec un mur beige, parquet foncé, une cheminée standard, un manteau de cheminée en plâtre, un téléviseur indépendant et un plafond cathédrale.
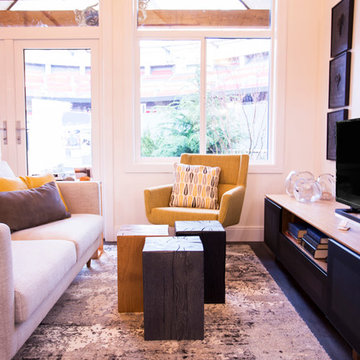
Cette photo montre un petit salon mansardé ou avec mezzanine éclectique avec un mur blanc, parquet foncé, aucune cheminée et un téléviseur indépendant.
Idées déco de pièces à vivre mansardées ou avec mezzanine avec un téléviseur indépendant
9



