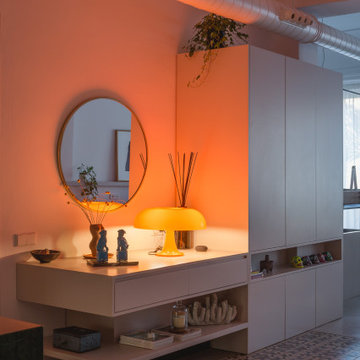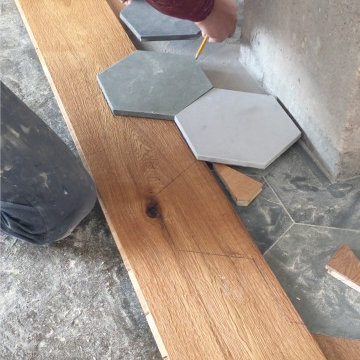Idées déco de pièces à vivre mansardées ou avec mezzanine oranges
Trier par :
Budget
Trier par:Populaires du jour
41 - 60 sur 312 photos
1 sur 3
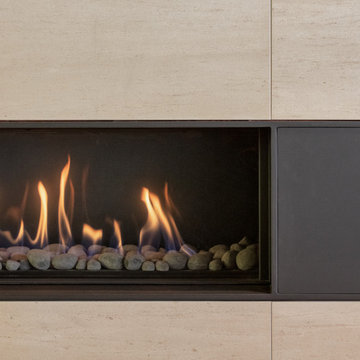
Ribbon gas fireplace with metal surround, stone walls.
Inspiration pour un salon mansardé ou avec mezzanine design de taille moyenne avec un mur blanc, un sol en bois brun, une cheminée ribbon, un manteau de cheminée en pierre, un téléviseur encastré et un sol beige.
Inspiration pour un salon mansardé ou avec mezzanine design de taille moyenne avec un mur blanc, un sol en bois brun, une cheminée ribbon, un manteau de cheminée en pierre, un téléviseur encastré et un sol beige.
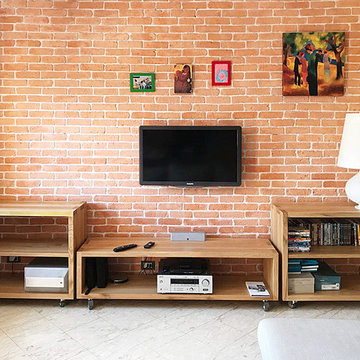
Aménagement d'un salon mansardé ou avec mezzanine industriel avec une bibliothèque ou un coin lecture, un mur orange, un sol en marbre et un téléviseur fixé au mur.
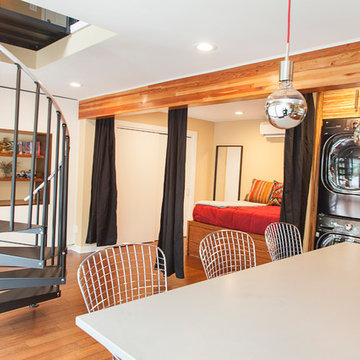
800 sqft garage conversion into ADU (accessory dwelling unit) with open plan family room downstairs and an extra living space upstairs.
pc: Shauna Intelisano
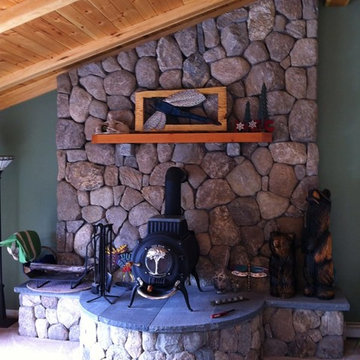
This gorgeous rustic inspired cobblestone fireplace is made Coastline natural thin stone veneer from the Quarry Mill. Coastline is a natural New England cobblestone. The pieces of natural stone veneer come in various colors, shapes and sizes. Coastline has a weathered and naturally rough texture with mainly earth tones. This thin stone veneer is a great fit on lake houses or coastal homes. Stones of this style can also be referred to as boulders or round side out stone. Coastline is unique because it is not a quarried stone by rather a natural fieldstone. Cobblestones can be used for both interior and exterior applications and are well suited for both large and small projects. For masons who are comfortable with and have experience installing cobblestones, they typically go quickly and have a medium to low installation cost.
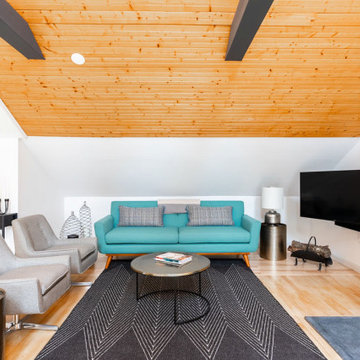
Creating an open space for entertaining in the garage apartment was a must for family visiting or guests renting the loft.
The custom designed and made wood store complimented the custom elements of the adjoining open plan kitchen.

De la cour nous donnons dans la jolie pièce à vivre du studio, et surtout du côté salon. On peut voir le superbe mur en briques d'origine qui a été récupéré comme fond de canapé. Une très haute suspension en métal noir et laiton avec une grande envergure, vient occuper l'espace vide du haut.
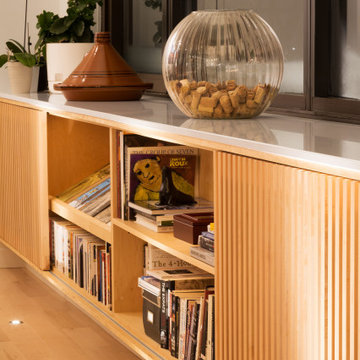
photo: Steve Montpetit
Exemple d'un grand salon mansardé ou avec mezzanine industriel avec un mur noir et parquet clair.
Exemple d'un grand salon mansardé ou avec mezzanine industriel avec un mur noir et parquet clair.
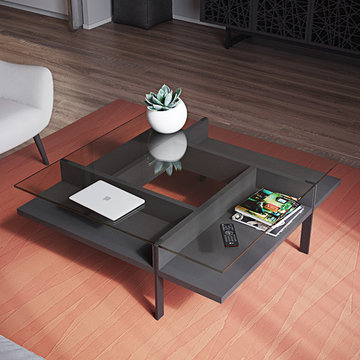
Recliners.LA is a leading distributor of high quality motion, sleeping & reclining furniture and home entertainment furniture. Check out our BDI USA Furniture Collection.
Come visit a showroom in Los Angeles and Orange County today or visit us online at https://goo.gl/7Pbnco. (Recliners.LA)
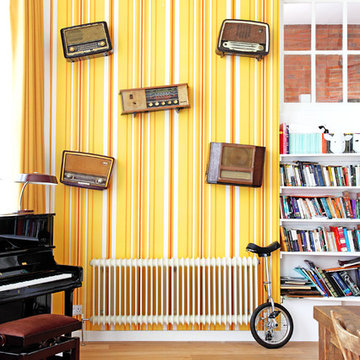
The display of vintage radios creates a colourful feature wall in the main living room.
Photography by Fisher Hart
Idées déco pour un grand salon mansardé ou avec mezzanine éclectique avec un mur jaune.
Idées déco pour un grand salon mansardé ou avec mezzanine éclectique avec un mur jaune.
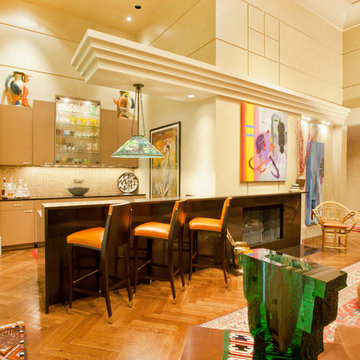
Kurt Johnson
Cette photo montre une très grande salle de séjour mansardée ou avec mezzanine tendance avec un bar de salon, un mur beige, parquet clair, une cheminée standard et un manteau de cheminée en pierre.
Cette photo montre une très grande salle de séjour mansardée ou avec mezzanine tendance avec un bar de salon, un mur beige, parquet clair, une cheminée standard et un manteau de cheminée en pierre.
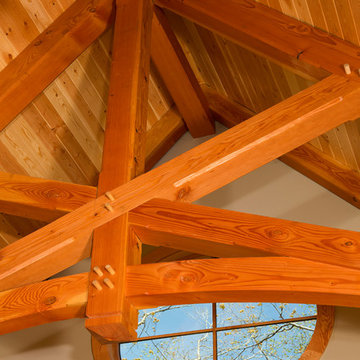
The design of this home was driven by the owners’ desire for a three-bedroom waterfront home that showcased the spectacular views and park-like setting. As nature lovers, they wanted their home to be organic, minimize any environmental impact on the sensitive site and embrace nature.
This unique home is sited on a high ridge with a 45° slope to the water on the right and a deep ravine on the left. The five-acre site is completely wooded and tree preservation was a major emphasis. Very few trees were removed and special care was taken to protect the trees and environment throughout the project. To further minimize disturbance, grades were not changed and the home was designed to take full advantage of the site’s natural topography. Oak from the home site was re-purposed for the mantle, powder room counter and select furniture.
The visually powerful twin pavilions were born from the need for level ground and parking on an otherwise challenging site. Fill dirt excavated from the main home provided the foundation. All structures are anchored with a natural stone base and exterior materials include timber framing, fir ceilings, shingle siding, a partial metal roof and corten steel walls. Stone, wood, metal and glass transition the exterior to the interior and large wood windows flood the home with light and showcase the setting. Interior finishes include reclaimed heart pine floors, Douglas fir trim, dry-stacked stone, rustic cherry cabinets and soapstone counters.
Exterior spaces include a timber-framed porch, stone patio with fire pit and commanding views of the Occoquan reservoir. A second porch overlooks the ravine and a breezeway connects the garage to the home.
Numerous energy-saving features have been incorporated, including LED lighting, on-demand gas water heating and special insulation. Smart technology helps manage and control the entire house.
Greg Hadley Photography
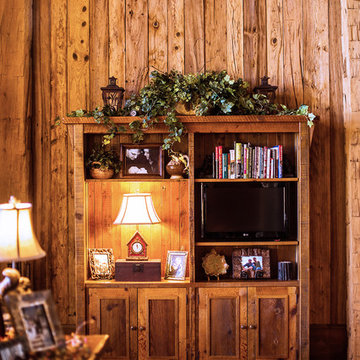
A stunning mountain retreat, this custom legacy home was designed by MossCreek to feature antique, reclaimed, and historic materials while also providing the family a lodge and gathering place for years to come. Natural stone, antique timbers, bark siding, rusty metal roofing, twig stair rails, antique hardwood floors, and custom metal work are all design elements that work together to create an elegant, yet rustic mountain luxury home.
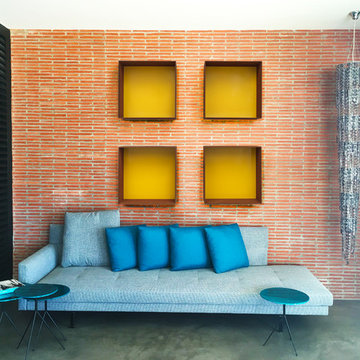
Welch Design Studio
Cette image montre une grande salle de séjour mansardée ou avec mezzanine urbaine avec un mur multicolore, sol en béton ciré et un sol gris.
Cette image montre une grande salle de séjour mansardée ou avec mezzanine urbaine avec un mur multicolore, sol en béton ciré et un sol gris.
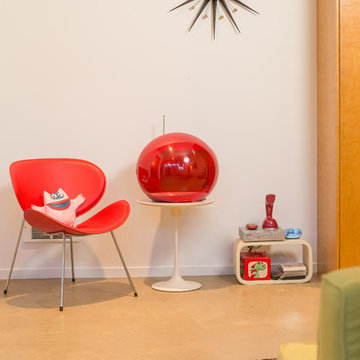
Alex Crook
Exemple d'un petit salon mansardé ou avec mezzanine tendance avec un mur blanc, sol en béton ciré et aucun téléviseur.
Exemple d'un petit salon mansardé ou avec mezzanine tendance avec un mur blanc, sol en béton ciré et aucun téléviseur.
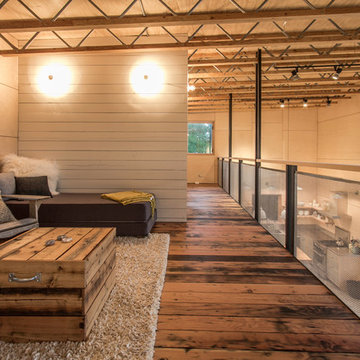
Exemple d'une salle de séjour mansardée ou avec mezzanine montagne de taille moyenne avec un mur beige, parquet foncé et aucune cheminée.
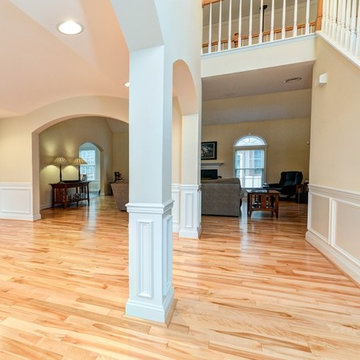
Nice living room featuring our Yellow Birch natural hardwood floor.
Cette photo montre un salon mansardé ou avec mezzanine tendance de taille moyenne avec un mur beige, parquet clair, une cheminée standard, un manteau de cheminée en métal, une salle de réception, un téléviseur fixé au mur et un sol beige.
Cette photo montre un salon mansardé ou avec mezzanine tendance de taille moyenne avec un mur beige, parquet clair, une cheminée standard, un manteau de cheminée en métal, une salle de réception, un téléviseur fixé au mur et un sol beige.
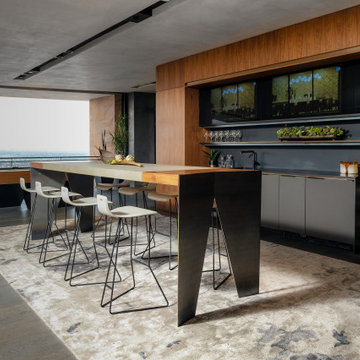
Idées déco pour une très grande salle de séjour mansardée ou avec mezzanine moderne avec un bar de salon, un téléviseur encastré et un sol gris.
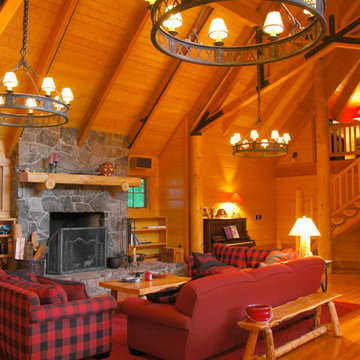
Large lodge-style home designed around this central Great Room with stone fireplace at rear and dining bay opposite. two wings separate family members (adults and kids) for privacy and fun. Log stair connects to open upstairs sitting area. Scissor trusses, log columns, exposed rafters and pine ceiling organizes and unifies the space visually.
Idées déco de pièces à vivre mansardées ou avec mezzanine oranges
3




