Idées déco de pièces à vivre mansardées ou avec mezzanine oranges
Trier par :
Budget
Trier par:Populaires du jour
61 - 80 sur 312 photos
1 sur 3
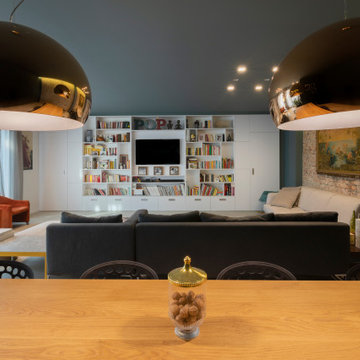
Cette photo montre un grand salon mansardé ou avec mezzanine tendance avec une bibliothèque ou un coin lecture, un mur bleu, sol en béton ciré, un téléviseur fixé au mur et un sol gris.
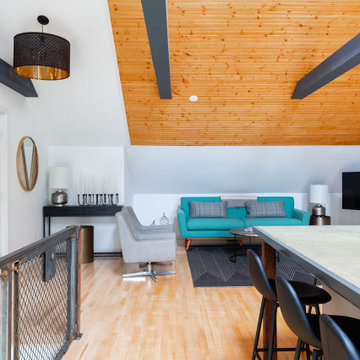
Creating an open space for entertaining in the garage apartment was a must for family visiting or guests renting the loft.
The custom railing on the stairs compliments other custom designed industrial style pieces throughout.
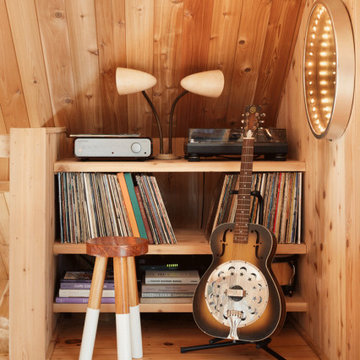
Cette image montre un petit salon mansardé ou avec mezzanine vintage en bois avec parquet clair, un sol jaune et un plafond en bois.
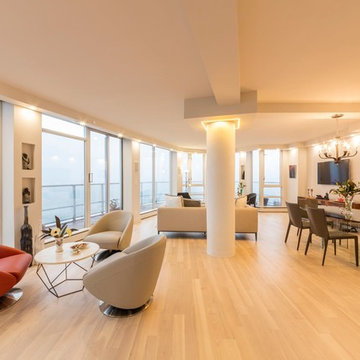
Réalisation d'un salon mansardé ou avec mezzanine design de taille moyenne avec une salle de réception, un mur blanc, parquet clair, aucune cheminée et un téléviseur fixé au mur.
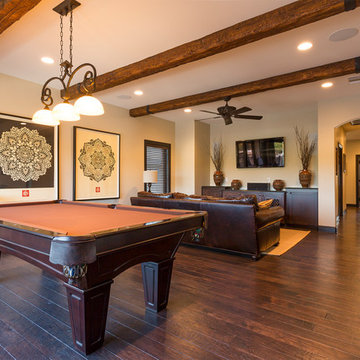
Inspiration pour une grande salle de séjour mansardée ou avec mezzanine méditerranéenne avec salle de jeu, un mur blanc, parquet foncé, un téléviseur fixé au mur et un sol marron.
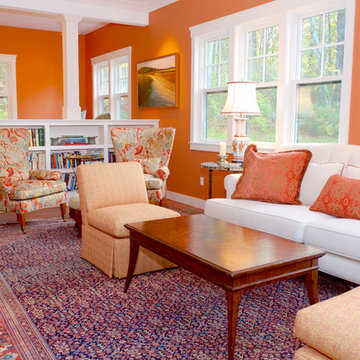
Cydney Ambrose
Inspiration pour un salon mansardé ou avec mezzanine traditionnel de taille moyenne avec une salle de réception, un mur orange, parquet clair, aucune cheminée, aucun téléviseur et un sol beige.
Inspiration pour un salon mansardé ou avec mezzanine traditionnel de taille moyenne avec une salle de réception, un mur orange, parquet clair, aucune cheminée, aucun téléviseur et un sol beige.
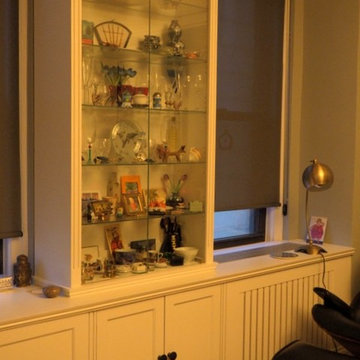
tonystakis@shopgothic.com
Gothic Cabinet Craft has made custom furniture for over 40 years. Whether you need a custom fit built-in wall unit of cabinets or a unique piece that until now has only been in your imagination, Gothic can make it for you.
With the American Dream and a lot of hard work. Gothic Cabinet Craft was started in 1969 in NYC by a Greek immigrant Theodore Zaharopoulos, who was determined to make it. With a focus on quality and affordability, our founder's designs evolved into practical storage solutions for urban areas.
The Original ™ Storage, Original ™ Platform, and Original ™ Captains beds were all developed by him and are now a common staple in all furniture stores. A family operated business, Gothic continues to offer high quality affordable furniture for every home. To back this up, Gothic is one of the only furniture companies anywhere in the world to provide a lifetime warranty. Now serving the entire US, Gothic is the largest manufacturer of unfinished furniture on the East Coast.
Gothic Cabinet Craft is a family operated business that manufacturers affordable real wood furniture for every room in your home. Stop into our stores today and experience the Gothic difference.
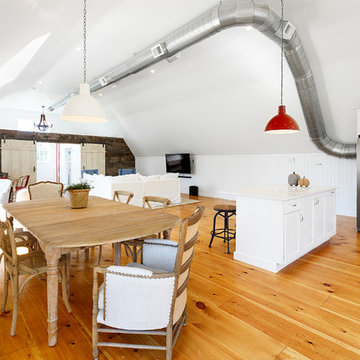
Renovated barn second level now has kitchen, bedroom, and large gathering area for entertaining.
Cette image montre une grande salle de séjour mansardée ou avec mezzanine rustique avec un mur blanc, un sol en bois brun, aucune cheminée, aucun téléviseur et un sol marron.
Cette image montre une grande salle de séjour mansardée ou avec mezzanine rustique avec un mur blanc, un sol en bois brun, aucune cheminée, aucun téléviseur et un sol marron.

A high performance and sustainable mountain home. We fit a lot of function into a relatively small space by keeping the bedrooms and bathrooms compact.
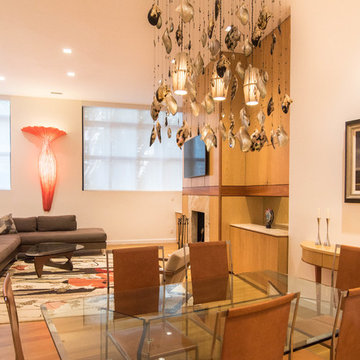
Rift sawn select grade White Oak solid wood flooring, four inches wide and 4-10 feet long, with an average plank length of 7+ feet, custom sawn by Hull Forest Products. www.hullforest.com.
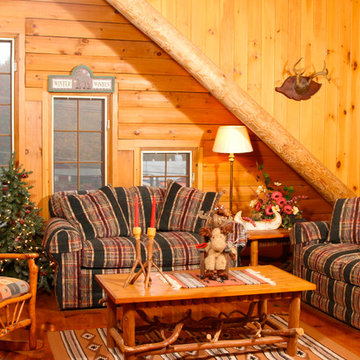
Custom Wooden Cabin with a vaulted ceiling and large rectangular windows.
CM Allaire & Sons Log Cabin
Mendon Massachusetts
Gingold Photography
www.gphotoarch.com
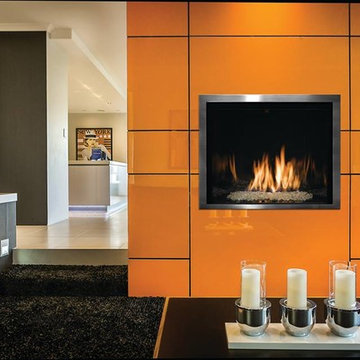
Cette image montre un grand salon mansardé ou avec mezzanine design avec une salle de réception, un mur orange, un manteau de cheminée en carrelage, aucun téléviseur et une cheminée ribbon.
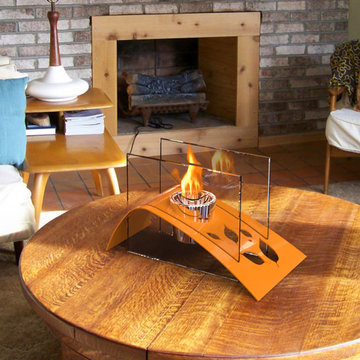
TWILIGHT (Persimmon)
Fireburners – Tabletop
Product Dimensions (IN): L17” X W 10.5” X H10”
Product Weight (LB): 12.64
Product Dimensions (CM): L43.2 X W26.7 X H25.4
Product Weight (KG): 5.73
Twilight (Persimmon) revisits the mood of spring, summer, and fall in its leaf-patterned design. A dramatic addition to tabletops and countertops, indoors and outdoors, this substantial centrepiece is bright and beautiful, as well as vibrantly present, its orange persimmon hue a refreshing addition in any living area as well as garden environment.
Designed for use with a 13 oz can of Fuel that fits perfectly in its Chrome Finish Cup, Twilight’s unique features include two panes of tempered glass on either side of the sloping structure that enchantingly reflect the fireburner’s dazzling sepia flame.
By Decorpro Home + Garden.
Each sold separately.
Chrome Finish Cup included.
Snuffer included.
Fuel sold separately.
Materials:
Solid steel
Persimmon epoxy powder paint
Chrome Finish Cup (chrome)
Snuffer (galvanized steel)
Made in Canada
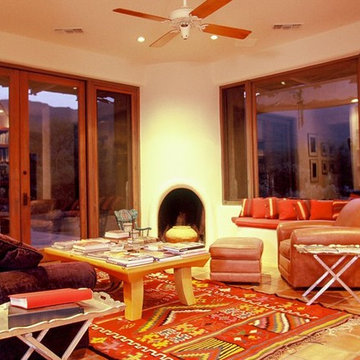
Eclectic Elegance from the 1918 ceiling fan to the Tunisian purchased kiln. The Rumford fireplace warms the entire house from this centrally located living room.
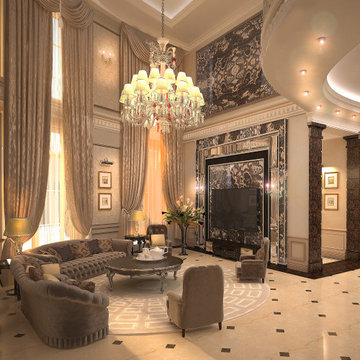
Aménagement d'un grand salon mansardé ou avec mezzanine classique avec une salle de réception, un mur beige, un sol en marbre, un téléviseur encastré, un sol multicolore et un plafond décaissé.
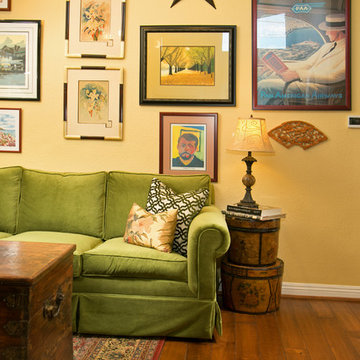
We were hired to select all new fabric, space planning, lighting, and paint colors in this three-story home. Our client decided to do a remodel and to install an elevator to be able to reach all three levels in their forever home located in Redondo Beach, CA.
We selected close to 200 yards of fabric to tell a story and installed all new window coverings, and reupholstered all the existing furniture. We mixed colors and textures to create our traditional Asian theme.
We installed all new LED lighting on the first and second floor with either tracks or sconces. We installed two chandeliers, one in the first room you see as you enter the home and the statement fixture in the dining room reminds me of a cherry blossom.
We did a lot of spaces planning and created a hidden office in the family room housed behind bypass barn doors. We created a seating area in the bedroom and a conversation area in the downstairs.
I loved working with our client. She knew what she wanted and was very easy to work with. We both expanded each other's horizons.
Tom Queally Photography
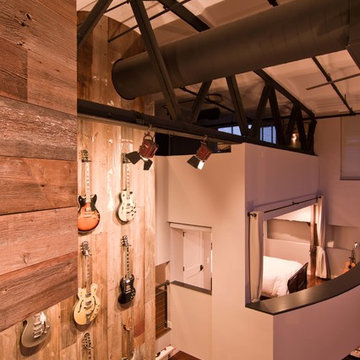
Peter Nilson Photography
Idées déco pour une salle de séjour mansardée ou avec mezzanine industrielle avec un mur blanc, un sol en bois brun et un téléviseur fixé au mur.
Idées déco pour une salle de séjour mansardée ou avec mezzanine industrielle avec un mur blanc, un sol en bois brun et un téléviseur fixé au mur.
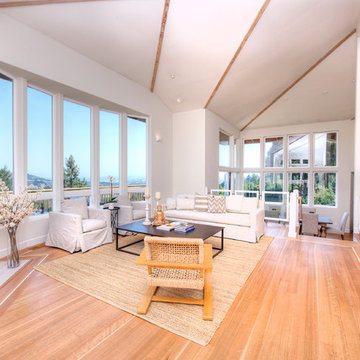
Enjoy resort style living in this dramatic custom built 5,226 sq. ft. home (per tax records) that has been recently renovated to perfection, situated on a sprawling 10 acre parcel (per tax records). This unique architectural stunner offers a spacious open floor plan with soaring ceilings and walls of windows offering you majestic views of Mount Tamalpais, several counties, the Bay and Richmond / San Rafael Bridge. The abundant and expansive wall space makes this an art collector’s dream. Relax on one of the many decks and watch the magic of the changing scenery and sky. Unwind in the sauna or hot tub and then cool down in the outside shower. Peace and serenity envelope this property. Nature is at your doorstep as there are many hiking or biking trails nearby, including the Tender Foot Trail. This property features 5 bedrooms, 4 baths, separate living/conversation areas, family room and additional rooms to customize as fits your lifestyle. Centrally located and brand new, the chef’s kitchen is designed to accommodate large scale entertaining. In addition it has a 1000 Sq Ft. recently completed guest quarters featuring 1 bedroom, 1 bath and kitchen. Other features included: . Decks and grand views make this a nice, private retreat. . Grand entrance . 250 sq. ft. Conditioned Storage Area and additional storage sheds . 2 car garage with ample off and on street parking . Approximately 8 minutes to downtown Mill Valley and 12 minutes to Whole Foods . Stinson Beach is only 8 miles or approximately 15 minutes . Glorious sun rises . Private and peaceful setting . Pantry off kitchen . Terraced Planters suitable for organic gardens . Lawn area, fenced in property
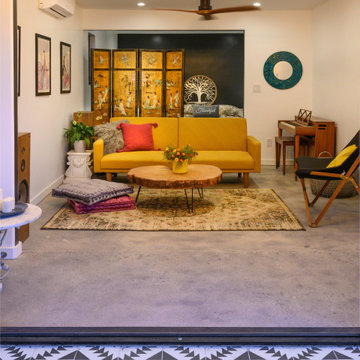
Atwater, CA - Complete Accessory Dwelling Unit Build
Living Room; Cement tile flooring with recessed lighting, ceiling fan, suspended air conditioning unit. Decorated with a dressing screen, sofa/couch, wood/tree table, artwork and electric organ for family fun.
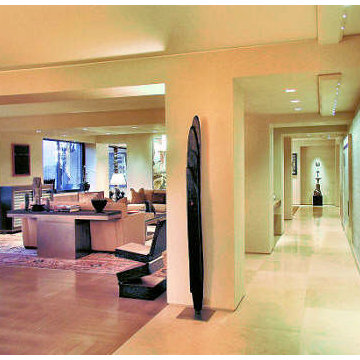
This sweeping loft like living room has dramatic views of Central Park and the Manhattan skyline. Neutral tones provide a warm backdrop for the apartment's stunning collection of modern art. This view shows the limestone floored gallery with custom LED art lighting.
Idées déco de pièces à vivre mansardées ou avec mezzanine oranges
4



