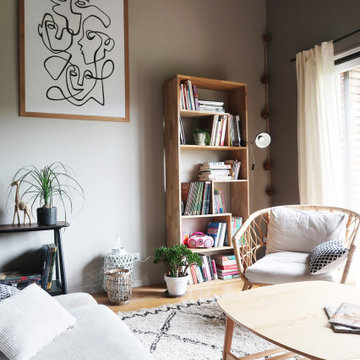Idées déco de pièces à vivre marrons avec un mur gris
Trier par :
Budget
Trier par:Populaires du jour
1 - 20 sur 23 381 photos
1 sur 3

Réalisation d'un petit salon nordique avec une bibliothèque ou un coin lecture, un mur gris et un sol en bois brun.
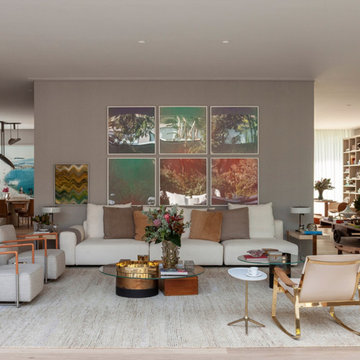
Aménagement d'un salon contemporain ouvert avec un mur gris, parquet clair et un sol beige.

David Cousin Marsy
Idées déco pour une salle de séjour industrielle de taille moyenne et ouverte avec un mur gris, un sol en carrelage de céramique, un poêle à bois, un manteau de cheminée en pierre de parement, un téléviseur d'angle, un sol gris et un mur en parement de brique.
Idées déco pour une salle de séjour industrielle de taille moyenne et ouverte avec un mur gris, un sol en carrelage de céramique, un poêle à bois, un manteau de cheminée en pierre de parement, un téléviseur d'angle, un sol gris et un mur en parement de brique.
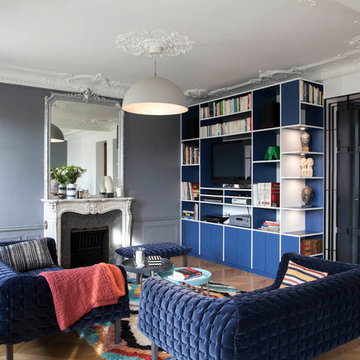
© Bertrand Fompeyrine
Cette photo montre un grand salon chic avec un mur gris, un sol en bois brun, une cheminée standard, un téléviseur fixé au mur et un sol marron.
Cette photo montre un grand salon chic avec un mur gris, un sol en bois brun, une cheminée standard, un téléviseur fixé au mur et un sol marron.
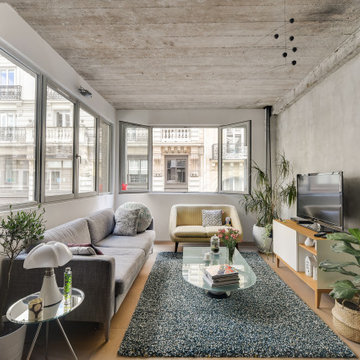
Inspiration pour un salon urbain fermé avec un mur gris, un sol en bois brun, un téléviseur indépendant et un sol marron.
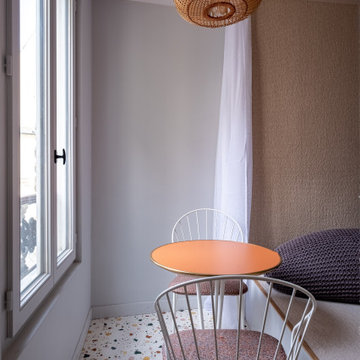
Idées déco pour un petit salon contemporain avec un mur gris, un sol en carrelage de porcelaine et un sol multicolore.

Réalisation d'un grand salon gris et noir design fermé avec un mur gris, parquet clair, une cheminée standard, un manteau de cheminée en pierre, éclairage, aucun téléviseur et un plafond décaissé.

The expansive Living Room features a floating wood fireplace hearth and adjacent wood shelves. The linear electric fireplace keeps the wall mounted tv above at a comfortable viewing height. Generous windows fill the 14 foot high roof with ample daylight.

Idées déco pour un salon classique fermé avec un mur gris, un sol en bois brun et un sol marron.

island Paint Benj Moore Kendall Charcoal
Floors- DuChateau Chateau Antique White
Aménagement d'un salon classique de taille moyenne et ouvert avec un mur gris, parquet clair, aucun téléviseur et un sol gris.
Aménagement d'un salon classique de taille moyenne et ouvert avec un mur gris, parquet clair, aucun téléviseur et un sol gris.

This ceiling was designed and detailed by dSPACE Studio. We created a custom plaster mold that was fabricated by a Chicago plaster company and installed and finished on-site.

This living room got an upgraded look with the help of new paint, furnishings, fireplace tiling and the installation of a bar area. Our clients like to party and they host very often... so they needed a space off the kitchen where adults can make a cocktail and have a conversation while listening to music. We accomplished this with conversation style seating around a coffee table. We designed a custom built-in bar area with wine storage and beverage fridge, and floating shelves for storing stemware and glasses. The fireplace also got an update with beachy glazed tile installed in a herringbone pattern and a rustic pine mantel. The homeowners are also love music and have a large collection of vinyl records. We commissioned a custom record storage cabinet from Hansen Concepts which is a piece of art and a conversation starter of its own. The record storage unit is made of raw edge wood and the drawers are engraved with the lyrics of the client's favorite songs. It's a masterpiece and will be an heirloom for sure.

Aménagement d'une salle de séjour classique avec un mur gris, parquet foncé et un sol marron.

Unique textures, printed rugs, dark wood floors, and neutral-hued furnishings make this traditional home a cozy, stylish abode.
Project completed by Wendy Langston's Everything Home interior design firm, which serves Carmel, Zionsville, Fishers, Westfield, Noblesville, and Indianapolis.
For more about Everything Home, click here: https://everythinghomedesigns.com/

Farmhouse style with industrial, contemporary feel.
Idées déco pour un salon campagne de taille moyenne et ouvert avec un mur gris, un sol en bois brun et éclairage.
Idées déco pour un salon campagne de taille moyenne et ouvert avec un mur gris, un sol en bois brun et éclairage.

Inspiration pour un salon traditionnel de taille moyenne et ouvert avec une salle de réception, un mur gris, un sol en bois brun, une cheminée standard, aucun téléviseur, éclairage et un manteau de cheminée en lambris de bois.

Landmark Photography
Inspiration pour un salon traditionnel ouvert avec un mur gris, un sol marron, éclairage et un plafond à caissons.
Inspiration pour un salon traditionnel ouvert avec un mur gris, un sol marron, éclairage et un plafond à caissons.

Réalisation d'une salle de séjour tradition en bois de taille moyenne avec un bar de salon, un mur gris, moquette et un sol gris.
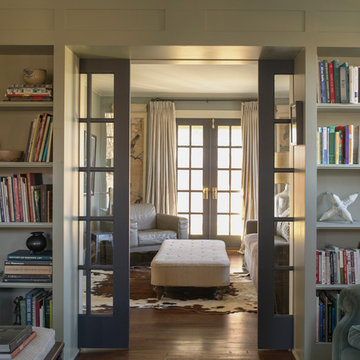
Cette photo montre un salon nature fermé avec une bibliothèque ou un coin lecture, un mur gris et un sol en bois brun.
Idées déco de pièces à vivre marrons avec un mur gris
1




