Idées déco de pièces à vivre marrons avec un mur gris
Trier par :
Budget
Trier par:Populaires du jour
161 - 180 sur 23 385 photos
1 sur 3
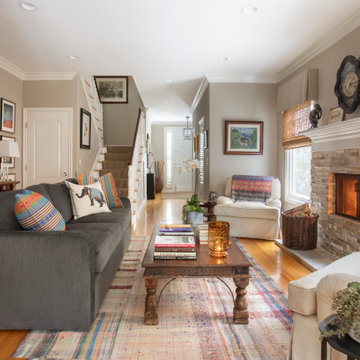
Idées déco pour un salon classique ouvert avec un mur gris, un sol en bois brun, une cheminée standard, un manteau de cheminée en pierre de parement et un sol marron.
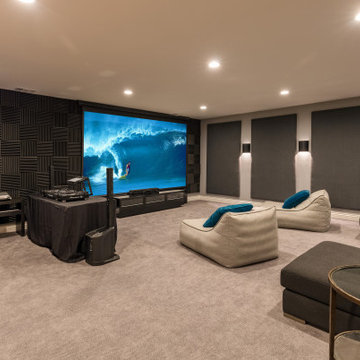
Exemple d'une salle de cinéma de taille moyenne et fermée avec un mur gris, moquette, un téléviseur encastré et un sol beige.
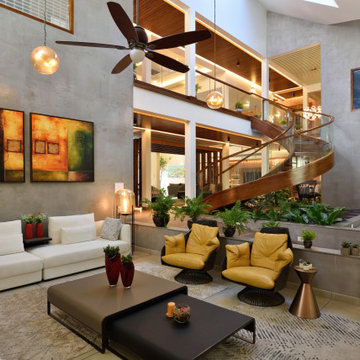
An elegant 10,000 sq.ft residence in Kuruppampady designed along a gently sloping terrain blends in effortlessly with its surrounding landscape. Accessed from the east along the lower side of the slope, the residence conceived in 2 levels spreads across xx cents of land. Surrounded by buildings on all 3 sides, the house is designed with delicately merging in the exteriors to its interiors without compromising the privacy of the client. The client's desire to not have a large imposing structure on site lead to the proposal of large sloping roofs for the built mass to considerably scale down the structure and to resolve it as part of the extended landscape. The house is oriented towards outside, with the main feature being its ‘openness to the surrounding landscape’ with almost all the rooms opening into the exterior greens and all the terraces converted to green roofs, the house is a beautiful manifestation of achieving inside - outside relation through design.

A full renovation of a dated but expansive family home, including bespoke staircase repositioning, entertainment living and bar, updated pool and spa facilities and surroundings and a repositioning and execution of a new sunken dining room to accommodate a formal sitting room.
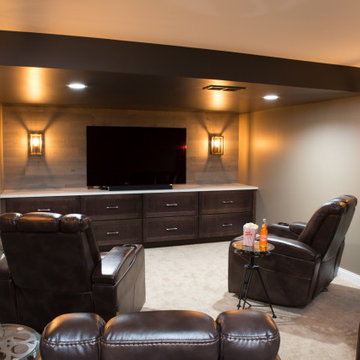
Home theater in Elgin basement with movie recliners, wall sconces, and wood accent wall paneling.
Idées déco pour une salle de cinéma classique de taille moyenne et fermée avec un mur gris, moquette, un téléviseur fixé au mur et un sol beige.
Idées déco pour une salle de cinéma classique de taille moyenne et fermée avec un mur gris, moquette, un téléviseur fixé au mur et un sol beige.

New linear fireplace and media wall with custom cabinets
Aménagement d'un grand salon classique avec un mur gris, moquette, une cheminée ribbon, un manteau de cheminée en pierre et un sol gris.
Aménagement d'un grand salon classique avec un mur gris, moquette, une cheminée ribbon, un manteau de cheminée en pierre et un sol gris.
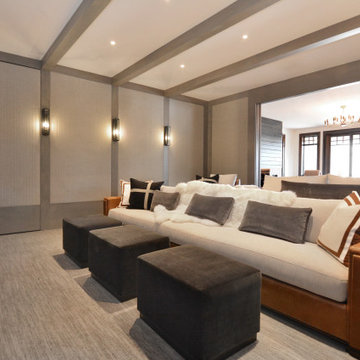
When planning this custom residence, the owners had a clear vision – to create an inviting home for their family, with plenty of opportunities to entertain, play, and relax and unwind. They asked for an interior that was approachable and rugged, with an aesthetic that would stand the test of time. Amy Carman Design was tasked with designing all of the millwork, custom cabinetry and interior architecture throughout, including a private theater, lower level bar, game room and a sport court. A materials palette of reclaimed barn wood, gray-washed oak, natural stone, black windows, handmade and vintage-inspired tile, and a mix of white and stained woodwork help set the stage for the furnishings. This down-to-earth vibe carries through to every piece of furniture, artwork, light fixture and textile in the home, creating an overall sense of warmth and authenticity.
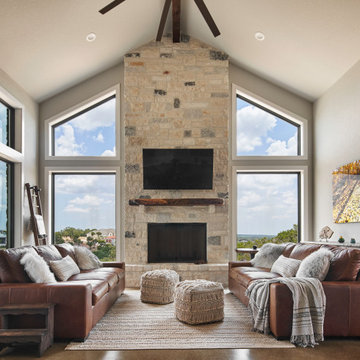
Photos by Matthew Niemann Photography
Idée de décoration pour une salle de séjour tradition avec un mur gris, un téléviseur fixé au mur, sol en béton ciré, une cheminée standard, un manteau de cheminée en pierre et un sol marron.
Idée de décoration pour une salle de séjour tradition avec un mur gris, un téléviseur fixé au mur, sol en béton ciré, une cheminée standard, un manteau de cheminée en pierre et un sol marron.
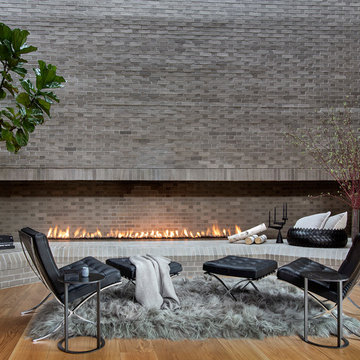
Modern Fireplace Seating area.
Idées déco pour une salle de séjour contemporaine avec un mur gris, un sol en bois brun, une cheminée ribbon, un manteau de cheminée en brique et un sol marron.
Idées déco pour une salle de séjour contemporaine avec un mur gris, un sol en bois brun, une cheminée ribbon, un manteau de cheminée en brique et un sol marron.

This luxurious interior tells a story of more than a modern condo building in the heart of Philadelphia. It unfolds to reveal layers of history through Persian rugs, a mix of furniture styles, and has unified it all with an unexpected color story.
The palette for this riverfront condo is grounded in natural wood textures and green plants that allow for a playful tension that feels both fresh and eclectic in a metropolitan setting.
The high-rise unit boasts a long terrace with a western exposure that we outfitted with custom Lexington outdoor furniture distinct in its finishes and balance between fun and sophistication.
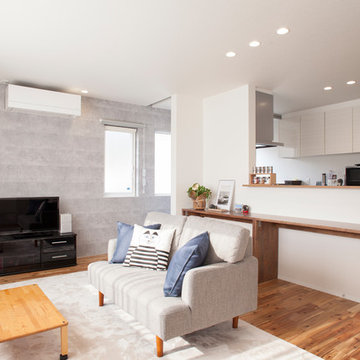
Cette image montre un petit salon minimaliste ouvert avec un mur gris, un sol en bois brun, un téléviseur indépendant et un sol marron.

Photo Credit: Dust Studios, Elena Kaloupek
Idée de décoration pour une salle de séjour urbaine avec un mur gris, moquette et un sol beige.
Idée de décoration pour une salle de séjour urbaine avec un mur gris, moquette et un sol beige.
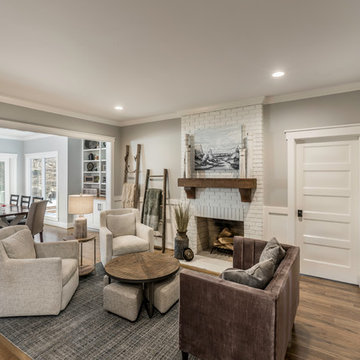
photo: Inspiro8
Exemple d'un salon nature de taille moyenne et ouvert avec une bibliothèque ou un coin lecture, un mur gris, un sol en bois brun, une cheminée standard et un manteau de cheminée en brique.
Exemple d'un salon nature de taille moyenne et ouvert avec une bibliothèque ou un coin lecture, un mur gris, un sol en bois brun, une cheminée standard et un manteau de cheminée en brique.

This living room got an upgraded look with the help of new paint, furnishings, fireplace tiling and the installation of a bar area. Our clients like to party and they host very often... so they needed a space off the kitchen where adults can make a cocktail and have a conversation while listening to music. We accomplished this with conversation style seating around a coffee table. We designed a custom built-in bar area with wine storage and beverage fridge, and floating shelves for storing stemware and glasses. The fireplace also got an update with beachy glazed tile installed in a herringbone pattern and a rustic pine mantel. The homeowners are also love music and have a large collection of vinyl records. We commissioned a custom record storage cabinet from Hansen Concepts which is a piece of art and a conversation starter of its own. The record storage unit is made of raw edge wood and the drawers are engraved with the lyrics of the client's favorite songs. It's a masterpiece and will be an heirloom for sure.
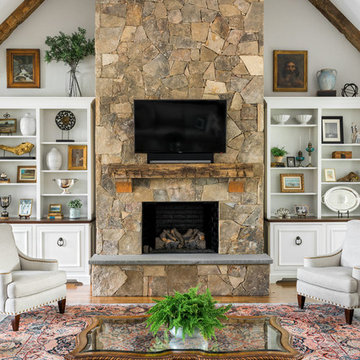
Rustic White Photography
Réalisation d'un grand salon tradition ouvert avec un mur gris, un sol en bois brun, une cheminée standard, un manteau de cheminée en pierre, un téléviseur fixé au mur et un sol marron.
Réalisation d'un grand salon tradition ouvert avec un mur gris, un sol en bois brun, une cheminée standard, un manteau de cheminée en pierre, un téléviseur fixé au mur et un sol marron.
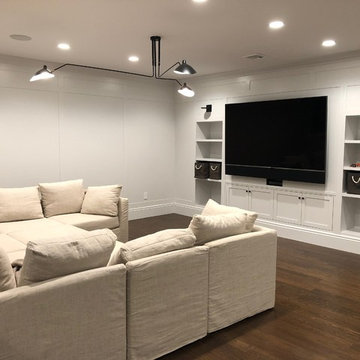
Idées déco pour un salon classique de taille moyenne et ouvert avec un mur gris, un sol en bois brun, aucune cheminée, un téléviseur fixé au mur et un sol marron.
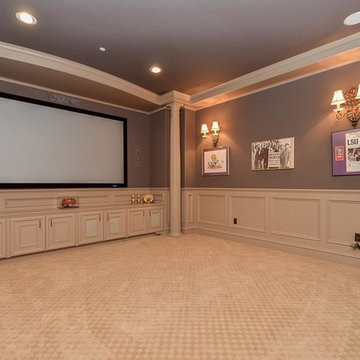
Designed by Purser Architectural in Bellaire, Texas. Gorgeously Built by Tommy Cashiola Custom Homes.
Cette image montre une grande salle de cinéma méditerranéenne fermée avec un mur gris, moquette, un écran de projection et un sol beige.
Cette image montre une grande salle de cinéma méditerranéenne fermée avec un mur gris, moquette, un écran de projection et un sol beige.
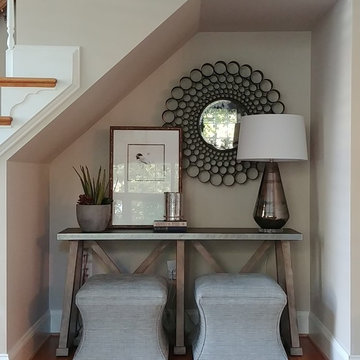
One of the most challenging spaces to design is the alcove under the stairs. My client came to me with exactly this; she wanted to take out the original and dated built-in cabinetry, but didn't have any idea what to replace it with!
Working off of the rustic style that already defined my client's home, I selected a zinc-top, raw wood "x" base console, and tucked two cube ottomans underneath to add depth to the alcove. Hanging a round iron mirror was the perfect solution to awkward space above which is created by the pitch ceiling. Lastly, layering a succulent, artwork, and some books creates balance with the lamp while adding texture and color.

This basement needed a serious transition, with light pouring in from all angles, it didn't make any sense to do anything but finish it off. Plus, we had a family of teenage girls that needed a place to hangout, and that is exactly what they got. We had a blast transforming this basement into a sleepover destination, sewing work space, and lounge area for our teen clients.
Photo Credit: Tamara Flanagan Photography
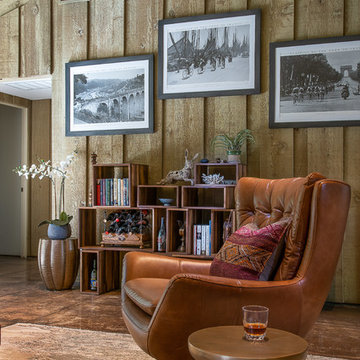
The family who has owned this home for twenty years was ready for modern update! Concrete floors were restained and cedar walls were kept intact, but kitchen was completely updated with high end appliances and sleek cabinets, and brand new furnishings were added to showcase the couple's favorite things.
Troy Grant, Epic Photo
Idées déco de pièces à vivre marrons avec un mur gris
9



