Idées déco de pièces à vivre marrons
Trier par :
Budget
Trier par:Populaires du jour
1 - 20 sur 1 791 photos
1 sur 3

Natural stone and reclaimed timber beams...
Réalisation d'un salon chalet avec un manteau de cheminée en pierre.
Réalisation d'un salon chalet avec un manteau de cheminée en pierre.

Open plan dining, kitchen and family room. Marvin French Doors and Transoms. Photography by Pete Weigley
Exemple d'un salon chic ouvert avec un mur gris, un sol en bois brun, une cheminée d'angle, un manteau de cheminée en bois et un téléviseur encastré.
Exemple d'un salon chic ouvert avec un mur gris, un sol en bois brun, une cheminée d'angle, un manteau de cheminée en bois et un téléviseur encastré.

Daniel Newcomb
Idée de décoration pour un salon gris et noir tradition ouvert et de taille moyenne avec un mur gris, une salle de réception, parquet foncé, aucune cheminée, aucun téléviseur, un sol marron et éclairage.
Idée de décoration pour un salon gris et noir tradition ouvert et de taille moyenne avec un mur gris, une salle de réception, parquet foncé, aucune cheminée, aucun téléviseur, un sol marron et éclairage.

Photographer: Terri Glanger
Inspiration pour un salon design ouvert avec un mur jaune, un sol en bois brun, aucun téléviseur, un sol orange, une cheminée standard et un manteau de cheminée en béton.
Inspiration pour un salon design ouvert avec un mur jaune, un sol en bois brun, aucun téléviseur, un sol orange, une cheminée standard et un manteau de cheminée en béton.

Conceived as a remodel and addition, the final design iteration for this home is uniquely multifaceted. Structural considerations required a more extensive tear down, however the clients wanted the entire remodel design kept intact, essentially recreating much of the existing home. The overall floor plan design centers on maximizing the views, while extensive glazing is carefully placed to frame and enhance them. The residence opens up to the outdoor living and views from multiple spaces and visually connects interior spaces in the inner court. The client, who also specializes in residential interiors, had a vision of ‘transitional’ style for the home, marrying clean and contemporary elements with touches of antique charm. Energy efficient materials along with reclaimed architectural wood details were seamlessly integrated, adding sustainable design elements to this transitional design. The architect and client collaboration strived to achieve modern, clean spaces playfully interjecting rustic elements throughout the home.
Greenbelt Homes
Glynis Wood Interiors
Photography by Bryant Hill
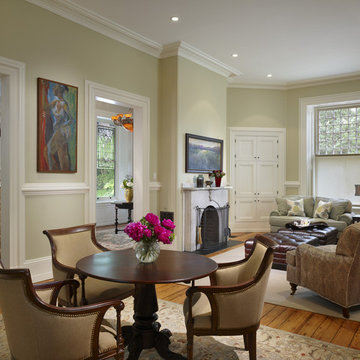
Photography: Barry Halkin
Cette image montre un salon traditionnel avec un mur beige, un sol en bois brun et une cheminée standard.
Cette image montre un salon traditionnel avec un mur beige, un sol en bois brun et une cheminée standard.
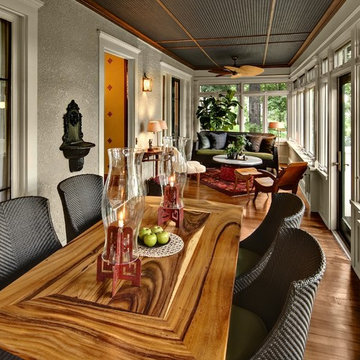
This porch features stunning views of the lake and running trails. The furniture in the space is a mix of old and new, and designer furniture and custom made furniture. We used navy blue flooring material on the ceiling to add interest, color and texture. A new Waverton Cambria top sits on an antique Weiman lacquer table base. Mark Ehlen Photography.

Cette image montre un grand salon traditionnel avec un mur beige et un sol marron.

Idée de décoration pour une salle de séjour design avec un mur beige, une cheminée standard et un manteau de cheminée en pierre.
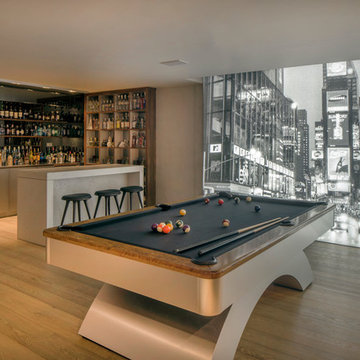
Cette image montre une salle de séjour design avec parquet clair et un sol beige.
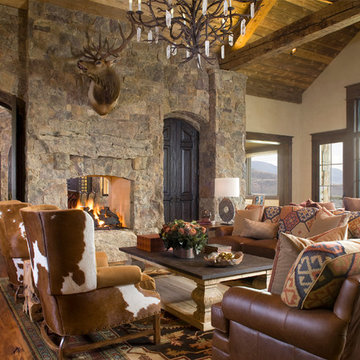
Kimberly Gavin
Cette photo montre un salon montagne avec un mur beige, parquet foncé, une cheminée double-face, un manteau de cheminée en pierre, un mur en pierre et éclairage.
Cette photo montre un salon montagne avec un mur beige, parquet foncé, une cheminée double-face, un manteau de cheminée en pierre, un mur en pierre et éclairage.

Silverleaf Project - Robert Burg Design
Cette photo montre un salon chic avec une salle de réception et un sol rouge.
Cette photo montre un salon chic avec une salle de réception et un sol rouge.
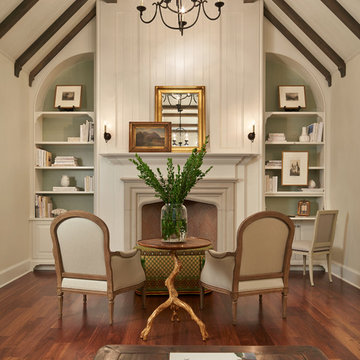
Benjamin Benschneider
Inspiration pour un salon traditionnel avec un sol en bois brun et une cheminée standard.
Inspiration pour un salon traditionnel avec un sol en bois brun et une cheminée standard.

The family room is our relaxing room with a fire place in the corner, a 72" High Def TV surrounded by natural stone. The floors are Hickory wood 3/4" thick with hydronic heating under the wood floors. This room has an abundance of natural light.
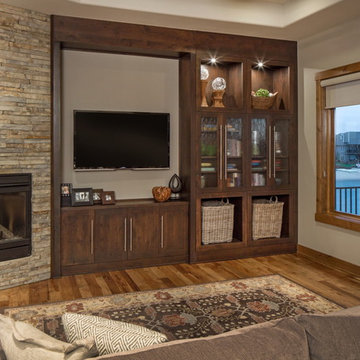
Livingroom with fireplace, television and view
Aménagement d'une salle de séjour classique avec un mur beige, un sol en bois brun, une cheminée d'angle, un manteau de cheminée en pierre et un téléviseur fixé au mur.
Aménagement d'une salle de séjour classique avec un mur beige, un sol en bois brun, une cheminée d'angle, un manteau de cheminée en pierre et un téléviseur fixé au mur.
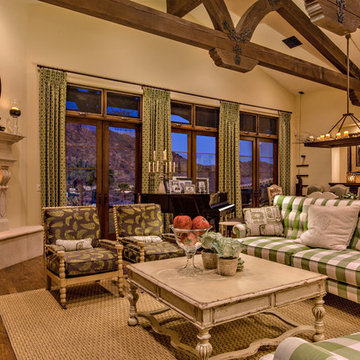
Idées déco pour un grand salon ouvert avec un mur beige, une cheminée d'angle, aucun téléviseur, une salle de réception, un sol en bois brun et un manteau de cheminée en pierre.
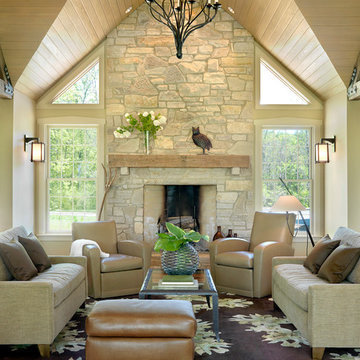
Alise O'Brien Photography
Idée de décoration pour un salon design avec un mur beige et éclairage.
Idée de décoration pour un salon design avec un mur beige et éclairage.

Cette image montre un grand salon design ouvert avec une cheminée standard, aucun téléviseur, un mur blanc, parquet foncé, un manteau de cheminée en pierre et un sol marron.

This is the gathering room for the family where they all spread out on the sofa together to watch movies and eat popcorn. It needed to be beautiful and also very livable for young kids. Photos by Robert Peacock
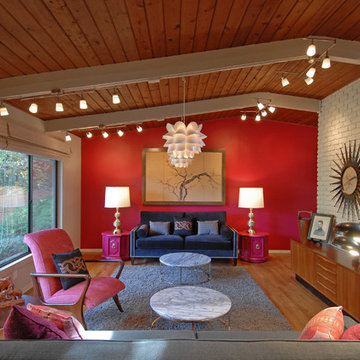
Idée de décoration pour un salon minimaliste avec un mur rouge, un sol en bois brun, aucune cheminée, aucun téléviseur et éclairage.
Idées déco de pièces à vivre marrons
1



