Idées déco de pièces à vivre méditerranéennes avec un mur blanc
Trier par :
Budget
Trier par:Populaires du jour
41 - 60 sur 4 095 photos
1 sur 3
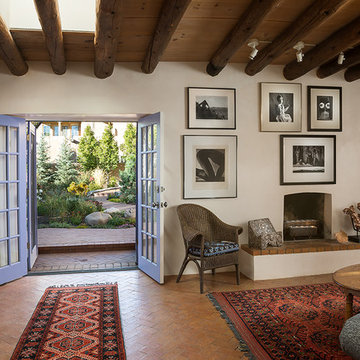
Aménagement d'un salon méditerranéen ouvert avec une salle de réception, un mur blanc, une cheminée standard, aucun téléviseur et un sol marron.
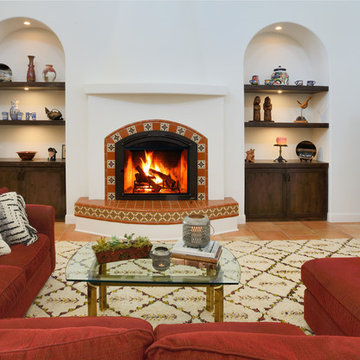
Exemple d'un salon méditerranéen ouvert avec un manteau de cheminée en carrelage, une salle de réception, un mur blanc, tomettes au sol, un téléviseur dissimulé et un sol orange.
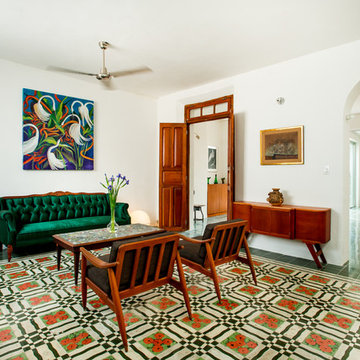
Inspiration pour une salle de séjour méditerranéenne avec un mur blanc et un sol vert.

Idée de décoration pour une salle de séjour méditerranéenne de taille moyenne et fermée avec un bar de salon, un mur blanc, tomettes au sol, une cheminée standard, un manteau de cheminée en carrelage, un téléviseur fixé au mur et un sol orange.
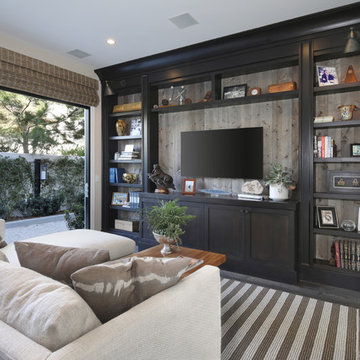
Jeri Koegel
Réalisation d'une salle de séjour méditerranéenne fermée avec un mur blanc, parquet foncé, un téléviseur fixé au mur et un sol gris.
Réalisation d'une salle de séjour méditerranéenne fermée avec un mur blanc, parquet foncé, un téléviseur fixé au mur et un sol gris.
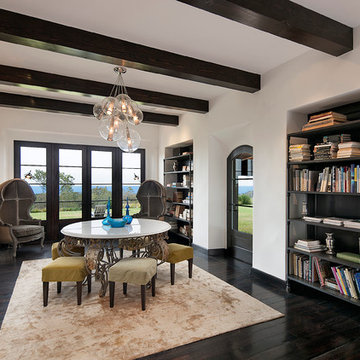
Jim Bartsch
Cette photo montre une grande salle de séjour méditerranéenne fermée avec une bibliothèque ou un coin lecture, un mur blanc, parquet foncé, aucune cheminée et aucun téléviseur.
Cette photo montre une grande salle de séjour méditerranéenne fermée avec une bibliothèque ou un coin lecture, un mur blanc, parquet foncé, aucune cheminée et aucun téléviseur.
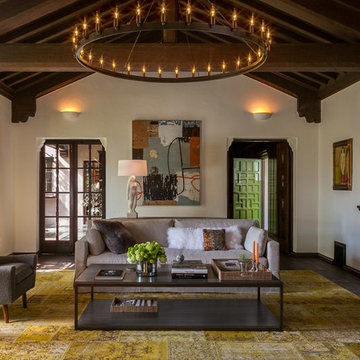
Gutterson Craftman home in Berkeley, CA. Interiors: Kathy Farley, ArtDecor. Photos: Kathryn MacDonald Photography | Web Marketing, www.macdonaldphoto.com
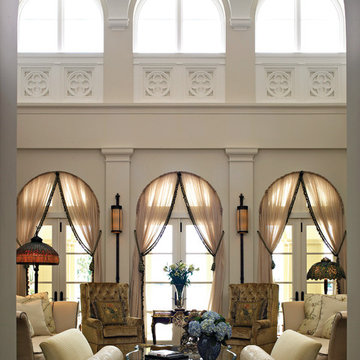
Architect: Portuondo Perotti Architects
Photography: Carlos Domenech
“This is well detailed and consistent inside and out. It is a classic Mediterranean Revival in the Floridian tradition of Mizner.”
This single-family residential home in Gables Estates, Coral Gables, Florida, successfully pays respect to the architecture of the Mediterranean and Renaissance Italian styles. From the use of courtyards to the high level of detailing, this project emphasizes the most picturesque and expressive qualities of these styles. The residence reflects the visions of two of Coral Gables’ first architects, who designed beautiful and timeless architecture in this garden city to become a lasting piece in the landscape. This project not only captures the breathtaking views of Biscayne Bay, but with timeless style and lush landscaping, it creates a centerpiece for the view from the bay to Coral Gables.
The home is designed as a long gallery, with spaces connected by courtyards and public realms. Another large inspiration for this project was the idea of the garden and landscape. With Coral Gables as a garden city, landscape became an integral part of the conception and design.
The durability of Marvin products, their ability to stand up to the South Florida climate, as well as the Marvin attention to detail and proportion, made them the perfect choice to employ in a project of such high standards. The range of products allowed the freedom of design to explore all possibilities and turn visions into reality. The result was a lasting piece of architecture that would reflect a level of detail in every part of its structure.
MARVIN PRODUCTS USED:
Marvin Round Top Window
Marvin Ultimate Arch Top French Door
Marvin Ultimate Swinging French Door
Marvin Ultimate Venting Picture Window
Marvin Casemaster
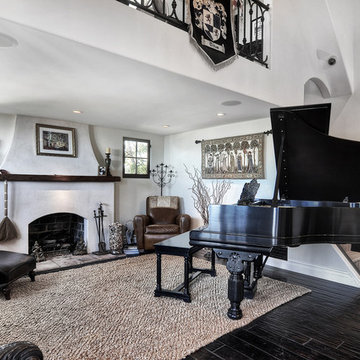
Cette photo montre un salon méditerranéen de taille moyenne et ouvert avec un mur blanc, parquet foncé, une cheminée double-face, un manteau de cheminée en béton et un sol marron.
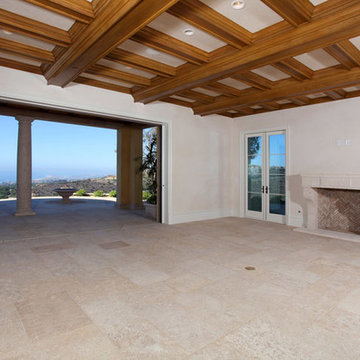
Idées déco pour un salon méditerranéen ouvert avec un mur blanc et un sol en carrelage de porcelaine.
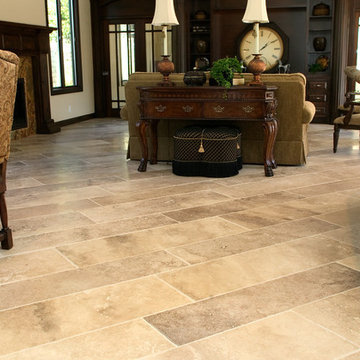
Enjoy spending time in your living room with travertine floors sold at Tile-Stones.com.
Exemple d'un très grand salon méditerranéen ouvert avec un sol en travertin, une salle de réception, un mur blanc, une cheminée standard, un manteau de cheminée en carrelage, aucun téléviseur et un sol beige.
Exemple d'un très grand salon méditerranéen ouvert avec un sol en travertin, une salle de réception, un mur blanc, une cheminée standard, un manteau de cheminée en carrelage, aucun téléviseur et un sol beige.
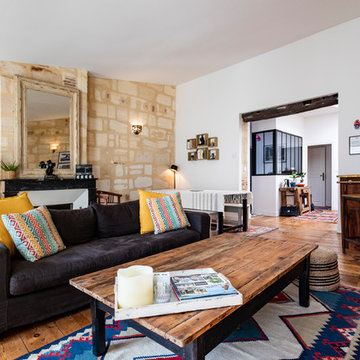
CONTACT@PATRICKCHATELAIN.COM
Idées déco pour un salon méditerranéen avec un mur blanc, un sol en bois brun, un sol marron et canapé noir.
Idées déco pour un salon méditerranéen avec un mur blanc, un sol en bois brun, un sol marron et canapé noir.

“People tend to want to place their sofas right against the wall,” Lovett says. “I always try to float the sofa a bit and give the sofa some breathing room. Here, we didn’t have floor outlets or any eye-level lighting. Incorporating table lamps allows for mood lighting and ambiance. We placed a console behind the sofa to bring in large-scale lamps, which also helped fill in the negative space between the sofa and the bottom of the windows.”
Photography: Amy Bartlam
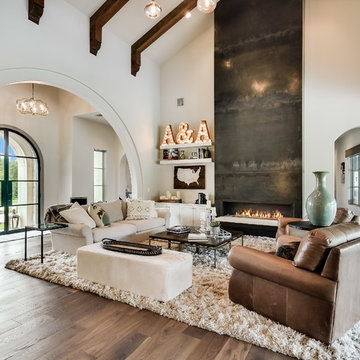
Idées déco pour un salon méditerranéen avec un mur blanc, parquet clair, une cheminée ribbon et un sol beige.
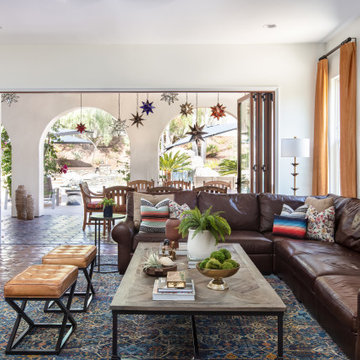
Aménagement d'un grand salon méditerranéen ouvert avec un mur blanc, tomettes au sol, une cheminée standard, un manteau de cheminée en carrelage et un téléviseur fixé au mur.
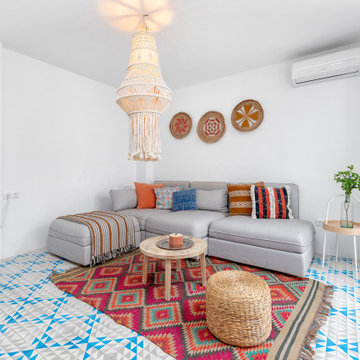
Casa de pescadores antigua reformada con un estilo mediterráneo Boho. En esta casa de salón abierto con cocina, comedor y cuatro dormitorios, realizamos un projecto de Home staging y decoración, adaptándonos al gusto del cliente y al estilo de la casa.
Old refurbished fisherman's house with a Mediterranean Boho style. In this four bedroom, large open living area
Home, we did the home staging and decoration, adapting ourselves to the clients needs and the style of the house.

El apartamento, de unos 150 m2 y ubicado en una casa histórica sevillana, se organiza en torno a tres crujías. Una primera que mira hacia el exterior, donde se ubican los espacios más públicos, como el salón y la cocina, lugares desde los que contemplar las vistas a la Giralda y el Patio de los Naranjos. Una segunda que alberga la entrada y distribución junto con pequeños patios de luz que un día formaron parte de las calles interiores de la Alcaicería de la Seda, el antiguo barrio de comerciantes y artesanos de la época árabe. Y por último una zona más privada y tranquila donde se ubican cuatro dormitorios, dos baños en suite y uno compartido, todo iluminado por la luz blanca de los patios intermedios.
En este marco arquitectónico, la propuesta de interiorismo busca la discreción y la calma, diluyéndose con tonos cálidos entre la luminosidad del fondo y dejando el protagonismo a las alfombras de mármol amarillo Índalo y negro Marquina, y al juego de sombras y reflejos de las molduras y espejos barrocos. Entre las piezas elegidas para el salón, resaltan ciertos elementos, obras de arte de imagineros y pintores sevillanos, grabados dedicados al estudio de Alhambra, y piezas de anticuario recuperadas de la anterior vivienda que en cierta manera dan continuidad a su historia más personal. La cocina mantiene la sobriedad del conjunto, volviendo a crear un marco sereno en el que realzar la caja de granito exótico colocada de una sola pieza.

Cette image montre un grand salon méditerranéen ouvert avec une salle de réception, un mur blanc, une cheminée standard, un manteau de cheminée en plâtre, un téléviseur indépendant, un sol marron, parquet foncé, poutres apparentes et un plafond en bois.

Exemple d'un salon méditerranéen avec un mur blanc, une cheminée standard, un manteau de cheminée en pierre et un sol beige.

Aménagement d'un salon méditerranéen de taille moyenne et fermé avec une salle de réception, un mur blanc, parquet clair, une cheminée standard, un manteau de cheminée en pierre, aucun téléviseur et un sol beige.
Idées déco de pièces à vivre méditerranéennes avec un mur blanc
3



