Idées déco de pièces à vivre modernes avec aucun téléviseur
Trier par :
Budget
Trier par:Populaires du jour
61 - 80 sur 10 601 photos
1 sur 3

Photo: Lisa Petrole
Inspiration pour un très grand salon minimaliste ouvert avec un mur blanc, une cheminée ribbon, un manteau de cheminée en carrelage, aucun téléviseur, un sol gris, une salle de réception et un sol en carrelage de porcelaine.
Inspiration pour un très grand salon minimaliste ouvert avec un mur blanc, une cheminée ribbon, un manteau de cheminée en carrelage, aucun téléviseur, un sol gris, une salle de réception et un sol en carrelage de porcelaine.
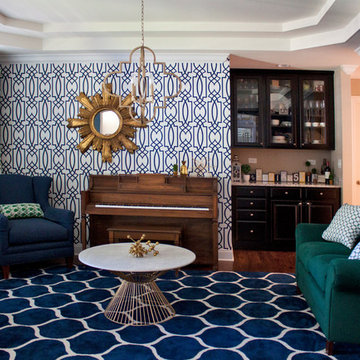
The "formal" living room is reimagined as a glamorous green, navy, and gold space for entertaining and hanging out.
Idées déco pour un salon moderne de taille moyenne et ouvert avec une salle de réception, un mur bleu, parquet foncé, aucune cheminée et aucun téléviseur.
Idées déco pour un salon moderne de taille moyenne et ouvert avec une salle de réception, un mur bleu, parquet foncé, aucune cheminée et aucun téléviseur.

A masterpiece of light and design, this gorgeous Beverly Hills contemporary is filled with incredible moments, offering the perfect balance of intimate corners and open spaces.
A large driveway with space for ten cars is complete with a contemporary fountain wall that beckons guests inside. An amazing pivot door opens to an airy foyer and light-filled corridor with sliding walls of glass and high ceilings enhancing the space and scale of every room. An elegant study features a tranquil outdoor garden and faces an open living area with fireplace. A formal dining room spills into the incredible gourmet Italian kitchen with butler’s pantry—complete with Miele appliances, eat-in island and Carrara marble countertops—and an additional open living area is roomy and bright. Two well-appointed powder rooms on either end of the main floor offer luxury and convenience.
Surrounded by large windows and skylights, the stairway to the second floor overlooks incredible views of the home and its natural surroundings. A gallery space awaits an owner’s art collection at the top of the landing and an elevator, accessible from every floor in the home, opens just outside the master suite. Three en-suite guest rooms are spacious and bright, all featuring walk-in closets, gorgeous bathrooms and balconies that open to exquisite canyon views. A striking master suite features a sitting area, fireplace, stunning walk-in closet with cedar wood shelving, and marble bathroom with stand-alone tub. A spacious balcony extends the entire length of the room and floor-to-ceiling windows create a feeling of openness and connection to nature.
A large grassy area accessible from the second level is ideal for relaxing and entertaining with family and friends, and features a fire pit with ample lounge seating and tall hedges for privacy and seclusion. Downstairs, an infinity pool with deck and canyon views feels like a natural extension of the home, seamlessly integrated with the indoor living areas through sliding pocket doors.
Amenities and features including a glassed-in wine room and tasting area, additional en-suite bedroom ideal for staff quarters, designer fixtures and appliances and ample parking complete this superb hillside retreat.
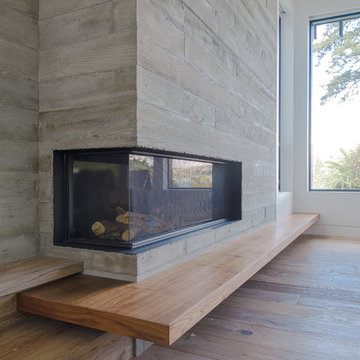
Corner fireplace set into board formed concrete with walnut
Interior Design by Adrianne Bailie Design and BLDG Workshop
Erin Bailie Photography
Cette image montre un grand salon minimaliste fermé avec une salle de réception, un mur gris, un sol en bois brun, une cheminée d'angle, un manteau de cheminée en béton et aucun téléviseur.
Cette image montre un grand salon minimaliste fermé avec une salle de réception, un mur gris, un sol en bois brun, une cheminée d'angle, un manteau de cheminée en béton et aucun téléviseur.
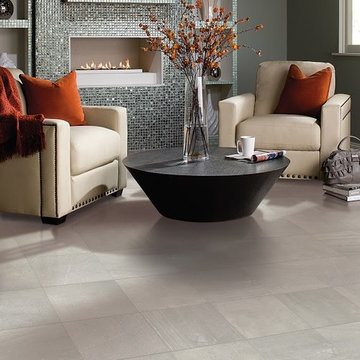
Kermans Flooring is one of the largest premier flooring stores in Indianapolis and is proud to offer flooring for every budget. Our grand showroom features wide selections of wood flooring, carpet, tile, resilient flooring and area rugs. We are conveniently located near Keystone Mall on the Northside of Indianapolis on 82nd Street.
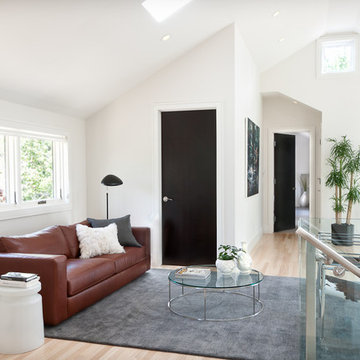
This rustic modern home was purchased by an art collector that needed plenty of white wall space to hang his collection. The furnishings were kept neutral to allow the art to pop and warm wood tones were selected to keep the house from becoming cold and sterile. Published in Modern In Denver | The Art of Living.
Daniel O'Connor Photography
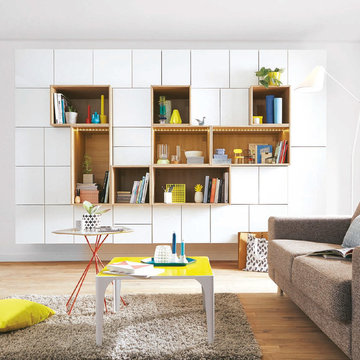
Alternez éléments ouverts et fermés sur toute la longueur de votre mur pour un effet spectaculaire
Cette image montre un salon minimaliste de taille moyenne et ouvert avec une bibliothèque ou un coin lecture, un mur blanc, un sol en bois brun, aucune cheminée et aucun téléviseur.
Cette image montre un salon minimaliste de taille moyenne et ouvert avec une bibliothèque ou un coin lecture, un mur blanc, un sol en bois brun, aucune cheminée et aucun téléviseur.
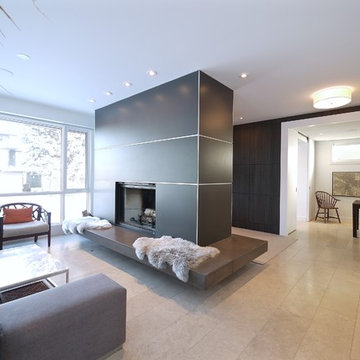
Wrapped in a 3-sided glass box, the Living Room opens up to park views and admit bright sunlight throughout the day. A large woodturning fireplace with gas log lighter, vertically-sliding guillotine door and floating concrete hearth anchors the space.
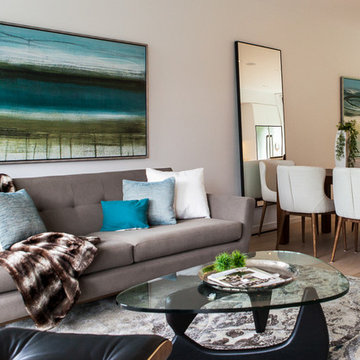
Combined living and dining great room furnished with Joybird Hughes Grey Sofa and Joybird Tori Floor lamp available exclusively online.
Cette image montre un petit salon minimaliste ouvert avec un mur gris, parquet clair, aucun téléviseur et éclairage.
Cette image montre un petit salon minimaliste ouvert avec un mur gris, parquet clair, aucun téléviseur et éclairage.
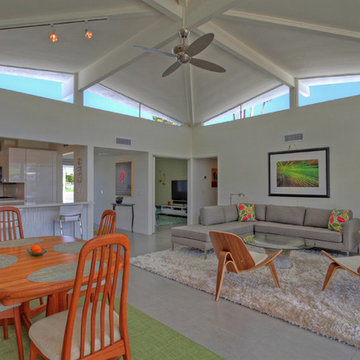
Mid-Century Modern home in Palm Springs. Owner took special care to choose the right furniture to create a style appropriate to the home.
Photos by: Jeff Atkins
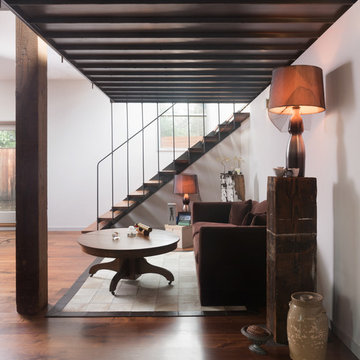
Ben Gebo Photography. Shot for Brown/Fenollossa Architects.
Aménagement d'un salon moderne de taille moyenne et ouvert avec aucun téléviseur.
Aménagement d'un salon moderne de taille moyenne et ouvert avec aucun téléviseur.

KM Pics
Aménagement d'une petite salle de séjour moderne ouverte avec une bibliothèque ou un coin lecture, un mur blanc, une cheminée standard, aucun téléviseur, un manteau de cheminée en métal et un sol marron.
Aménagement d'une petite salle de séjour moderne ouverte avec une bibliothèque ou un coin lecture, un mur blanc, une cheminée standard, aucun téléviseur, un manteau de cheminée en métal et un sol marron.

Exemple d'un salon moderne ouvert avec aucun téléviseur, un sol en ardoise, un sol bleu et éclairage.

Our Carmel design-build studio planned a beautiful open-concept layout for this home with a lovely kitchen, adjoining dining area, and a spacious and comfortable living space. We chose a classic blue and white palette in the kitchen, used high-quality appliances, and added plenty of storage spaces to make it a functional, hardworking kitchen. In the adjoining dining area, we added a round table with elegant chairs. The spacious living room comes alive with comfortable furniture and furnishings with fun patterns and textures. A stunning fireplace clad in a natural stone finish creates visual interest. In the powder room, we chose a lovely gray printed wallpaper, which adds a hint of elegance in an otherwise neutral but charming space.
---
Project completed by Wendy Langston's Everything Home interior design firm, which serves Carmel, Zionsville, Fishers, Westfield, Noblesville, and Indianapolis.
For more about Everything Home, see here: https://everythinghomedesigns.com/
To learn more about this project, see here:
https://everythinghomedesigns.com/portfolio/modern-home-at-holliday-farms
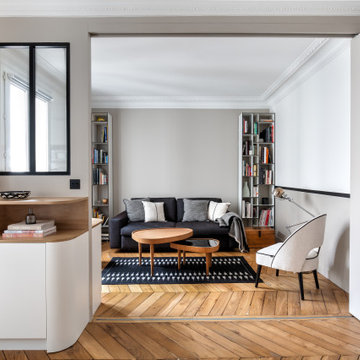
Idées déco pour un salon moderne de taille moyenne et ouvert avec une bibliothèque ou un coin lecture, un mur beige, parquet clair, aucune cheminée, aucun téléviseur et un sol marron.

Clients who enlisted my services two years ago found a home they loved, but wanted to make sure that the newly acquired furniture would fit the space. They called on K Two Designs to work in the existing furniture as well as add new pieces. The whole house was given a fresh coat of white paint, and draperies and rugs were added to warm and soften the spaces.

Inspiration pour une salle de séjour minimaliste de taille moyenne et ouverte avec une salle de musique, un mur noir, moquette, aucune cheminée, aucun téléviseur et un sol beige.
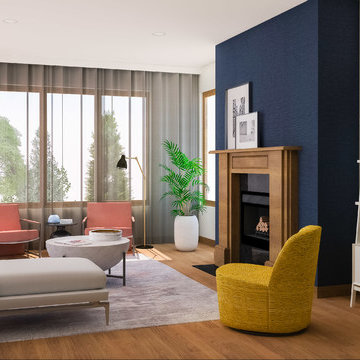
We were called in to update this living and dining area for a family of four in central Kirkland. The space had great bones but just needed more personality, color, textures, and patterns. Our goal was to make sure it reflects our clients’ eclectic tastes, showcases some of their amazing travel photography, and is a representation of who they are: a diverse multicultural family.
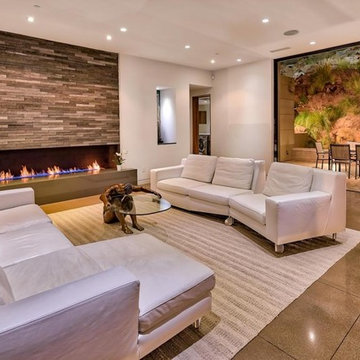
Cette photo montre un grand salon moderne ouvert avec une salle de réception, un mur gris, une cheminée ribbon, un manteau de cheminée en pierre, aucun téléviseur et un sol marron.
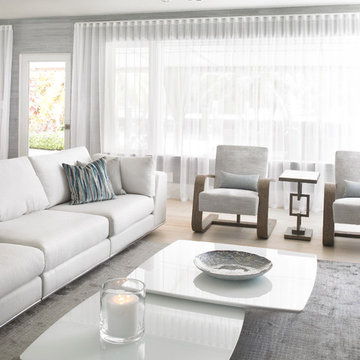
Living Room
Inspiration pour un salon minimaliste de taille moyenne et ouvert avec une salle de réception, un mur beige, parquet clair, aucune cheminée, aucun téléviseur et un sol beige.
Inspiration pour un salon minimaliste de taille moyenne et ouvert avec une salle de réception, un mur beige, parquet clair, aucune cheminée, aucun téléviseur et un sol beige.
Idées déco de pièces à vivre modernes avec aucun téléviseur
4



