Idées déco de pièces à vivre modernes avec salle de jeu
Trier par :
Budget
Trier par:Populaires du jour
21 - 40 sur 1 062 photos
1 sur 3
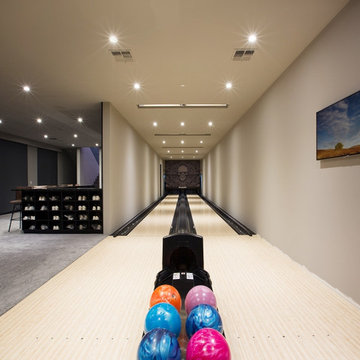
Cette image montre une grande salle de séjour minimaliste fermée avec salle de jeu, un mur beige, moquette, aucun téléviseur et un sol gris.
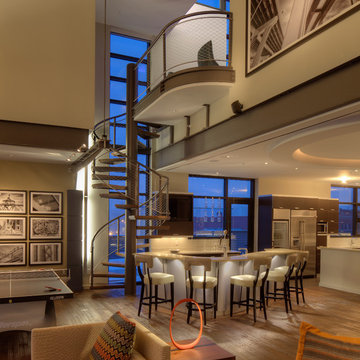
Photo: Mark Heffron
Réalisation d'une salle de séjour minimaliste ouverte avec salle de jeu et parquet foncé.
Réalisation d'une salle de séjour minimaliste ouverte avec salle de jeu et parquet foncé.
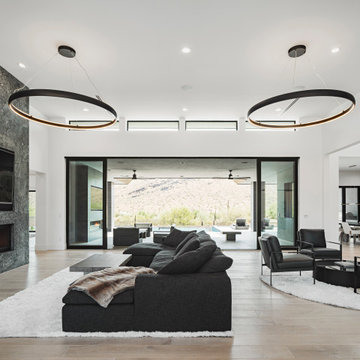
Cette photo montre une grande salle de séjour moderne ouverte avec salle de jeu, un mur blanc, parquet clair, une cheminée standard, un manteau de cheminée en carrelage, un téléviseur fixé au mur et un sol beige.
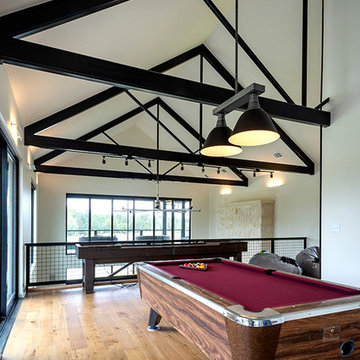
Photo: Marcel Erminy
Cette image montre une salle de séjour mansardée ou avec mezzanine minimaliste de taille moyenne avec salle de jeu, un mur blanc, sol en béton ciré, une cheminée standard, un manteau de cheminée en pierre, un téléviseur fixé au mur et un sol gris.
Cette image montre une salle de séjour mansardée ou avec mezzanine minimaliste de taille moyenne avec salle de jeu, un mur blanc, sol en béton ciré, une cheminée standard, un manteau de cheminée en pierre, un téléviseur fixé au mur et un sol gris.
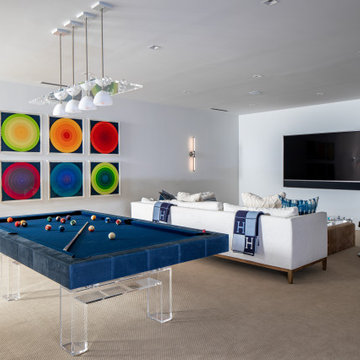
Lucite billiard table with custom suede Nubuck rails. Navy billiard fabric. Rails can be done in several leather colors or finishes. Optional Crocadile print leather Rails in Matt or Gloss leather.
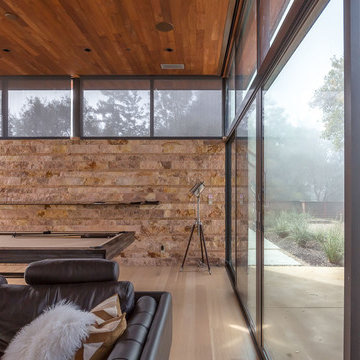
Game room view of the Caldera split face stone wall, the owners found this rock while hiking and asked that it be incorporated into the design. A slim steel shelf cantilevers out from the wall above the Vox billiard table. The exterior patio with seating flanks a new bocce ball court.

The owners requested a Private Resort that catered to their love for entertaining friends and family, a place where 2 people would feel just as comfortable as 42. Located on the western edge of a Wisconsin lake, the site provides a range of natural ecosystems from forest to prairie to water, allowing the building to have a more complex relationship with the lake - not merely creating large unencumbered views in that direction. The gently sloping site to the lake is atypical in many ways to most lakeside lots - as its main trajectory is not directly to the lake views - allowing for focus to be pushed in other directions such as a courtyard and into a nearby forest.
The biggest challenge was accommodating the large scale gathering spaces, while not overwhelming the natural setting with a single massive structure. Our solution was found in breaking down the scale of the project into digestible pieces and organizing them in a Camp-like collection of elements:
- Main Lodge: Providing the proper entry to the Camp and a Mess Hall
- Bunk House: A communal sleeping area and social space.
- Party Barn: An entertainment facility that opens directly on to a swimming pool & outdoor room.
- Guest Cottages: A series of smaller guest quarters.
- Private Quarters: The owners private space that directly links to the Main Lodge.
These elements are joined by a series green roof connectors, that merge with the landscape and allow the out buildings to retain their own identity. This Camp feel was further magnified through the materiality - specifically the use of Doug Fir, creating a modern Northwoods setting that is warm and inviting. The use of local limestone and poured concrete walls ground the buildings to the sloping site and serve as a cradle for the wood volumes that rest gently on them. The connections between these materials provided an opportunity to add a delicate reading to the spaces and re-enforce the camp aesthetic.
The oscillation between large communal spaces and private, intimate zones is explored on the interior and in the outdoor rooms. From the large courtyard to the private balcony - accommodating a variety of opportunities to engage the landscape was at the heart of the concept.
Overview
Chenequa, WI
Size
Total Finished Area: 9,543 sf
Completion Date
May 2013
Services
Architecture, Landscape Architecture, Interior Design
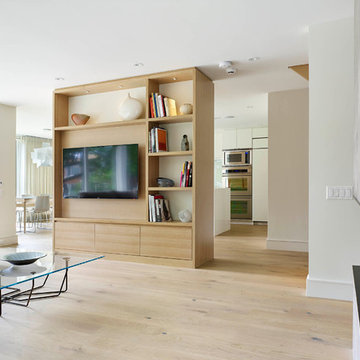
Tom Arban
Réalisation d'une salle de séjour minimaliste de taille moyenne et ouverte avec salle de jeu, un mur blanc, parquet clair, un manteau de cheminée en pierre, un téléviseur encastré et une cheminée ribbon.
Réalisation d'une salle de séjour minimaliste de taille moyenne et ouverte avec salle de jeu, un mur blanc, parquet clair, un manteau de cheminée en pierre, un téléviseur encastré et une cheminée ribbon.
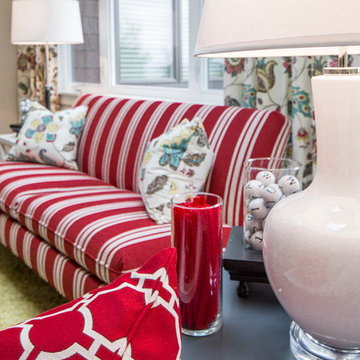
W H EARLE PHOTOGRAPHY
Aménagement d'une grande salle de séjour moderne ouverte avec salle de jeu, un mur blanc, moquette, aucune cheminée et un téléviseur fixé au mur.
Aménagement d'une grande salle de séjour moderne ouverte avec salle de jeu, un mur blanc, moquette, aucune cheminée et un téléviseur fixé au mur.

Cette photo montre une grande salle de séjour moderne ouverte avec salle de jeu, un mur bleu, parquet clair, aucune cheminée, un téléviseur indépendant et un sol blanc.
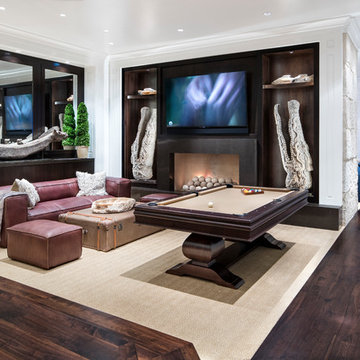
Réalisation d'une grande salle de séjour minimaliste ouverte avec salle de jeu, un mur blanc, parquet foncé, une cheminée standard, un téléviseur fixé au mur et un sol marron.
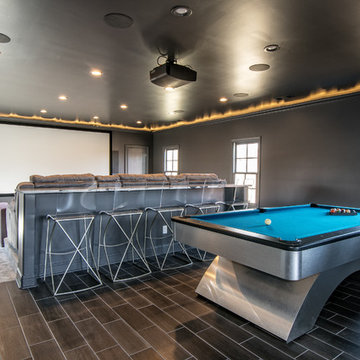
Steve Roberts Photography
Idées déco pour une grande salle de séjour moderne ouverte avec salle de jeu, un mur gris et parquet foncé.
Idées déco pour une grande salle de séjour moderne ouverte avec salle de jeu, un mur gris et parquet foncé.
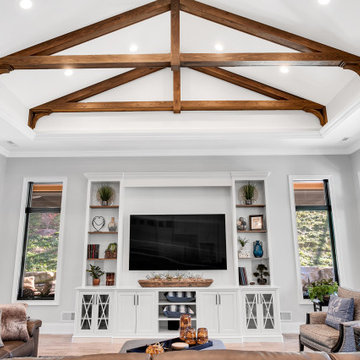
Great room with cathedral ceilings and truss details
Idée de décoration pour une très grande salle de séjour minimaliste ouverte avec salle de jeu, un mur gris, un sol en carrelage de céramique, aucune cheminée, un téléviseur encastré, un sol gris et poutres apparentes.
Idée de décoration pour une très grande salle de séjour minimaliste ouverte avec salle de jeu, un mur gris, un sol en carrelage de céramique, aucune cheminée, un téléviseur encastré, un sol gris et poutres apparentes.
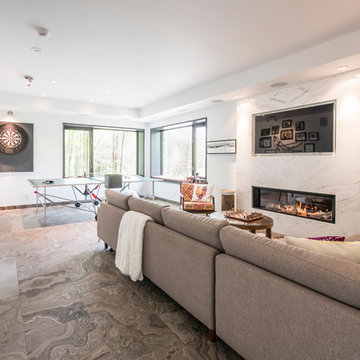
Idées déco pour une grande salle de séjour moderne fermée avec salle de jeu, un mur blanc, une cheminée ribbon, un manteau de cheminée en pierre et un téléviseur fixé au mur.
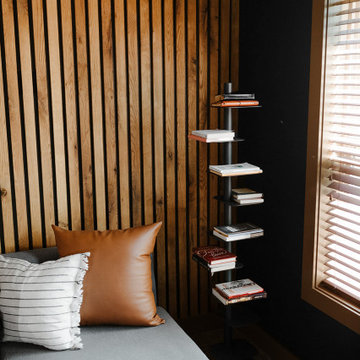
Cette image montre une salle de séjour mansardée ou avec mezzanine minimaliste en bois de taille moyenne avec salle de jeu, un mur noir, moquette, aucune cheminée, aucun téléviseur et un sol beige.
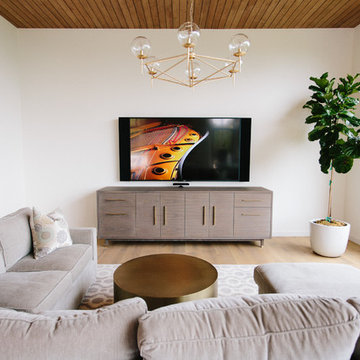
The family room is the perfect space for the clients to come and enjoy time together. Movie nights can be held on the plush L-shaped couch with the help of a massive 85" TV. Sound is amplified thanks to in-ceiling speakers, sound bars and subwoofers. The subwoofers are expertly hidden within the custom made cabinet under the TV.
Photographer: Alexandra White Photography
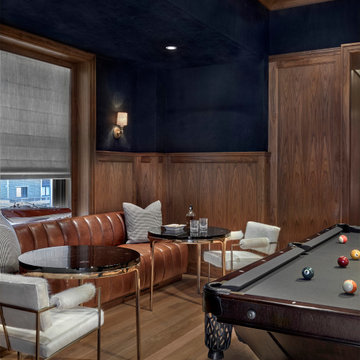
Having successfully designed the then bachelor’s penthouse residence at the Waldorf Astoria, Kadlec Architecture + Design was retained to combine 2 units into a full floor residence in the historic Palmolive building in Chicago. The couple was recently married and have five older kids between them all in their 20s. She has 2 girls and he has 3 boys (Think Brady bunch). Nate Berkus and Associates was the interior design firm, who is based in Chicago as well, so it was a fun collaborative process.
Details:
-Brass inlay in natural oak herringbone floors running the length of the hallway, which joins in the rotunda.
-Bronze metal and glass doors bring natural light into the interior of the residence and main hallway as well as highlight dramatic city and lake views.
-Billiards room is paneled in walnut with navy suede walls. The bar countertop is zinc.
-Kitchen is black lacquered with grass cloth walls and has two inset vintage brass vitrines.
-High gloss lacquered office
-Lots of vintage/antique lighting from Paris flea market (dining room fixture, over-scaled sconces in entry)
-World class art collection
Photography: Tony Soluri, Interior Design: Nate Berkus Interiors and Sasha Adler Design
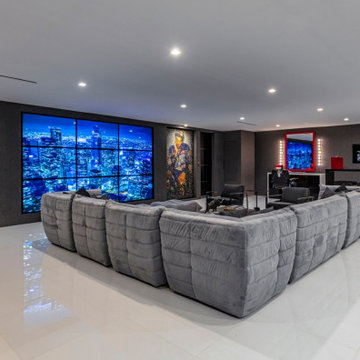
Bundy Drive Brentwood, Los Angeles modern home game room & TV lounge. Photo by Simon Berlyn.
Cette image montre une très grande salle de séjour minimaliste ouverte avec salle de jeu, un mur gris, aucune cheminée, un téléviseur fixé au mur, un sol blanc et un plafond décaissé.
Cette image montre une très grande salle de séjour minimaliste ouverte avec salle de jeu, un mur gris, aucune cheminée, un téléviseur fixé au mur, un sol blanc et un plafond décaissé.
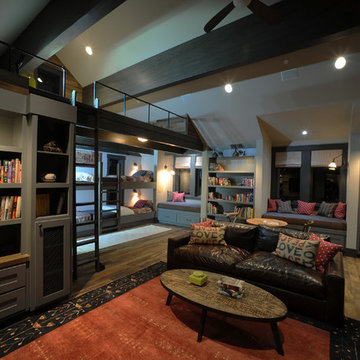
Dan Mullins
Cette image montre une grande salle de séjour mansardée ou avec mezzanine minimaliste avec salle de jeu.
Cette image montre une grande salle de séjour mansardée ou avec mezzanine minimaliste avec salle de jeu.
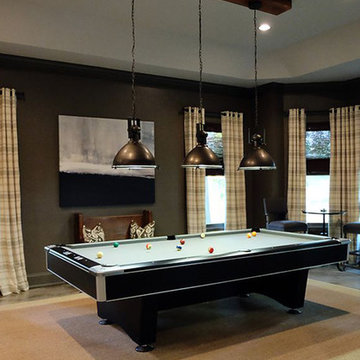
Inspiration pour une grande salle de séjour minimaliste fermée avec salle de jeu, un mur gris, parquet foncé, aucune cheminée, aucun téléviseur et un sol gris.
Idées déco de pièces à vivre modernes avec salle de jeu
2



