Idées déco de pièces à vivre modernes avec sol en béton ciré
Trier par :
Budget
Trier par:Populaires du jour
201 - 220 sur 4 206 photos
1 sur 3
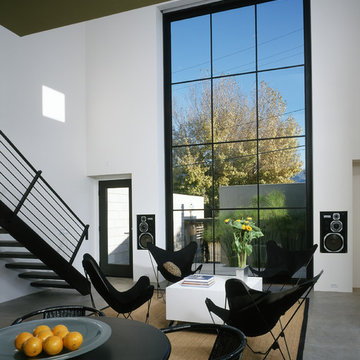
SANTA BARBARA, CA / DUPLEX RESIDENTIAL
This urban infill, artist loft duplex was located in an overlooked, but well-located, light-commercial zone. It was also the first new residential construction built in the area for decades, the project is located within a 10-square-block area zoned for light-commercial and affectionately dubbed the “Funk Zone” by resident artists and city planners.
Only two blocks walking distance to the beach, and a similar distance to the downtown commercial district, this pedestrian-oriented project ideally suits the lifestyles of the owners. Although the two units share equal footprints, the southerly unit features a double-height, north-facing living space. The northerly unit supplants this volume with additional living space. The siting also allows for secure private courtyard entries, maximization of natural light and view-swept, rooftop living space.
The design incorporates a raised plinth required by flood zone restrictions to create a peaceful, intimate environment within the somewhat chaotic surrounding context. The disciplined and restrained approach towards the building’s image was intended to make reference to the much-loved Meridian Studios by George Washington Smith. Two roof-decks with outdoor fireplaces and shade trellises extend outdoor living space, contribute ocean and mountain views and provide both refuge and release.
Cost-effective materials were selected in order to adhere to the strict budget and to relate to the industrial surroundings. Over-sized pivot doors, “industrial” staircases and cabinetry were constructed on-site by the owners to conserve design integrity within the extremely limited budget.
2000 AIA Santa Barbara Chapter Honor Award
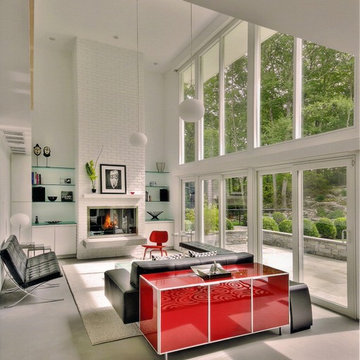
Fireplace with floating hearth.
Idée de décoration pour un grand salon minimaliste ouvert avec une salle de réception, un mur blanc, sol en béton ciré, une cheminée standard et un manteau de cheminée en brique.
Idée de décoration pour un grand salon minimaliste ouvert avec une salle de réception, un mur blanc, sol en béton ciré, une cheminée standard et un manteau de cheminée en brique.
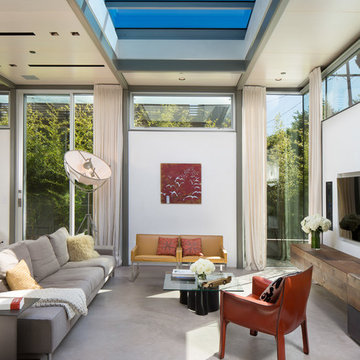
The design for this home in Palo Alto looked to create a union between the interior and exterior, blending the spaces in such a way as to allow residents to move seamlessly between the two environments. Expansive glazing was used throughout the home to complement this union, looking out onto a swimming pool centrally located within the courtyard.
Within the living room, a large operable skylight brings in plentiful sunlight, while utilizing self tinting glass that adjusts to various lighting conditions throughout the day to ensure optimal comfort.
For the exterior, a living wall was added to the garage that continues into the backyard. Extensive landscaping and a gabion wall was also created to provide privacy and contribute to the sense of the home as a tranquil oasis.
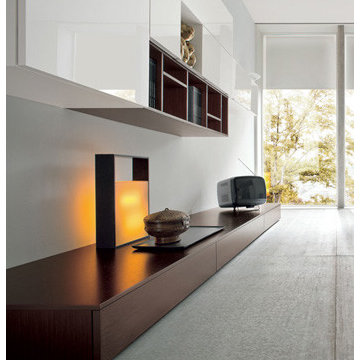
Exemple d'un grand salon moderne ouvert avec une salle de réception, un mur blanc et sol en béton ciré.
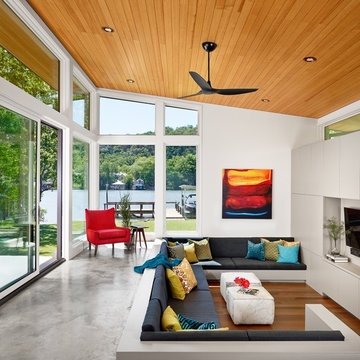
Exemple d'un salon moderne de taille moyenne et ouvert avec sol en béton ciré et un téléviseur encastré.
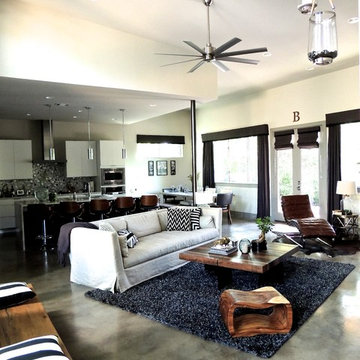
trent hultgren
Cette photo montre un grand salon moderne avec un téléviseur encastré, un mur beige et sol en béton ciré.
Cette photo montre un grand salon moderne avec un téléviseur encastré, un mur beige et sol en béton ciré.
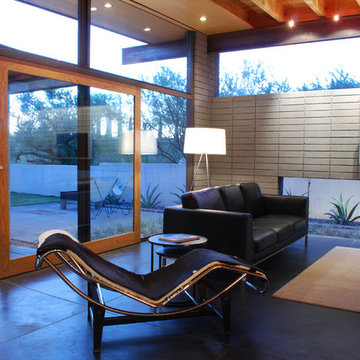
Integral color concrete floors below, and birch soffits above, extend to the exterior breaking the conventional opaque boundary, blurring the line between interior and exterior. A large custom sliding door can be opened to strengthen the connectivity with the exterior spaces. The space now becomes an observatory in which one can experience the ever changing environment of the desert; the daily and annual changes of light; the blooming Palo Verdes in spring; and the spectacular lightning shows during the monsoons.
Secrest Architecture LLC
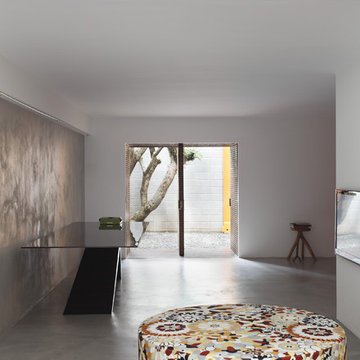
Photos by Denilson Machado - MCA Estudio
Information courtesy of v2com.biz
Exemple d'un salon moderne ouvert avec un mur blanc et sol en béton ciré.
Exemple d'un salon moderne ouvert avec un mur blanc et sol en béton ciré.

The Goody Nook, named by the owners in honor of one of their Great Grandmother's and Great Aunts after their bake shop they ran in Ohio to sell baked goods, thought it fitting since this space is a place to enjoy all things that bring them joy and happiness. This studio, which functions as an art studio, workout space, and hangout spot, also doubles as an entertaining hub. Used daily, the large table is usually covered in art supplies, but can also function as a place for sweets, treats, and horderves for any event, in tandem with the kitchenette adorned with a bright green countertop. An intimate sitting area with 2 lounge chairs face an inviting ribbon fireplace and TV, also doubles as space for them to workout in. The powder room, with matching green counters, is lined with a bright, fun wallpaper, that you can see all the way from the pool, and really plays into the fun art feel of the space. With a bright multi colored rug and lime green stools, the space is finished with a custom neon sign adorning the namesake of the space, "The Goody Nook”.
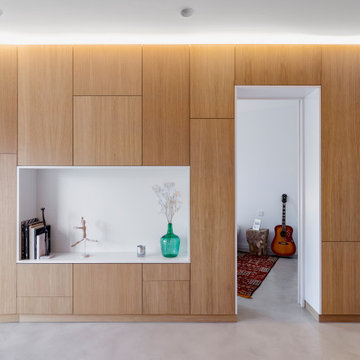
Mientras que la pared-mueble de madera une visualmente los espacios, también crea espacios en su interior: muebles para la tv, mesa de estudio, puertas, almacenaje, etc.
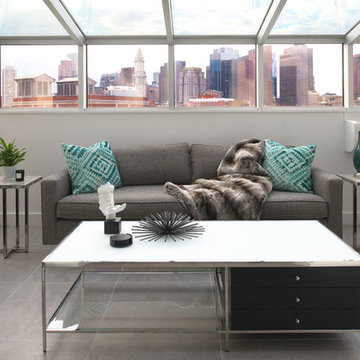
TEAM
Architect: LDa Architecture & Interiors
Interior Designer: LDa Architecture & Interiors
Builder: C.H. Newton Builders, Inc.
Photographer: Karen Philippe
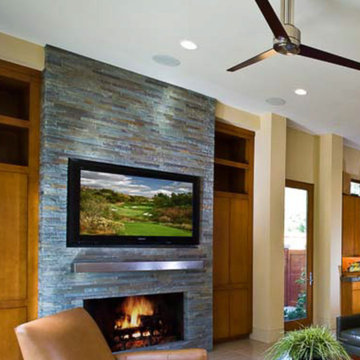
Aménagement d'une salle de séjour moderne de taille moyenne et ouverte avec un mur beige, sol en béton ciré, une cheminée standard, un manteau de cheminée en pierre, aucun téléviseur et un sol beige.
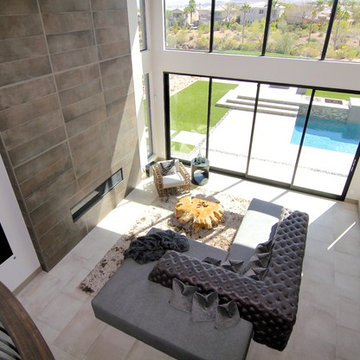
This 5687 sf home was a major renovation including significant modifications to exterior and interior structural components, walls and foundations. Included were the addition of several multi slide exterior doors, windows, new patio cover structure with master deck, climate controlled wine room, master bath steam shower, 4 new gas fireplace appliances and the center piece- a cantilever structural steel staircase with custom wood handrail and treads.
A complete demo down to drywall of all areas was performed excluding only the secondary baths, game room and laundry room where only the existing cabinets were kept and refinished. Some of the interior structural and partition walls were removed. All flooring, counter tops, shower walls, shower pans and tubs were removed and replaced.
New cabinets in kitchen and main bar by Mid Continent. All other cabinetry was custom fabricated and some existing cabinets refinished. Counter tops consist of Quartz, granite and marble. Flooring is porcelain tile and marble throughout. Wall surfaces are porcelain tile, natural stacked stone and custom wood throughout. All drywall surfaces are floated to smooth wall finish. Many electrical upgrades including LED recessed can lighting, LED strip lighting under cabinets and ceiling tray lighting throughout.
The front and rear yard was completely re landscaped including 2 gas fire features in the rear and a built in BBQ. The pool tile and plaster was refinished including all new concrete decking.
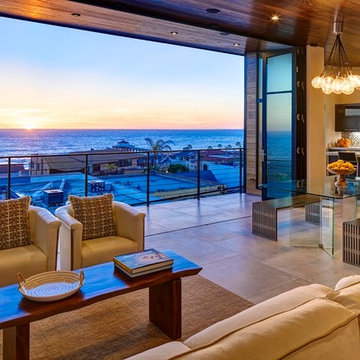
Ocean view in Manhattan Beach
Réalisation d'un salon minimaliste de taille moyenne et ouvert avec un mur beige, sol en béton ciré, aucune cheminée et aucun téléviseur.
Réalisation d'un salon minimaliste de taille moyenne et ouvert avec un mur beige, sol en béton ciré, aucune cheminée et aucun téléviseur.
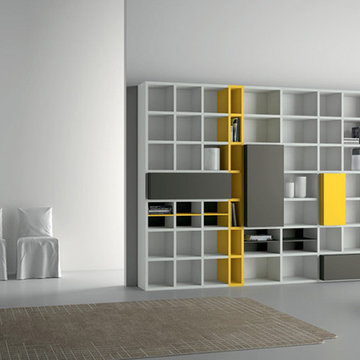
Inspiration pour un grand salon minimaliste ouvert avec une salle de réception, un mur gris et sol en béton ciré.
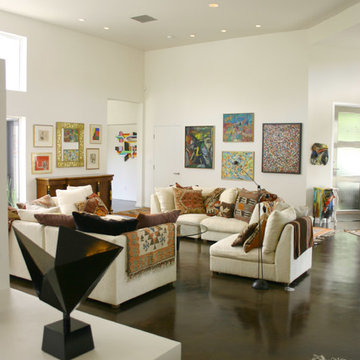
Garth Sheriff, AIA, NCARB
Idées déco pour un grand salon moderne ouvert avec une salle de réception, un mur blanc, sol en béton ciré, aucune cheminée et aucun téléviseur.
Idées déco pour un grand salon moderne ouvert avec une salle de réception, un mur blanc, sol en béton ciré, aucune cheminée et aucun téléviseur.
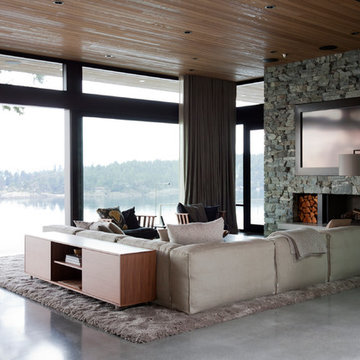
Cette image montre un grand salon minimaliste ouvert avec sol en béton ciré, une cheminée standard, un manteau de cheminée en pierre et un téléviseur fixé au mur.
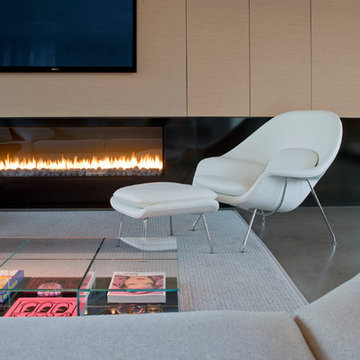
bill timmerman
Réalisation d'un salon minimaliste ouvert avec sol en béton ciré, une cheminée ribbon et un téléviseur fixé au mur.
Réalisation d'un salon minimaliste ouvert avec sol en béton ciré, une cheminée ribbon et un téléviseur fixé au mur.
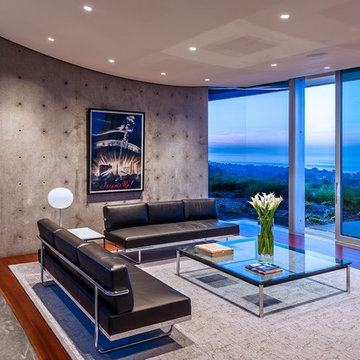
Ciro Coelho Photography
Idées déco pour un salon moderne avec sol en béton ciré.
Idées déco pour un salon moderne avec sol en béton ciré.
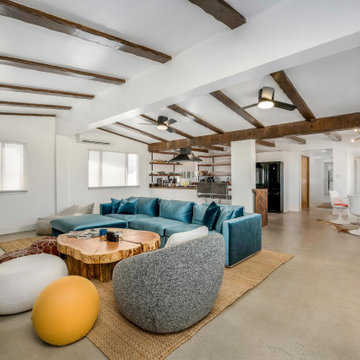
Open concept living with dark wood exposed beams and midcentury modern accents.
Exemple d'un salon moderne de taille moyenne et ouvert avec un mur blanc, sol en béton ciré, une cheminée standard, un manteau de cheminée en pierre de parement, un sol beige et un plafond voûté.
Exemple d'un salon moderne de taille moyenne et ouvert avec un mur blanc, sol en béton ciré, une cheminée standard, un manteau de cheminée en pierre de parement, un sol beige et un plafond voûté.
Idées déco de pièces à vivre modernes avec sol en béton ciré
11



