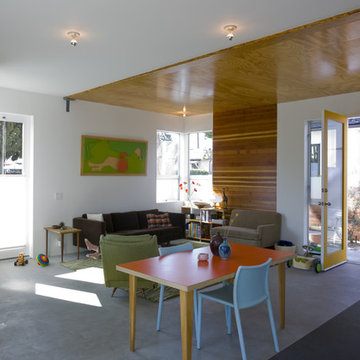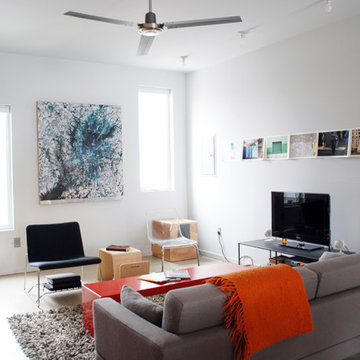Idées déco de pièces à vivre modernes avec sol en béton ciré
Trier par :
Budget
Trier par:Populaires du jour
161 - 180 sur 4 198 photos
1 sur 3
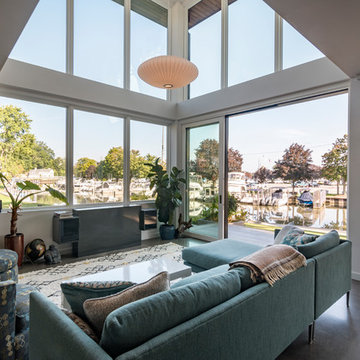
A couple wanted a weekend retreat without spending a majority of their getaway in an automobile. Therefore, a lot was purchased along the Rocky River with the vision of creating a nearby escape less than five miles away from their home. This 1,300 sf 24’ x 24’ dwelling is divided into a four square quadrant with the goal to create a variety of interior and exterior experiences while maintaining a rather small footprint.
Typically, when going on a weekend retreat one has the drive time to decompress. However, without this, the goal was to create a procession from the car to the house to signify such change of context. This concept was achieved through the use of a wood slatted screen wall which must be passed through. After winding around a collection of poured concrete steps and walls one comes to a wood plank bridge and crosses over a Japanese garden leaving all the stresses of the daily world behind.
The house is structured around a nine column steel frame grid, which reinforces the impression one gets of the four quadrants. The two rear quadrants intentionally house enclosed program space but once passed through, the floor plan completely opens to long views down to the mouth of the river into Lake Erie.
On the second floor the four square grid is stacked with one quadrant removed for the two story living area on the first floor to capture heightened views down the river. In a move to create complete separation there is a one quadrant roof top office with surrounding roof top garden space. The rooftop office is accessed through a unique approach by exiting onto a steel grated staircase which wraps up the exterior facade of the house. This experience provides an additional retreat within their weekend getaway, and serves as the apex of the house where one can completely enjoy the views of Lake Erie disappearing over the horizon.
Visually the house extends into the riverside site, but the four quadrant axis also physically extends creating a series of experiences out on the property. The Northeast kitchen quadrant extends out to become an exterior kitchen & dining space. The two-story Northwest living room quadrant extends out to a series of wrap around steps and lounge seating. A fire pit sits in this quadrant as well farther out in the lawn. A fruit and vegetable garden sits out in the Southwest quadrant in near proximity to the shed, and the entry sequence is contained within the Southeast quadrant extension. Internally and externally the whole house is organized in a simple and concise way and achieves the ultimate goal of creating many different experiences within a rationally sized footprint.
Photo: Sergiu Stoian
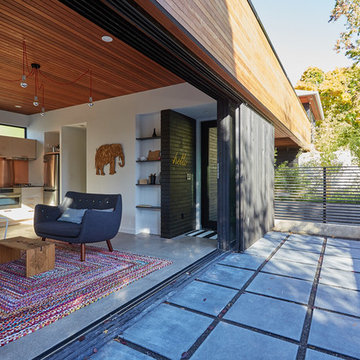
Photo: Joe Mansfield
Réalisation d'un petit salon minimaliste ouvert avec sol en béton ciré.
Réalisation d'un petit salon minimaliste ouvert avec sol en béton ciré.
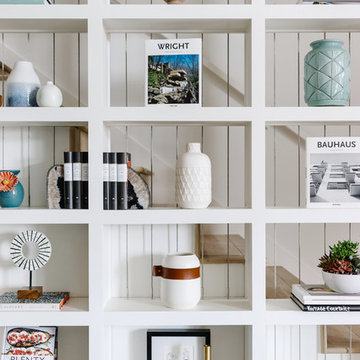
Our Austin studio designed this gorgeous town home to reflect a quiet, tranquil aesthetic. We chose a neutral palette to create a seamless flow between spaces and added stylish furnishings, thoughtful decor, and striking artwork to create a cohesive home. We added a beautiful blue area rug in the living area that nicely complements the blue elements in the artwork. We ensured that our clients had enough shelving space to showcase their knickknacks, curios, books, and personal collections. In the kitchen, wooden cabinetry, a beautiful cascading island, and well-planned appliances make it a warm, functional space. We made sure that the spaces blended in with each other to create a harmonious home.
---
Project designed by the Atomic Ranch featured modern designers at Breathe Design Studio. From their Austin design studio, they serve an eclectic and accomplished nationwide clientele including in Palm Springs, LA, and the San Francisco Bay Area.
For more about Breathe Design Studio, see here: https://www.breathedesignstudio.com/
To learn more about this project, see here: https://www.breathedesignstudio.com/minimalrowhome
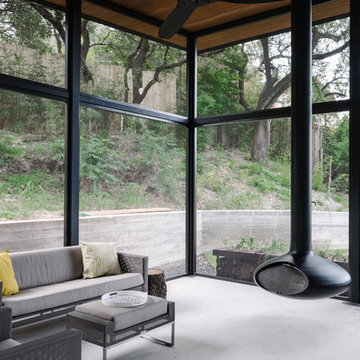
Chase Daniel
Inspiration pour une véranda minimaliste avec sol en béton ciré, cheminée suspendue et un plafond standard.
Inspiration pour une véranda minimaliste avec sol en béton ciré, cheminée suspendue et un plafond standard.

Mariko Reed
Exemple d'un très grand salon moderne ouvert avec une salle de réception, un mur blanc, sol en béton ciré, une cheminée ribbon, un manteau de cheminée en béton et un téléviseur dissimulé.
Exemple d'un très grand salon moderne ouvert avec une salle de réception, un mur blanc, sol en béton ciré, une cheminée ribbon, un manteau de cheminée en béton et un téléviseur dissimulé.
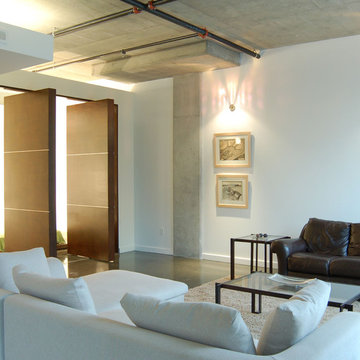
swivel doors in family rooms
Idées déco pour une salle de séjour moderne avec sol en béton ciré et un mur blanc.
Idées déco pour une salle de séjour moderne avec sol en béton ciré et un mur blanc.
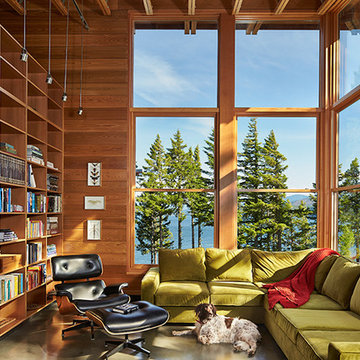
Ben Benschinder
Inspiration pour une grande salle de séjour minimaliste ouverte avec une bibliothèque ou un coin lecture, un mur marron, sol en béton ciré, aucune cheminée et aucun téléviseur.
Inspiration pour une grande salle de séjour minimaliste ouverte avec une bibliothèque ou un coin lecture, un mur marron, sol en béton ciré, aucune cheminée et aucun téléviseur.

A relatively cozy living room can open up in multiple dimensions, extending its reach across the outdoor living spaces like the dining patio. Photography: Andrew Pogue Photography.
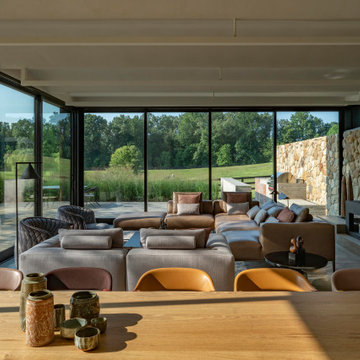
Exemple d'un grand salon moderne ouvert avec une salle de réception, sol en béton ciré, aucun téléviseur et un sol gris.
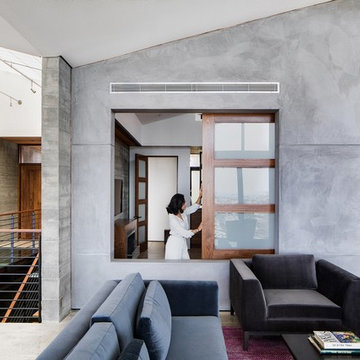
The resulting compact footprint makes the most use of the limited space available and invites opportunities for rooms to borrow space from each other, lending an air of spaciousness to the otherwise compact design.
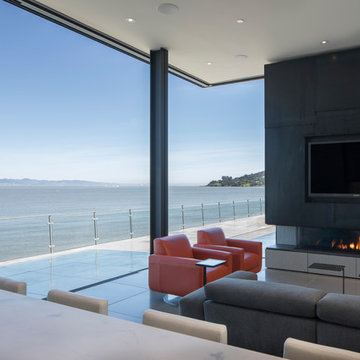
MEM Architecture, Ethan Kaplan Photographer
Réalisation d'un grand salon minimaliste ouvert avec un mur gris, sol en béton ciré, une cheminée ribbon, un manteau de cheminée en métal, un téléviseur fixé au mur, un sol gris et une salle de réception.
Réalisation d'un grand salon minimaliste ouvert avec un mur gris, sol en béton ciré, une cheminée ribbon, un manteau de cheminée en métal, un téléviseur fixé au mur, un sol gris et une salle de réception.
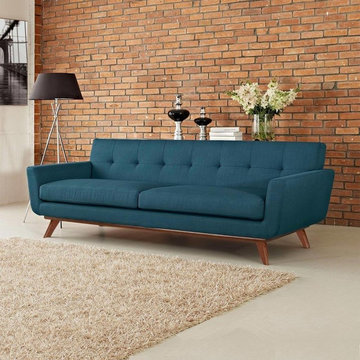
Réalisation d'un salon minimaliste de taille moyenne et fermé avec une salle de réception, sol en béton ciré, un mur marron, aucune cheminée, un sol beige et éclairage.
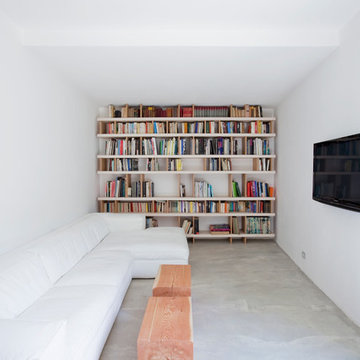
Inspiration pour une salle de séjour minimaliste avec une bibliothèque ou un coin lecture, un mur blanc, sol en béton ciré et un téléviseur fixé au mur.
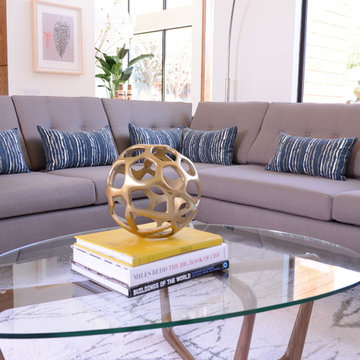
Michael Hunter
Idées déco pour un salon moderne de taille moyenne et ouvert avec une salle de réception, un mur blanc, sol en béton ciré, une cheminée ribbon, un manteau de cheminée en carrelage et un téléviseur dissimulé.
Idées déco pour un salon moderne de taille moyenne et ouvert avec une salle de réception, un mur blanc, sol en béton ciré, une cheminée ribbon, un manteau de cheminée en carrelage et un téléviseur dissimulé.
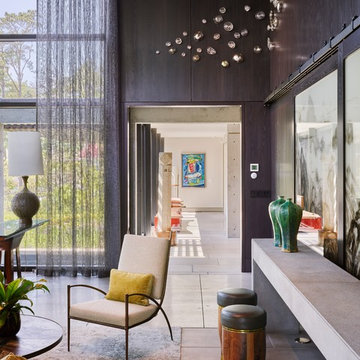
Idée de décoration pour un grand salon minimaliste ouvert avec un mur noir, sol en béton ciré et un sol gris.
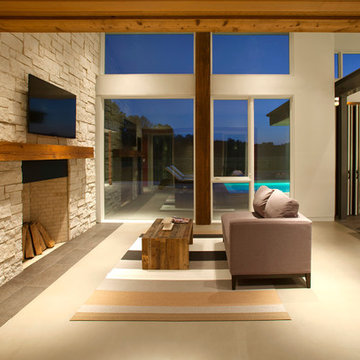
Living room.
'Austin White' from Cooper Stone.
Architect: Drawing Dept
Contractor: Camery Hensley Construction
Photography: Ross Van Pelt
Exemple d'un salon moderne avec sol en béton ciré.
Exemple d'un salon moderne avec sol en béton ciré.
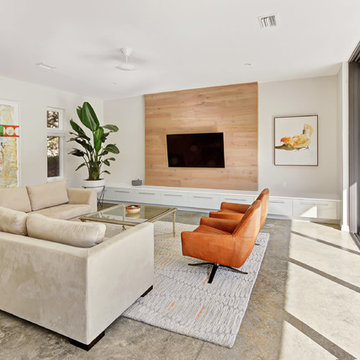
Cette image montre un grand salon minimaliste fermé avec un mur blanc, un téléviseur fixé au mur, un sol gris, sol en béton ciré et aucune cheminée.
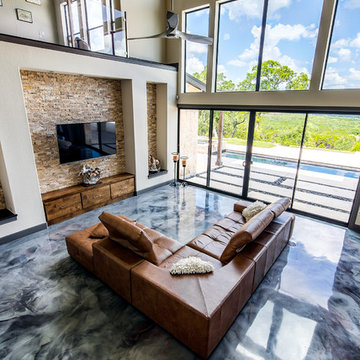
Bradford Coolidge
Cette image montre un grand salon minimaliste ouvert avec un mur blanc, aucune cheminée, un téléviseur fixé au mur, un sol gris et sol en béton ciré.
Cette image montre un grand salon minimaliste ouvert avec un mur blanc, aucune cheminée, un téléviseur fixé au mur, un sol gris et sol en béton ciré.
Idées déco de pièces à vivre modernes avec sol en béton ciré
9




