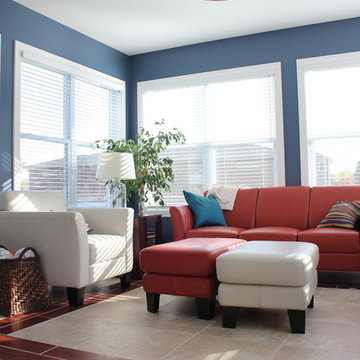Idées déco de pièces à vivre modernes avec un sol en travertin
Trier par :
Budget
Trier par:Populaires du jour
201 - 220 sur 474 photos
1 sur 3
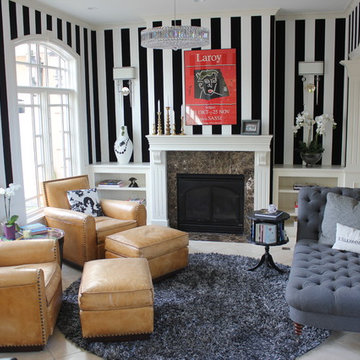
The formal dining was transformed into a relaxing lounge. A vertical stripe black and white wallpaper add drama to the room. A pair of Ralph Lauren Colorado Chairs in an aged leather, and a Ralph Lauren Westminster Chaise in a gray wool finish off the room.
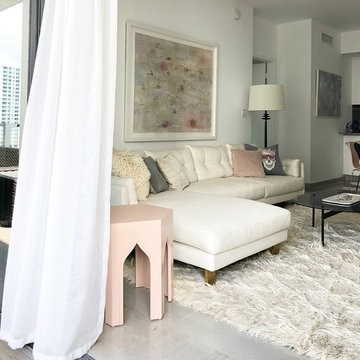
Living room opens up to balcony with views of Brickell
Idée de décoration pour un salon minimaliste de taille moyenne et ouvert avec un mur blanc, un sol en travertin, aucune cheminée, aucun téléviseur et un sol gris.
Idée de décoration pour un salon minimaliste de taille moyenne et ouvert avec un mur blanc, un sol en travertin, aucune cheminée, aucun téléviseur et un sol gris.
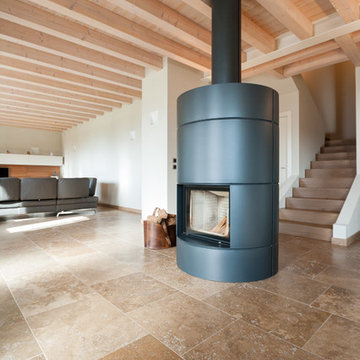
Idée de décoration pour un très grand salon mansardé ou avec mezzanine minimaliste avec un mur blanc, un sol en travertin, un poêle à bois, un manteau de cheminée en métal, un téléviseur encastré et un sol marron.
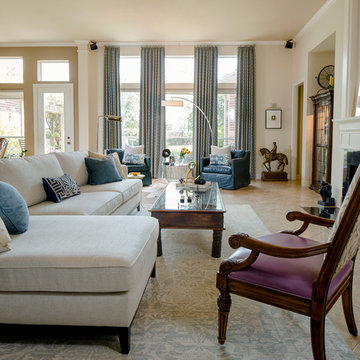
Laurie Perez
Idée de décoration pour un salon minimaliste de taille moyenne et ouvert avec un mur beige, un sol en travertin, une cheminée standard et un manteau de cheminée en carrelage.
Idée de décoration pour un salon minimaliste de taille moyenne et ouvert avec un mur beige, un sol en travertin, une cheminée standard et un manteau de cheminée en carrelage.
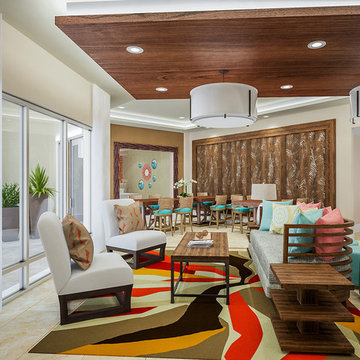
David Hiller
Idée de décoration pour un salon minimaliste de taille moyenne avec un mur beige et un sol en travertin.
Idée de décoration pour un salon minimaliste de taille moyenne avec un mur beige et un sol en travertin.
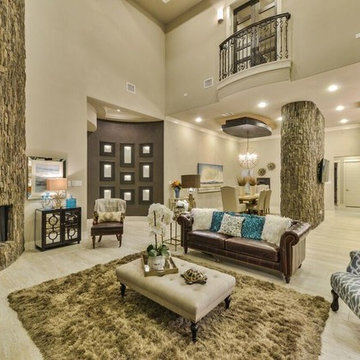
ATG Photography
Inspiration pour un très grand salon minimaliste ouvert avec un sol en travertin, une cheminée d'angle et un manteau de cheminée en pierre.
Inspiration pour un très grand salon minimaliste ouvert avec un sol en travertin, une cheminée d'angle et un manteau de cheminée en pierre.
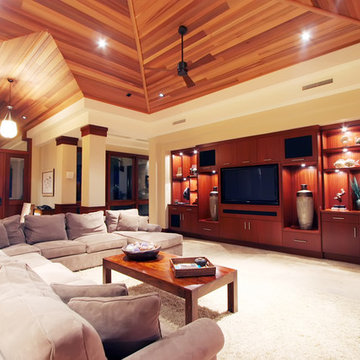
Interior recessed can lighting strategically positioned. Disc light highlighting art in cabinets. Entry Chandelier.
Inspiration pour un grand salon minimaliste ouvert avec un téléviseur encastré, une salle de réception, un sol en travertin et un sol beige.
Inspiration pour un grand salon minimaliste ouvert avec un téléviseur encastré, une salle de réception, un sol en travertin et un sol beige.
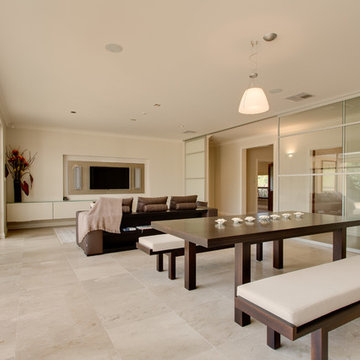
yellow door studios
Réalisation d'un grand salon minimaliste ouvert avec un mur beige, un sol en travertin et un téléviseur encastré.
Réalisation d'un grand salon minimaliste ouvert avec un mur beige, un sol en travertin et un téléviseur encastré.
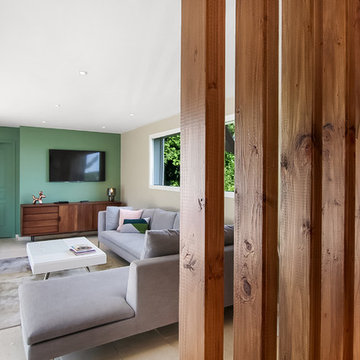
Un claustra en bois a été rajouté afin de redonner un coin chaleureux au salon et une vraie entrée. Les photos ont été réalisées par emicasa.
Cette image montre une salle de séjour minimaliste de taille moyenne et ouverte avec une bibliothèque ou un coin lecture, un mur vert, un sol en travertin, aucune cheminée, un téléviseur fixé au mur et un sol beige.
Cette image montre une salle de séjour minimaliste de taille moyenne et ouverte avec une bibliothèque ou un coin lecture, un mur vert, un sol en travertin, aucune cheminée, un téléviseur fixé au mur et un sol beige.
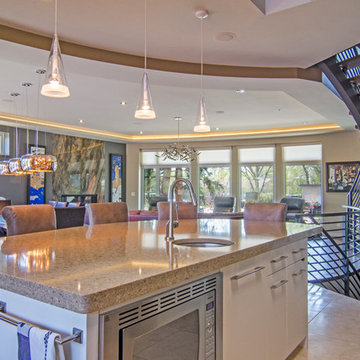
Inspiration pour un grand salon minimaliste ouvert avec une salle de réception, un mur beige, un sol en travertin, une cheminée ribbon, un manteau de cheminée en métal et aucun téléviseur.
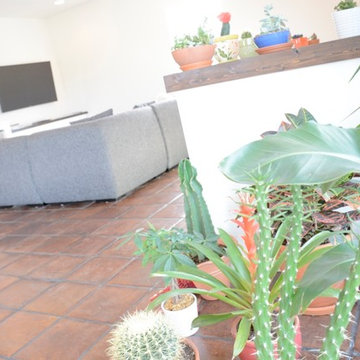
Exemple d'un salon moderne de taille moyenne et ouvert avec un mur blanc, un sol en travertin et un téléviseur fixé au mur.
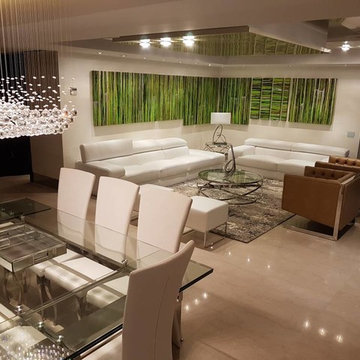
Aménagement d'un grand salon mansardé ou avec mezzanine moderne avec une salle de réception, un sol en travertin, un sol beige, un mur blanc, aucune cheminée et aucun téléviseur.
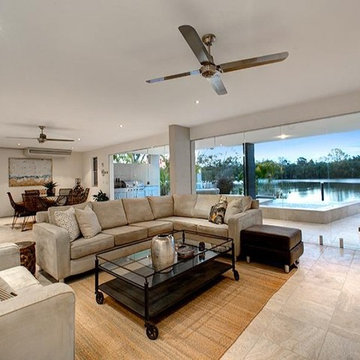
This unique riverfront home at the enviable 101 Brisbane Corso, Fairfield address has been designed to capture every aspect of the panoramic views of the river, and perfect northerly breezes that flow throughout the home.
Meticulous attention to detail in the design phase has ensured that every specification reflects unwavering quality and future practicality. No expense has been spared in producing a design that will surpass all expectations with an extensive list of features only a home of this calibre would possess.
The open layout encompasses three levels of multiple living spaces that blend together seamlessly and all accessible by the private lift. Easy, yet sophisticated interior details combine travertine marble and Blackbutt hardwood floors with calming tones, while oversized windows and glass doors open onto a range of outdoor spaces all designed around the spectacular river back drop. This relaxed and balanced design maximises on natural light while creating a number of vantage points from which to enjoy the sweeping views over the Brisbane River and city skyline.
The centrally located kitchen brings function and form with a spacious walk through, butler style pantry; oversized island bench; Miele appliances including plate warmer, steam oven, combination microwave & induction cooktop; granite benchtops and an abundance of storage sure to impress.
Four large bedrooms, 3 of which are ensuited, offer a degree of flexibility and privacy for families of all ages and sizes. The tranquil master retreat is perfectly positioned at the back of the home enjoying the stunning river & city view, river breezes and privacy.
The lower level has been created with entertaining in mind. With both indoor and outdoor entertaining spaces flowing beautifully to the architecturally designed saltwater pool with heated spa, through to the 10m x 3.5m pontoon creating the ultimate water paradise! The large indoor space with full glass backdrop ensures you can enjoy all that is on offer. Complete the package with a 4 car garage with room for all the toys and you have a home you will never want to leave.
A host of outstanding additional features further assures optimal comfort, including a dedicated study perfect for a home office; home theatre complete with projector & HDD recorder; private glass walled lift; commercial quality air-conditioning throughout; colour video intercom; 8 zone audio system; vacuum maid; back to base alarm just to name a few.
Located beside one of the many beautiful parks in the area, with only one neighbour and uninterrupted river views, it is hard to believe you are only 4km to the CBD and so close to every convenience imaginable. With easy access to the Green Bridge, QLD Tennis Centre, Major Hospitals, Major Universities, Private Schools, Transport & Fairfield Shopping Centre.
Features of 101 Brisbane Corso, Fairfield at a glance:
- Large 881 sqm block, beside the park with only one neighbour
- Panoramic views of the river, through to the Green Bridge and City
- 10m x 3.5m pontoon with 22m walkway
- Glass walled lift, a unique feature perfect for families of all ages & sizes
- 4 bedrooms, 3 with ensuite
- Tranquil master retreat perfectly positioned at the back of the home enjoying the stunning river & city view & river breezes
- Gourmet kitchen with Miele appliances - plate warmer, steam oven, combination microwave & induction cook top
- Granite benches in the kitchen, large island bench and spacious walk in pantry sure to impress
- Multiple living areas spread over 3 distinct levels
- Indoor and outdoor entertaining spaces to enjoy everything the river has to offer
- Beautiful saltwater pool & heated spa
- Dedicated study perfect for a home office
- Home theatre complete with Panasonic 3D Blue Ray HDD recorder, projector & home theatre speaker system
- Commercial quality air-conditioning throughout + vacuum maid
- Back to base alarm system & video intercom
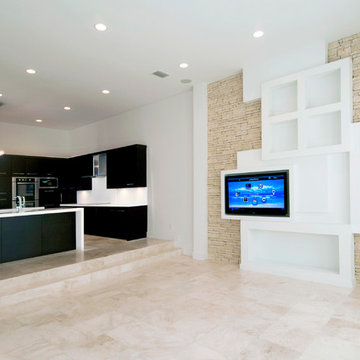
Karli Moore Photography
Exemple d'une très grande salle de séjour moderne ouverte avec un mur blanc, un sol en travertin et un téléviseur encastré.
Exemple d'une très grande salle de séjour moderne ouverte avec un mur blanc, un sol en travertin et un téléviseur encastré.
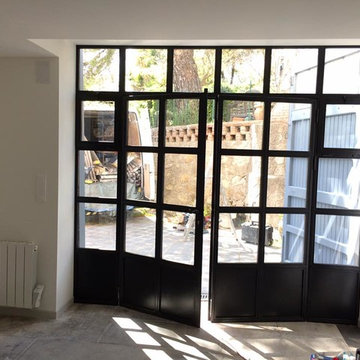
metallerie66
Réalisation d'une véranda minimaliste de taille moyenne avec un sol en travertin, un plafond standard et un sol blanc.
Réalisation d'une véranda minimaliste de taille moyenne avec un sol en travertin, un plafond standard et un sol blanc.
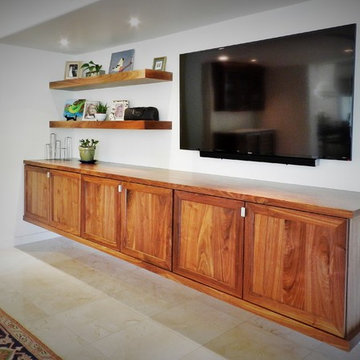
Floating cabinetry and shelves as the focal point of the living room adjacent to the kitchen.
Cette image montre une grande salle de séjour minimaliste ouverte avec un mur blanc, un sol en travertin, aucune cheminée, un téléviseur fixé au mur et un sol beige.
Cette image montre une grande salle de séjour minimaliste ouverte avec un mur blanc, un sol en travertin, aucune cheminée, un téléviseur fixé au mur et un sol beige.
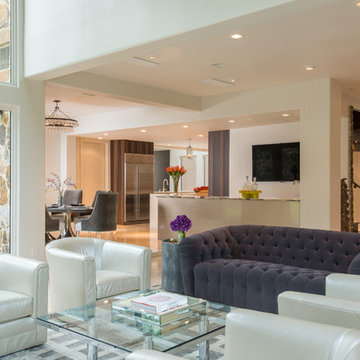
Michael Hunter
Cette image montre un grand salon minimaliste ouvert avec une salle de réception, un mur blanc, un sol en travertin, une cheminée standard, un manteau de cheminée en pierre et aucun téléviseur.
Cette image montre un grand salon minimaliste ouvert avec une salle de réception, un mur blanc, un sol en travertin, une cheminée standard, un manteau de cheminée en pierre et aucun téléviseur.
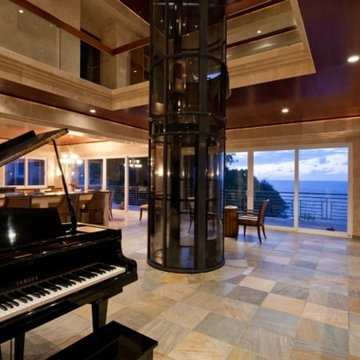
This stunning home features natural stone flooring, pocket doors, recessed lighting, wall sconces and a home elevator we can't take our eyes off of.
Inspiration pour un très grand salon minimaliste ouvert avec une salle de musique, un mur beige, un sol en travertin, aucune cheminée et aucun téléviseur.
Inspiration pour un très grand salon minimaliste ouvert avec une salle de musique, un mur beige, un sol en travertin, aucune cheminée et aucun téléviseur.
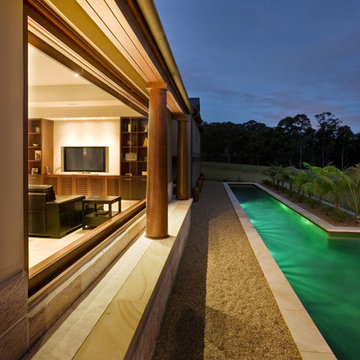
Built in entertainment unit with matching display units. As seen from outside.
Réalisation d'une grande salle de cinéma minimaliste fermée avec un mur beige et un sol en travertin.
Réalisation d'une grande salle de cinéma minimaliste fermée avec un mur beige et un sol en travertin.
Idées déco de pièces à vivre modernes avec un sol en travertin
11




