Idées déco de pièces à vivre modernes avec un sol en travertin
Trier par :
Budget
Trier par:Populaires du jour
141 - 160 sur 473 photos
1 sur 3
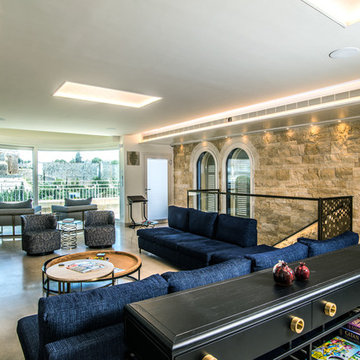
Ran Erda
Cette image montre un grand salon minimaliste ouvert avec un mur blanc, un sol en travertin, une cheminée ribbon, un manteau de cheminée en pierre, un téléviseur dissimulé et un sol beige.
Cette image montre un grand salon minimaliste ouvert avec un mur blanc, un sol en travertin, une cheminée ribbon, un manteau de cheminée en pierre, un téléviseur dissimulé et un sol beige.
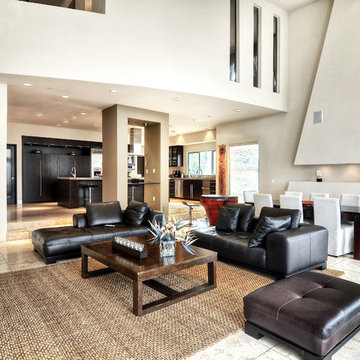
Idée de décoration pour un grand salon minimaliste fermé avec une salle de réception, un mur blanc, un sol en travertin, une cheminée double-face et aucun téléviseur.
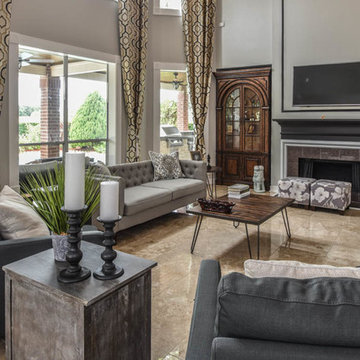
In this beautiful Houston remodel, we took on the exterior AND interior - with a new outdoor kitchen, patio cover and balcony outside and a Mid-Century Modern redesign on the inside:
"This project was really unique, not only in the extensive scope of it, but in the number of different elements needing to be coordinated with each other," says Outdoor Homescapes of Houston owner Wayne Franks. "Our entire team really rose to the challenge."
OUTSIDE
The new outdoor living space includes a 14 x 20-foot patio addition with an outdoor kitchen and balcony.
We also extended the roof over the patio between the house and the breezeway (the new section is 26 x 14 feet).
On the patio and balcony, we laid about 1,100-square foot of new hardscaping in the place of pea gravel. The new material is a gorgeous, honed-and-filled Nysa travertine tile in a Versailles pattern. We used the same tile for the new pool coping, too.
We also added French doors leading to the patio and balcony from a lower bedroom and upper game room, respectively.
The outdoor kitchen above features Southern Cream cobblestone facing and a Titanium granite countertop and raised bar.
The 8 x 12-foot, L-shaped kitchen island houses an RCS 27-inch grill, plus an RCS ice maker, lowered power burner, fridge and sink.
The outdoor ceiling is tongue-and-groove pine boards, done in the Minwax stain "Jacobean."
INSIDE
Inside, we repainted the entire house from top to bottom, including baseboards, doors, crown molding and cabinets. We also updated the lighting throughout.
"Their style before was really non-existent," says Lisha Maxey, senior designer with Outdoor Homescapes and owner of LGH Design Services in Houston.
"They did what most families do - got items when they needed them, worrying less about creating a unified style for the home."
Other than a new travertine tile floor the client had put in 6 months earlier, the space had never been updated. The drapery had been there for 15 years. And the living room had an enormous leather sectional couch that virtually filled the entire room.
In its place, we put all new, Mid-Century Modern furniture from World Market. The drapery fabric and chandelier came from High Fashion Home.
All the other new sconces and chandeliers throughout the house came from Pottery Barn and all décor accents from World Market.
The couple and their two teenaged sons got bedroom makeovers as well.
One of the sons, for instance, started with childish bunk beds and piles of books everywhere.
"We gave him a grown-up space he could enjoy well into his high school years," says Lisha.
The new bed is also from World Market.
We also updated the kitchen by removing all the old wallpaper and window blinds and adding new paint and knobs and pulls for the cabinets. (The family plans to update the backsplash later.)
The top handrail on the stairs got a coat of black paint, and we added a console table (from Kirkland's) in the downstairs hallway.
In the dining room, we painted the cabinet and mirror frames black and added new drapes, but kept the existing furniture and flooring.
"I'm just so pleased with how it turned out - especially Lisha's coordination of all the materials and finishes," says Wayne. "But as a full-service outdoor design team, this is what we do, and our all our great reviews are telling us we're doing it well."
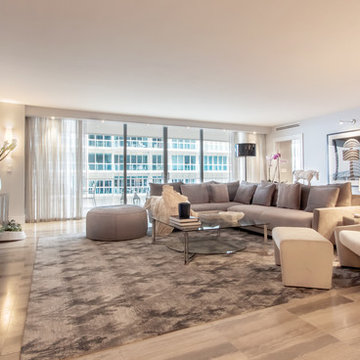
Photo Credit: Michael A. Hernandez
Aménagement d'un grand salon moderne ouvert avec une salle de réception, un mur gris, un sol en travertin et un téléviseur fixé au mur.
Aménagement d'un grand salon moderne ouvert avec une salle de réception, un mur gris, un sol en travertin et un téléviseur fixé au mur.
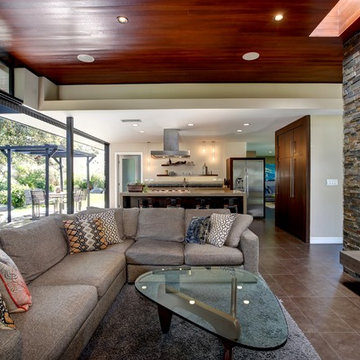
Inspiration pour un salon minimaliste de taille moyenne et ouvert avec un mur beige, un sol en travertin, une cheminée standard, un manteau de cheminée en pierre et un téléviseur fixé au mur.
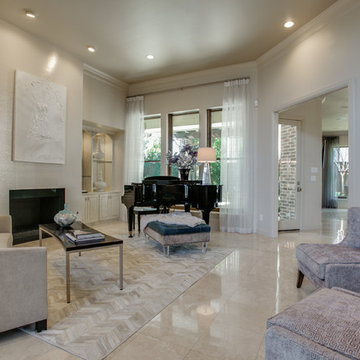
Dramatic Living Room completely changed from old world to a modern fresh look.
Aménagement d'un salon moderne avec un sol en travertin.
Aménagement d'un salon moderne avec un sol en travertin.
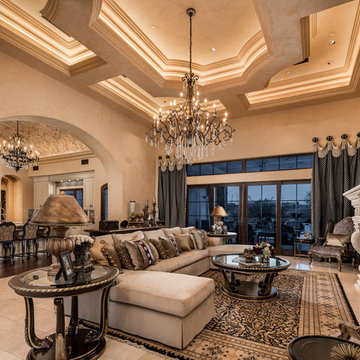
These custom home plans feature a custom kitchen and great room with exposed beams, arched entryways, and custom millwork & molding which completely transform the home.
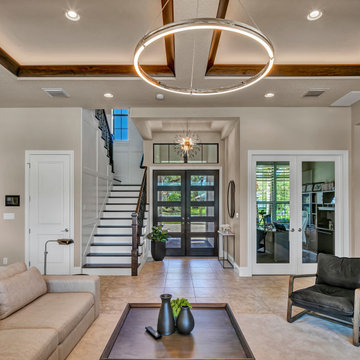
Cette photo montre une grande salle de séjour moderne ouverte avec un mur gris, un sol en travertin, un téléviseur encastré, un sol multicolore et un plafond décaissé.
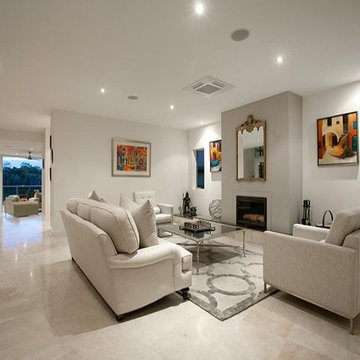
This unique riverfront home at the enviable 101 Brisbane Corso, Fairfield address has been designed to capture every aspect of the panoramic views of the river, and perfect northerly breezes that flow throughout the home.
Meticulous attention to detail in the design phase has ensured that every specification reflects unwavering quality and future practicality. No expense has been spared in producing a design that will surpass all expectations with an extensive list of features only a home of this calibre would possess.
The open layout encompasses three levels of multiple living spaces that blend together seamlessly and all accessible by the private lift. Easy, yet sophisticated interior details combine travertine marble and Blackbutt hardwood floors with calming tones, while oversized windows and glass doors open onto a range of outdoor spaces all designed around the spectacular river back drop. This relaxed and balanced design maximises on natural light while creating a number of vantage points from which to enjoy the sweeping views over the Brisbane River and city skyline.
The centrally located kitchen brings function and form with a spacious walk through, butler style pantry; oversized island bench; Miele appliances including plate warmer, steam oven, combination microwave & induction cooktop; granite benchtops and an abundance of storage sure to impress.
Four large bedrooms, 3 of which are ensuited, offer a degree of flexibility and privacy for families of all ages and sizes. The tranquil master retreat is perfectly positioned at the back of the home enjoying the stunning river & city view, river breezes and privacy.
The lower level has been created with entertaining in mind. With both indoor and outdoor entertaining spaces flowing beautifully to the architecturally designed saltwater pool with heated spa, through to the 10m x 3.5m pontoon creating the ultimate water paradise! The large indoor space with full glass backdrop ensures you can enjoy all that is on offer. Complete the package with a 4 car garage with room for all the toys and you have a home you will never want to leave.
A host of outstanding additional features further assures optimal comfort, including a dedicated study perfect for a home office; home theatre complete with projector & HDD recorder; private glass walled lift; commercial quality air-conditioning throughout; colour video intercom; 8 zone audio system; vacuum maid; back to base alarm just to name a few.
Located beside one of the many beautiful parks in the area, with only one neighbour and uninterrupted river views, it is hard to believe you are only 4km to the CBD and so close to every convenience imaginable. With easy access to the Green Bridge, QLD Tennis Centre, Major Hospitals, Major Universities, Private Schools, Transport & Fairfield Shopping Centre.
Features of 101 Brisbane Corso, Fairfield at a glance:
- Large 881 sqm block, beside the park with only one neighbour
- Panoramic views of the river, through to the Green Bridge and City
- 10m x 3.5m pontoon with 22m walkway
- Glass walled lift, a unique feature perfect for families of all ages & sizes
- 4 bedrooms, 3 with ensuite
- Tranquil master retreat perfectly positioned at the back of the home enjoying the stunning river & city view & river breezes
- Gourmet kitchen with Miele appliances - plate warmer, steam oven, combination microwave & induction cook top
- Granite benches in the kitchen, large island bench and spacious walk in pantry sure to impress
- Multiple living areas spread over 3 distinct levels
- Indoor and outdoor entertaining spaces to enjoy everything the river has to offer
- Beautiful saltwater pool & heated spa
- Dedicated study perfect for a home office
- Home theatre complete with Panasonic 3D Blue Ray HDD recorder, projector & home theatre speaker system
- Commercial quality air-conditioning throughout + vacuum maid
- Back to base alarm system & video intercom
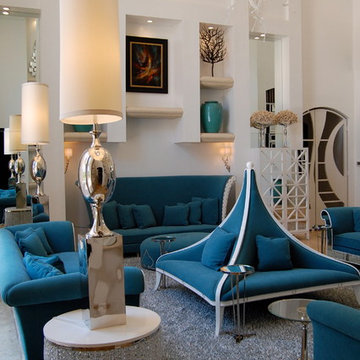
Grand entry with Christopher Guy furnishings in turquoise velvet.
Idée de décoration pour un très grand salon minimaliste fermé avec une salle de réception, un mur blanc, un sol en travertin, aucune cheminée et aucun téléviseur.
Idée de décoration pour un très grand salon minimaliste fermé avec une salle de réception, un mur blanc, un sol en travertin, aucune cheminée et aucun téléviseur.
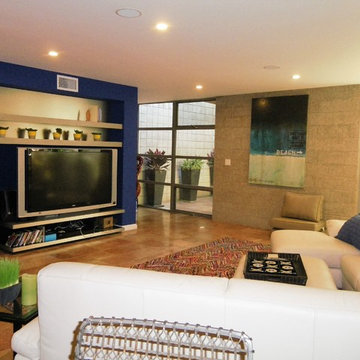
Blue accent wall with built in entertainment center. Brown travertine floor with colorful area rug. White linen sectional with storage ottoman.
Cette image montre une grande salle de séjour minimaliste ouverte avec salle de jeu, un mur bleu, aucune cheminée, un téléviseur encastré et un sol en travertin.
Cette image montre une grande salle de séjour minimaliste ouverte avec salle de jeu, un mur bleu, aucune cheminée, un téléviseur encastré et un sol en travertin.
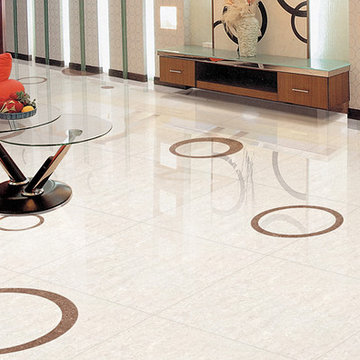
Inspiration pour un salon minimaliste de taille moyenne et fermé avec un mur beige, un sol en travertin et un sol beige.
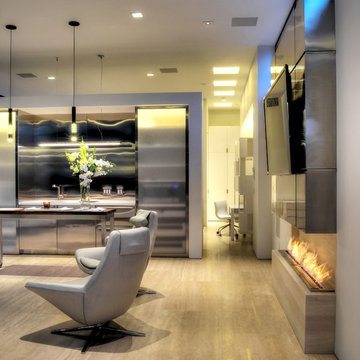
Interior shot of Modern Glass-House Inspired Montecito Residence. Open Concept Living Room, Kitchen/Bar, Office.
Aménagement d'un grand salon moderne ouvert avec un mur blanc, un sol en travertin, une cheminée ribbon, un manteau de cheminée en pierre et un téléviseur fixé au mur.
Aménagement d'un grand salon moderne ouvert avec un mur blanc, un sol en travertin, une cheminée ribbon, un manteau de cheminée en pierre et un téléviseur fixé au mur.
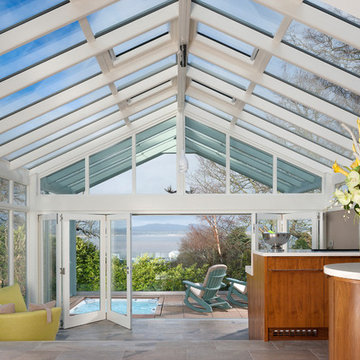
A luxury conservatory extension with bar and hot tub - perfect for entertaining on even the cloudiest days. Hand-made, bespoke design from our top consultants.
Beautifully finished in engineered hardwood with two-tone microporous stain.
Photo Colin Bell
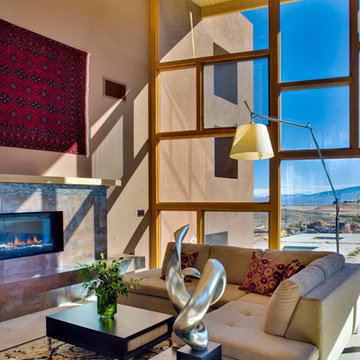
modern fireplace, 16' x 18' window wall, and vistas,vistas and more vistas
Patrick Coulie
Cette image montre un très grand salon minimaliste ouvert avec un mur marron, un sol en travertin, une cheminée standard et un manteau de cheminée en carrelage.
Cette image montre un très grand salon minimaliste ouvert avec un mur marron, un sol en travertin, une cheminée standard et un manteau de cheminée en carrelage.
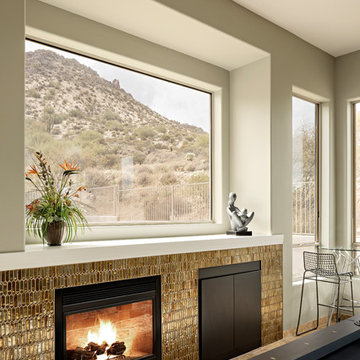
Roehner and Ryan
Inspiration pour une salle de séjour minimaliste de taille moyenne et ouverte avec salle de jeu, un mur gris, un sol en travertin, une cheminée standard, un manteau de cheminée en carrelage, un téléviseur fixé au mur et un sol beige.
Inspiration pour une salle de séjour minimaliste de taille moyenne et ouverte avec salle de jeu, un mur gris, un sol en travertin, une cheminée standard, un manteau de cheminée en carrelage, un téléviseur fixé au mur et un sol beige.
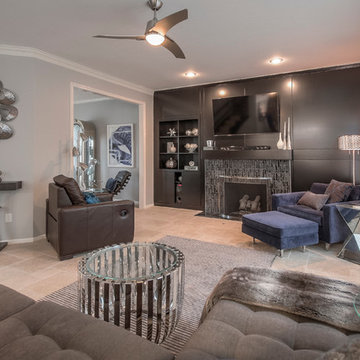
Danny Clapp
Réalisation d'un grand salon minimaliste ouvert avec un mur gris, un sol en travertin, une cheminée standard, un manteau de cheminée en carrelage et un téléviseur fixé au mur.
Réalisation d'un grand salon minimaliste ouvert avec un mur gris, un sol en travertin, une cheminée standard, un manteau de cheminée en carrelage et un téléviseur fixé au mur.
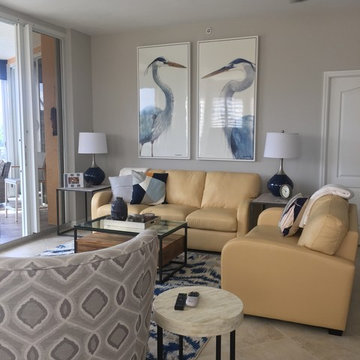
Idée de décoration pour une salle de séjour minimaliste de taille moyenne et ouverte avec un mur gris et un sol en travertin.
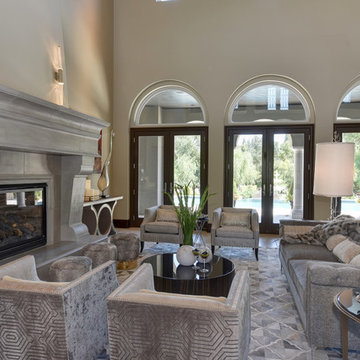
Glenn Rose Photography, Sacramento, CA
Exemple d'un grand salon moderne avec un mur beige, un sol en travertin, une cheminée standard, un manteau de cheminée en plâtre et un sol beige.
Exemple d'un grand salon moderne avec un mur beige, un sol en travertin, une cheminée standard, un manteau de cheminée en plâtre et un sol beige.
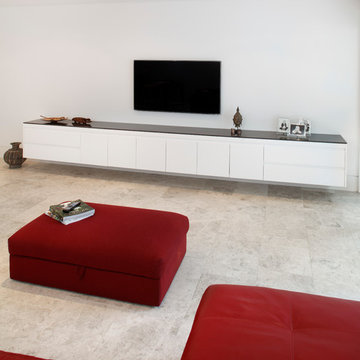
Cette image montre une salle de séjour minimaliste avec un mur blanc, un sol en travertin, aucune cheminée et un téléviseur fixé au mur.
Idées déco de pièces à vivre modernes avec un sol en travertin
8



