Idées déco de pièces à vivre modernes avec un sol en travertin
Trier par :
Budget
Trier par:Populaires du jour
61 - 80 sur 473 photos
1 sur 3
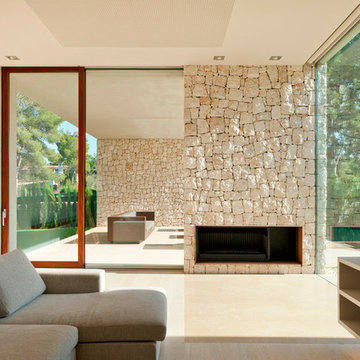
Mariela Apollonio
Idée de décoration pour un très grand salon minimaliste ouvert avec une salle de réception, un mur beige, un sol en travertin, une cheminée standard, un manteau de cheminée en pierre, aucun téléviseur et un mur en pierre.
Idée de décoration pour un très grand salon minimaliste ouvert avec une salle de réception, un mur beige, un sol en travertin, une cheminée standard, un manteau de cheminée en pierre, aucun téléviseur et un mur en pierre.
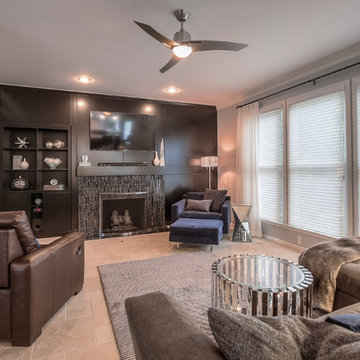
Danny Clapp
Inspiration pour un grand salon minimaliste ouvert avec un mur gris, un sol en travertin, une cheminée standard, un manteau de cheminée en carrelage et un téléviseur fixé au mur.
Inspiration pour un grand salon minimaliste ouvert avec un mur gris, un sol en travertin, une cheminée standard, un manteau de cheminée en carrelage et un téléviseur fixé au mur.
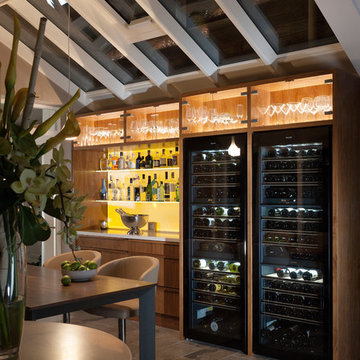
A luxury conservatory extension with bar and hot tub - perfect for entertaining on even the cloudiest days. Hand-made, bespoke design from our top consultants.
Beautifully finished in engineered hardwood with two-tone microporous stain.
Photo Colin Bell
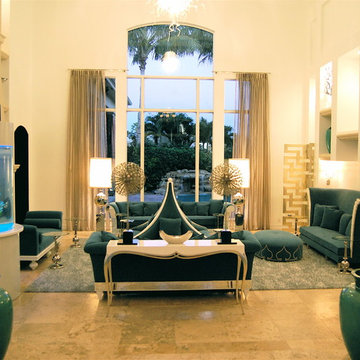
Hotel lobby style grand entrance for South Florida estate.
Cette image montre un très grand salon minimaliste fermé avec une salle de réception, un mur blanc, un sol en travertin, une cheminée standard, un manteau de cheminée en pierre et aucun téléviseur.
Cette image montre un très grand salon minimaliste fermé avec une salle de réception, un mur blanc, un sol en travertin, une cheminée standard, un manteau de cheminée en pierre et aucun téléviseur.
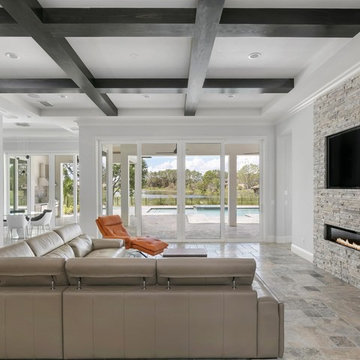
Cette photo montre une grande salle de séjour moderne ouverte avec un mur gris, un sol en travertin, une cheminée ribbon, un manteau de cheminée en pierre, un téléviseur fixé au mur et un sol gris.
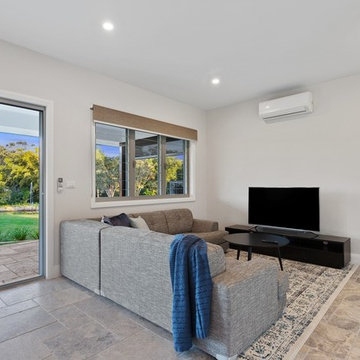
Real Property Photography (Renae Young)
Réalisation d'un petit salon minimaliste avec un mur blanc, un sol en travertin et un téléviseur indépendant.
Réalisation d'un petit salon minimaliste avec un mur blanc, un sol en travertin et un téléviseur indépendant.
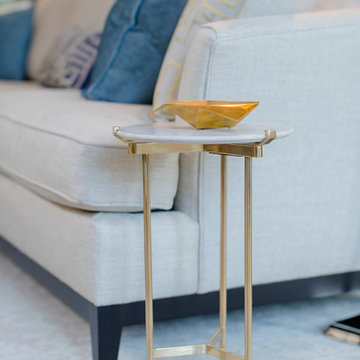
Laurie Perez
Cette image montre un salon minimaliste de taille moyenne et ouvert avec un mur beige, un sol en travertin, une cheminée standard et un manteau de cheminée en carrelage.
Cette image montre un salon minimaliste de taille moyenne et ouvert avec un mur beige, un sol en travertin, une cheminée standard et un manteau de cheminée en carrelage.

Open Plan Modern Family Room with Custom Feature Wall / Media Wall, Custom Tray Ceilings, Modern Furnishings featuring a Large L Shaped Sectional, Leather Lounger, Rustic Accents, Modern Coastal Art, and an Incredible View of the Fox Hollow Golf Course.
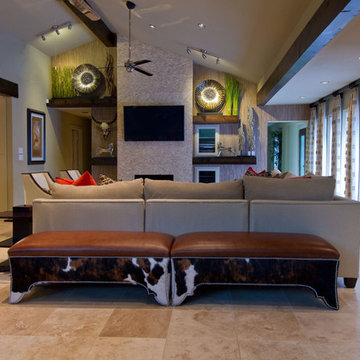
This Mid Century Modern Home was built in 1964. This project was a major renovation! I turned 5 rooms into 1 great room and raised the ceiling by removing all the attic space. I wanted to keep the original terrazzo flooring though out the house, but unfortunately I could not bring it back to life. This house is a one story that is 3200 sq. ft. We are still renovating, since this is my house...I will keep the pictures updated as we progress! Photo: Kenny Fenton

The great room provides stunning views of iconic Camelback Mountain while the cooking and entertaining are underway. A neutral and subdued color palette makes nature the art on the wall.
Project Details // White Box No. 2
Architecture: Drewett Works
Builder: Argue Custom Homes
Interior Design: Ownby Design
Landscape Design (hardscape): Greey | Pickett
Landscape Design: Refined Gardens
Photographer: Jeff Zaruba
See more of this project here: https://www.drewettworks.com/white-box-no-2/
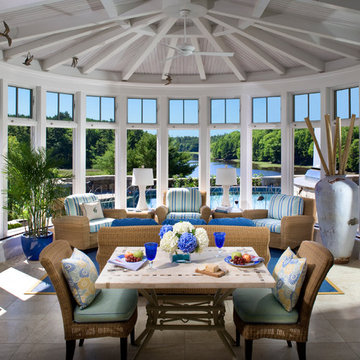
Photo Credit: Rixon Photography
Idées déco pour une véranda moderne de taille moyenne avec un sol en travertin, aucune cheminée et un plafond standard.
Idées déco pour une véranda moderne de taille moyenne avec un sol en travertin, aucune cheminée et un plafond standard.
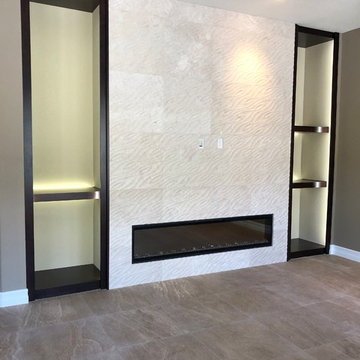
New 72 Dimplex Ignite electric fireplace with custom, LED backlit shelving and textured 20" x 20" stone tile surround
Cette photo montre une grande salle de séjour moderne ouverte avec un mur beige, un sol en travertin, une cheminée ribbon, un manteau de cheminée en pierre et un sol beige.
Cette photo montre une grande salle de séjour moderne ouverte avec un mur beige, un sol en travertin, une cheminée ribbon, un manteau de cheminée en pierre et un sol beige.
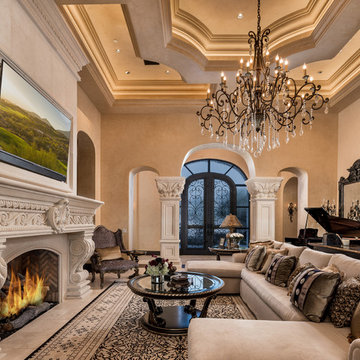
We love this great room featuring a custom coffered ceiling, arched entryways, a custom fireplace and mantel, chandelier, natural stone flooring and custom wall sconces which completely transform the space.
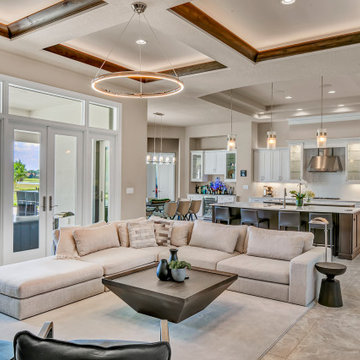
Open Plan Modern Family Room, Kitchen, and Dining area with Custom Feature Wall / Media Wall, Custom Tray Ceilings, Modern Furnishings, Custom Cabinetry, Statement Lighting, an Incredible View of the Fox Hollow Golf Course.
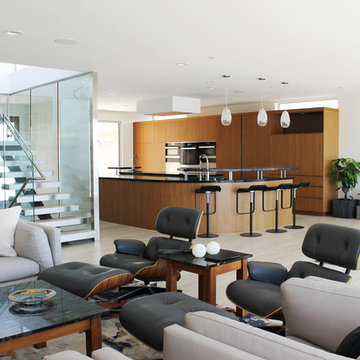
The open plan of this modern California beach house and its use of glass allows for plenty of natural sunlight.
Idées déco pour un très grand salon moderne ouvert avec un mur blanc, un sol en travertin, un téléviseur fixé au mur, un sol beige et un escalier.
Idées déco pour un très grand salon moderne ouvert avec un mur blanc, un sol en travertin, un téléviseur fixé au mur, un sol beige et un escalier.
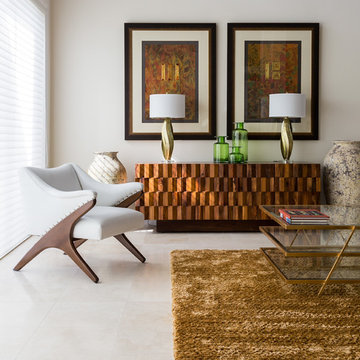
Aric Attas
Modern, apothecary, bold living room. Dark and light wood credenza with green vases and gold lamps on top. Gold shag rug with glass and gold center table. White and dark wood chair.
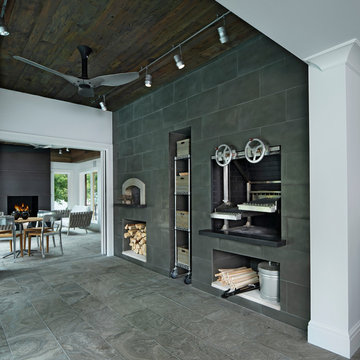
This is an elegant four season room/specialty room designed and built for entertaining.
Photo Credit: Beth Singer Photography
Idée de décoration pour une très grande véranda minimaliste avec un sol en travertin, un poêle à bois, un manteau de cheminée en métal, un plafond standard et un sol gris.
Idée de décoration pour une très grande véranda minimaliste avec un sol en travertin, un poêle à bois, un manteau de cheminée en métal, un plafond standard et un sol gris.
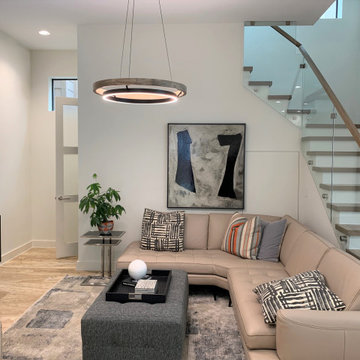
Clients who enlisted my services two years ago found a new home they loved, but wanted to make sure that the newly acquired furniture would fit the space. They called on K Two Designs to work in the existing furniture as well as add new pieces. The whole house was given a fresh coat of white paint, and draperies and rugs were added to warm and soften the spaces. The husband loved the comfort of the new leather sectional in the comfortable family TV room.
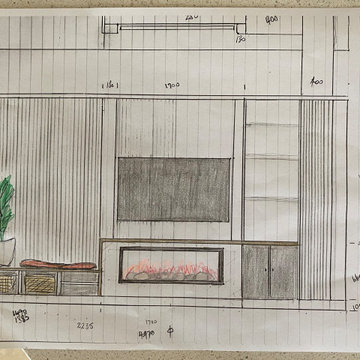
Initial Drawing
Cette image montre un salon minimaliste de taille moyenne et ouvert avec un mur blanc, un sol en travertin, une cheminée standard, un manteau de cheminée en pierre, un téléviseur encastré, un sol blanc, un plafond décaissé et boiseries.
Cette image montre un salon minimaliste de taille moyenne et ouvert avec un mur blanc, un sol en travertin, une cheminée standard, un manteau de cheminée en pierre, un téléviseur encastré, un sol blanc, un plafond décaissé et boiseries.
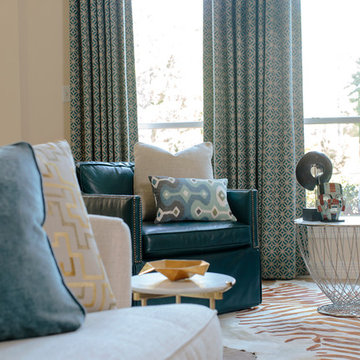
Laurie Perez
Idées déco pour un salon moderne de taille moyenne et ouvert avec un mur beige, un sol en travertin, une cheminée standard et un manteau de cheminée en carrelage.
Idées déco pour un salon moderne de taille moyenne et ouvert avec un mur beige, un sol en travertin, une cheminée standard et un manteau de cheminée en carrelage.
Idées déco de pièces à vivre modernes avec un sol en travertin
4



