Idées déco de pièces à vivre modernes avec un sol en travertin
Trier par :
Budget
Trier par:Populaires du jour
21 - 40 sur 471 photos
1 sur 3
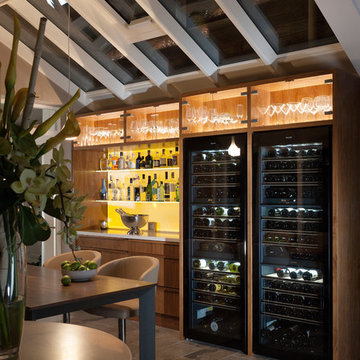
A luxury conservatory extension with bar and hot tub - perfect for entertaining on even the cloudiest days. Hand-made, bespoke design from our top consultants.
Beautifully finished in engineered hardwood with two-tone microporous stain.
Photo Colin Bell
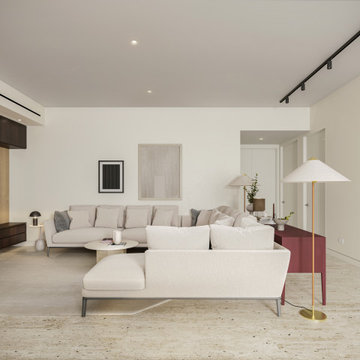
We got to design this open space in a new construction building from scratch. We designed a space that worked with our client's busy family and social life. We created a space that they can comfortably entertain clients, friends, and grandkids.

Open Plan Modern Family Room with Custom Feature Wall / Media Wall, Custom Tray Ceilings, Modern Furnishings featuring a Large L Shaped Sectional, Leather Lounger, Rustic Accents, Modern Coastal Art, and an Incredible View of the Fox Hollow Golf Course.
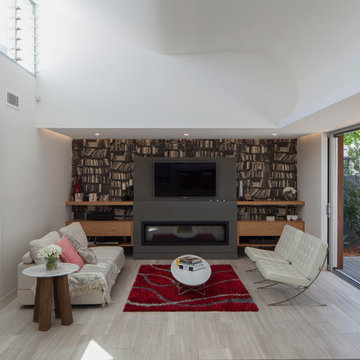
Open living room with beautiful curved roof and glass louvers to let in lots of light.
Idée de décoration pour une grande salle de séjour minimaliste ouverte avec une cheminée standard, un téléviseur fixé au mur, un mur blanc, un sol en travertin et un manteau de cheminée en béton.
Idée de décoration pour une grande salle de séjour minimaliste ouverte avec une cheminée standard, un téléviseur fixé au mur, un mur blanc, un sol en travertin et un manteau de cheminée en béton.

The open floor plan connects seamlessly with family room, dining room, and a parlor. The two-sided fireplace hosts the entry on its opposite side. In the distance is the guest wing with its 2 ensuite bedrooms.
Project Details // White Box No. 2
Architecture: Drewett Works
Builder: Argue Custom Homes
Interior Design: Ownby Design
Landscape Design (hardscape): Greey | Pickett
Landscape Design: Refined Gardens
Photographer: Jeff Zaruba
See more of this project here: https://www.drewettworks.com/white-box-no-2/
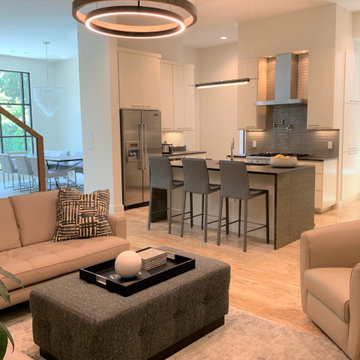
Clients who enlisted my services two years ago found a new home they loved, but wanted to make sure that the newly acquired furniture would fit the space. They called on K Two Designs to work in the existing furniture as well as add new pieces. The whole house was given a fresh coat of white paint, and draperies and rugs were added to warm and soften the spaces. The husband loved the comfort of the new leather sectional in the comfortable family TV room.
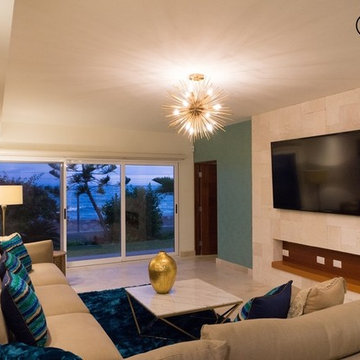
Inspiration pour une grande salle de séjour minimaliste ouverte avec un bar de salon, un sol en travertin et un téléviseur indépendant.
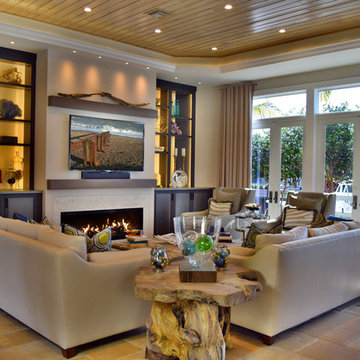
Cette image montre un très grand salon minimaliste ouvert avec une salle de réception, un mur beige, un sol en travertin, une cheminée standard, un manteau de cheminée en pierre et un téléviseur fixé au mur.
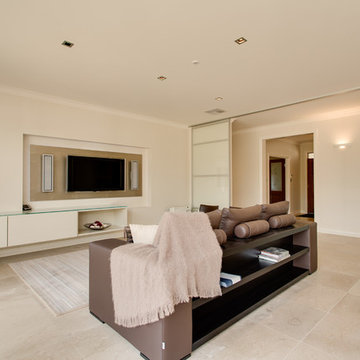
yellow door studios
Exemple d'une grande salle de séjour moderne ouverte avec un mur beige, un sol en travertin et un téléviseur fixé au mur.
Exemple d'une grande salle de séjour moderne ouverte avec un mur beige, un sol en travertin et un téléviseur fixé au mur.
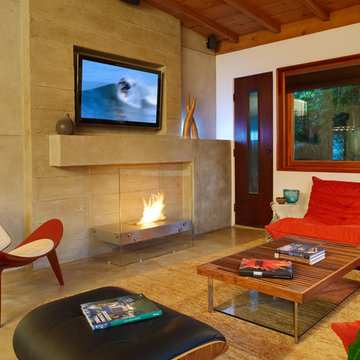
Stephen Whalen
Cette image montre un salon minimaliste de taille moyenne avec une bibliothèque ou un coin lecture, un mur beige, un sol en travertin, un manteau de cheminée en pierre et un téléviseur fixé au mur.
Cette image montre un salon minimaliste de taille moyenne avec une bibliothèque ou un coin lecture, un mur beige, un sol en travertin, un manteau de cheminée en pierre et un téléviseur fixé au mur.
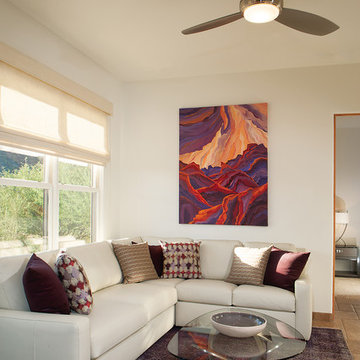
Inspiration pour un salon minimaliste de taille moyenne et ouvert avec une salle de réception, un mur blanc, un sol en travertin, aucune cheminée, aucun téléviseur et un sol beige.
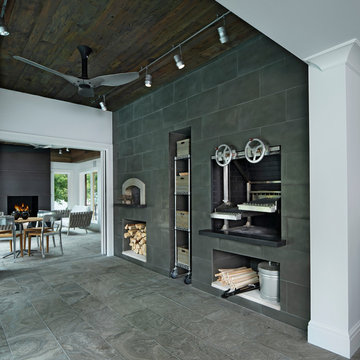
This is an elegant four season room/specialty room designed and built for entertaining.
Photo Credit: Beth Singer Photography
Idée de décoration pour une très grande véranda minimaliste avec un sol en travertin, un poêle à bois, un manteau de cheminée en métal, un plafond standard et un sol gris.
Idée de décoration pour une très grande véranda minimaliste avec un sol en travertin, un poêle à bois, un manteau de cheminée en métal, un plafond standard et un sol gris.
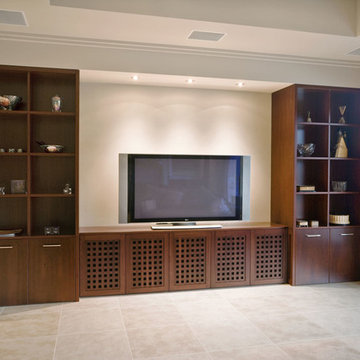
Built in entertainment unit with matching display units.
Idée de décoration pour une grande salle de cinéma minimaliste fermée avec un mur beige et un sol en travertin.
Idée de décoration pour une grande salle de cinéma minimaliste fermée avec un mur beige et un sol en travertin.

The great room provides stunning views of iconic Camelback Mountain while the cooking and entertaining are underway. A neutral and subdued color palette makes nature the art on the wall.
Project Details // White Box No. 2
Architecture: Drewett Works
Builder: Argue Custom Homes
Interior Design: Ownby Design
Landscape Design (hardscape): Greey | Pickett
Landscape Design: Refined Gardens
Photographer: Jeff Zaruba
See more of this project here: https://www.drewettworks.com/white-box-no-2/
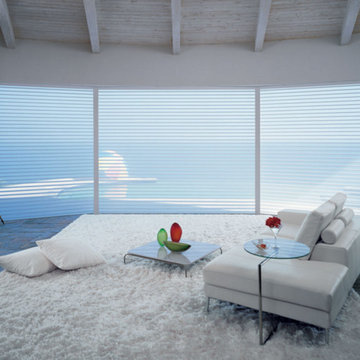
Inspiration pour un salon minimaliste de taille moyenne et ouvert avec une salle de réception, un mur blanc, un sol en travertin, aucune cheminée et aucun téléviseur.
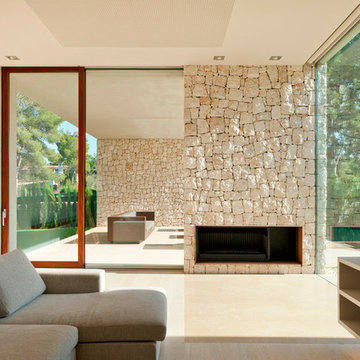
Mariela Apollonio
Idée de décoration pour un très grand salon minimaliste ouvert avec une salle de réception, un mur beige, un sol en travertin, une cheminée standard, un manteau de cheminée en pierre, aucun téléviseur et un mur en pierre.
Idée de décoration pour un très grand salon minimaliste ouvert avec une salle de réception, un mur beige, un sol en travertin, une cheminée standard, un manteau de cheminée en pierre, aucun téléviseur et un mur en pierre.
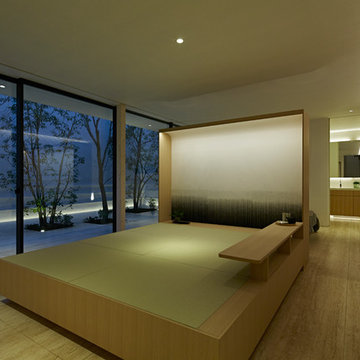
庭を囲っている壁は「自然の風景」を創りだすことを意図しています。
樹木が自然と溶け込む壁の模様は、同じく久住氏に描いて頂いています。
風や波といった自然の息吹を感じていただけるのではないでしょうか。
こちらの壁は外側の真っ白な壁とは異なり、ベージュ色の砂を混ぜ込むことにより落ち着いたインテリア空間となるようコントロールしています。
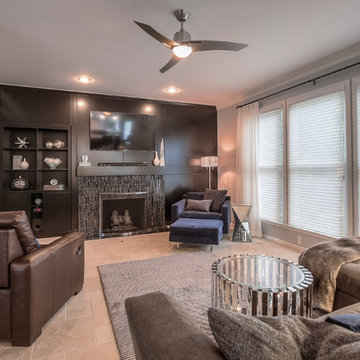
Danny Clapp
Inspiration pour un grand salon minimaliste ouvert avec un mur gris, un sol en travertin, une cheminée standard, un manteau de cheminée en carrelage et un téléviseur fixé au mur.
Inspiration pour un grand salon minimaliste ouvert avec un mur gris, un sol en travertin, une cheminée standard, un manteau de cheminée en carrelage et un téléviseur fixé au mur.
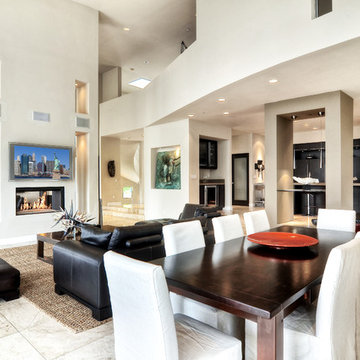
Aménagement d'un grand salon moderne fermé avec une salle de réception, un mur blanc, un sol en travertin, une cheminée double-face, aucun téléviseur, un manteau de cheminée en plâtre et un sol gris.
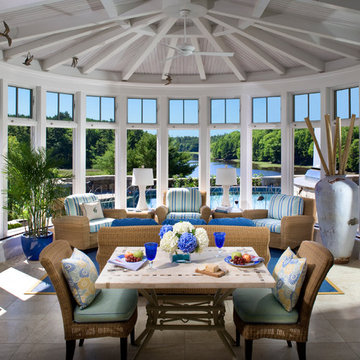
Photo Credit: Rixon Photography
Idées déco pour une véranda moderne de taille moyenne avec un sol en travertin, aucune cheminée et un plafond standard.
Idées déco pour une véranda moderne de taille moyenne avec un sol en travertin, aucune cheminée et un plafond standard.
Idées déco de pièces à vivre modernes avec un sol en travertin
2



