Idées déco de pièces à vivre modernes avec un téléviseur dissimulé
Trier par :
Budget
Trier par:Populaires du jour
141 - 160 sur 1 557 photos
1 sur 3

We designed this modern family home from scratch with pattern, texture and organic materials and then layered in custom rugs, custom-designed furniture, custom artwork and pieces that pack a punch.
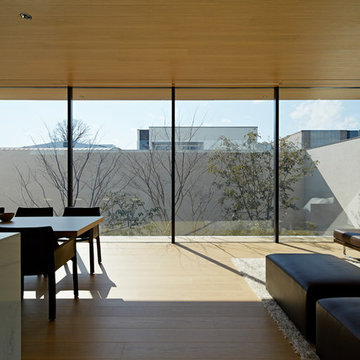
中庭に面する大窓はスチールの造作(特注)とすることで庭との一体感を出しています。
鉄骨の梁を用いるなど、大窓を構造的に持たせるための工夫も施してあります。
Idée de décoration pour un salon minimaliste ouvert avec une salle de réception, un mur blanc, un sol en contreplaqué, un téléviseur dissimulé et un sol beige.
Idée de décoration pour un salon minimaliste ouvert avec une salle de réception, un mur blanc, un sol en contreplaqué, un téléviseur dissimulé et un sol beige.
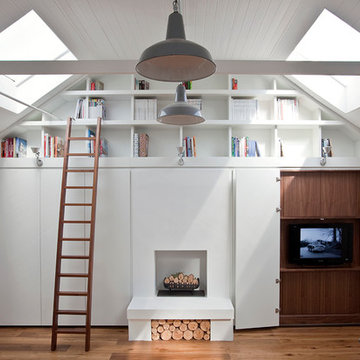
We worked closely with our client and their architect as part of a major refurbishment project on this Camden Mews house. On the first floor the architects transformed the space into an airy open plan living and dining area. The kitchen has been designed as a linear full-height elevation to really make the most of the original exposed beams and pitched roof. An integrated ladder in solid Walnut provides access to high-level storage.
- Composite stone, Corian, paint lacquered finish, solid and veneered Walnut, bespoke stainless steel cladding.
- Appliances: Bosch double oven, mircrowave, gas hob, integrated coffee machine.
- A full height linear kitchen and living area featuring fireplace, elevated storage, integrated ladder and under-plinth lighting. Additional works in study and master bedroom.
Architect: Knott Architects
Photography Richard Brine
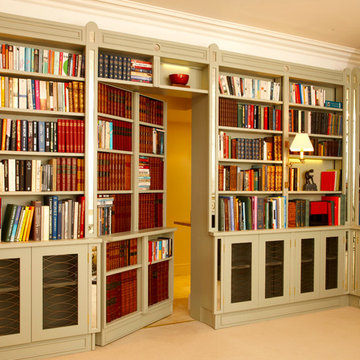
Exemple d'un salon moderne de taille moyenne et fermé avec une bibliothèque ou un coin lecture et un téléviseur dissimulé.
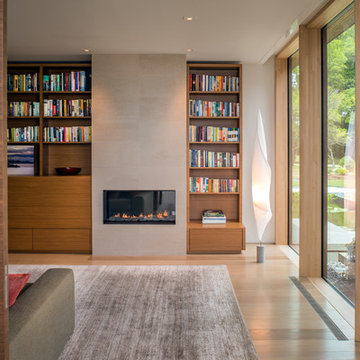
Maxwell MacKenzie
Aménagement d'un salon moderne ouvert avec une bibliothèque ou un coin lecture, un mur blanc, parquet clair, une cheminée standard, un manteau de cheminée en carrelage, un téléviseur dissimulé et un sol beige.
Aménagement d'un salon moderne ouvert avec une bibliothèque ou un coin lecture, un mur blanc, parquet clair, une cheminée standard, un manteau de cheminée en carrelage, un téléviseur dissimulé et un sol beige.
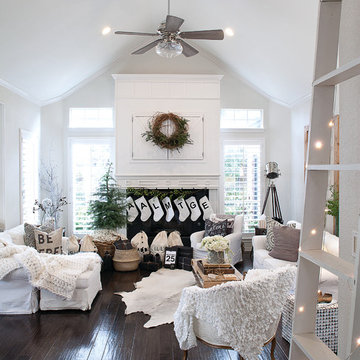
A bright but warm rustic modern living room. Photographer Ralph Lauer
Aménagement d'un grand salon moderne fermé avec un mur blanc, parquet foncé, une cheminée standard, un manteau de cheminée en pierre, un téléviseur dissimulé et un sol marron.
Aménagement d'un grand salon moderne fermé avec un mur blanc, parquet foncé, une cheminée standard, un manteau de cheminée en pierre, un téléviseur dissimulé et un sol marron.
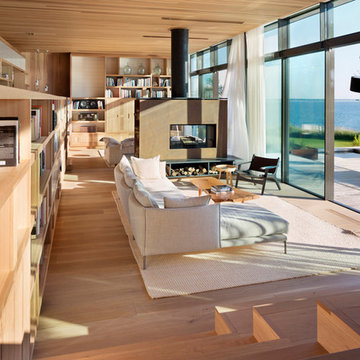
Photography Michael Moran
Exemple d'un salon moderne ouvert avec un sol en bois brun, une cheminée double-face, un sol marron, un mur marron, un manteau de cheminée en métal et un téléviseur dissimulé.
Exemple d'un salon moderne ouvert avec un sol en bois brun, une cheminée double-face, un sol marron, un mur marron, un manteau de cheminée en métal et un téléviseur dissimulé.
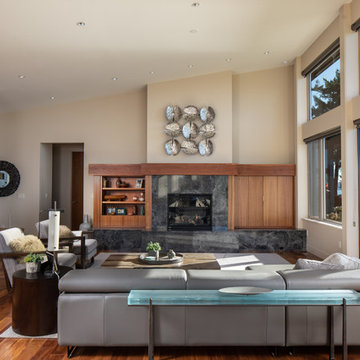
Living room. Photography by Stephen Brousseau.
Idées déco pour un salon moderne de taille moyenne et ouvert avec un mur blanc, parquet foncé, une cheminée standard, un manteau de cheminée en pierre, un téléviseur dissimulé et un sol marron.
Idées déco pour un salon moderne de taille moyenne et ouvert avec un mur blanc, parquet foncé, une cheminée standard, un manteau de cheminée en pierre, un téléviseur dissimulé et un sol marron.
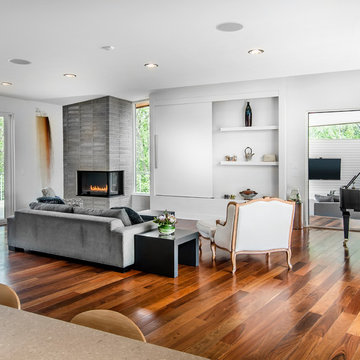
Aménagement d'un salon moderne ouvert et de taille moyenne avec un mur blanc, parquet foncé, une cheminée double-face, un manteau de cheminée en béton, un téléviseur dissimulé et un sol marron.
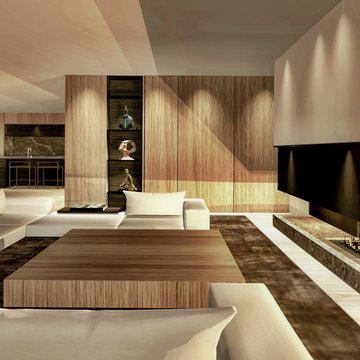
Idées déco pour un grand salon moderne ouvert avec une salle de réception, un mur beige, parquet clair, une cheminée ribbon, un manteau de cheminée en pierre et un téléviseur dissimulé.
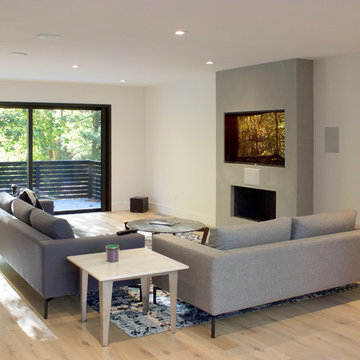
Living room with gas fireplace insert and inset TV with speakers.
image: Match Remodeling
Inspiration pour un grand salon minimaliste ouvert avec un mur blanc, parquet clair, une cheminée standard, un manteau de cheminée en plâtre, un téléviseur dissimulé, une salle de réception et un sol beige.
Inspiration pour un grand salon minimaliste ouvert avec un mur blanc, parquet clair, une cheminée standard, un manteau de cheminée en plâtre, un téléviseur dissimulé, une salle de réception et un sol beige.
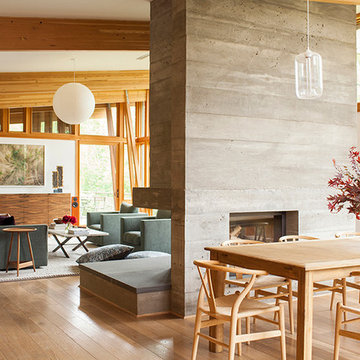
Modern rustic great room
Photgrapher: Raquel Langworthy (Untamed Studios LLC)
Exemple d'un grand salon moderne ouvert avec un mur blanc, parquet clair, une cheminée double-face, un manteau de cheminée en béton et un téléviseur dissimulé.
Exemple d'un grand salon moderne ouvert avec un mur blanc, parquet clair, une cheminée double-face, un manteau de cheminée en béton et un téléviseur dissimulé.
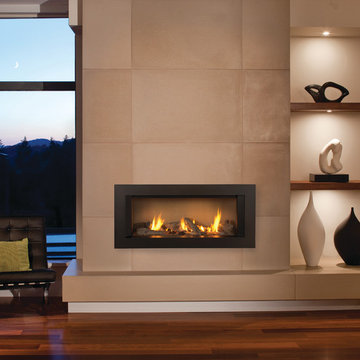
Exemple d'un grand salon moderne ouvert avec une salle de réception, un mur beige, parquet foncé, une cheminée ribbon, un téléviseur dissimulé et un manteau de cheminée en métal.
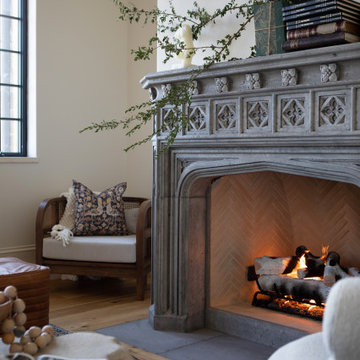
This well-appointed lounge area is situated just adjacent to the study, in a grand, open-concept room. Intricate detailing on the fireplace, vintage books and floral prints all pull from traditional design style, and are nicely harmonized with the modern shapes of the accent chairs and sofa, and the small bust on the mantle.
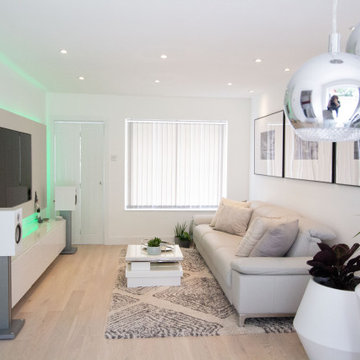
A small house refurbishment for an older gentleman who wanted a refresh of his property that hadn't been changed in almost 30 years. New lighting, flooring, replastering, electric and wiring, radiators, bespoke TV wall, new bathroom, window treatments, new folding sliding doors to bring light into the small living and dining area.
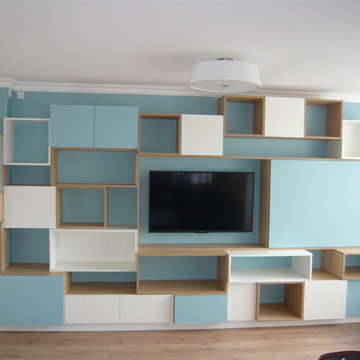
fabrice minassian
Cette image montre un grand salon minimaliste ouvert avec une salle de réception, un mur bleu, parquet clair et un téléviseur dissimulé.
Cette image montre un grand salon minimaliste ouvert avec une salle de réception, un mur bleu, parquet clair et un téléviseur dissimulé.
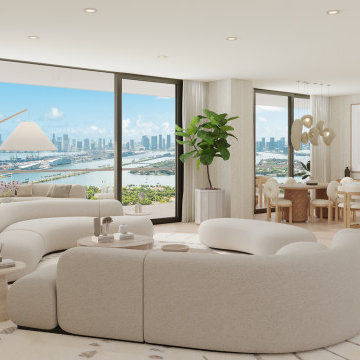
A clean modern home with rich texture and organic curves. Layers of light natural shades and soft, inviting fabrics create warm and inviting moments around every corner.
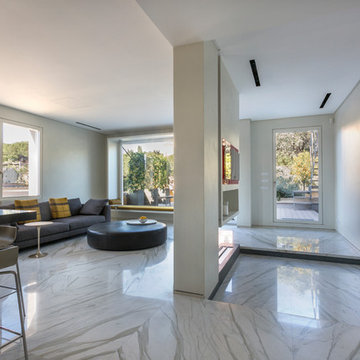
L’appartamento è collocato su una collina dei Parioli ed è stato acquistato da uno straniero che, inizialmente è venuto in Italia a studiare la lingua e poco dopo ha deciso di comprare una casa nella città eterna.
L’appartamento di circa 100 mq. è collocato all’ultimo piano di un palazzetto costruito negli anni ’40, ed ha due terrazze, una alla stessa quota dell’appartamento e la seconda è il lastrico solare corrispondente alla copertura del suo appartamento.
Gli edifici circostanti mantengono dall’edificio un’ottima distanza tanto da consentire all’intero appartamento, che si affaccia su quattro lati, una buona privacy.
L’intervento su questo spazio è stato totale.
L’obiettivo che ci siamo posti in questa ristrutturazione è stata elevare il livello di tecnologia dell’intero spazio per avere un comfort abitativo ideale.
Per ottenere questo, la prima cosa decisa è stato il riscaldamento/raffrescamento a pannelli radianti a pavimento e soffitto, annullando in questo modo gli antiestetici radiatori sotto le finestre e guadagnando così piccoli spazi destinati poi a librerie.
La seconda, l’acquisizione di pannelli fotovoltaici, la coibentazione termica di tutte le pareti esterne e del lastrico solare, l’annullamento dei ponti termici.
La terza decisione è stata quella sui materiali di rivestimento; per la ricerca ci siamo recati nella zona di Carrara ed abbiamo girato nelle cave di marmo dove la scelta è caduta sul Calacatta Oro, un marmo di particolare pregio tagliato a macchia aperta per rivestire pavimenti e pareti dei bagni.
La distribuzione planimetrica è stata totalmente rivisitata, l’ambiente soggiorno, di circa 50 mq., ha una grande vetrata e la cucina è stata lasciata a vista. L’idea è quella di uno spazio vissuto a tutto tondo, dove non esistono schermi tra le funzioni del living. Un camino al Bioetanolo è stato posto a diaframma tra l’ingresso e l’area living ed uno schermo con proiettore escono dal controsoffitto in sostituzione del classico schermo TV. La fornitura della cucina è stata realizzata da Boffi ed è l’unica parete arredata dell’ambiente, al centro una grandissima isola, che ospita il piano cottura, è realizzata con un top in granito nero.
Nella zona notte ci sono due stanze da letto e due bagni.
Le pareti interne sono state trattate con un prodotto della Kerakoll Design House, che crea un effetto materico sulle pareti dell’intero spazio, ed il battiscopa è stato inserito nello spessore delle pareti.
Gli infissi, a taglio termico sono privi di cornici e sono complanari alle pareti.
La planimetria è stata totalmente stravolta ed al volume catastale dell’immobile è stata aggiunta una serra captante con l’obiettivo di rendere performante energeticamente l’appartamento riducendo in tal modo i consumi energetici interni.
Le terrazze sono state rivestite con un pavimento flottante in legno hi-tech (farina di legno grezzo derivato da scarto selezionato e da una componente plastica ecologica), semplicissime fioriere circondano i perimetri delle terrazze con spalliere di Agrumi ed una vela retrattile ombreggia una delle terrazze.
Tutte queste lavorazioni hanno richiesto più di un anno, nel quale non poche difficoltà hanno protratto i tempi di chiusura del cantiere.
Il risultato finale sia in termini di comfort abitativo che sotto l’aspetto estetico ha soddisfatto le aspettative del cliente e della progettazione, pertanto posso dire tranquillamente che siamo pienamente soddisfatti di quanto ottenuto.
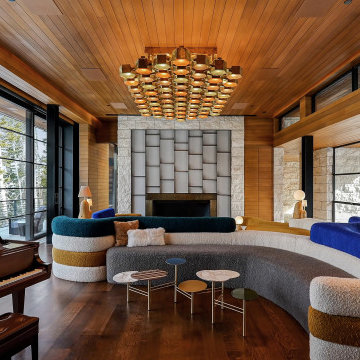
Situated amongst walls of glass, this expansive living room features motorized sliding glass doors that open right up to a wraparound terrace and scenic landscape.
Custom windows, doors, and hardware designed and furnished by Thermally Broken Steel USA.
Other sources:
Beehive Chandelier by Galerie Glustin.
Custom bouclé sofa by Jouffre.
Custom coffee table by Newell Design Studios.
Lamps by Eny Lee Parker.
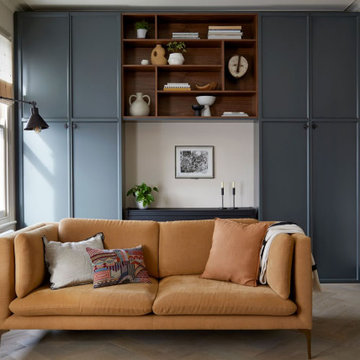
The living room with bespoke wall of joinery and charcoal grey detailing.
Cette photo montre un salon moderne de taille moyenne et ouvert avec un mur beige, parquet clair et un téléviseur dissimulé.
Cette photo montre un salon moderne de taille moyenne et ouvert avec un mur beige, parquet clair et un téléviseur dissimulé.
Idées déco de pièces à vivre modernes avec un téléviseur dissimulé
8



