Idées déco de pièces à vivre modernes avec une cheminée d'angle
Trier par :
Budget
Trier par:Populaires du jour
161 - 180 sur 1 700 photos
1 sur 3
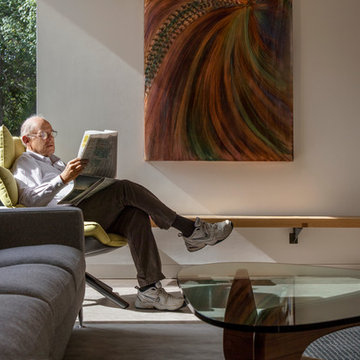
Photographer: Bill Timmerman
Builder: Jillian Builders
Aménagement d'un salon moderne ouvert avec un mur blanc, sol en béton ciré, une cheminée d'angle, un manteau de cheminée en bois et un sol gris.
Aménagement d'un salon moderne ouvert avec un mur blanc, sol en béton ciré, une cheminée d'angle, un manteau de cheminée en bois et un sol gris.
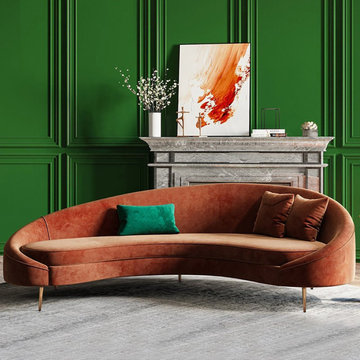
Deck out your living and lounge spaces in a novelty flair with this stunning mid century sofa. Featuring crescent shape and curved lines, this sofa enjoys a flexible appeal with character and individuality. Designed with elastic foam-filled cushions and thickly padded backrest, it provides optimum seating comfort. Otherwise, it includes toss pillows that add extra ambiance and enhance the delightful accent. Wrapped in velvet with orange tone, it provides a soft touch and delivers an inviting and welcoming feel. Supported with tapered metal legs in gold, this sofa is stable and ready to make a statement in your home!
- Small Dimensions: 63"W x 47.2"D x 33.5"H (1600mmW x 1200mmD x 850mmH)
-Seat Height: 17.7"/450mm
- Size: Small
- Color: Bronze
- Orientation: Symmetrical
- Upholstery Materials: Velvet
- Seat Fill Material: Foam
- Leg Material: Metal
- Number of Seats: 2-4
- Toss pillow are included.
- Assembly Required: Yes
- Product Care: Wipe with clean cloth and mild soap, when needed.
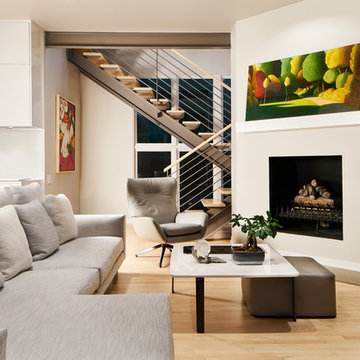
Réalisation d'une grande salle de séjour minimaliste ouverte avec un mur beige, parquet clair, une cheminée d'angle, un manteau de cheminée en plâtre, aucun téléviseur, un sol beige et un plafond voûté.
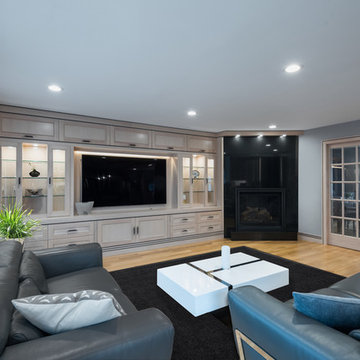
Cette image montre un grand salon minimaliste ouvert avec une salle de réception, un mur gris, parquet clair, une cheminée d'angle, un manteau de cheminée en bois et un téléviseur encastré.
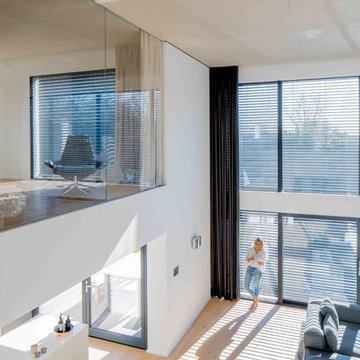
Julia Vogel, Köln
Idée de décoration pour un grand salon mansardé ou avec mezzanine minimaliste avec un mur blanc, un sol en bois brun, une cheminée d'angle, un manteau de cheminée en métal, aucun téléviseur et un sol beige.
Idée de décoration pour un grand salon mansardé ou avec mezzanine minimaliste avec un mur blanc, un sol en bois brun, une cheminée d'angle, un manteau de cheminée en métal, aucun téléviseur et un sol beige.
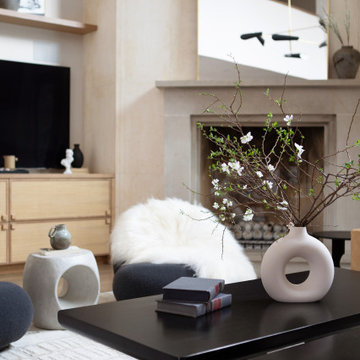
A captivating transformation in the coveted neighborhood of University Park, Dallas
The heart of this home lies in the kitchen, where we embarked on a design endeavor that would leave anyone speechless. By opening up the main kitchen wall, we created a magnificent window system that floods the space with natural light and offers a breathtaking view of the picturesque surroundings. Suspended from the ceiling, a steel-framed marble vent hood floats a few inches from the window, showcasing a mesmerizing Lilac Marble. The same marble is skillfully applied to the backsplash and island, featuring a bold combination of color and pattern that exudes elegance.
Adding to the kitchen's allure is the Italian range, which not only serves as a showstopper but offers robust culinary features for even the savviest of cooks. However, the true masterpiece of the kitchen lies in the honed reeded marble-faced island. Each marble strip was meticulously cut and crafted by artisans to achieve a half-rounded profile, resulting in an island that is nothing short of breathtaking. This intricate process took several months, but the end result speaks for itself.
To complement the grandeur of the kitchen, we designed a combination of stain-grade and paint-grade cabinets in a thin raised panel door style. This choice adds an elegant yet simple look to the overall design. Inside each cabinet and drawer, custom interiors were meticulously designed to provide maximum functionality and organization for the day-to-day cooking activities. A vintage Turkish runner dating back to the 1960s, evokes a sense of history and character.
The breakfast nook boasts a stunning, vivid, and colorful artwork created by one of Dallas' top artist, Kyle Steed, who is revered for his mastery of his craft. Some of our favorite art pieces from the inspiring Haylee Yale grace the coffee station and media console, adding the perfect moment to pause and loose yourself in the story of her art.
The project extends beyond the kitchen into the living room, where the family's changing needs and growing children demanded a new design approach. Accommodating their new lifestyle, we incorporated a large sectional for family bonding moments while watching TV. The living room now boasts bolder colors, striking artwork a coffered accent wall, and cayenne velvet curtains that create an inviting atmosphere. Completing the room is a custom 22' x 15' rug, adding warmth and comfort to the space. A hidden coat closet door integrated into the feature wall adds an element of surprise and functionality.
This project is not just about aesthetics; it's about pushing the boundaries of design and showcasing the possibilities. By curating an out-of-the-box approach, we bring texture and depth to the space, employing different materials and original applications. The layered design achieved through repeated use of the same material in various forms, shapes, and locations demonstrates that unexpected elements can create breathtaking results.
The reason behind this redesign and remodel was the homeowners' desire to have a kitchen that not only provided functionality but also served as a beautiful backdrop to their cherished family moments. The previous kitchen lacked the "wow" factor they desired, prompting them to seek our expertise in creating a space that would be a source of joy and inspiration.
Inspired by well-curated European vignettes, sculptural elements, clean lines, and a natural color scheme with pops of color, this design reflects an elegant organic modern style. Mixing metals, contrasting textures, and utilizing clean lines were key elements in achieving the desired aesthetic. The living room introduces bolder moments and a carefully chosen color scheme that adds character and personality.
The client's must-haves were clear: they wanted a show stopping centerpiece for their home, enhanced natural light in the kitchen, and a design that reflected their family's dynamic. With the transformation of the range wall into a wall of windows, we fulfilled their desire for abundant natural light and breathtaking views of the surrounding landscape.
Our favorite rooms and design elements are numerous, but the kitchen remains a standout feature. The painstaking process of hand-cutting and crafting each reeded panel in the island to match the marble's veining resulted in a labor of love that emanates warmth and hospitality to all who enter.
In conclusion, this tastefully lux project in University Park, Dallas is an extraordinary example of a full gut remodel that has surpassed all expectations. The meticulous attention to detail, the masterful use of materials, and the seamless blend of functionality and aesthetics create an unforgettable space. It serves as a testament to the power of design and the transformative impact it can have on a home and its inhabitants.
Project by Texas' Urbanology Designs. Their North Richland Hills-based interior design studio serves Dallas, Highland Park, University Park, Fort Worth, and upscale clients nationwide.
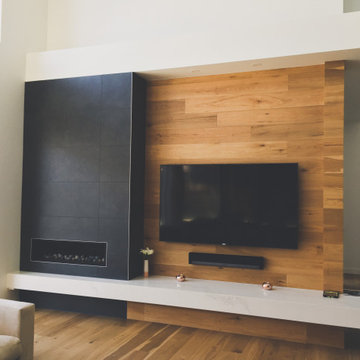
Réalisation d'une très grande salle de séjour minimaliste ouverte avec parquet clair, une cheminée d'angle, un manteau de cheminée en métal, un téléviseur fixé au mur et un plafond voûté.
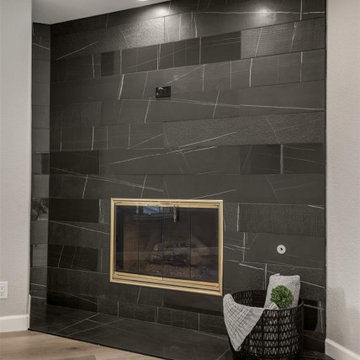
This existing 90’s French country style townhome lacked style, its true potential hid behind cream tiles and dingy finishes.
Through our inhouse Design we were able to craft a modern home for a modern family.
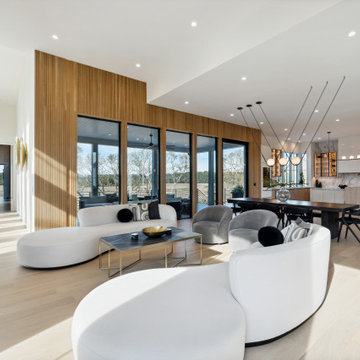
Idées déco pour un très grand salon moderne ouvert avec un mur blanc, parquet clair, un manteau de cheminée en carrelage, un téléviseur fixé au mur, du lambris et une cheminée d'angle.
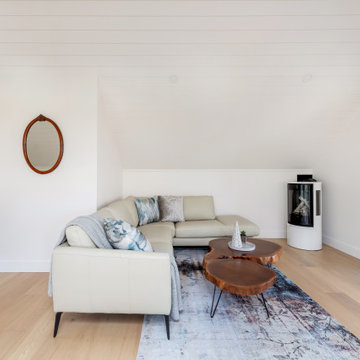
Cette photo montre une salle de séjour mansardée ou avec mezzanine moderne de taille moyenne avec un mur blanc, parquet clair, une cheminée d'angle, un sol blanc et un plafond en lambris de bois.
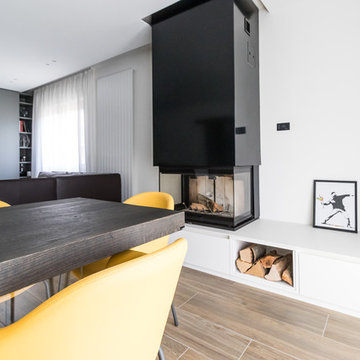
Photo credit: arch. Francesca Venini
Inspiration pour un grand salon minimaliste ouvert avec un mur blanc, un sol en carrelage de céramique, une cheminée d'angle, un manteau de cheminée en métal et un sol marron.
Inspiration pour un grand salon minimaliste ouvert avec un mur blanc, un sol en carrelage de céramique, une cheminée d'angle, un manteau de cheminée en métal et un sol marron.
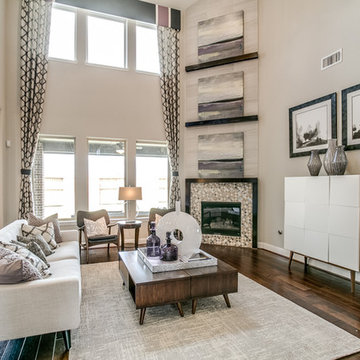
Newmark Homes is attuned to market trends and changing consumer demands. Newmark offers customers award-winning design and construction in homes that incorporate a nationally recognized energy efficiency program and state-of-the-art technology. View all our homes and floorplans www.newmarkhomes.com and experience the NEW mark of Excellence. Photos Credit: Premier Photography
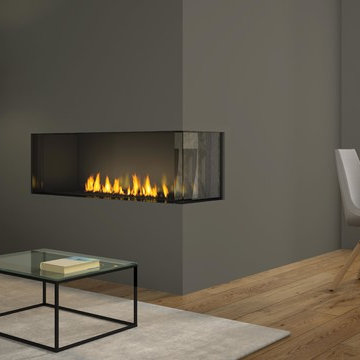
The Regency City Series Chicago corner two sided gas fireplace allows you to have design flexibility creating multiple views from either side of the room.
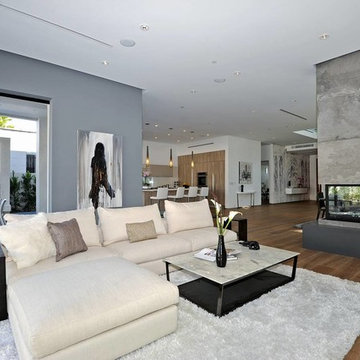
Réalisation d'un très grand salon minimaliste ouvert avec un sol en bois brun et une cheminée d'angle.
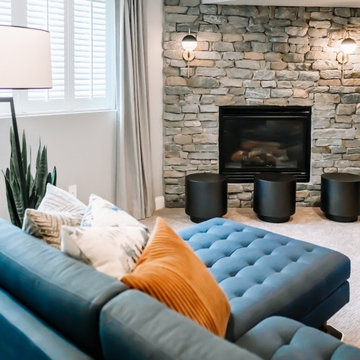
Project by Wiles Design Group. Their Cedar Rapids-based design studio serves the entire Midwest, including Iowa City, Dubuque, Davenport, and Waterloo, as well as North Missouri and St. Louis.
For more about Wiles Design Group, see here: https://wilesdesigngroup.com/
To learn more about this project, see here: https://wilesdesigngroup.com/inviting-and-modern-basement
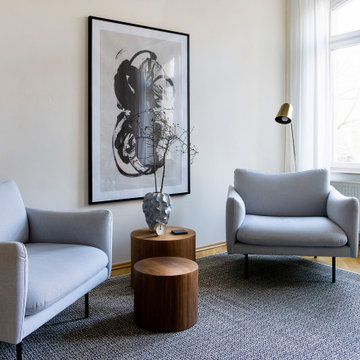
Ein Leipziger Altbau Apartment umfunktioniert zu einer Psychotherapeutischen Praxis
Idée de décoration pour une salle de séjour minimaliste de taille moyenne avec une bibliothèque ou un coin lecture, un sol en bois brun, une cheminée d'angle, un manteau de cheminée en pierre et un sol marron.
Idée de décoration pour une salle de séjour minimaliste de taille moyenne avec une bibliothèque ou un coin lecture, un sol en bois brun, une cheminée d'angle, un manteau de cheminée en pierre et un sol marron.
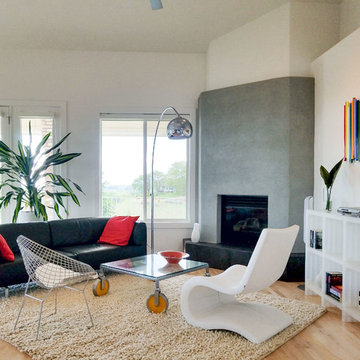
Aménagement d'un salon moderne de taille moyenne et ouvert avec parquet clair, une cheminée d'angle, un manteau de cheminée en béton et aucun téléviseur.
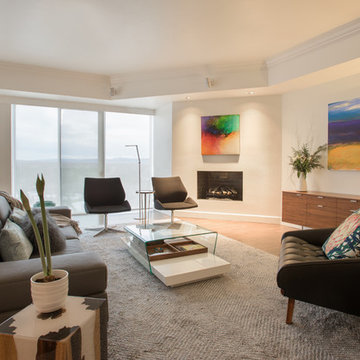
A collection of living room interiors that present varying styles of elegance and timelessness. From comfortable and transitional to modern and minimalistic, to charming and traditional, each look perfectly captures the style and personality of our client.
Plush textiles, incredible art collections, and seamless function come together effortlessly in these designs. Whether the homes boast an open floor plan or traditionally separated, each living room plays a large piece in the cohesiveness of each exciting interior design.
Project designed by Denver, Colorado interior designer Margarita Bravo. She serves Denver as well as surrounding areas such as Cherry Hills Village, Englewood, Greenwood Village, and Bow Mar.
For more about MARGARITA BRAVO, click here: https://www.margaritabravo.com/
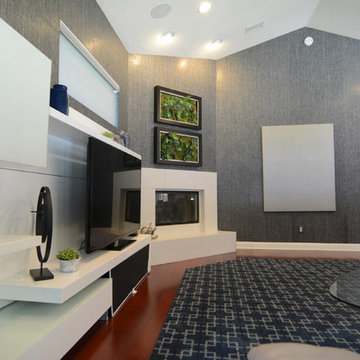
This modern and fun family room gives off a scandinavian inspired feel with it's contemporary leather sectional and media wall unit. A bold area rug, wall art and textured wall covering bring this room together to complete the look!
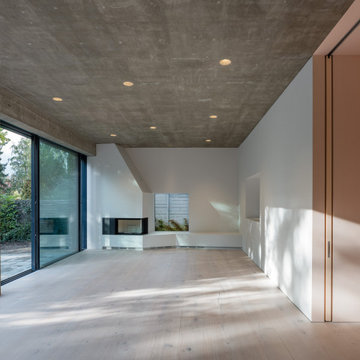
Foto: Marcus Ebener, Berlin
Cette photo montre un grand salon moderne avec un mur blanc, parquet clair, une cheminée d'angle, un manteau de cheminée en plâtre et un sol beige.
Cette photo montre un grand salon moderne avec un mur blanc, parquet clair, une cheminée d'angle, un manteau de cheminée en plâtre et un sol beige.
Idées déco de pièces à vivre modernes avec une cheminée d'angle
9



