Idées déco de pièces à vivre modernes avec une salle de musique
Trier par :
Budget
Trier par:Populaires du jour
121 - 140 sur 1 131 photos
1 sur 3
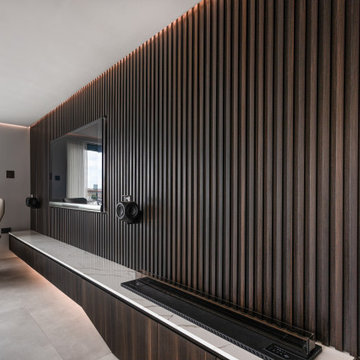
Custom-made Livingroom wall with vertical paneling to keep attention on the TV and make a room look higher.
Inspiration pour un grand salon minimaliste ouvert avec une salle de musique, un mur marron, sol en béton ciré, une cheminée standard, un manteau de cheminée en bois, un téléviseur encastré et éclairage.
Inspiration pour un grand salon minimaliste ouvert avec une salle de musique, un mur marron, sol en béton ciré, une cheminée standard, un manteau de cheminée en bois, un téléviseur encastré et éclairage.
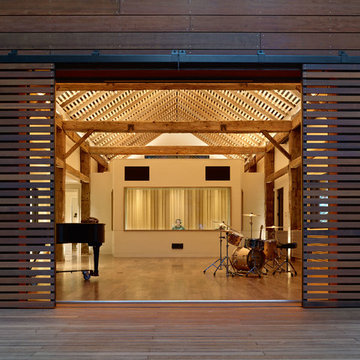
SaA was hired to design a state-of-the-art 2,100 sq ft recording studio and performance space. We negotiated the purchase and disassembly of a rural barn in upstate New York. The lumber was then graded and coded in Texas and shipped to our site for a modern-day barn-raising, deep within a Redwood grove. The studio is a part of a larger design for a family retreat, including five new or renovated buildings on this wooded 80-acre site.
Photo by Bruce Damonte
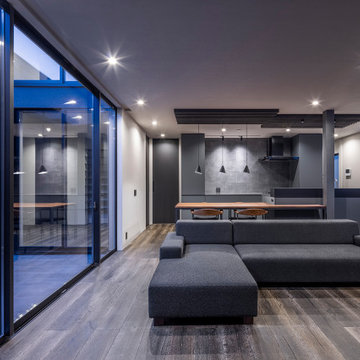
Aménagement d'un salon gris et noir moderne de taille moyenne et ouvert avec une salle de musique, un mur gris, parquet foncé, aucune cheminée, un téléviseur fixé au mur, un sol gris, un plafond en papier peint et du papier peint.
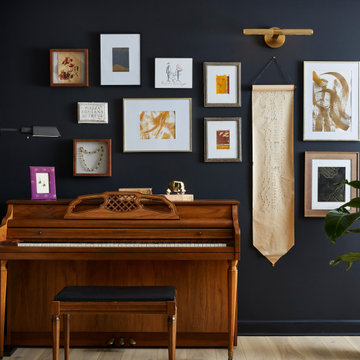
This moody formal family room creates moments throughout the space for conversation and coziness. This piano is used by the children to practice their craft. Surrounded by art, it's a place of inspiration and creativity.
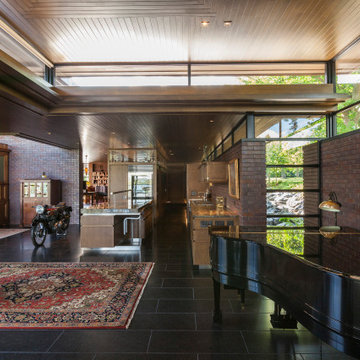
A tea pot, being a vessel, is defined by the space it contains, it is not the tea pot that is important, but the space.
Crispin Sartwell
Located on a lake outside of Milwaukee, the Vessel House is the culmination of an intense 5 year collaboration with our client and multiple local craftsmen focused on the creation of a modern analogue to the Usonian Home.
As with most residential work, this home is a direct reflection of it’s owner, a highly educated art collector with a passion for music, fine furniture, and architecture. His interest in authenticity drove the material selections such as masonry, copper, and white oak, as well as the need for traditional methods of construction.
The initial diagram of the house involved a collection of embedded walls that emerge from the site and create spaces between them, which are covered with a series of floating rooves. The windows provide natural light on three sides of the house as a band of clerestories, transforming to a floor to ceiling ribbon of glass on the lakeside.
The Vessel House functions as a gallery for the owner’s art, motorcycles, Tiffany lamps, and vintage musical instruments – offering spaces to exhibit, store, and listen. These gallery nodes overlap with the typical house program of kitchen, dining, living, and bedroom, creating dynamic zones of transition and rooms that serve dual purposes allowing guests to relax in a museum setting.
Through it’s materiality, connection to nature, and open planning, the Vessel House continues many of the Usonian principles Wright advocated for.
Overview
Oconomowoc, WI
Completion Date
August 2015
Services
Architecture, Interior Design, Landscape Architecture
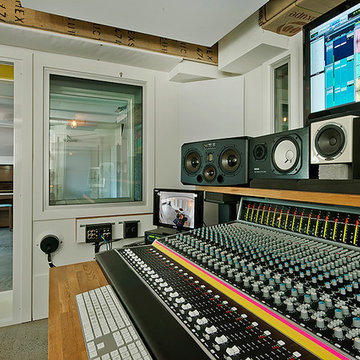
Idées déco pour une grande salle de séjour moderne fermée avec une salle de musique, un mur blanc et sol en béton ciré.
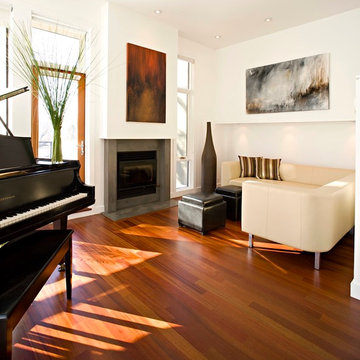
Closeup detail of Great Room sitting area
Exemple d'un petit salon mansardé ou avec mezzanine moderne avec une salle de musique, un mur blanc, un sol en bois brun et aucun téléviseur.
Exemple d'un petit salon mansardé ou avec mezzanine moderne avec une salle de musique, un mur blanc, un sol en bois brun et aucun téléviseur.
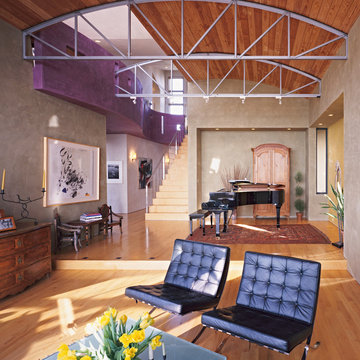
Copyrights: WA design
Réalisation d'un grand salon minimaliste ouvert avec une salle de musique, un mur gris, parquet clair, une cheminée standard, un manteau de cheminée en pierre, aucun téléviseur et un sol beige.
Réalisation d'un grand salon minimaliste ouvert avec une salle de musique, un mur gris, parquet clair, une cheminée standard, un manteau de cheminée en pierre, aucun téléviseur et un sol beige.
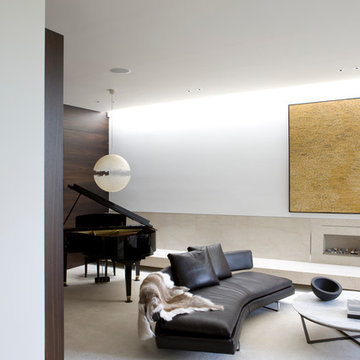
RMA took a site with a derelict duplex in Melbourne's Toorak and turned it into an impressive family home that is at the same time functional, sleek and contained.
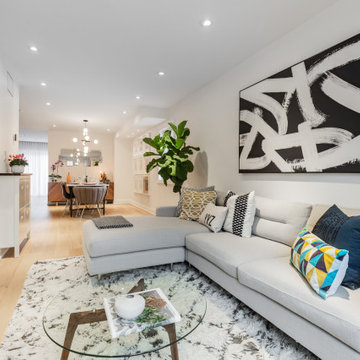
New recessed lighting throughout amplified light throughout; tailored, custom drapery, new baseboards throughout, new wide plank white oak engineered flooring with matte finish was installed throughout the main floor; shoe storage was integrated in the space; midcentury sideboard in the living room for storage; shag rug evokes comfort, a round, glass, coffee table finishes the space
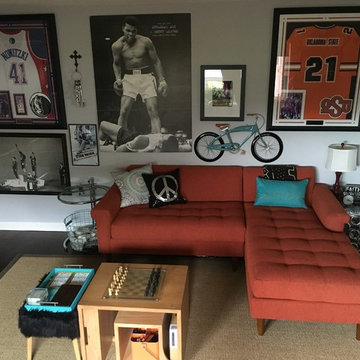
Idée de décoration pour une grande salle de séjour minimaliste fermée avec une salle de musique, un mur bleu, parquet foncé, une cheminée standard et un manteau de cheminée en pierre.
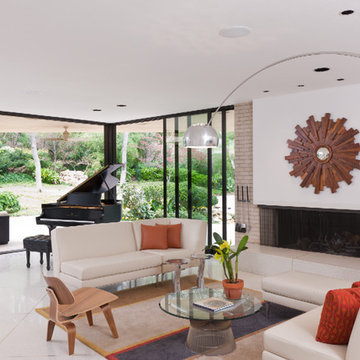
In a feature article for 360 West Magazine, our architect partner Ames Fender said, “I hope visitors come away with the feeling that this is one of the most unique environments in Fort Worth, given the home’s relationship to the backyard.”
Fender’s design included our Series 600 Multi-Slide Doors meeting at a 90-degree corner and opening wide to leave unobstructed access to the patio and pool. This beautiful home with its incredible views and access to the lush backyard truly accomplishes the goal the architect was after.
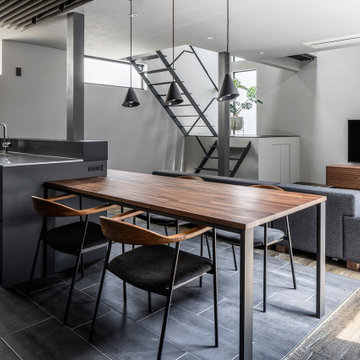
Idée de décoration pour un salon gris et noir minimaliste de taille moyenne et ouvert avec une salle de musique, un mur gris, parquet foncé, aucune cheminée, un téléviseur fixé au mur, un sol gris, un plafond en papier peint et du papier peint.
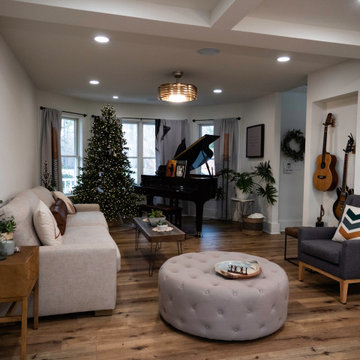
Réalisation d'un petit salon minimaliste ouvert avec une salle de musique et aucun téléviseur.
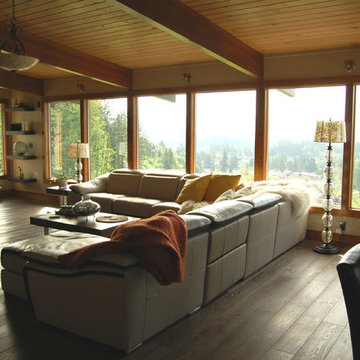
The living room is a beautiful space with a lovely view of two mountains and the river below; the southern sun floods the room. The new hardwood floors unify the room with the rest of the home. The stone on the fireplace surround is original to this mid century modern home.
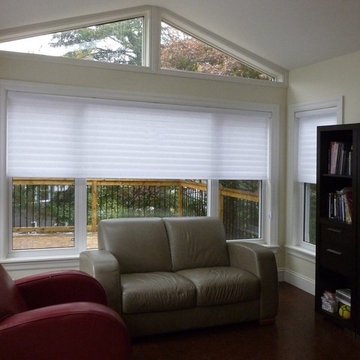
Window shadings provide a touch of elegance to this contemporary family room in a quiet corner of this beautiful home in Halifax's South End.
Exemple d'une salle de séjour moderne de taille moyenne et fermée avec une salle de musique, un mur beige, parquet foncé et un téléviseur encastré.
Exemple d'une salle de séjour moderne de taille moyenne et fermée avec une salle de musique, un mur beige, parquet foncé et un téléviseur encastré.
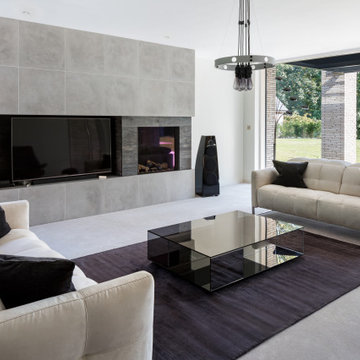
Stunning Meridian Audio DSP7200 speakers powered by Sooloos and Sonos
Exemple d'un grand salon moderne fermé avec une salle de musique, moquette, une cheminée d'angle, un manteau de cheminée en carrelage, un téléviseur indépendant, un sol gris et éclairage.
Exemple d'un grand salon moderne fermé avec une salle de musique, moquette, une cheminée d'angle, un manteau de cheminée en carrelage, un téléviseur indépendant, un sol gris et éclairage.
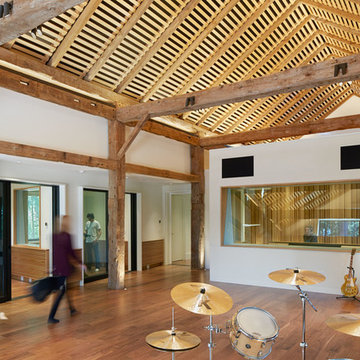
SaA was hired to design a state-of-the-art 2,100 sq ft recording studio and performance space. We negotiated the purchase and disassembly of a rural barn in upstate New York. The lumber was then graded and coded in Texas and shipped to our site for a modern-day barn-raising, deep within a Redwood grove. The studio is a part of a larger design for a family retreat, including five new or renovated buildings on this wooded 80-acre site.
Photo by Bruce Damonte
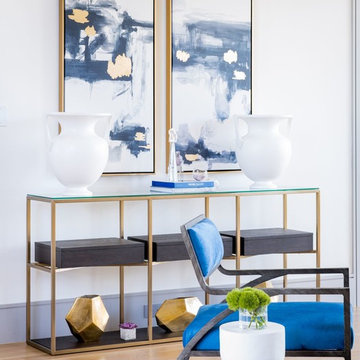
Idée de décoration pour un grand salon minimaliste ouvert avec un mur blanc, une salle de musique, parquet clair et aucun téléviseur.
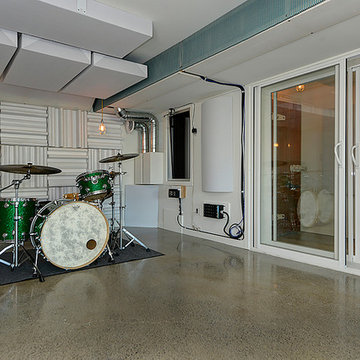
Inspiration pour une grande salle de séjour minimaliste fermée avec une salle de musique, un mur blanc et sol en béton ciré.
Idées déco de pièces à vivre modernes avec une salle de musique
7



