Idées déco de pièces à vivre modernes avec une salle de musique
Trier par :
Budget
Trier par:Populaires du jour
141 - 160 sur 1 131 photos
1 sur 3
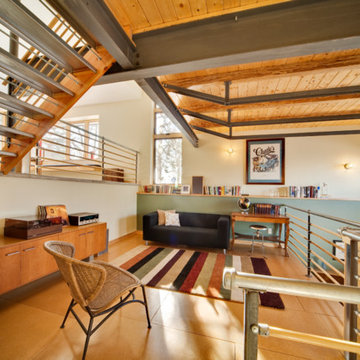
Builder: Dan Kippley
Photography: Todd Barnett
Réalisation d'un grand salon mansardé ou avec mezzanine minimaliste avec un mur multicolore, une salle de musique, un sol en carrelage de céramique, aucune cheminée et aucun téléviseur.
Réalisation d'un grand salon mansardé ou avec mezzanine minimaliste avec un mur multicolore, une salle de musique, un sol en carrelage de céramique, aucune cheminée et aucun téléviseur.
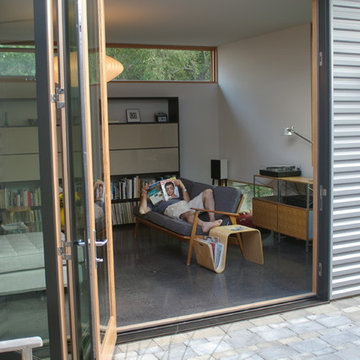
Bifold door opens to courtyard
Exemple d'un petit salon moderne ouvert avec un mur blanc, sol en béton ciré et une salle de musique.
Exemple d'un petit salon moderne ouvert avec un mur blanc, sol en béton ciré et une salle de musique.
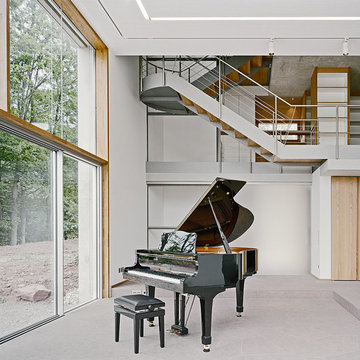
Brigida Gonzalez
Aménagement d'un grand salon moderne ouvert avec un mur blanc, sol en béton ciré, une salle de musique, aucune cheminée et aucun téléviseur.
Aménagement d'un grand salon moderne ouvert avec un mur blanc, sol en béton ciré, une salle de musique, aucune cheminée et aucun téléviseur.
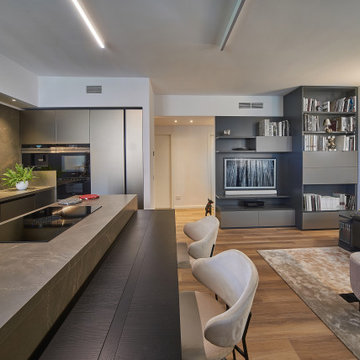
Open Space TV.
credit @carlocasellafotografo
Exemple d'un petit salon moderne ouvert avec une salle de musique, un mur blanc, parquet foncé, un téléviseur encastré, un sol marron, un plafond décaissé et boiseries.
Exemple d'un petit salon moderne ouvert avec une salle de musique, un mur blanc, parquet foncé, un téléviseur encastré, un sol marron, un plafond décaissé et boiseries.
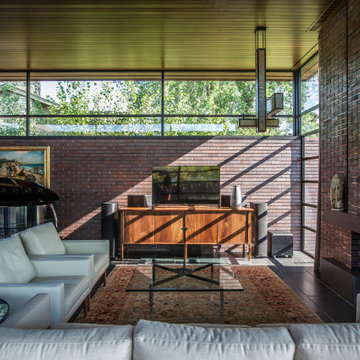
A tea pot, being a vessel, is defined by the space it contains, it is not the tea pot that is important, but the space.
Crispin Sartwell
Located on a lake outside of Milwaukee, the Vessel House is the culmination of an intense 5 year collaboration with our client and multiple local craftsmen focused on the creation of a modern analogue to the Usonian Home.
As with most residential work, this home is a direct reflection of it’s owner, a highly educated art collector with a passion for music, fine furniture, and architecture. His interest in authenticity drove the material selections such as masonry, copper, and white oak, as well as the need for traditional methods of construction.
The initial diagram of the house involved a collection of embedded walls that emerge from the site and create spaces between them, which are covered with a series of floating rooves. The windows provide natural light on three sides of the house as a band of clerestories, transforming to a floor to ceiling ribbon of glass on the lakeside.
The Vessel House functions as a gallery for the owner’s art, motorcycles, Tiffany lamps, and vintage musical instruments – offering spaces to exhibit, store, and listen. These gallery nodes overlap with the typical house program of kitchen, dining, living, and bedroom, creating dynamic zones of transition and rooms that serve dual purposes allowing guests to relax in a museum setting.
Through it’s materiality, connection to nature, and open planning, the Vessel House continues many of the Usonian principles Wright advocated for.
Overview
Oconomowoc, WI
Completion Date
August 2015
Services
Architecture, Interior Design, Landscape Architecture
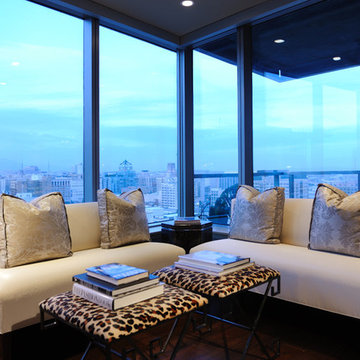
Peter Christiansen Valli
Exemple d'un petit salon mansardé ou avec mezzanine moderne avec une salle de musique, un mur gris et parquet foncé.
Exemple d'un petit salon mansardé ou avec mezzanine moderne avec une salle de musique, un mur gris et parquet foncé.
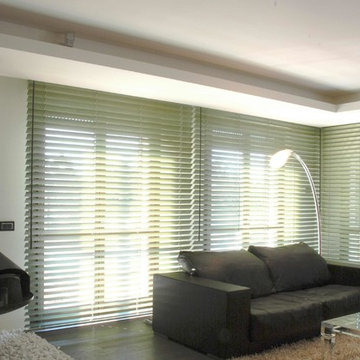
A. Bella
Cette photo montre un petit salon moderne ouvert avec une salle de musique, un mur blanc, parquet foncé, cheminée suspendue, un manteau de cheminée en métal et un téléviseur fixé au mur.
Cette photo montre un petit salon moderne ouvert avec une salle de musique, un mur blanc, parquet foncé, cheminée suspendue, un manteau de cheminée en métal et un téléviseur fixé au mur.
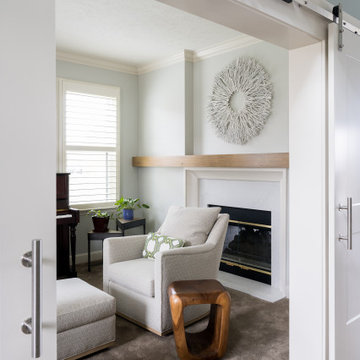
Our studio fully renovated this Eagle Creek home using a soothing palette and thoughtful decor to create a luxurious, relaxing ambience. The kitchen was upgraded with clean white appliances and sleek gray cabinets to contrast with the natural look of granite countertops and a wood grain island. A classic tiled backsplash adds elegance to the space. In the living room, our designers structurally redesigned the stairwell to improve the use of available space and added a geometric railing for a touch of grandeur. A white-trimmed fireplace pops against the soothing gray furnishings, adding sophistication to the comfortable room. Tucked behind sliding barn doors is a lovely, private space with an upright piano, nature-inspired decor, and generous windows.
---Project completed by Wendy Langston's Everything Home interior design firm, which serves Carmel, Zionsville, Fishers, Westfield, Noblesville, and Indianapolis.
For more about Everything Home, see here: https://everythinghomedesigns.com/
To learn more about this project, see here:
https://everythinghomedesigns.com/portfolio/eagle-creek-home-transformation/
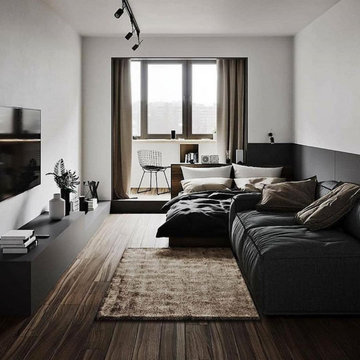
Réalisation d'une très grande salle de séjour mansardée ou avec mezzanine minimaliste avec une salle de musique, un mur blanc, parquet foncé, cheminée suspendue, un téléviseur fixé au mur et un sol marron.
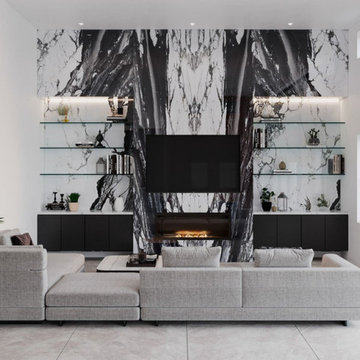
Cette photo montre un grand salon gris et blanc moderne ouvert avec une salle de musique, un mur blanc, un sol en calcaire, une cheminée ribbon, un manteau de cheminée en pierre, un téléviseur fixé au mur, un sol gris, un plafond voûté et un mur en pierre.
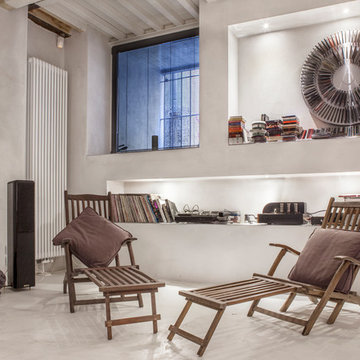
Beatrice Nalin fotografa
Aménagement d'une salle de séjour moderne ouverte avec une salle de musique et un mur blanc.
Aménagement d'une salle de séjour moderne ouverte avec une salle de musique et un mur blanc.
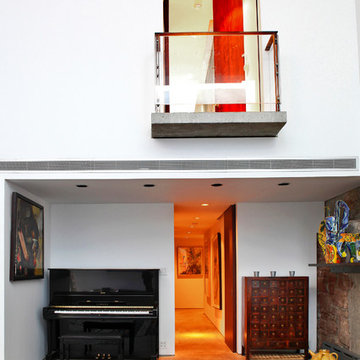
Idée de décoration pour un salon minimaliste avec une salle de musique, un mur blanc et un mur en pierre.
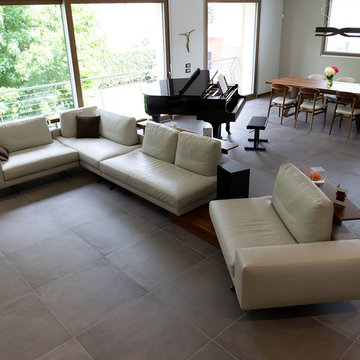
Progettazione 3D Open Space - foto post progetto dell'ambiente arredato
Cette photo montre un très grand salon beige et blanc moderne ouvert avec une salle de musique, un sol en carrelage de porcelaine, un téléviseur indépendant et un sol gris.
Cette photo montre un très grand salon beige et blanc moderne ouvert avec une salle de musique, un sol en carrelage de porcelaine, un téléviseur indépendant et un sol gris.
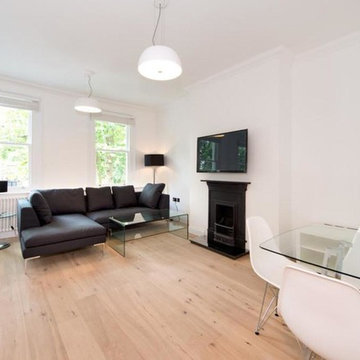
The Istoria Bespoke Pale Oak is our most popular bespoke colour. The processes the floor goes through leave the wood feeling rough to the touch and looking as raw as possible. If you want a raw, unfinished appearance this is the colour for you. As it only seals the timber rather than colouring it, it is available on any raw timber: the only colour variation you will have is from the raw material itself.
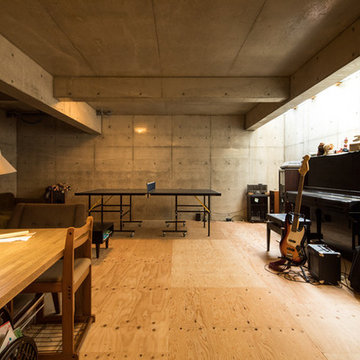
撮影:齋部 功
Réalisation d'une salle de séjour minimaliste de taille moyenne et fermée avec une salle de musique, un mur gris, un sol en contreplaqué, aucune cheminée, aucun téléviseur et un sol marron.
Réalisation d'une salle de séjour minimaliste de taille moyenne et fermée avec une salle de musique, un mur gris, un sol en contreplaqué, aucune cheminée, aucun téléviseur et un sol marron.
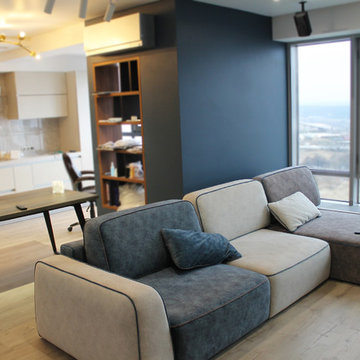
BureauDesign
Aménagement d'un grand salon moderne ouvert avec une salle de musique, un mur bleu, sol en stratifié, aucune cheminée, un téléviseur fixé au mur et un sol beige.
Aménagement d'un grand salon moderne ouvert avec une salle de musique, un mur bleu, sol en stratifié, aucune cheminée, un téléviseur fixé au mur et un sol beige.
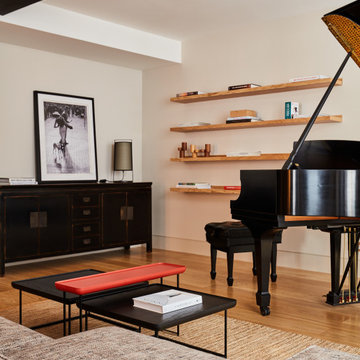
For our full portfolio, see https://blackandmilk.co.uk/interior-design-portfolio/
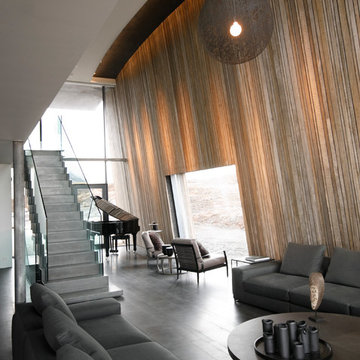
photo:Bragi thor Josefsson
Réalisation d'un grand salon minimaliste avec une salle de musique.
Réalisation d'un grand salon minimaliste avec une salle de musique.
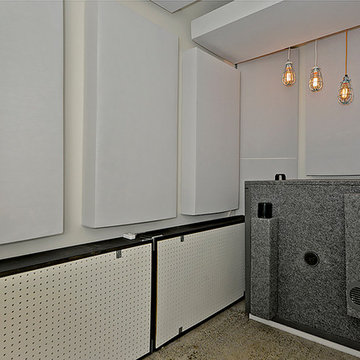
Inspiration pour une grande salle de séjour minimaliste fermée avec une salle de musique, un mur blanc et sol en béton ciré.

Inspiration pour une petite salle de séjour minimaliste fermée avec une salle de musique, un mur blanc et un sol en marbre.
Idées déco de pièces à vivre modernes avec une salle de musique
8



