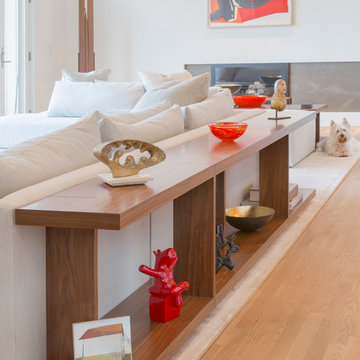Idées déco de pièces à vivre modernes de taille moyenne
Trier par :
Budget
Trier par:Populaires du jour
41 - 60 sur 33 716 photos
1 sur 3
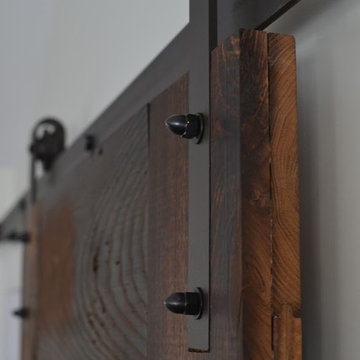
Our customer wanted a unique way to close off the mud room from the family room and chose to go with reclaimed chestnut which has a great patina. The door is 1 1/2 inch thick constructed with chestnut on both sides and finished in a Z cross brace pattern. This is a beefy door with heavy duty rollers and forged slide adding to the character of the door.
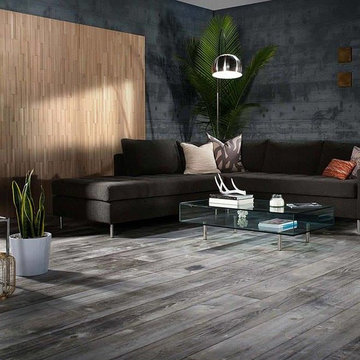
Cette photo montre un salon moderne de taille moyenne et fermé avec un mur gris, parquet foncé, aucune cheminée et un sol gris.
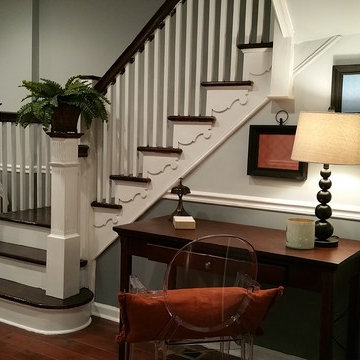
Reinvention Intentions, LLC
Exemple d'un salon moderne de taille moyenne et ouvert avec un mur gris, parquet foncé, une cheminée standard et un manteau de cheminée en pierre.
Exemple d'un salon moderne de taille moyenne et ouvert avec un mur gris, parquet foncé, une cheminée standard et un manteau de cheminée en pierre.
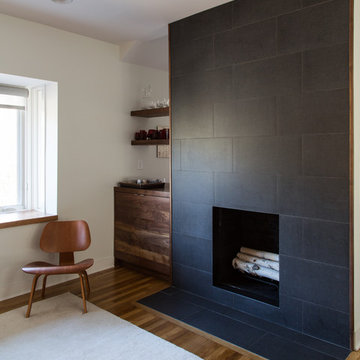
Exemple d'un salon moderne de taille moyenne avec un mur blanc, parquet clair, une cheminée standard, un manteau de cheminée en carrelage et un téléviseur encastré.
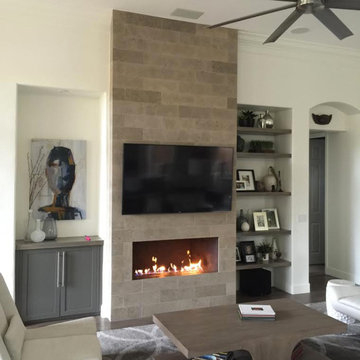
Open, Linear Fireplace, Custom Cabinets and Shelving
Cette photo montre un salon moderne de taille moyenne et fermé avec un mur blanc, un sol en carrelage de porcelaine, une cheminée ribbon, un manteau de cheminée en pierre et un téléviseur fixé au mur.
Cette photo montre un salon moderne de taille moyenne et fermé avec un mur blanc, un sol en carrelage de porcelaine, une cheminée ribbon, un manteau de cheminée en pierre et un téléviseur fixé au mur.
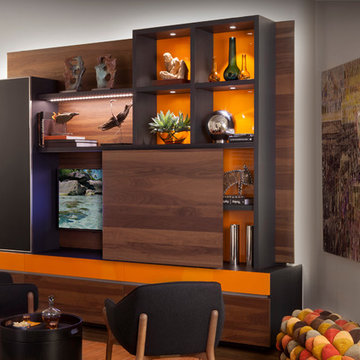
This custom living room unit and media center was designed to provide all that a Manhattan family needs for entertaining lots of guests or to just kick back, relax and watch some TV. The wall unit also shows off some of our favorite new material finishes with a combination of wood veneer, matte glass, and high gloss.
Color played a big role in the design of this entertainment center. It contrasts a radiant high gloss orange with a warm Smoked Walnut wood grain for a balanced and modern look. The orange high gloss adds an artistic accent to the unit, while keeping the design free from chaotic lines and color schemes. Our no-handle design is made possible by a brushed aluminum J-channel that provides a clean look and makes the drawers easy to access. Flat style doors and drawer fronts also contribute to the smooth and modern European look of the media center.
Our space saving entertainment system also delivers an abundant amount of floor to ceiling storage, both open and in drawers. There is ample room to store and display books, sculptures and home decor. Bottom cabinets are a suitable place to conceal and store media equipment. 1.5 inch thick floating shelves above the television and the box shelves alongside, featured in Midnight Ash, provide definition to the design and balance the high intensity orange elements. Top shelves provide space to arrange fragile keepsakes while bottom shelves can be used to display your favorite reads.
Opposite the open shelving is a matte black glass fronted cabinet to house your favorite drinks and glassware for quick entertaining. The black satin glass is defined by an aluminum door frame. Clear glass shelves are found within the glass door cabinet and provide a useful place for storing dry bar essentials like rocks glasses and your preferred liquor selection. The cabinet includes vertical profile LED strip lights on both side panels that illuminate when the door is opened. The lighting shines through the shelves and sparkles off the glassware, silver ice bucket and colorful drinks you might keep there.
The unit contains a sliding door that alternately hides a flat screen television and reveals a shelf. This feature paired with our wire management system helps keep your wall unit and your living area looking neat and tidy.
The hidden hardware adds a unique function to this design without drawing the eye. Short arm flap stays and drop-down flap hinges allow for the soft, almost automatic opening of the long panel faces that conceal the drawers behind. The drawers are easy to access and provide the storage of multiple drawers without cluttering the look of the media center.
This design is completed with integrated LED lighting. Behind the floating backing panel, adjustable LED lighting enhances the spacious look of the unit and provide mood lights for the living room. The shelves are equipped with recessed LED lights that make the orange high gloss color pop and showcase your displayed possessions. The floating shelves are equipped with horizontal profile LED strip lights to give the whole unit a warm glow. Our lighting systems offer features such as touch switches and dimmers, which add light, comfort and convenience to your living space.
Tell us what you want in your living room media center.
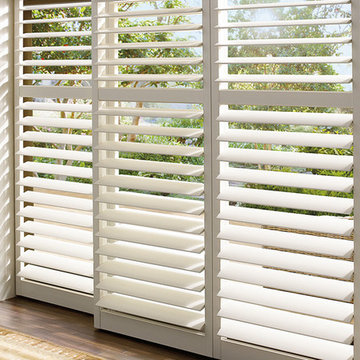
Custom Hunter Douglas Palm Beach Polysatin Plantation Shutters cover large sliding glass door leading out into a patio / deck. Note the plantation shutters also slide from side to side.
This Patio - Sunroom Project looks at some patio ideas and sunroom designs that will include window treatments for sliding glass doors, french doors, roller shades and solar shades. Outdoor curtains, blinds and shades can be made of solar fabric mesh material that will withstand the elements.
Windows Dressed Up window treatment store featuring custom blinds, shutters, shades, drapes, curtains, valances and bedding in Denver services the metro area, including Parker, Castle Rock, Boulder, Evergreen, Broomfield, Lakewood, Aurora, Thornton, Centennial, Littleton, Highlands Ranch, Arvada, Golden, Westminster, Lone Tree, Greenwood Village, Wheat Ridge.
Come in and talk to a Certified Interior Designer and select from over 3,000 designer fabrics in every color, style, texture and pattern. See more custom window treatment ideas on our website. www.windowsdressedup.com.

Modular meets modern, enhanced by the Modern Linear fireplace's panoramic view
Exemple d'un salon moderne de taille moyenne avec une cheminée ribbon, un manteau de cheminée en plâtre, un mur beige, parquet clair et aucun téléviseur.
Exemple d'un salon moderne de taille moyenne avec une cheminée ribbon, un manteau de cheminée en plâtre, un mur beige, parquet clair et aucun téléviseur.
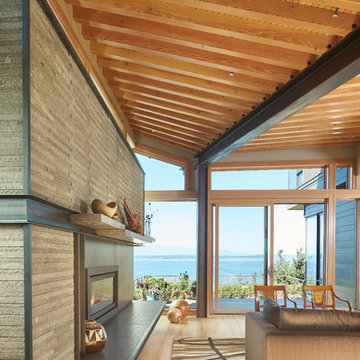
The main living space has sweeping westerly views of Puget Sound and the Olympic Mountains.
Benjamin Benschneider
Cette image montre un salon minimaliste de taille moyenne avec parquet clair, une cheminée standard et un manteau de cheminée en pierre.
Cette image montre un salon minimaliste de taille moyenne avec parquet clair, une cheminée standard et un manteau de cheminée en pierre.
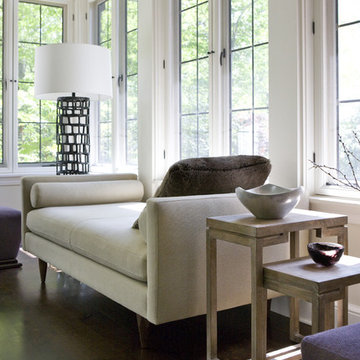
Angie Seckinger
Cette photo montre un salon moderne de taille moyenne et fermé avec un mur beige, un sol en vinyl, une cheminée standard et un manteau de cheminée en plâtre.
Cette photo montre un salon moderne de taille moyenne et fermé avec un mur beige, un sol en vinyl, une cheminée standard et un manteau de cheminée en plâtre.
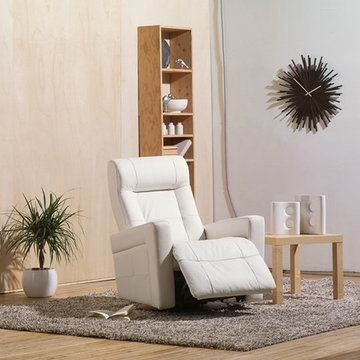
Aménagement d'un salon moderne de taille moyenne et fermé avec un mur blanc, parquet clair et aucune cheminée.
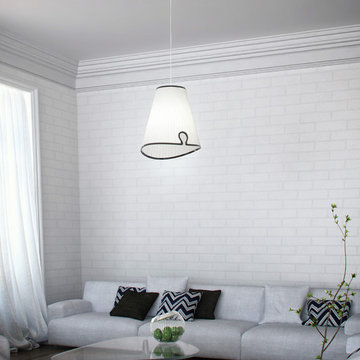
This stylish home in the heart of SFC incorporates gorgeous Italian fabric sofas, the famous Noguchi coffee table, and a set of Iris Design Studio Black and White plisse lights.
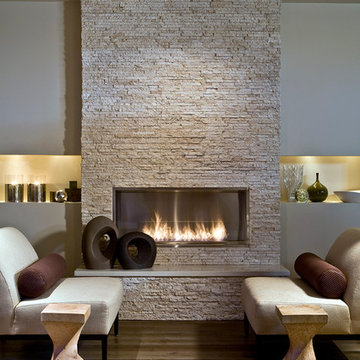
Elegant lounge space with smooth flooring and a ceiling high fireplace with a smooth top hearth.
Cette image montre un salon minimaliste de taille moyenne et ouvert avec un mur blanc, parquet clair, une cheminée standard, un manteau de cheminée en pierre, une salle de réception, aucun téléviseur et un sol marron.
Cette image montre un salon minimaliste de taille moyenne et ouvert avec un mur blanc, parquet clair, une cheminée standard, un manteau de cheminée en pierre, une salle de réception, aucun téléviseur et un sol marron.
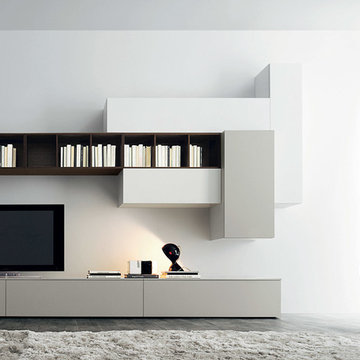
Affianco L2-31 Wall Unit I by Sangiacomo, Italy in brown oak veneer and matt bianco and grigio corda lacquer.
Cette image montre un salon minimaliste de taille moyenne et ouvert avec un mur blanc, aucune cheminée, un téléviseur indépendant et un sol gris.
Cette image montre un salon minimaliste de taille moyenne et ouvert avec un mur blanc, aucune cheminée, un téléviseur indépendant et un sol gris.
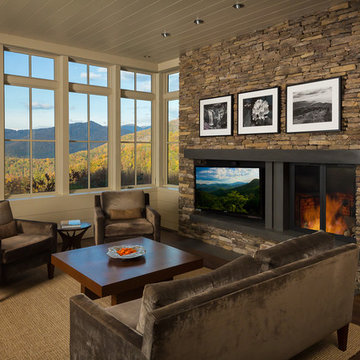
Tucked into a hillside, this mountain modern house looks to blend in with its surroundings and take advantage of spectacular mountain views. Outdoor terraces and porches connect and expand the living areas to the landscape, while thoughtful placement of windows provide a visual connection to the outdoors. The home’s green building features include solar hot water panels, rainwater cisterns, high-efficiency insulation and FSC certified cedar shingles and interior doors. The home is Energy Star and GreenBuilt NC certified.
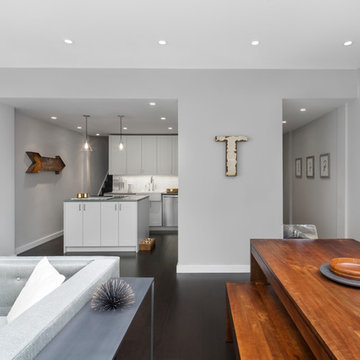
GA was hired to renovate this outdated apartment. We reorganized the kitchen into a more efficient layout and opened up the space as much as possible to the living room. We put in new dark wood flooring through out, and contrasted that with light gray walls. New recessed lighting throughout helps to define the different spaces.
© Devon Banks
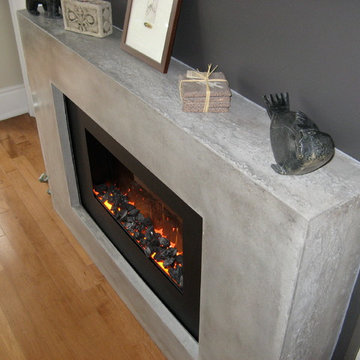
Concrete Elegance Inc.
Cette image montre une salle de séjour minimaliste de taille moyenne et fermée avec un mur gris, parquet clair, une cheminée ribbon, un manteau de cheminée en métal, un téléviseur fixé au mur et un sol marron.
Cette image montre une salle de séjour minimaliste de taille moyenne et fermée avec un mur gris, parquet clair, une cheminée ribbon, un manteau de cheminée en métal, un téléviseur fixé au mur et un sol marron.

photo: www.shanekorpisto.com
Exemple d'un salon moderne de taille moyenne et fermé avec un manteau de cheminée en carrelage, une salle de réception, un mur blanc, parquet clair, une cheminée standard, aucun téléviseur et un sol beige.
Exemple d'un salon moderne de taille moyenne et fermé avec un manteau de cheminée en carrelage, une salle de réception, un mur blanc, parquet clair, une cheminée standard, aucun téléviseur et un sol beige.
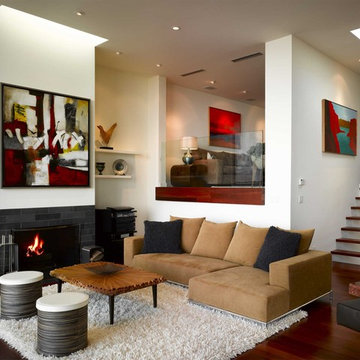
photographer Ken Gutmaker
Réalisation d'un salon minimaliste de taille moyenne et fermé avec un manteau de cheminée en carrelage, une salle de réception, un mur blanc, parquet foncé, une cheminée standard et un sol marron.
Réalisation d'un salon minimaliste de taille moyenne et fermé avec un manteau de cheminée en carrelage, une salle de réception, un mur blanc, parquet foncé, une cheminée standard et un sol marron.
Idées déco de pièces à vivre modernes de taille moyenne
3




