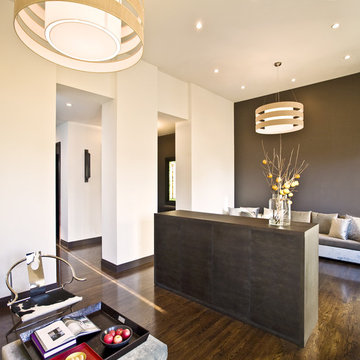Idées déco de pièces à vivre modernes
Trier par :
Budget
Trier par:Populaires du jour
1 - 20 sur 517 photos
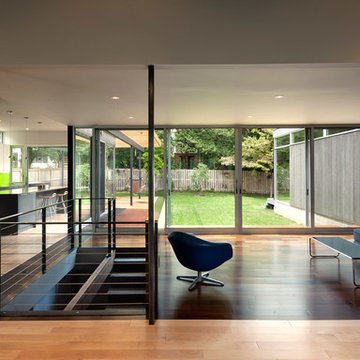
From KUBE Architecture:
"They [owners] wanted a house of openness and light, where their children could be free to explore and play independently, still within view of their parents. The solution was to create a courtyard house, with large sliding glass doors to bring the inside out and outside in."
Greg Powers Photography
Contractor: Housecraft
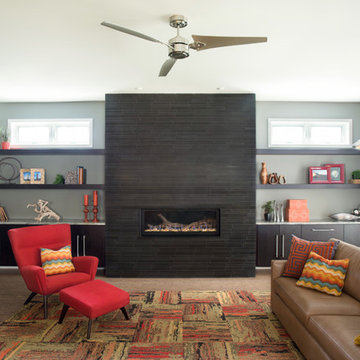
Designer: Kristin Petro; Photography: kellyallison photography
Cette image montre un salon minimaliste avec une cheminée ribbon et un mur gris.
Cette image montre un salon minimaliste avec une cheminée ribbon et un mur gris.
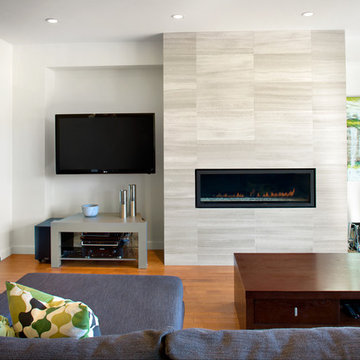
Natural-stone fireplace surround with high-end hardwood and flood of natural light add warmth to modern, clean lines
Ovation Award Finalist: Best Renovated Room & Best Renovation: 250K - 499K
Photos by Ema Peter
Trouvez le bon professionnel près de chez vous
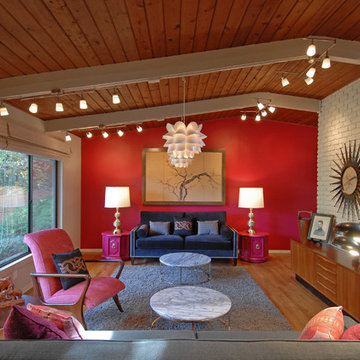
Idée de décoration pour un salon minimaliste avec un mur rouge, un sol en bois brun, aucune cheminée, aucun téléviseur et éclairage.
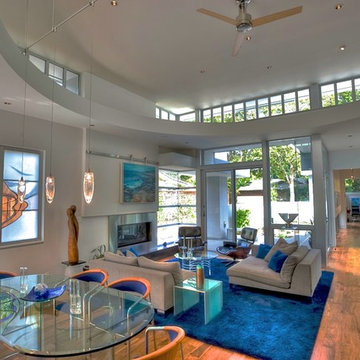
Kevin Ng Photography
Exemple d'un grand salon moderne ouvert avec une cheminée ribbon.
Exemple d'un grand salon moderne ouvert avec une cheminée ribbon.
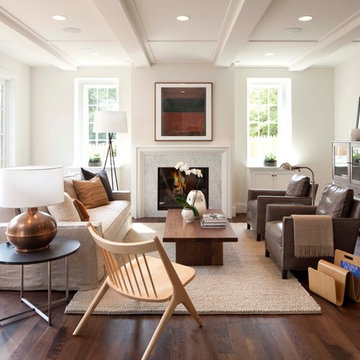
Living Room
Cette photo montre un salon moderne avec une cheminée standard, aucun téléviseur et éclairage.
Cette photo montre un salon moderne avec une cheminée standard, aucun téléviseur et éclairage.
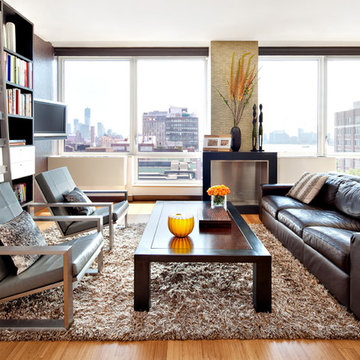
Donna Dotan Photography
Cette image montre un salon minimaliste de taille moyenne et ouvert avec une bibliothèque ou un coin lecture, un mur gris, un sol en bois brun, une cheminée standard, un manteau de cheminée en métal et un téléviseur fixé au mur.
Cette image montre un salon minimaliste de taille moyenne et ouvert avec une bibliothèque ou un coin lecture, un mur gris, un sol en bois brun, une cheminée standard, un manteau de cheminée en métal et un téléviseur fixé au mur.
Rechargez la page pour ne plus voir cette annonce spécifique
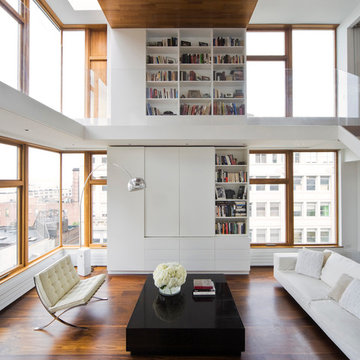
Inspiration pour un salon minimaliste avec une bibliothèque ou un coin lecture.
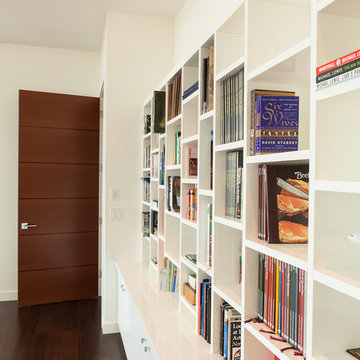
©2012 Jens Gerbitz
www.seeing256.com
Idée de décoration pour un salon minimaliste avec une bibliothèque ou un coin lecture et un mur blanc.
Idée de décoration pour un salon minimaliste avec une bibliothèque ou un coin lecture et un mur blanc.

Horwitz Residence designed by Minarc
*The house is oriented so that all of the rooms can enjoy the outdoor living area which includes Pool, outdoor dinning / bbq and play court.
• The flooring used in this residence is by DuChateau Floors - Terra Collection in Zimbabwe. The modern dark colors of the collection match both contemporary & traditional interior design
• It’s orientation is thought out to maximize passive solar design and natural ventilations, with solar chimney escaping hot air during summer and heating cold air during winter eliminated the need for mechanical air handling.
• Simple Eco-conscious design that is focused on functionality and creating a healthy breathing family environment.
• The design elements are oriented to take optimum advantage of natural light and cross ventilation.
• Maximum use of natural light to cut down electrical cost.
• Interior/exterior courtyards allows for natural ventilation as do the master sliding window and living room sliders.
• Conscious effort in using only materials in their most organic form.
• Solar thermal radiant floor heating through-out the house
• Heated patio and fireplace for outdoor dining maximizes indoor/outdoor living. The entry living room has glass to both sides to further connect the indoors and outdoors.
• Floor and ceiling materials connected in an unobtrusive and whimsical manner to increase floor plan flow and space.
• Magnetic chalkboard sliders in the play area and paperboard sliders in the kids' rooms transform the house itself into a medium for children's artistic expression.
• Material contrasts (stone, steal, wood etc.) makes this modern home warm and family
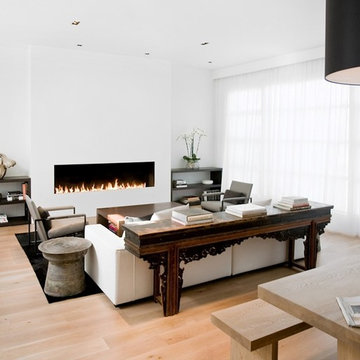
Ben Mayorga Photography
Exemple d'un salon moderne avec un mur blanc et une cheminée ribbon.
Exemple d'un salon moderne avec un mur blanc et une cheminée ribbon.
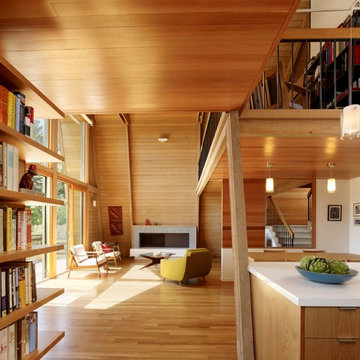
modern kitchen addition and living room/dining room remodel
photos: Cesar Rubio (www.cesarrubio.com)
Aménagement d'un salon moderne ouvert.
Aménagement d'un salon moderne ouvert.
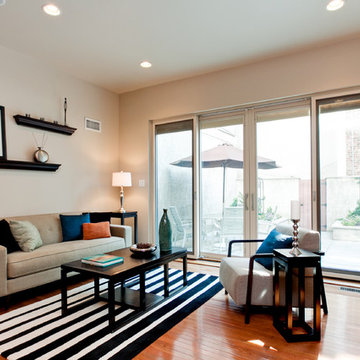
Busybee Design staged a spacious and elegant home in Queen Village last week and while the view from the rooftop deck is amazing, the real view is within the house! Busybee staging makes this home a place where you want to admire the interior. From multiple living room spaces to a dining room area that flows nicely into the kitchen, this staging feels like walking into a resort where every room is a pleasure. And never undervalue the bedroom, it is the place where we spend 30% of our lives. Only Busybee staging can make a bedroom look this warm and inviting…Photos by the amazing Drew Callaghan.
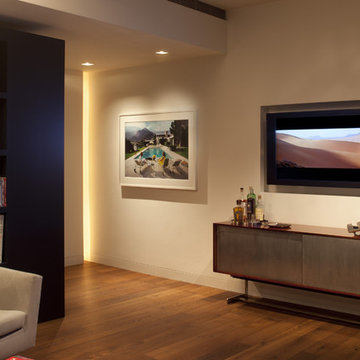
Two adjacent condominium units were merged to create a new, single residence Located on the 12th floor of 505 Greenwich Street, the walls of the previous units were completely demolished and the new space was created from scratch as a 1600 square-foot home in the sky.
With five floor to ceiling windows facing east, the plan was derived by aligning all of the rooms along the windows for natural light and skyline views of SOHO. The main area is a loft like space for dining, living, eating, and working; and is backed up by a small gallery area that allows for exhibiting photography with less natural light. Flanking each end of this main space are two full bedrooms, which have maximum privacy due to their opposite locations.
The aspiration was to create a sublime and minimalist retreat where the city could be leisurely looked back upon as a spectator in contrast to the daily process of being a vigorous participant.
Photo Credit: Paul Dyer
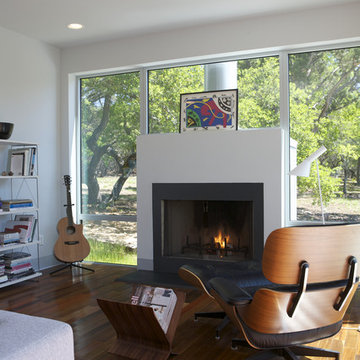
© Jacob Termansen Photography
Idée de décoration pour une salle de séjour minimaliste avec un mur blanc, parquet foncé, une cheminée standard et un sol marron.
Idée de décoration pour une salle de séjour minimaliste avec un mur blanc, parquet foncé, une cheminée standard et un sol marron.

Designer: Maxine Tissenbaum
Cette photo montre une grande salle de séjour moderne ouverte avec un mur blanc, un sol en bois brun, une cheminée ribbon, un téléviseur fixé au mur, un manteau de cheminée en métal et un sol marron.
Cette photo montre une grande salle de séjour moderne ouverte avec un mur blanc, un sol en bois brun, une cheminée ribbon, un téléviseur fixé au mur, un manteau de cheminée en métal et un sol marron.
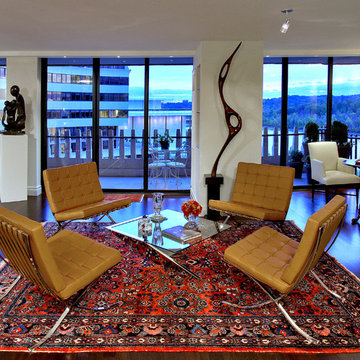
Kenneth M. Wyner Photography
Idées déco pour un salon moderne ouvert avec un mur blanc, parquet foncé et canapé noir.
Idées déco pour un salon moderne ouvert avec un mur blanc, parquet foncé et canapé noir.
Idées déco de pièces à vivre modernes
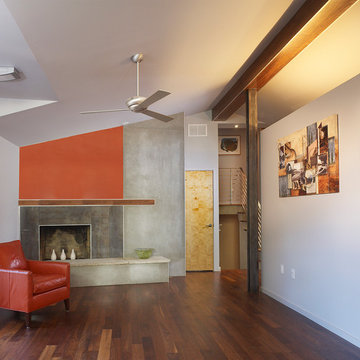
Idées déco pour un petit salon moderne ouvert avec un mur blanc, une cheminée standard, une salle de réception, un sol en bois brun, aucun téléviseur, un sol marron et un escalier.
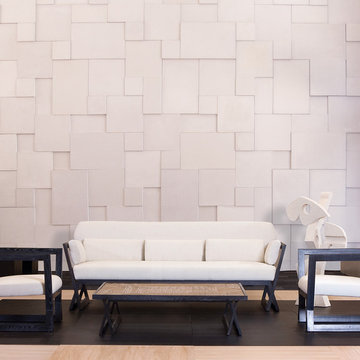
Leading the way in identifying trends across the country, Coronado Stone has a flair for developing innovative new products that meet the demands of an ever evolving marketplace. We offer over 50 stone veneer and thin brick profiles that are available in an assortment of elegant colors. Coronado Stone Products has recently unveiled its new Designer Series line, which includes a broad range of contemporary and modern stone veneer profiles. This sleek new line was created for designers looking to add a touch of minimalistic style to their projects. Coronado Stone also offers a wonderful collection of core stone veneer products that can be used to enhance several types of architectural styles. See more Unique Designs from Coronado Stone Products
1





