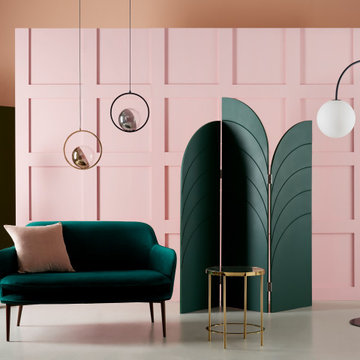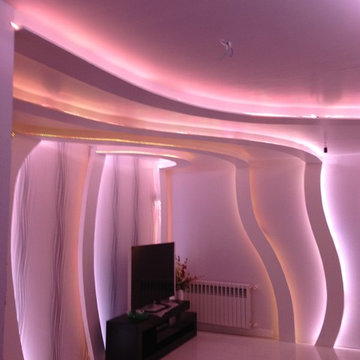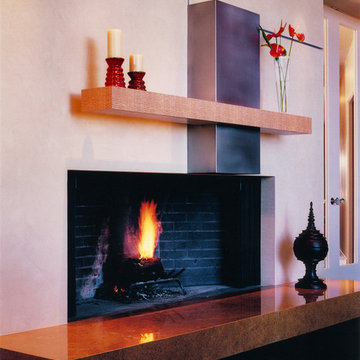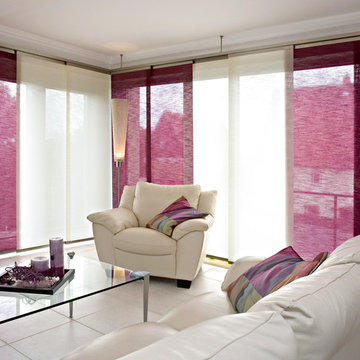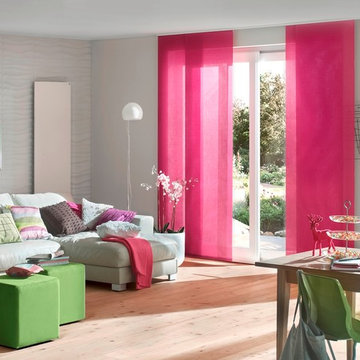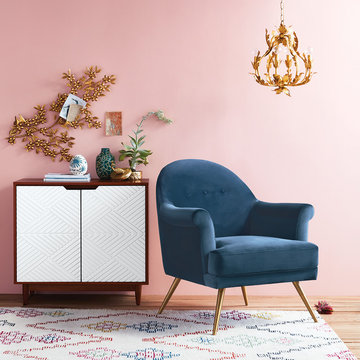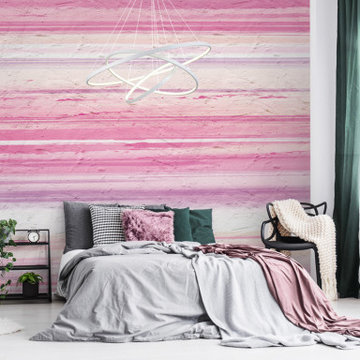Idées déco de pièces à vivre modernes roses
Trier par :
Budget
Trier par:Populaires du jour
21 - 40 sur 327 photos
1 sur 3
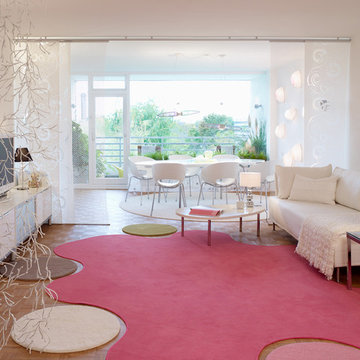
Foto: Nicole Zimmermann
Idées déco pour un grand salon moderne avec une salle de réception, un mur blanc, parquet clair, aucune cheminée et un téléviseur indépendant.
Idées déco pour un grand salon moderne avec une salle de réception, un mur blanc, parquet clair, aucune cheminée et un téléviseur indépendant.
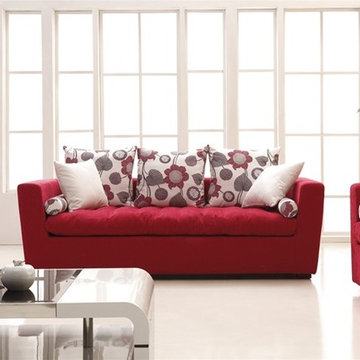
Stylish, comfortable, and versatile, this 3-Pieced Broheim Sofa Set will revive nearly any decor.
Features:
Refreshing styling
Color: Cherry red; more options available
Soft fabric upholstery
Inner frame made of kiln-dried hardwood
High density, high resiliency seat cushions
1 year quality guarantee
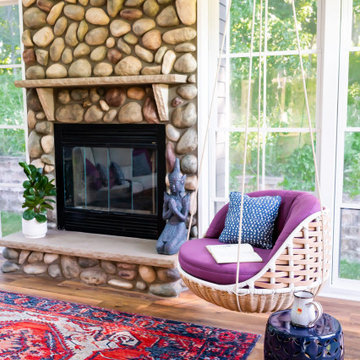
Incorporating bold colors and patterns, this project beautifully reflects our clients' dynamic personalities. Clean lines, modern elements, and abundant natural light enhance the home, resulting in a harmonious fusion of design and personality.
The sun porch is a bright and airy retreat with cozy furniture with pops of purple, a hanging chair in the corner for relaxation, and a functional desk. A captivating stone-clad fireplace is the centerpiece, making it a versatile and inviting space.
---
Project by Wiles Design Group. Their Cedar Rapids-based design studio serves the entire Midwest, including Iowa City, Dubuque, Davenport, and Waterloo, as well as North Missouri and St. Louis.
For more about Wiles Design Group, see here: https://wilesdesigngroup.com/
To learn more about this project, see here: https://wilesdesigngroup.com/cedar-rapids-modern-home-renovation
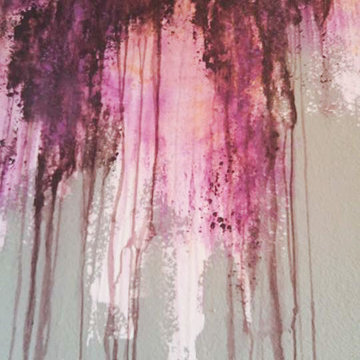
The purpose of this room is for adult lounging, relaxing and enjoying music and beverages. Our client wanted a unique abstract style canvas to be the focal point of this room. We were happy to complete this stunning abstract wall finish. Copyright © 2016 The Artists Hands
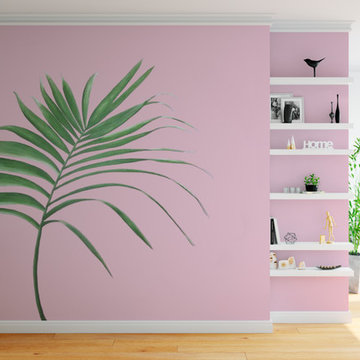
Hand painted Palm Leaf on pink background to enhance the lightness of the room.
Exemple d'une grande salle de séjour moderne fermée avec un mur rose.
Exemple d'une grande salle de séjour moderne fermée avec un mur rose.
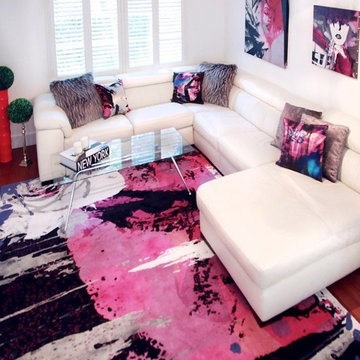
Townhouse in Miami Beach uses Rednoir rugs, pillows and paintings
Aménagement d'un salon moderne.
Aménagement d'un salon moderne.
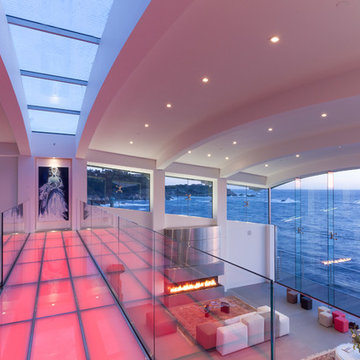
Photo by: Russell Abraham
Réalisation d'un grand salon minimaliste ouvert avec une cheminée standard et un manteau de cheminée en métal.
Réalisation d'un grand salon minimaliste ouvert avec une cheminée standard et un manteau de cheminée en métal.
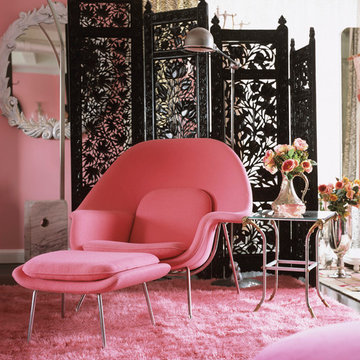
The Womb Chair & Ottoman originally designed by Eero Saarinen continues to be one of the most recognized representations of mid-century modernism. Additionally, the Saarinen Womb Chair and Ottoman provides unmatched comfort with molded foam over a fiberglass shell. The designer was able to create a piece that provides a relaxed sitting posture. Introduced in 1948, the Womb Chair and Ottoman is one of the most popular designs to come out of the 1940s. Saarinen realized that people sit in many different ways; he designed a chair that is comfortable whether lounging, slouching, or sitting with a leg thrown over the armrest. Paired with the Womb Ottoman, you may find yourself in the lap of luxury. Our high quality reproduction is crafted of a wool mixed fabric in a variety of colors.
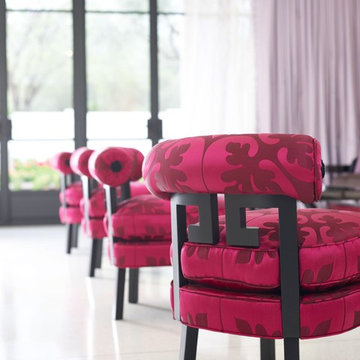
Embodying the romance and sophisticated beauty of Hollywood Regency, Jamie Herzlinger composed an orchestra of strong geometric patterns, period accessories and light fixtures, honed organic motifs, custom furnishings and draperies and her trademark penchant for extensive architectural details like floating second ceilings, 10-inch baseboards and crown molding studded with convex mirrors.
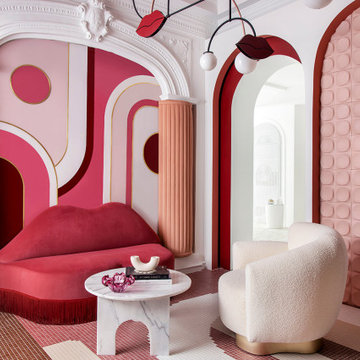
¡EN EL SALÓN DEL FUTURO NO HAY DISTANCIAS! VG LIVING presenta en Casa Decor MissYourKiss , una lounge donde la distancia no se impone como nueva normalidad, sino las emociones. Los protagonistas son los besos y abrazos, imprescindibles para el bienestar y la salud emocional.
SUELO DE AUTOR: creado por el estudio con el servicio de personalización Art Factory Hisbalit con 4 referencias de mosaico ecológico Hisbalit:
Marrón: Unicolor 210
Beige: Unicolor 333
Rosa: Unicolor 166
Blanco: Unicolor 103
FOTOS: Paloma Pacheco Turnes
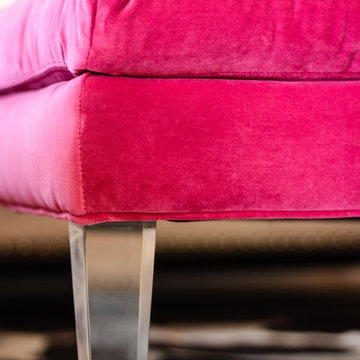
Lucite legs add to the glamour of this pink velvet ottoman. Photo by Laura Oglethorpe
Aménagement d'un salon moderne.
Aménagement d'un salon moderne.

Interior Styling Ali Attenborough
Photography Tesco.
Réalisation d'un salon minimaliste avec un mur rose.
Réalisation d'un salon minimaliste avec un mur rose.

This 7,000 square foot space located is a modern weekend getaway for a modern family of four. The owners were looking for a designer who could fuse their love of art and elegant furnishings with the practicality that would fit their lifestyle. They owned the land and wanted to build their new home from the ground up. Betty Wasserman Art & Interiors, Ltd. was a natural fit to make their vision a reality.
Upon entering the house, you are immediately drawn to the clean, contemporary space that greets your eye. A curtain wall of glass with sliding doors, along the back of the house, allows everyone to enjoy the harbor views and a calming connection to the outdoors from any vantage point, simultaneously allowing watchful parents to keep an eye on the children in the pool while relaxing indoors. Here, as in all her projects, Betty focused on the interaction between pattern and texture, industrial and organic.
Project completed by New York interior design firm Betty Wasserman Art & Interiors, which serves New York City, as well as across the tri-state area and in The Hamptons.
For more about Betty Wasserman, click here: https://www.bettywasserman.com/
To learn more about this project, click here: https://www.bettywasserman.com/spaces/sag-harbor-hideaway/
Idées déco de pièces à vivre modernes roses
2




