Idées déco de pièces à vivre montagne avec un plafond décaissé
Trier par :
Budget
Trier par:Populaires du jour
1 - 20 sur 25 photos
1 sur 3
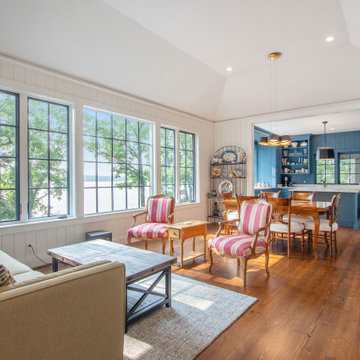
A great place to kick back and relax after a day out on the lake. There is not a bad view in this open concept floor plan thanks to the big windows overlooking the lake in the family room, dining rom and kitchen.
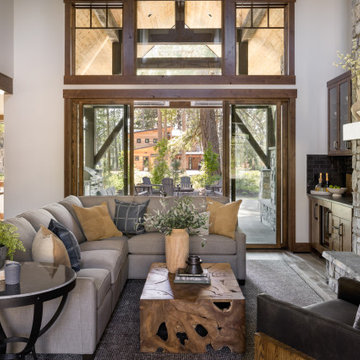
This Pacific Northwest home was designed with a modern aesthetic. We gathered inspiration from nature with elements like beautiful wood cabinets and architectural details, a stone fireplace, and natural quartzite countertops.
---
Project designed by Michelle Yorke Interior Design Firm in Bellevue. Serving Redmond, Sammamish, Issaquah, Mercer Island, Kirkland, Medina, Clyde Hill, and Seattle.
For more about Michelle Yorke, see here: https://michelleyorkedesign.com/
To learn more about this project, see here: https://michelleyorkedesign.com/project/interior-designer-cle-elum-wa/
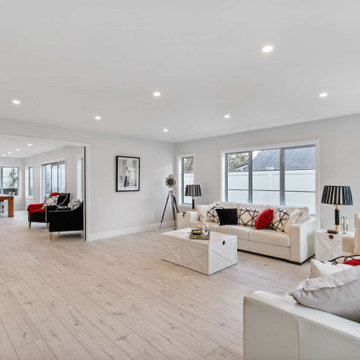
Cette photo montre un salon montagne de taille moyenne et ouvert avec un mur blanc, sol en stratifié, un téléviseur fixé au mur, un sol beige et un plafond décaissé.
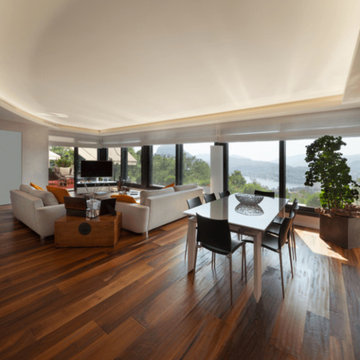
Aménagement d'un grand salon blanc et bois montagne ouvert avec un mur blanc, un sol en bois brun, aucune cheminée, un téléviseur fixé au mur, un sol marron et un plafond décaissé.
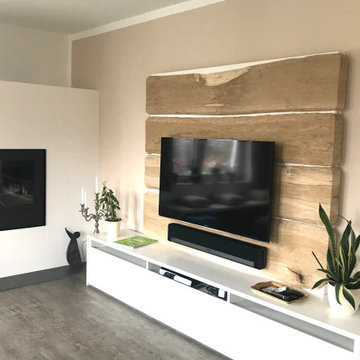
Aménagement d'une grande salle de séjour montagne ouverte avec un mur beige, un sol en vinyl, une cheminée d'angle, un téléviseur encastré, un sol gris, un plafond décaissé et du papier peint.
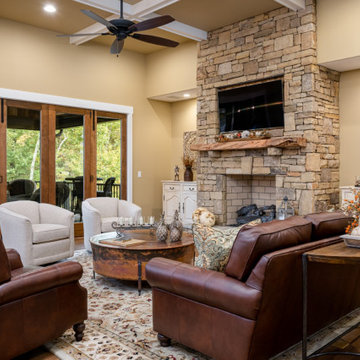
Réalisation d'une salle de séjour chalet de taille moyenne et ouverte avec un mur beige, un sol en bois brun, une cheminée standard, un manteau de cheminée en pierre, un téléviseur encastré, un sol marron et un plafond décaissé.
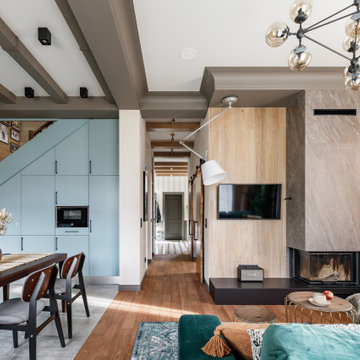
Inspiration pour un grand salon chalet ouvert avec un mur beige, une salle de musique, un sol en bois brun, un sol marron et un plafond décaissé.
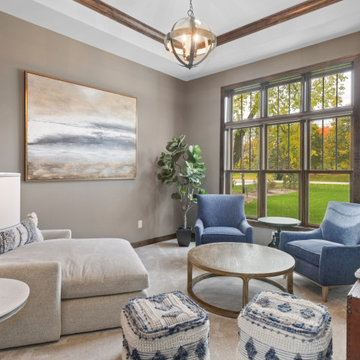
This lakeside retreat has been in the family for generations & is lovingly referred to as "the magnet" because it pulls friends and family together. When rebuilding on their family's land, our priority was to create the same feeling for generations to come.
This new build project included all interior & exterior architectural design features including lighting, flooring, tile, countertop, cabinet, appliance, hardware & plumbing fixture selections. My client opted in for an all inclusive design experience including space planning, furniture & decor specifications to create a move in ready retreat for their family to enjoy for years & years to come.
It was an honor designing this family's dream house & will leave you wanting a little slice of waterfront paradise of your own!
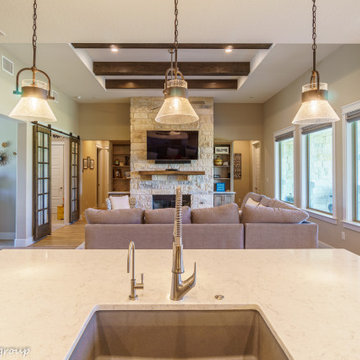
Living Area (view from kitchen sink)
Idées déco pour un salon montagne de taille moyenne et ouvert avec un mur beige, parquet clair, une cheminée standard, un manteau de cheminée en pierre, un téléviseur fixé au mur, un sol beige et un plafond décaissé.
Idées déco pour un salon montagne de taille moyenne et ouvert avec un mur beige, parquet clair, une cheminée standard, un manteau de cheminée en pierre, un téléviseur fixé au mur, un sol beige et un plafond décaissé.
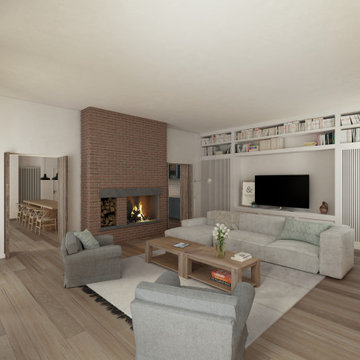
Gli interni del soggiorno strizzano l'occhio allo stile rustico e, al contempo, si fregiano di arredi lineari dai colori neutri.
Idée de décoration pour un très grand salon chalet ouvert avec une bibliothèque ou un coin lecture, un mur beige, parquet clair, une cheminée standard, un manteau de cheminée en brique, un téléviseur indépendant, un sol marron, un plafond décaissé et du lambris.
Idée de décoration pour un très grand salon chalet ouvert avec une bibliothèque ou un coin lecture, un mur beige, parquet clair, une cheminée standard, un manteau de cheminée en brique, un téléviseur indépendant, un sol marron, un plafond décaissé et du lambris.
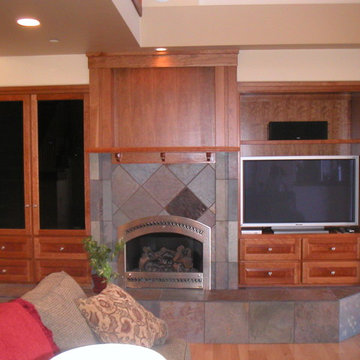
Idée de décoration pour un salon chalet de taille moyenne et fermé avec un mur marron, parquet clair, une cheminée standard, un manteau de cheminée en pierre, un téléviseur encastré, un sol marron et un plafond décaissé.
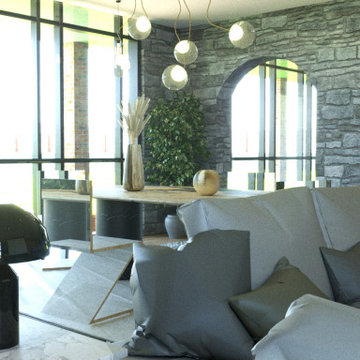
Intervento di ristrutturazione totale di una vecchia abitazione in pietra.
Idée de décoration pour un grand salon chalet en bois avec un manteau de cheminée en plâtre, un téléviseur fixé au mur et un plafond décaissé.
Idée de décoration pour un grand salon chalet en bois avec un manteau de cheminée en plâtre, un téléviseur fixé au mur et un plafond décaissé.
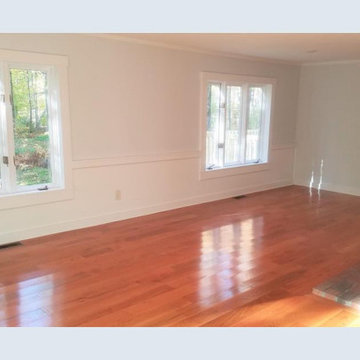
Livingroom knocked out, we love our job!!!
Idée de décoration pour un salon chalet de taille moyenne et fermé avec une salle de réception, un mur beige, sol en stratifié, aucune cheminée, un téléviseur indépendant, un sol marron, un plafond décaissé et boiseries.
Idée de décoration pour un salon chalet de taille moyenne et fermé avec une salle de réception, un mur beige, sol en stratifié, aucune cheminée, un téléviseur indépendant, un sol marron, un plafond décaissé et boiseries.
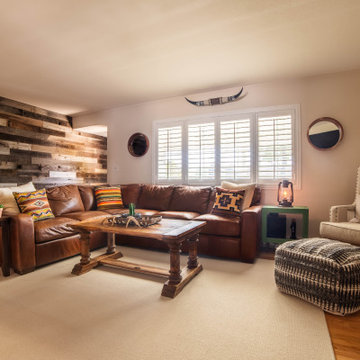
I had a lot of fun with the southwest feel & look of this home. I added a green wooden end table with a mesh front to store the electrical items. The mesh hides them just enough to wonder what's behind it. It appears more transparent than in person.
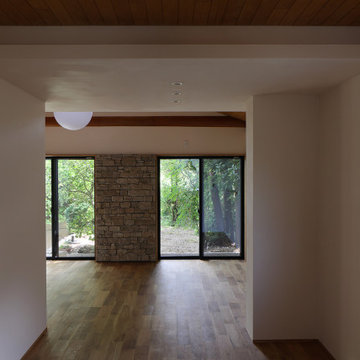
Re・make |Studio tanpopo-gumi|
受継ぐ住まいのリノベーション
緩やかにつながる大きな空間にしながら 内と外とのつながりを整え、日々の暮らしの中で 自然を感じられる住まいへとしています
Cette image montre un grand salon chalet ouvert avec un mur blanc, un sol en bois brun, aucune cheminée, un manteau de cheminée en pierre, un sol beige et un plafond décaissé.
Cette image montre un grand salon chalet ouvert avec un mur blanc, un sol en bois brun, aucune cheminée, un manteau de cheminée en pierre, un sol beige et un plafond décaissé.
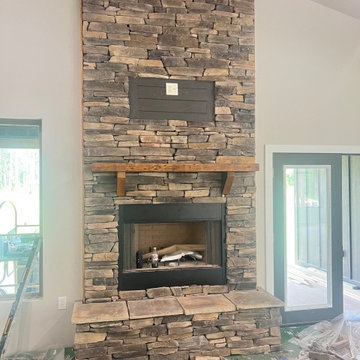
We still had clean up pending but as seen in the pictures all was well.
Inspiration pour un salon chalet de taille moyenne et ouvert avec une salle de musique, un mur multicolore, un sol en brique, une cheminée ribbon, un manteau de cheminée en plâtre, un téléviseur indépendant, un sol multicolore, un plafond décaissé et boiseries.
Inspiration pour un salon chalet de taille moyenne et ouvert avec une salle de musique, un mur multicolore, un sol en brique, une cheminée ribbon, un manteau de cheminée en plâtre, un téléviseur indépendant, un sol multicolore, un plafond décaissé et boiseries.
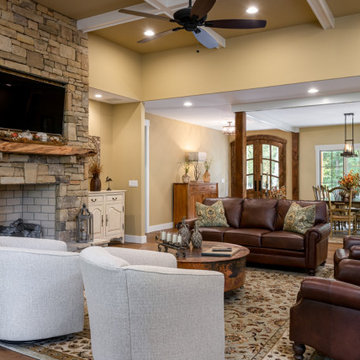
Cette photo montre une salle de séjour montagne de taille moyenne et ouverte avec un mur beige, un sol en bois brun, une cheminée standard, un manteau de cheminée en pierre, un téléviseur encastré, un sol marron et un plafond décaissé.
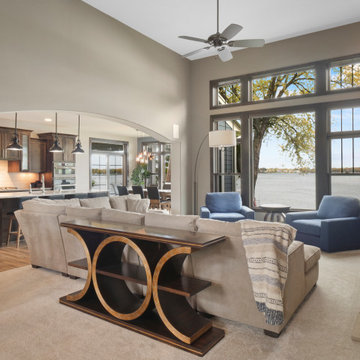
This lakeside retreat has been in the family for generations & is lovingly referred to as "the magnet" because it pulls friends and family together. When rebuilding on their family's land, our priority was to create the same feeling for generations to come.
This new build project included all interior & exterior architectural design features including lighting, flooring, tile, countertop, cabinet, appliance, hardware & plumbing fixture selections. My client opted in for an all inclusive design experience including space planning, furniture & decor specifications to create a move in ready retreat for their family to enjoy for years & years to come.
It was an honor designing this family's dream house & will leave you wanting a little slice of waterfront paradise of your own!
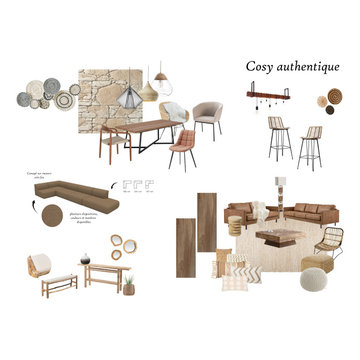
Inspiration pour une très grande salle de séjour chalet ouverte avec un sol en carrelage de céramique, une cheminée double-face, un manteau de cheminée en pierre, un téléviseur indépendant, un sol marron, un plafond décaissé et un mur en parement de brique.
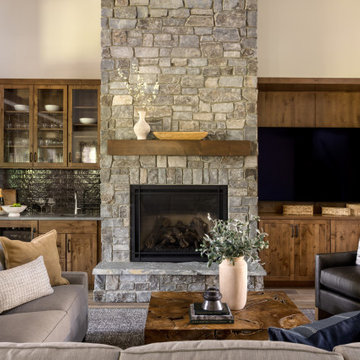
This Pacific Northwest home was designed with a modern aesthetic. We gathered inspiration from nature with elements like beautiful wood cabinets and architectural details, a stone fireplace, and natural quartzite countertops.
---
Project designed by Michelle Yorke Interior Design Firm in Bellevue. Serving Redmond, Sammamish, Issaquah, Mercer Island, Kirkland, Medina, Clyde Hill, and Seattle.
For more about Michelle Yorke, see here: https://michelleyorkedesign.com/
To learn more about this project, see here: https://michelleyorkedesign.com/project/interior-designer-cle-elum-wa/
Idées déco de pièces à vivre montagne avec un plafond décaissé
1



