Idées déco de pièces à vivre rétro avec un plafond décaissé
Trier par :
Budget
Trier par:Populaires du jour
1 - 20 sur 119 photos
1 sur 3
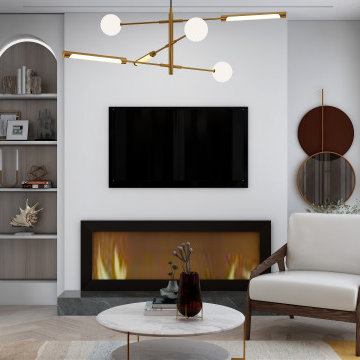
mid century modern living space characterized by accent colors, brass strokes, minimalistic modern arched built-ins, and a sleek modern fireplace design.
A perfect combination of a distressed brown leather sofa a neutral lounge chair a colorful rug and a brass-legged coffee table.
this color palette adds sophistication, elegance, and modernism to any living space.
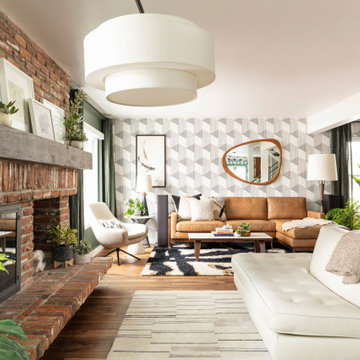
Idée de décoration pour un grand salon vintage ouvert avec un mur vert, un sol en bois brun, une cheminée standard, un manteau de cheminée en brique, un sol marron, un plafond décaissé et du papier peint.

This is a basement renovation transforms the space into a Library for a client's personal book collection . Space includes all LED lighting , cork floorings , Reading area (pictured) and fireplace nook .
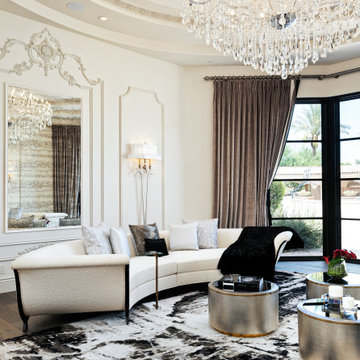
This rug was custom-made to fit the room and we absolutely love it!
Réalisation d'un très grand salon vintage ouvert avec une salle de réception, un mur blanc, un sol en bois brun, aucune cheminée, aucun téléviseur, un sol marron, un plafond décaissé et du lambris.
Réalisation d'un très grand salon vintage ouvert avec une salle de réception, un mur blanc, un sol en bois brun, aucune cheminée, aucun téléviseur, un sol marron, un plafond décaissé et du lambris.
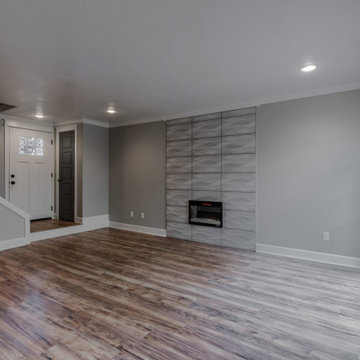
How do you flip a blank canvas into a Home? Make it as personable as you can. I follow my own path when it comes to creativity. As a designer, you recognize many trends, but my passion is my only drive. What is Home? Its where children come home from school. It's also where people have their gatherings, a place most people use as a sanctuary after a long day. For me, a home is a place meant to be shared. It's somewhere to bring people together. Home is about sharing, yet it's also an outlet, and I design it so that my clients can feel they could be anywhere when they are at Home. Those quiet corners where you can rest and reflect are essential even for a few minutes; The texture of wood, the plants, and the small touches like the rolled-up towels help set the mood. It's no accident that you forget where you are when you step into a Master-bathroom – that's the art of escape! There's no need to compromise your desires; it may appeal to your head as much as your heart.

Custom planned home By Sweetlake Interior Design Houston Texas.
Aménagement d'un très grand salon rétro ouvert avec une salle de réception, parquet clair, une cheminée double-face, un manteau de cheminée en plâtre, un téléviseur fixé au mur, un sol marron et un plafond décaissé.
Aménagement d'un très grand salon rétro ouvert avec une salle de réception, parquet clair, une cheminée double-face, un manteau de cheminée en plâtre, un téléviseur fixé au mur, un sol marron et un plafond décaissé.
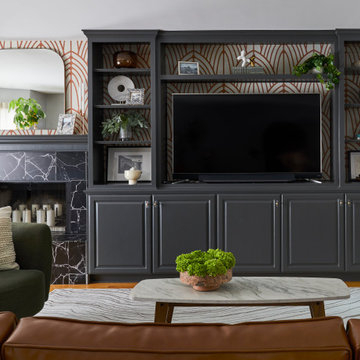
Strategically playing with color tones, we artfully differentiated each section, ensuring a seamless yet visually captivating flow throughout the entire space. The soft California breeze seems to effortlessly pass through the rooms, as each area boasts a distinct personality that complements the other.
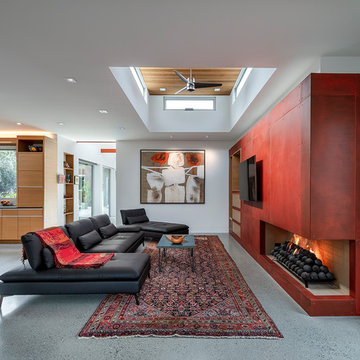
Cette photo montre une salle de séjour rétro ouverte avec un mur blanc, une cheminée ribbon, un téléviseur fixé au mur, un sol gris et un plafond décaissé.

Light dances up the flagstone steps of this sunken den and disperses light beautifully across the honey stained oak flooring. The pivoting alder entry door prepares visitors for the decidedly modern aesthetic awaiting them. Stained alder trim punctuates the ivory ceiling and walls. The light walls provide a warm backdrop for a contemporary artwork in shades of almond and taupe hanging near the black baby grand piano. Capping the den in fine fashion is a stained ceiling detail in an ever-growing square pattern. An acacia root ball sits on the floor alongside a lounge chair and ottoman dressed in rust chenille. The fireplace an Ortal Space Creator 120 is surrounded in cream concrete and serves to divide the den from the dining area while allowing light to filter through. A set of three glazed vases in shades of amber, chartreuse and dark olive stands on the hearth. A faux fur throw pillow is tucked into a side chair stained dark walnut and upholstered in tone on tone stripes.
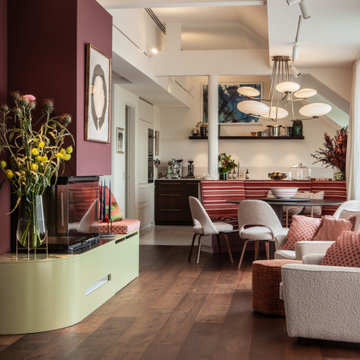
Cette image montre un très grand salon vintage ouvert avec une salle de réception, un mur rouge, un sol en bois brun, une cheminée standard, un manteau de cheminée en bois, un téléviseur dissimulé, un sol marron et un plafond décaissé.
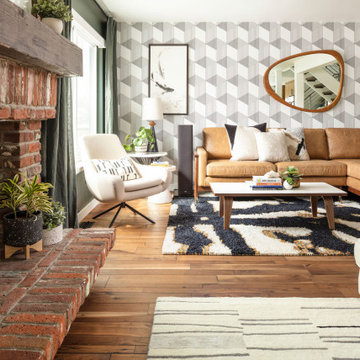
Aménagement d'un grand salon rétro ouvert avec un mur vert, un sol en bois brun, une cheminée standard, un manteau de cheminée en brique, un sol marron, un plafond décaissé et du papier peint.
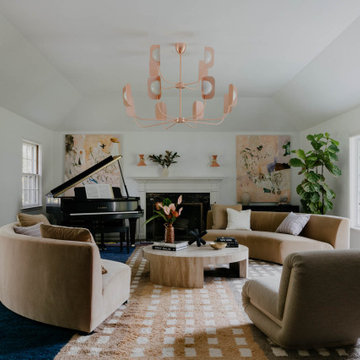
Réalisation d'un grand salon vintage ouvert avec une salle de musique, un mur blanc, un sol en bois brun, une cheminée standard, un manteau de cheminée en pierre, aucun téléviseur, un sol marron et un plafond décaissé.
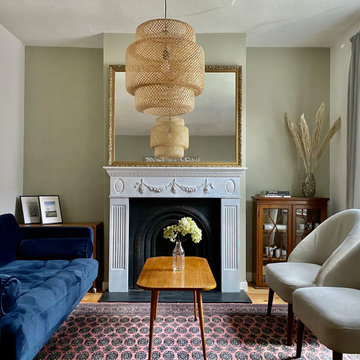
The St George house was a project with a fairly restricted budget which we needed to maximise to transform the space. Structural changes were kept to a minimum, moving one doorway and removing one wall.
The property had been stripped of character and charm so the priority was to restore this to the Victorian home. Old chipboard flooring was removed and replaced with reclaimed timber flooring from a local reclamation yard. Reclaimed boards have a more interesting grain and richer colour which deepens over time. Not only were they aesthetically more pleasing, they are the environmentally friendly solution, particularly when using a local salvage yard.
The vintage theme continued with the furniture sourcing - in the dining area a lovely big extendable Gplan dining table, Ercol's windsor quaker dining chairs and an old church pew. The livingroom was completed with an elegant collection of vintage finds and a large velvet sofa. Feature walls were created to balance the proportions of each room and mirrors radiate light around the space.
(See our Instagram page for before & after photos of the St George project)
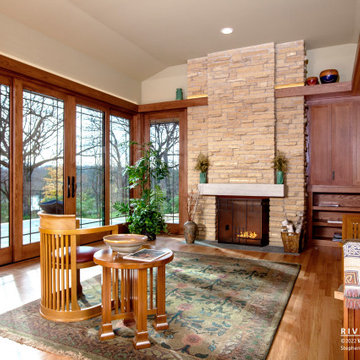
Organic Natural Stone Fireplace
Réalisation d'un salon vintage de taille moyenne avec parquet clair, une cheminée standard, un manteau de cheminée en pierre, un téléviseur dissimulé et un plafond décaissé.
Réalisation d'un salon vintage de taille moyenne avec parquet clair, une cheminée standard, un manteau de cheminée en pierre, un téléviseur dissimulé et un plafond décaissé.
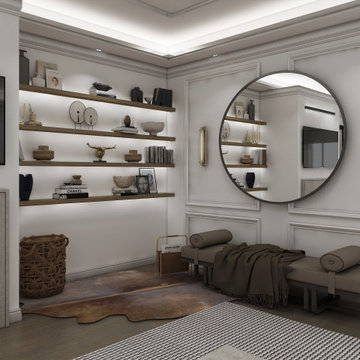
Inspiration pour un salon vintage avec un mur blanc, un sol en bois brun, une cheminée standard, un manteau de cheminée en béton, un téléviseur fixé au mur, un plafond décaissé et du lambris.

Honey stained oak flooring gives way to flagstone in this modern sunken den, a space capped in fine fashion by an ever-growing square pattern of stained alder. Coordinating stained trim punctuates the ivory ceiling and walls that provide a warm backdrop for a contemporary artwork in shades of orange, alabaster and green and a metal brutalist style wall hanging. A modern brass floor lamp stands to the side of the almond chenille sofa that sports graphic print pillows in chocolate and orange. Resting on an off-white and gray Moroccan rug, an acacia root cocktail table displays a large knotted accessory made of graphite stained wood. A glass side table with gold base is home to a c.1960s lamp with an orange pouring glaze and cream shade. A faux fur throw pillow is tucked into a side chair stained dark walnut and upholstered in tone on tone stripes. The fireplace an Ortal Space Creator 120 is surrounded in cream concrete and serves to divide the den from the dining area while allowing light to filter through. Bronze metal sliding doors open wide to allow easy access to the covered porch while creating a great space for indoor/outdoor entertaining.
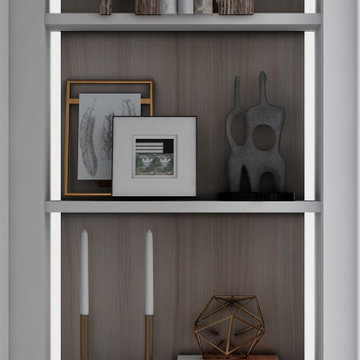
mid century modern living space characterized by accent colors, brass strokes, minimalistic modern arched built-ins, and a sleek modern fireplace design.
A perfect combination of a distressed brown leather sofa a neutral lounge chair a colorful rug and a brass-legged coffee table.
this color palette adds sophistication, elegance, and modernism to any living space.
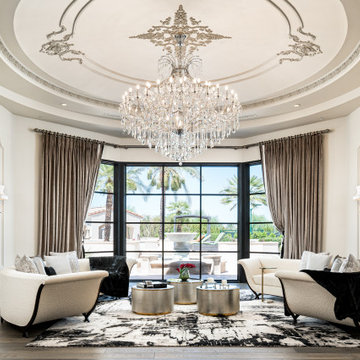
Formal living room area with wall sconces, large mirrors and a crystal chandelier.
Aménagement d'un très grand salon rétro ouvert avec une salle de réception, aucune cheminée, aucun téléviseur, un mur blanc, un sol en bois brun, un sol marron, un plafond décaissé et du lambris.
Aménagement d'un très grand salon rétro ouvert avec une salle de réception, aucune cheminée, aucun téléviseur, un mur blanc, un sol en bois brun, un sol marron, un plafond décaissé et du lambris.
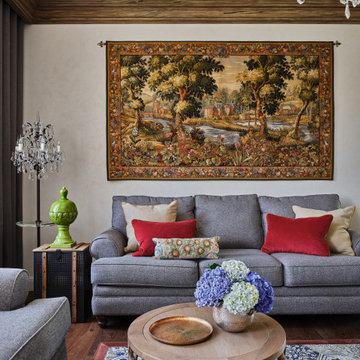
Плитка из старинных кирпичей от компании BRICKTILES в отделке пола подчеркивает атмосферу итальянского стиля. Автор проекта Ольга Исаева STUDIO36.
Фото: Евгений Кулибаба
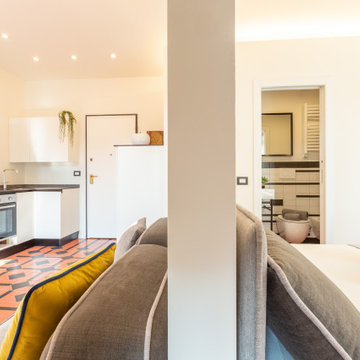
Idée de décoration pour un petit salon vintage ouvert avec un mur beige, un sol en carrelage de céramique et un plafond décaissé.
Idées déco de pièces à vivre rétro avec un plafond décaissé
1



