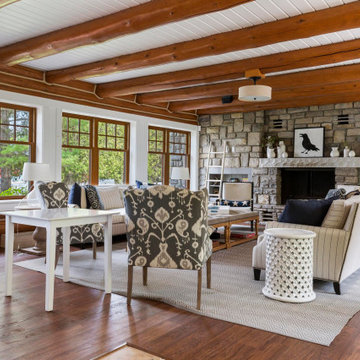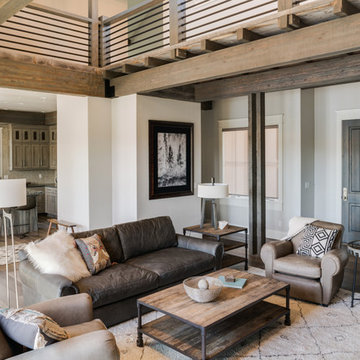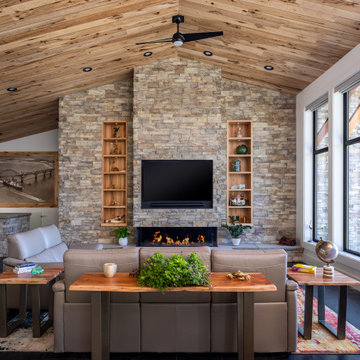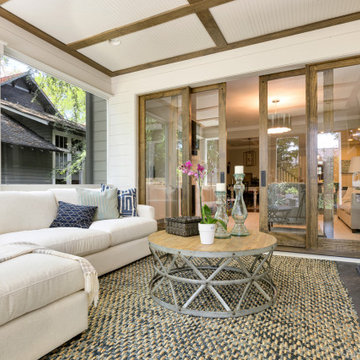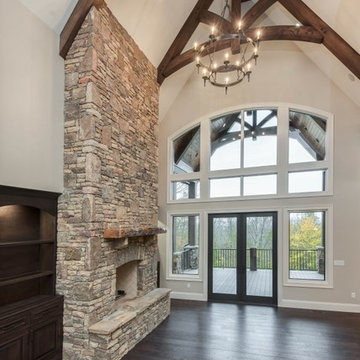Idées déco de pièces à vivre montagne beiges
Trier par :
Budget
Trier par:Populaires du jour
41 - 60 sur 2 160 photos
1 sur 3
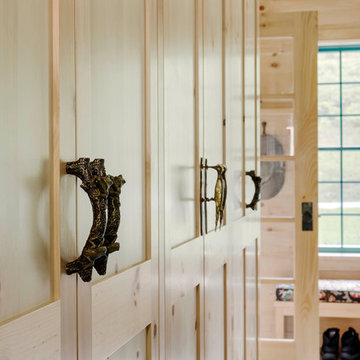
A ground floor mudroom features a center island bench with lots storage drawers underneath. This bench is a perfect place to sit and lace up hiking boots, get ready for snowshoeing, or just hanging out before a swim. Surrounding the mudroom are more window seats and floor-to-ceiling storage cabinets made in rustic knotty pine architectural millwork. Down the hall, are two changing rooms with separate water closets and in a few more steps, the room opens up to a kitchenette with a large sink. A nearby laundry area is conveniently located to handle wet towels and beachwear. Woodmeister Master Builders made all the custom cabinetry and performed the general contracting. Marcia D. Summers was the interior designer. Greg Premru Photography

Exemple d'une grande salle de séjour montagne avec un mur blanc, sol en béton ciré, une cheminée standard, un manteau de cheminée en carrelage et un sol gris.
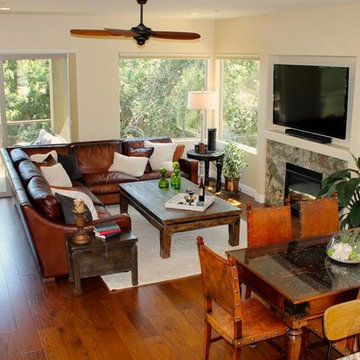
Exemple d'un salon montagne de taille moyenne et fermé avec un mur blanc, un sol en bois brun, une cheminée standard, un manteau de cheminée en carrelage et un téléviseur fixé au mur.

For more info on this home such as prices, floor plan, go to www.goldeneagleloghomes.com
Cette image montre un grand salon mansardé ou avec mezzanine chalet avec un mur marron, un sol en bois brun, une cheminée standard, un manteau de cheminée en pierre, un sol marron et aucun téléviseur.
Cette image montre un grand salon mansardé ou avec mezzanine chalet avec un mur marron, un sol en bois brun, une cheminée standard, un manteau de cheminée en pierre, un sol marron et aucun téléviseur.
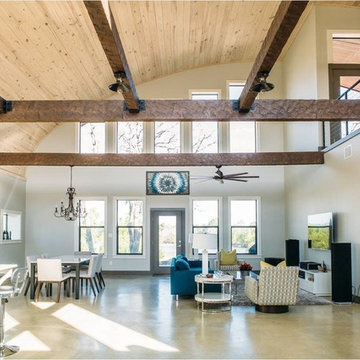
Image Courtesy of Round Top Home Builders
Inspiration pour un salon chalet ouvert avec un mur blanc.
Inspiration pour un salon chalet ouvert avec un mur blanc.
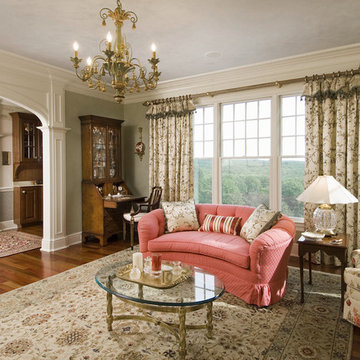
Floral pattern couches, wooden furniture and the use of light pastel color bring a sense of comfort and relaxing atmosphere to the room. For houses with tall ceiling and large windows, chandelier and long window drape makes the best enhancement to bring out the gorgeous look. Since the room is more on the pastel tone, it is best to use lighting that’s warmer, color temperature around 2700K-3000K is the best for enhancing the soft, feminine look.
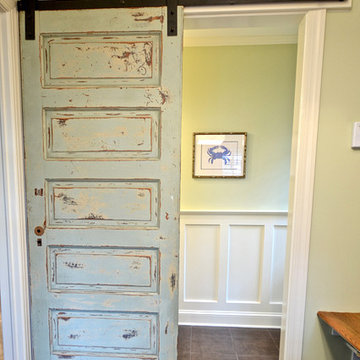
Beautiful Reclaimed Weathered Paint Wood sliding barn door with black track and wheels.
Available in any size and many different finishes/colors.
Cette photo montre un salon montagne.
Cette photo montre un salon montagne.
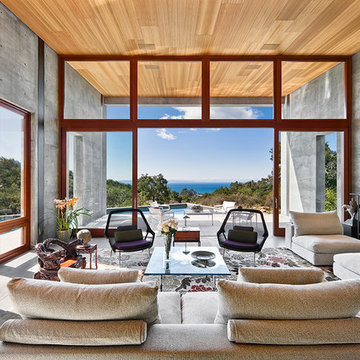
Photography ©Ciro Coelho/ArquitecturalPhoto.com
Inspiration pour un salon chalet avec un mur gris, sol en béton ciré et éclairage.
Inspiration pour un salon chalet avec un mur gris, sol en béton ciré et éclairage.
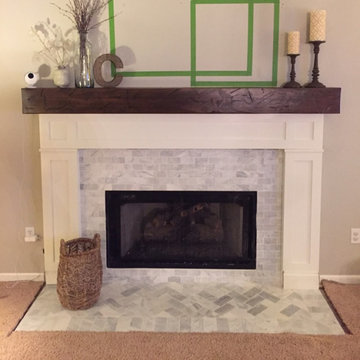
This mantel we built to fit over an existing mantel. Shipped out and installed by the home owner. Thank you for the picture!
Réalisation d'un salon chalet de taille moyenne et ouvert avec un mur beige, moquette, une cheminée standard, un manteau de cheminée en carrelage et un sol beige.
Réalisation d'un salon chalet de taille moyenne et ouvert avec un mur beige, moquette, une cheminée standard, un manteau de cheminée en carrelage et un sol beige.
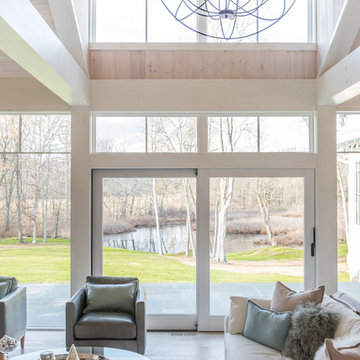
The pond behind the house can be seen from the great room and terrace beyond.
Photographer: Daniel Contelmo Jr.
Aménagement d'un grand salon montagne ouvert avec une salle de réception, un mur beige, parquet clair, une cheminée standard, un manteau de cheminée en pierre, un téléviseur dissimulé et un sol beige.
Aménagement d'un grand salon montagne ouvert avec une salle de réception, un mur beige, parquet clair, une cheminée standard, un manteau de cheminée en pierre, un téléviseur dissimulé et un sol beige.
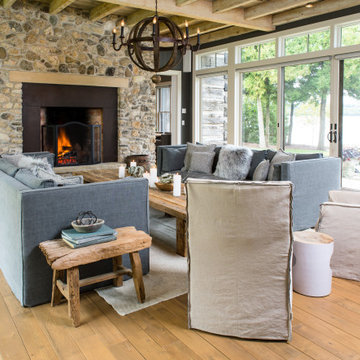
Cette image montre un salon chalet avec un manteau de cheminée en pierre et un mur en pierre.
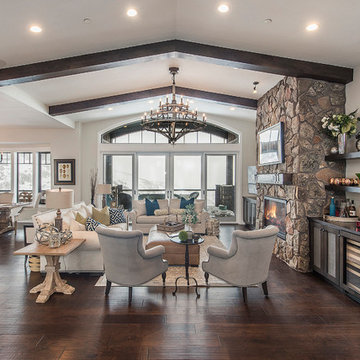
Exemple d'un grand salon montagne ouvert avec un mur blanc, parquet foncé, une cheminée ribbon, un manteau de cheminée en pierre, un sol marron, une salle de réception, aucun téléviseur et éclairage.
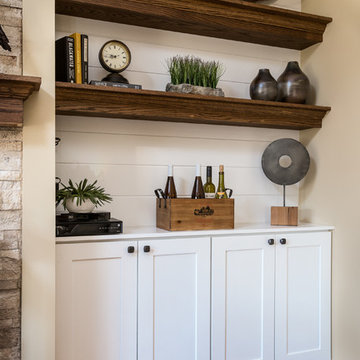
After removing the brick underneath the shelving units, we added a bench storage unit and closed cabinetry for storage. The back walls were finalized with a white shiplap wall treatment to brighten the space and wood shelving for accessories. On the left side of the fireplace, we added a single floating wood shelf to highlight and display the sword.
Photo Credit: Nina Leone Photography
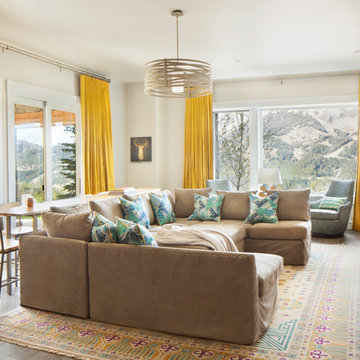
Réalisation d'une salle de séjour chalet fermée avec un mur blanc, parquet foncé, un téléviseur encastré et un sol marron.
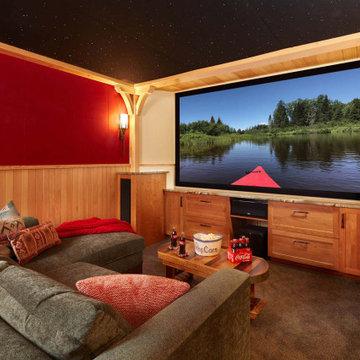
Up North lakeside living all year round. An outdoor lifestyle—and don’t forget the dog. Windows cracked every night for fresh air and woodland sounds. Art and artifacts to display and appreciate. Spaces for reading. Love of a turquoise blue. LiLu Interiors helped a cultured, outdoorsy couple create their year-round home near Lutsen as a place of live, work, and retreat, using inviting materials, detailing, and décor that say “Welcome,” muddy paws or not.
----
Project designed by Minneapolis interior design studio LiLu Interiors. They serve the Minneapolis-St. Paul area including Wayzata, Edina, and Rochester, and they travel to the far-flung destinations that their upscale clientele own second homes in.
-----
For more about LiLu Interiors, click here: https://www.liluinteriors.com/
---
To learn more about this project, click here:
https://www.liluinteriors.com/blog/portfolio-items/lake-spirit-retreat/
Idées déco de pièces à vivre montagne beiges
3




