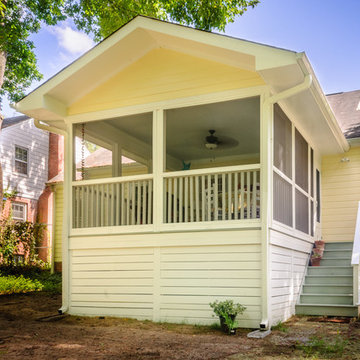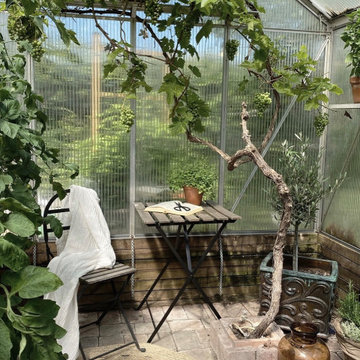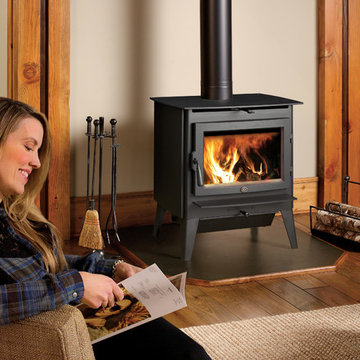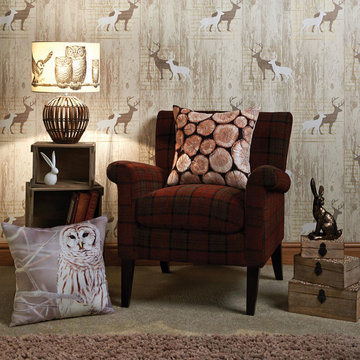Idées déco de pièces à vivre montagne
Trier par :
Budget
Trier par:Populaires du jour
61 - 80 sur 701 photos
1 sur 3
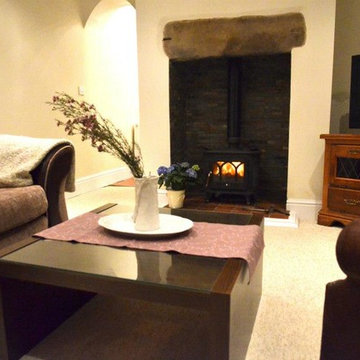
JCAD
Idée de décoration pour un petit salon chalet fermé avec un mur beige, moquette, un poêle à bois et un manteau de cheminée en carrelage.
Idée de décoration pour un petit salon chalet fermé avec un mur beige, moquette, un poêle à bois et un manteau de cheminée en carrelage.
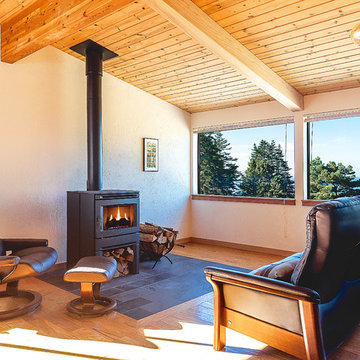
Throughout the house, new 5-inch wide Armstrong American Scrape Hickory floor planks were installed for sleek and warm, allergen-free living. A Modo chandelier from Roll & Hill and a wood-burning cast-iron wood stove frame the living room and add definition to the seating areas.
searanchimages.com
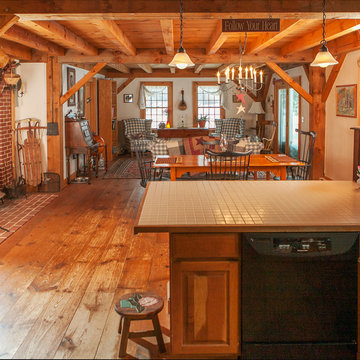
View from the open concept kitchen of most of the rest of the house. Through the dining room, past the giant exposed brick cooking hearth and wood stove, all the way back to the country style living room. The follow Your Heart sign, is sort of a motto of mine so when I found it in a free box on the side of the road, I knew it was for my home. Photographed by Paul S. Robinson designed by Cafe Primrose
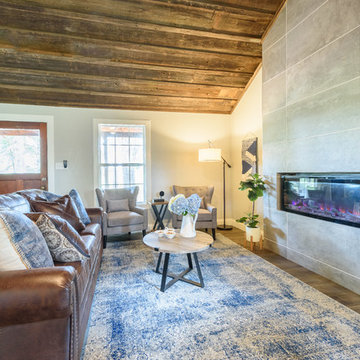
Jennifer Egoavil Design
All photos © Mike Healey Photography
Exemple d'un petit salon montagne ouvert avec une salle de réception, un mur beige, parquet foncé, cheminée suspendue, un manteau de cheminée en carrelage, aucun téléviseur et un sol marron.
Exemple d'un petit salon montagne ouvert avec une salle de réception, un mur beige, parquet foncé, cheminée suspendue, un manteau de cheminée en carrelage, aucun téléviseur et un sol marron.
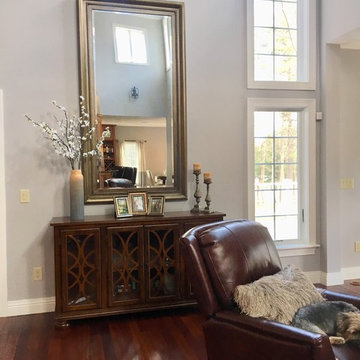
-Front Living Space/Fireplace- Completing this open space is a mahogany sideboard with decorative front panels complimenting the Foyer credenza, which is visible from this Front Living Space. A large rectilinear silver framed mirror accents the wall above the sideboard pulling the eye up towards the ceiling and fireplace. Another delicate silk flower arrangement adorns the top of this sideboard.
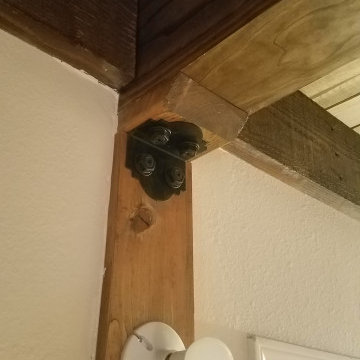
Simpson Strong-Tie Outdoor Accents structural hardware
Idées déco pour une salle de séjour montagne de taille moyenne et fermée avec parquet foncé, aucune cheminée et un sol marron.
Idées déco pour une salle de séjour montagne de taille moyenne et fermée avec parquet foncé, aucune cheminée et un sol marron.
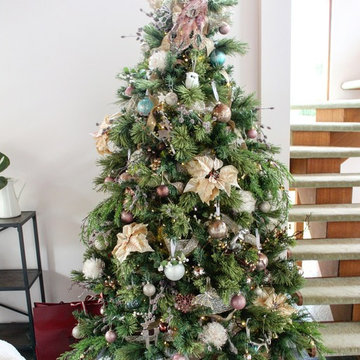
Aménagement d'une salle de séjour montagne de taille moyenne avec un mur rose, un sol en ardoise et un sol vert.
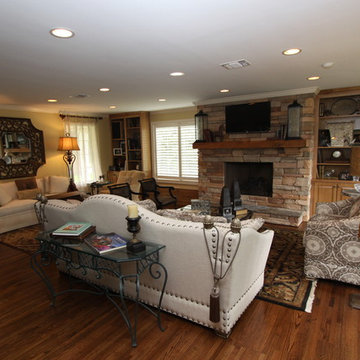
Cette image montre un salon chalet fermé et de taille moyenne avec un téléviseur fixé au mur, un mur jaune, parquet foncé, une cheminée standard, un manteau de cheminée en pierre, un sol marron et une bibliothèque ou un coin lecture.
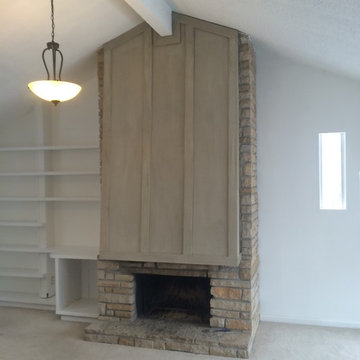
Our customer felt that the original color of the fireplace was too dark. She still wanted it to look like wood, but wished that it could look like a lighter color of wood. We were able to successfully make the alteration .
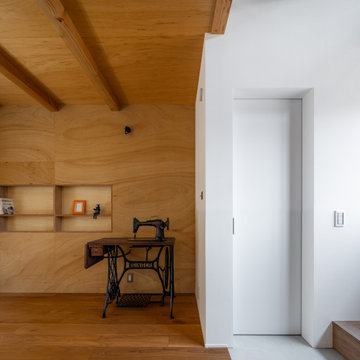
Cette photo montre un petit salon montagne en bois ouvert avec un mur beige, un sol en bois brun, un sol beige et poutres apparentes.
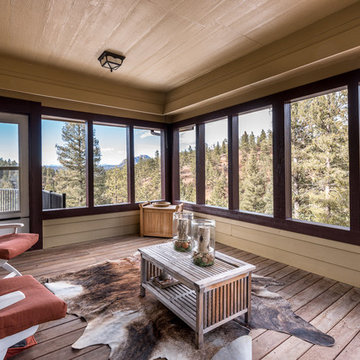
DPJ-Photography, Photo credit: Daan P. Jaspers
Cette photo montre une véranda montagne de taille moyenne.
Cette photo montre une véranda montagne de taille moyenne.
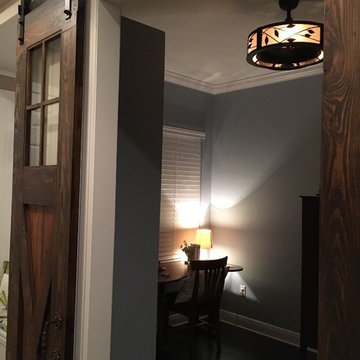
Give your home or office a door that features clear glass to allow light to flow through and create the perfect ambiance. Available in tempered glass and comes in frosted, clear, or rain glass pattern.
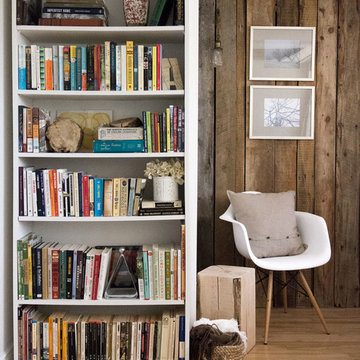
A modern rustic aesthetic mimics a cabin-home's woodland setting with natural materials like reclaimed barn board, wood décor and lots of green plants. Modern furniture and artwork keep it fresh, and books and vintage collectibles give the home personality and meaning.
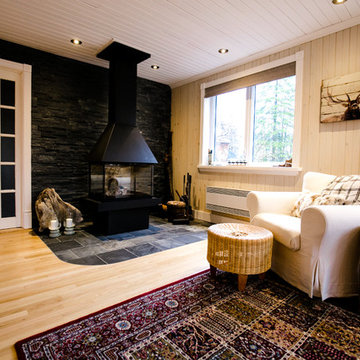
IsaB Photographie
Idée de décoration pour un salon chalet de taille moyenne et ouvert avec parquet clair, un poêle à bois et un manteau de cheminée en pierre.
Idée de décoration pour un salon chalet de taille moyenne et ouvert avec parquet clair, un poêle à bois et un manteau de cheminée en pierre.
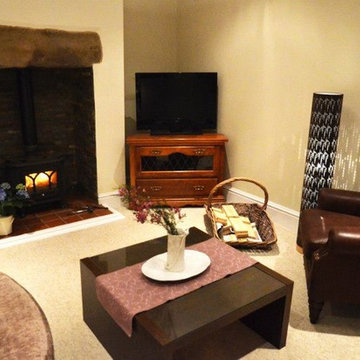
JCAD
Aménagement d'un petit salon montagne fermé avec un mur beige, moquette, un poêle à bois et un manteau de cheminée en carrelage.
Aménagement d'un petit salon montagne fermé avec un mur beige, moquette, un poêle à bois et un manteau de cheminée en carrelage.
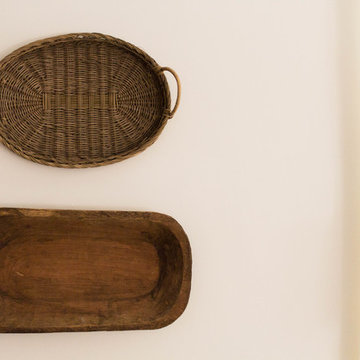
Vintage basket and dough bowl add texture to the white walls in this living room.
Aménagement d'un petit salon montagne ouvert avec un mur blanc, parquet clair, une cheminée standard, un manteau de cheminée en brique et aucun téléviseur.
Aménagement d'un petit salon montagne ouvert avec un mur blanc, parquet clair, une cheminée standard, un manteau de cheminée en brique et aucun téléviseur.
Idées déco de pièces à vivre montagne
4




