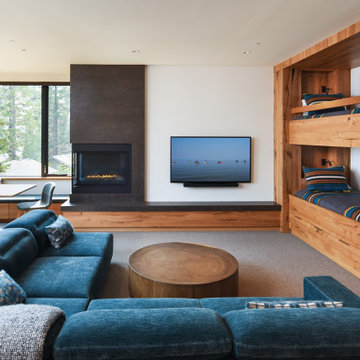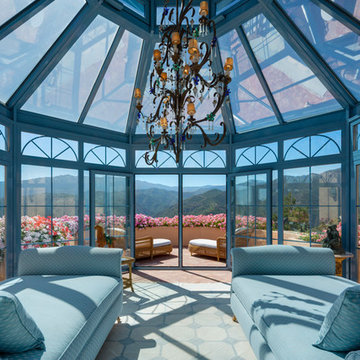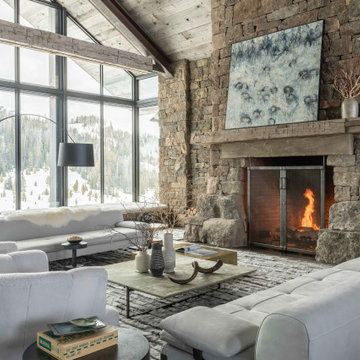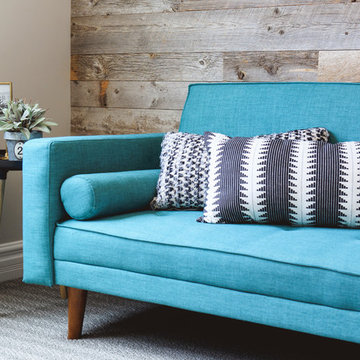Idées déco de pièces à vivre montagne turquoises
Trier par :
Budget
Trier par:Populaires du jour
61 - 80 sur 244 photos
1 sur 3

Live anywhere, build anything. The iconic Golden Eagle name is recognized the world over – forever tied to the freedom of customizing log homes around the world.
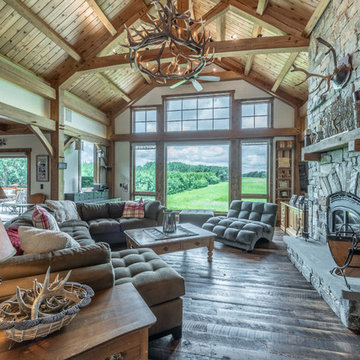
Warm Great room for those cold winter nights with stone from Montana and reclaimed flooring and timber frame
Idée de décoration pour un grand salon chalet ouvert avec un mur beige, parquet foncé, une cheminée standard, un manteau de cheminée en pierre, un téléviseur encastré et un sol marron.
Idée de décoration pour un grand salon chalet ouvert avec un mur beige, parquet foncé, une cheminée standard, un manteau de cheminée en pierre, un téléviseur encastré et un sol marron.
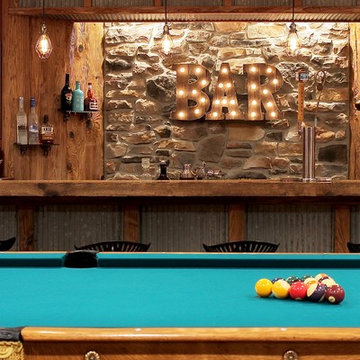
Idées déco pour une salle de séjour montagne de taille moyenne avec un mur marron, sol en béton ciré et un sol beige.
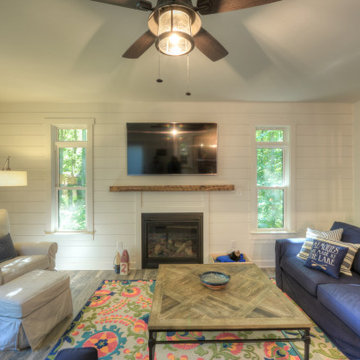
Exemple d'un salon montagne de taille moyenne et ouvert avec un mur blanc, un sol en carrelage de céramique, une cheminée standard, un manteau de cheminée en lambris de bois, un téléviseur fixé au mur, un sol marron et du lambris de bois.
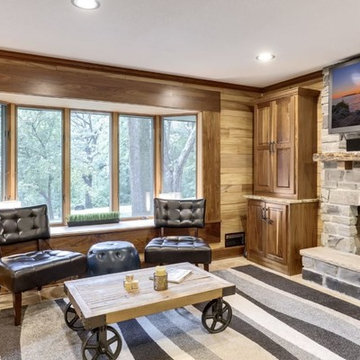
This beautiful family room incorporates the Quarry Mill's Charcoal Canyon natural thin stone veneer as a gorgeous fireplace focal point. Charcoal Canyon will bring a variety of grays, whites, and black tones to your project. The lighter colors have bands of color that add dimension to the various sized stones. The irregular shaped stones are mostly rectangular with squared ends will work well for any sized project. This stone is great for accent walls, fireplace surrounds and exterior accents. The variety of textures and stone colors also make Charcoal Canyon complimentary to modern décor. Electronics, appliances, and other modern accessories will all blend well with this stone.
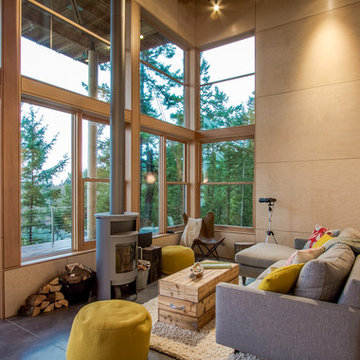
Adam Michael Waldo
Exemple d'un salon montagne de taille moyenne et ouvert avec une salle de réception, un mur beige, sol en béton ciré, un poêle à bois, un manteau de cheminée en métal et aucun téléviseur.
Exemple d'un salon montagne de taille moyenne et ouvert avec une salle de réception, un mur beige, sol en béton ciré, un poêle à bois, un manteau de cheminée en métal et aucun téléviseur.
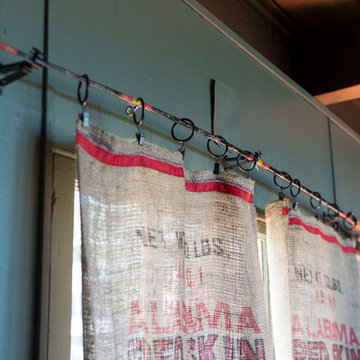
A savvy upgrade of a 1930’s fishing shack on Tomales Bay in Inverness.
The 700-square-foot rental cabin is envisioned as a cozy gentleman’s fishing cabin, reflecting the area’s nautical history, built to fit the context of its surroundings. The cottage is meant to feel like a snapshot in time, where bird watching and reading trump television and technology.
www.seastarcottage.com
Design and Construction by The Englander Building Company
Photography by David Duncan Livingston
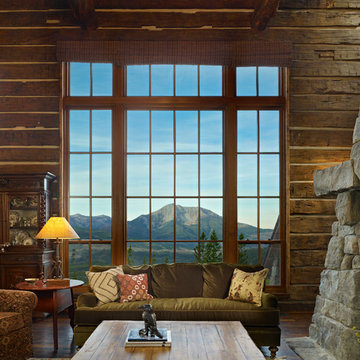
The owners of Moonlight Basin Ranch are from the southeast, and they wanted to start a tradition of skiing, hiking, and enjoying everything that comes with the classic Montana mountain lifestyle as a family. The home that we created for them was built on a spectacular piece of property within Moonlight Basin (Resort), in Big Sky, Montana. The views of Lone Peak are breathtaking from this approximately 6500 square foot, 4 bedroom home, and elk, moose, and grizzly can be seen wandering on the sloping terrain just outside its expansive windows. To further embrace the Rocky Mountain mood that the owners envisioned—and because of a shared love for Yellowstone Park architecture—we utilized reclaimed hewn logs, bark-on cedar log posts, and indigenous stone. The rich, rustic details in the home are an intended continuation of the landscape that surrounds this magnificent home.
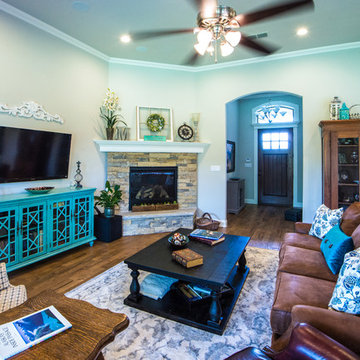
Cette photo montre un grand salon montagne fermé avec un mur beige, un sol en bois brun, une cheminée standard, un manteau de cheminée en pierre, un téléviseur fixé au mur et un sol marron.
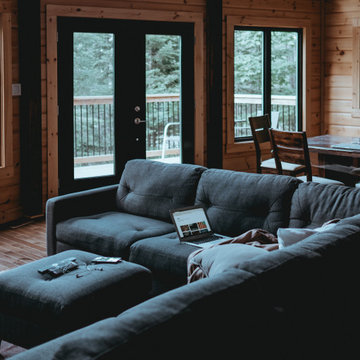
Enhance your cabin vibes with a set of doors that expand the natural light that enters your home. These VistaGrande double doors really can open up your space.
Check out more options with us at ELandELWoodProducts.com
#door #doors #exteriordoors #vistagrande #doubledoors #cabin #cabinvibes #home #house #cabinideas
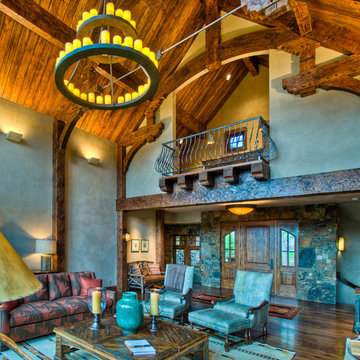
great room with timber trusses
Exemple d'un grand salon montagne ouvert avec un mur gris, un sol en bois brun, une cheminée standard, un manteau de cheminée en pierre et aucun téléviseur.
Exemple d'un grand salon montagne ouvert avec un mur gris, un sol en bois brun, une cheminée standard, un manteau de cheminée en pierre et aucun téléviseur.
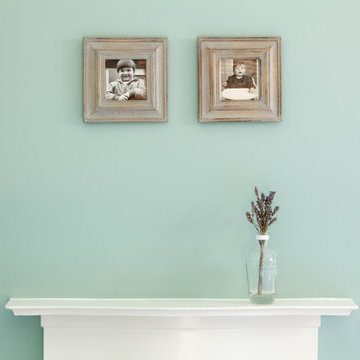
Wall colour is Farrow&Ball Green Blue No. 84. Finish is Estate Emulsion. Mantle colour is Farrow&Ball All White No. 2005. Finish is Estate Eggshell.
Cette photo montre un salon montagne.
Cette photo montre un salon montagne.
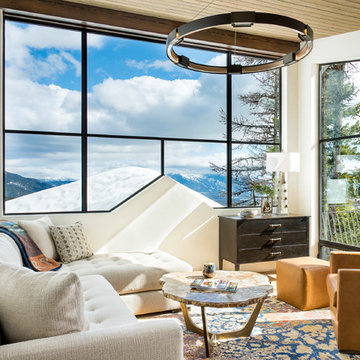
Longview Studios
Cette image montre une véranda chalet avec aucune cheminée et un plafond standard.
Cette image montre une véranda chalet avec aucune cheminée et un plafond standard.
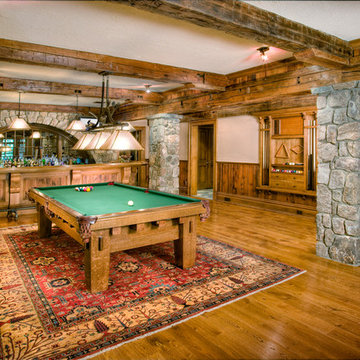
William Psolka, psolka-photo.com
Cette photo montre une salle de séjour montagne avec un mur beige, parquet foncé et aucune cheminée.
Cette photo montre une salle de séjour montagne avec un mur beige, parquet foncé et aucune cheminée.

When you want that small but uplifting accent, this is the perfect choice - minimalist herringbone wallpaper in sage green that creates a rustic yet modern Scandinavian atmosphere at your home.
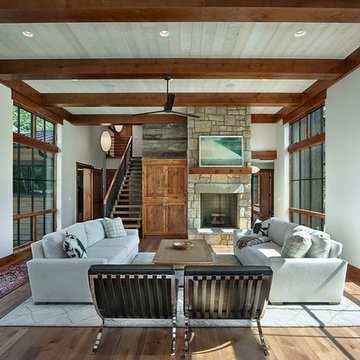
The fireplace anchors the east end of the living room. The library nook and master bedroom are accessed via the opening on the right.
Roger Wade photo.
Idées déco de pièces à vivre montagne turquoises
4




