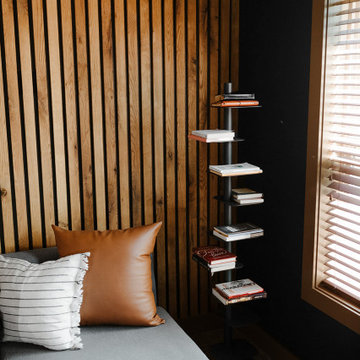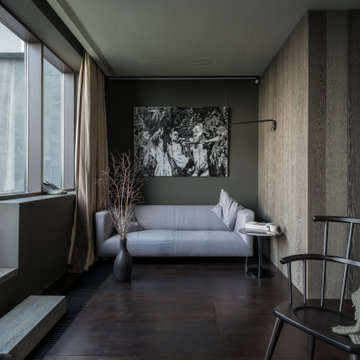Idées déco de pièces à vivre noires en bois
Trier par :
Budget
Trier par:Populaires du jour
1 - 20 sur 220 photos
1 sur 3

Aménagement d'une bibliothèque sur mesure dans la pièce principale.
photo@Karine Perez
http://www.karineperez.com

Cette image montre une salle de séjour design en bois avec un sol en carrelage de porcelaine, un téléviseur encastré et un sol beige.

Réalisation d'une salle de séjour tradition en bois de taille moyenne avec un bar de salon, un mur gris, moquette et un sol gris.

Family Room/Library
Tony Soluri
Idées déco pour une grande salle de séjour classique en bois fermée avec une bibliothèque ou un coin lecture, un mur marron, aucune cheminée, aucun téléviseur, parquet foncé et un sol marron.
Idées déco pour une grande salle de séjour classique en bois fermée avec une bibliothèque ou un coin lecture, un mur marron, aucune cheminée, aucun téléviseur, parquet foncé et un sol marron.

Floor to ceiling Brombal steel windows, concrete floor, stained alder wall cladding.
Réalisation d'une salle de séjour minimaliste en bois avec un mur marron, sol en béton ciré et un sol gris.
Réalisation d'une salle de séjour minimaliste en bois avec un mur marron, sol en béton ciré et un sol gris.

Scott Amundson Photography
Aménagement d'un salon montagne en bois ouvert avec sol en béton ciré, une cheminée standard, un mur marron, un sol gris, un plafond voûté et un plafond en bois.
Aménagement d'un salon montagne en bois ouvert avec sol en béton ciré, une cheminée standard, un mur marron, un sol gris, un plafond voûté et un plafond en bois.

Cette photo montre un salon moderne en bois de taille moyenne avec une bibliothèque ou un coin lecture, un mur marron, parquet foncé, une cheminée standard, un manteau de cheminée en brique, aucun téléviseur et un sol marron.

Réalisation d'un salon minimaliste en bois ouvert avec un mur blanc, un sol en bois brun, une cheminée standard, un manteau de cheminée en pierre de parement, un sol marron et un plafond en bois.

This rural cottage in Northumberland was in need of a total overhaul, and thats exactly what it got! Ceilings removed, beams brought to life, stone exposed, log burner added, feature walls made, floors replaced, extensions built......you name it, we did it!
What a result! This is a modern contemporary space with all the rustic charm you'd expect from a rural holiday let in the beautiful Northumberland countryside. Book In now here: https://www.bridgecottagenorthumberland.co.uk/?fbclid=IwAR1tpc6VorzrLsGJtAV8fEjlh58UcsMXMGVIy1WcwFUtT0MYNJLPnzTMq0w

Photographer Derrick Godson
Clients brief was to create a modern stylish games room using a predominantly grey colour scheme. I designed a bespoke feature wall for the games room. I created an abstract panelled wall in a contrasting grey colour to add interest and depth to the space. I then specified a pool table with grey felt to enhance the interior scheme.
Contemporary lighting was added. Other items included herringbone floor, made to order interior door with circular detailing and remote controlled custom blinds.
The herringbone floor and statement lighting give this home a modern edge, whilst its use of neutral colours ensures it is inviting and timeless.

Organic Contemporary Design in an Industrial Setting… Organic Contemporary elements in an industrial building is a natural fit. Turner Design Firm designers Tessea McCrary and Jeanine Turner created a warm inviting home in the iconic Silo Point Luxury Condominiums.
Transforming the Least Desirable Feature into the Best… We pride ourselves with the ability to take the least desirable feature of a home and transform it into the most pleasant. This condo is a perfect example. In the corner of the open floor living space was a large drywalled platform. We designed a fireplace surround and multi-level platform using warm walnut wood and black charred wood slats. We transformed the space into a beautiful and inviting sitting area with the help of skilled carpenter, Jeremy Puissegur of Cajun Crafted and experienced installer, Fred Schneider
Industrial Features Enhanced… Neutral stacked stone tiles work perfectly to enhance the original structural exposed steel beams. Our lighting selection were chosen to mimic the structural elements. Charred wood, natural walnut and steel-look tiles were all chosen as a gesture to the industrial era’s use of raw materials.
Creating a Cohesive Look with Furnishings and Accessories… Designer Tessea McCrary added luster with curated furnishings, fixtures and accessories. Her selections of color and texture using a pallet of cream, grey and walnut wood with a hint of blue and black created an updated classic contemporary look complimenting the industrial vide.

三和土土間の玄関兼団欒スペース。夏は建具を開け放ち、風を通す。冬は眼鏡ストーブにあつまり、お茶をしながら会話を弾ませる。すべての人がここに集まり、交わる建物の中心。
Idée de décoration pour une salle de séjour chalet en bois de taille moyenne et ouverte avec un mur marron, une cheminée standard, aucun téléviseur, un sol gris et poutres apparentes.
Idée de décoration pour une salle de séjour chalet en bois de taille moyenne et ouverte avec un mur marron, une cheminée standard, aucun téléviseur, un sol gris et poutres apparentes.

Cette image montre une salle de séjour mansardée ou avec mezzanine minimaliste en bois de taille moyenne avec salle de jeu, un mur noir, moquette, aucune cheminée, aucun téléviseur et un sol beige.

Idées déco pour une grande salle de séjour classique en bois fermée avec un mur bleu, un sol en bois brun, une cheminée standard, un manteau de cheminée en pierre, un téléviseur fixé au mur et un sol marron.

Modern living room with dual facing sofa...Enjoy a book in front of a fireplace or watch your favorite movie and feel like you have two "special places" in one room. Perfect also for entertaining.

Idées déco pour un salon contemporain en bois avec un mur gris, parquet foncé et un sol marron.

Lower Level Living/Media Area features white oak walls, custom, reclaimed limestone fireplace surround, and media wall - Scandinavian Modern Interior - Indianapolis, IN - Trader's Point - Architect: HAUS | Architecture For Modern Lifestyles - Construction Manager: WERK | Building Modern - Christopher Short + Paul Reynolds - Photo: Premier Luxury Electronic Lifestyles

Réalisation d'une salle de séjour chalet en bois avec un mur blanc, un sol en bois brun, une cheminée standard, un manteau de cheminée en pierre de parement et un téléviseur fixé au mur.

New Age Design
Aménagement d'une grande salle de séjour contemporaine en bois ouverte avec un mur beige, parquet clair, une cheminée ribbon, un manteau de cheminée en carrelage, un téléviseur fixé au mur et un sol beige.
Aménagement d'une grande salle de séjour contemporaine en bois ouverte avec un mur beige, parquet clair, une cheminée ribbon, un manteau de cheminée en carrelage, un téléviseur fixé au mur et un sol beige.

Cette photo montre une salle de séjour tendance en bois de taille moyenne et fermée avec un mur marron, parquet foncé, une bibliothèque ou un coin lecture, aucune cheminée, aucun téléviseur, un sol marron, un plafond voûté et éclairage.
Idées déco de pièces à vivre noires en bois
1



