Idées déco de pièces à vivre noires en bois
Trier par :
Budget
Trier par:Populaires du jour
141 - 160 sur 228 photos
1 sur 3
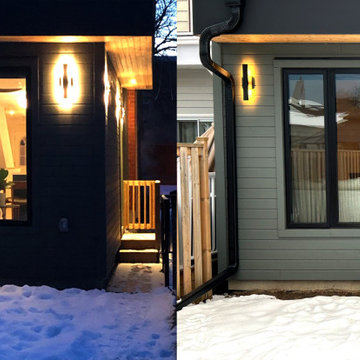
REAR GROUND FLOOR ADDITION
Inspiration pour une salle de séjour minimaliste en bois.
Inspiration pour une salle de séjour minimaliste en bois.
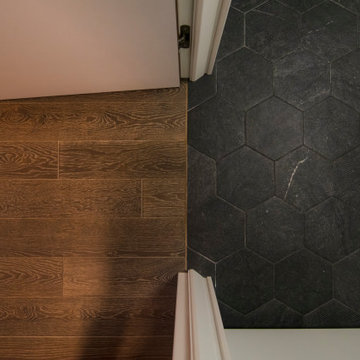
Стены светло серые - покраска, одна стена с декоративной штукатуркой, имитирующей поверхность бетона, деревянные рейки. Полы инженерная доска.
Cette image montre un petit salon nordique en bois fermé avec une salle de réception, un mur gris, un sol en bois brun, un téléviseur indépendant et un sol marron.
Cette image montre un petit salon nordique en bois fermé avec une salle de réception, un mur gris, un sol en bois brun, un téléviseur indépendant et un sol marron.
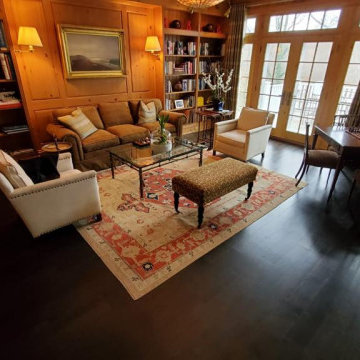
Inspiration pour un grand salon mansardé ou avec mezzanine traditionnel en bois avec une bibliothèque ou un coin lecture, un mur marron, un sol en bois brun, aucune cheminée, un manteau de cheminée en bois, aucun téléviseur, un sol marron et un plafond en bois.
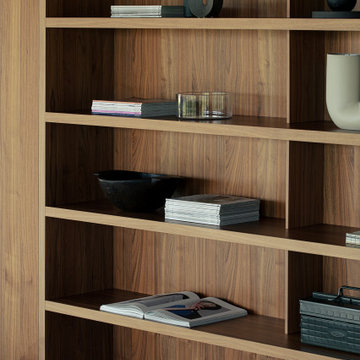
Particolare libreria
Inspiration pour une salle de séjour design en bois de taille moyenne et ouverte avec une bibliothèque ou un coin lecture, un mur marron, un téléviseur fixé au mur et un sol multicolore.
Inspiration pour une salle de séjour design en bois de taille moyenne et ouverte avec une bibliothèque ou un coin lecture, un mur marron, un téléviseur fixé au mur et un sol multicolore.
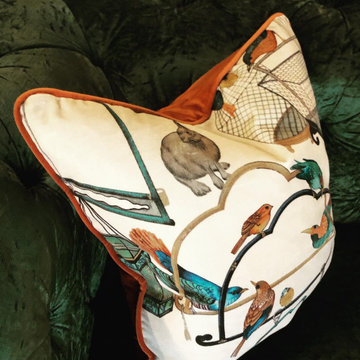
Work designed and completed while working for another employer. The communal lounge and dining areas were designed to be a plush and inviting space, perfect for relaxing with loved ones. The colour palette was inspired by the stunning Keswick hills, bringing the beauty of nature indoors.
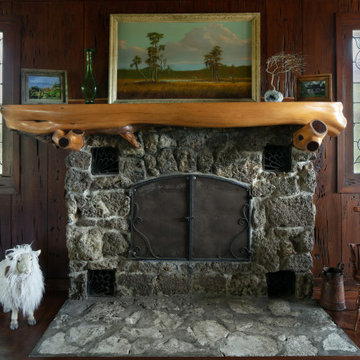
Little Siesta Cottage- 1926 Beach Cottage saved from demolition, moved to this site in 3 pieces and then restored to what we believe is the original architecture. The fireplace is original, as is the chimney. The rock is known as aquifer stone and is only found on the beach adjacent the original site.
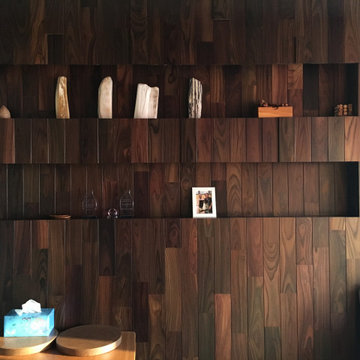
Installation of Wall Cladding in HDB flat.
Sophistication, elegance and class. The naturally dark tone of Indian Rose Wood as a wall poises the room with an industrial-rustic style, drawing attention towards its section to magnify the prized decors of its owners.
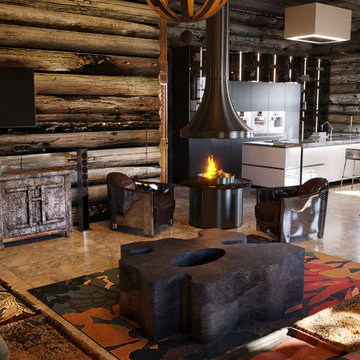
Exemple d'un grand salon en bois avec un mur marron, un sol en carrelage de porcelaine, une cheminée double-face, un manteau de cheminée en métal, un téléviseur fixé au mur, un sol marron et un plafond en bois.
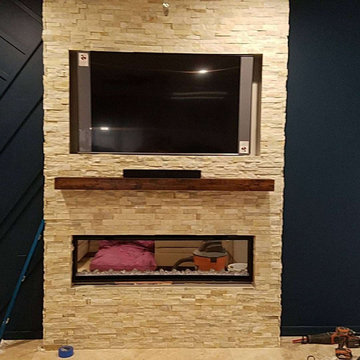
Removed Existing Wood Fireplace and Built in TV Console
Frame For new Fireplace and TV
Aménagement d'un grand salon en bois ouvert avec un sol en travertin, cheminée suspendue, un manteau de cheminée en pierre, un téléviseur dissimulé et un sol beige.
Aménagement d'un grand salon en bois ouvert avec un sol en travertin, cheminée suspendue, un manteau de cheminée en pierre, un téléviseur dissimulé et un sol beige.
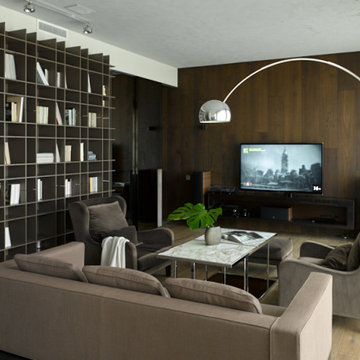
Проект выполнен с Арианой Ахмад
Фотограф: Сергей Ананьев
Exemple d'un grand salon tendance en bois avec une bibliothèque ou un coin lecture, un mur gris, parquet foncé, un téléviseur fixé au mur et un sol marron.
Exemple d'un grand salon tendance en bois avec une bibliothèque ou un coin lecture, un mur gris, parquet foncé, un téléviseur fixé au mur et un sol marron.
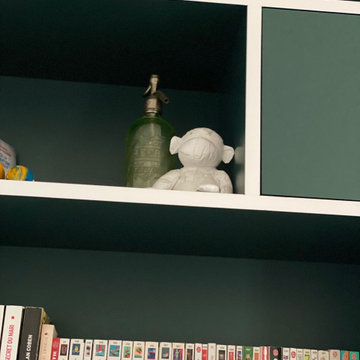
Création d'une bibliothèque sur-mesure couleur thé de chine.
Réalisation d'une grande salle de séjour tradition en bois ouverte avec une bibliothèque ou un coin lecture, un mur blanc, parquet clair, une cheminée standard, un manteau de cheminée en pierre, un téléviseur encastré, un sol beige et un plafond en bois.
Réalisation d'une grande salle de séjour tradition en bois ouverte avec une bibliothèque ou un coin lecture, un mur blanc, parquet clair, une cheminée standard, un manteau de cheminée en pierre, un téléviseur encastré, un sol beige et un plafond en bois.
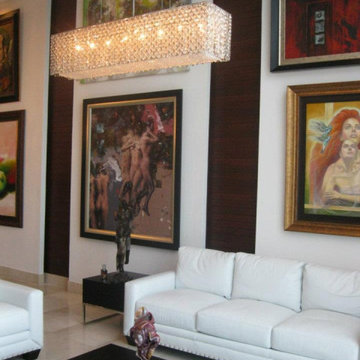
Larissa Sanabria
San Jose, CA 95120
Cette image montre un salon design en bois de taille moyenne et ouvert avec une salle de réception, un mur blanc, un sol en marbre, aucun téléviseur et un sol beige.
Cette image montre un salon design en bois de taille moyenne et ouvert avec une salle de réception, un mur blanc, un sol en marbre, aucun téléviseur et un sol beige.
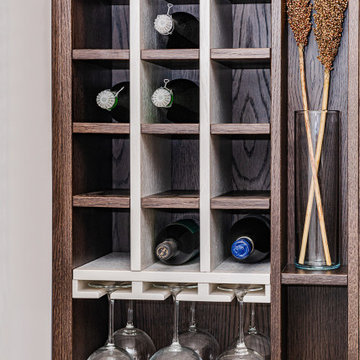
Dettaglio bottigliera e portabicchieri in legno su misura
Idée de décoration pour un salon design en bois avec un bar de salon.
Idée de décoration pour un salon design en bois avec un bar de salon.
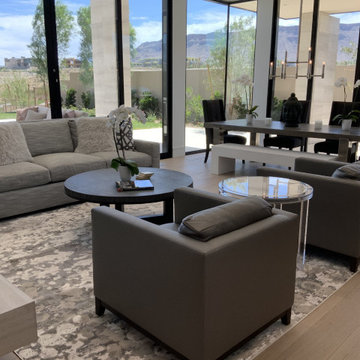
Luxury high end living at the Summitt Club las vegas
Réalisation d'une salle de séjour bohème en bois de taille moyenne et ouverte avec un bar de salon, un mur beige, un sol en bois brun, une cheminée standard, un manteau de cheminée en pierre de parement, un téléviseur fixé au mur, un sol gris et poutres apparentes.
Réalisation d'une salle de séjour bohème en bois de taille moyenne et ouverte avec un bar de salon, un mur beige, un sol en bois brun, une cheminée standard, un manteau de cheminée en pierre de parement, un téléviseur fixé au mur, un sol gris et poutres apparentes.
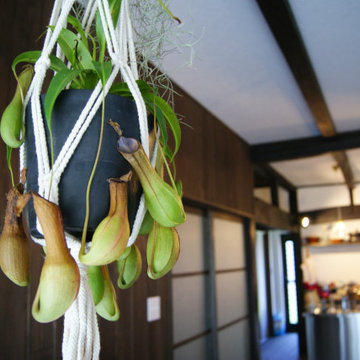
リビングにある庭が見渡せる大きな窓辺には、ウツボカズラやサボテン。
空気を浄化するいろいろな種類の植物を飾って、心が和む空間に。
Idée de décoration pour un petit salon asiatique en bois ouvert avec un mur marron, parquet foncé, aucune cheminée, un téléviseur indépendant, un sol marron et poutres apparentes.
Idée de décoration pour un petit salon asiatique en bois ouvert avec un mur marron, parquet foncé, aucune cheminée, un téléviseur indépendant, un sol marron et poutres apparentes.
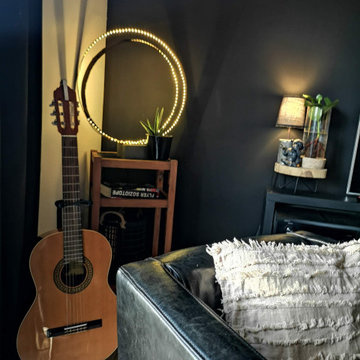
Les maisons traditionnelles ont indéniablement beaucoup d'avantage et sont souvent très facile à vivre au quotidien car bien pensé.
Cependant, selon moi, elles manquent souvent de caractère et d'individualité.
Le projet ici est de donner du style et une ambiance rétro et chaleureuse à la maison.
Le fil conducteur dans toute les pièces de vie de la maison, sera le noir et le bois accentué par le métal.
Meubles chinés et relookés, des diy pour une maison unique.
JLDécorr by Jeanne Pezeril
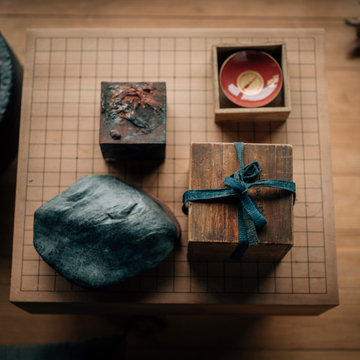
You enter a spacious, bright room, the center of which is divided by a byobu, a light Japanese screen. The owner explains that the hall is multifunctional: on one side is his office with artwork and a niche for calligraphy tools; on the other is the living room where guests are received. And if they stay overnight, a couple of comfortable futons, traditional Japanese mattresses, are laid out here.
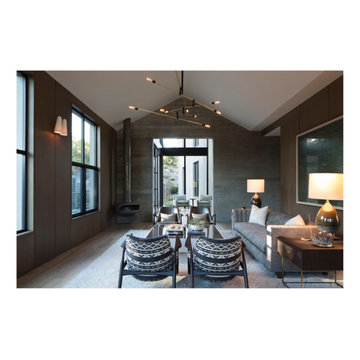
white oak paneling, wood-textured concrete accent wall
Réalisation d'une salle de séjour vintage en bois avec un plafond voûté, cheminée suspendue et parquet clair.
Réalisation d'une salle de séjour vintage en bois avec un plafond voûté, cheminée suspendue et parquet clair.
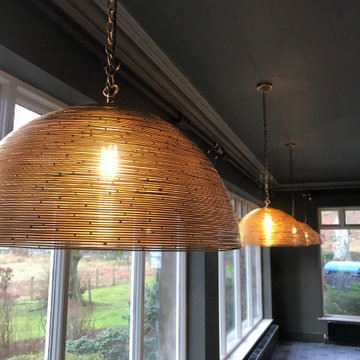
Work designed and completed while working for another employer. The communal lounge and dining areas were designed to be a plush and inviting space, perfect for relaxing with loved ones. The colour palette was inspired by the stunning Keswick hills, bringing the beauty of nature indoors.
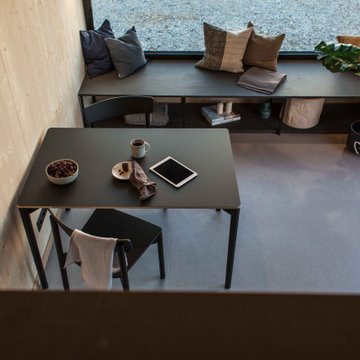
Exemple d'un petit salon moderne en bois ouvert avec un mur beige, un sol en linoléum, un téléviseur fixé au mur, un sol gris et un plafond en bois.
Idées déco de pièces à vivre noires en bois
8



