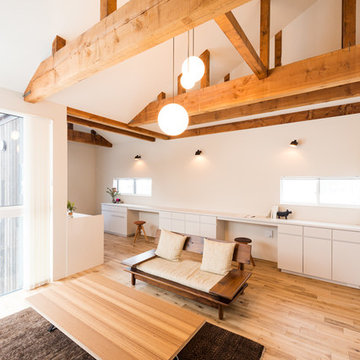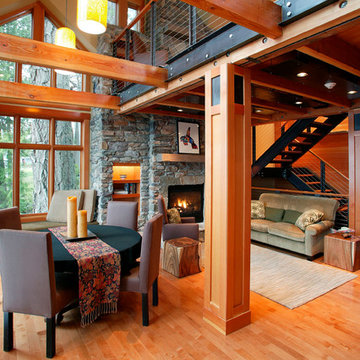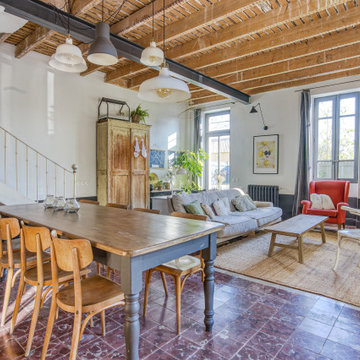Idées déco de pièces à vivre oranges ouvertes
Trier par :
Budget
Trier par:Populaires du jour
1 - 20 sur 3 682 photos
1 sur 3

Située en région parisienne, Du ciel et du bois est le projet d’une maison éco-durable de 340 m² en ossature bois pour une famille.
Elle se présente comme une architecture contemporaine, avec des volumes simples qui s’intègrent dans l’environnement sans rechercher un mimétisme.
La peau des façades est rythmée par la pose du bardage, une stratégie pour enquêter la relation entre intérieur et extérieur, plein et vide, lumière et ombre.
-
Photo: © David Boureau

salon cheminée dans un chalet de montagne en Vanoise
Idées déco pour un grand salon montagne en bois ouvert avec une salle de réception, un mur blanc, parquet foncé, une cheminée standard, un manteau de cheminée en lambris de bois, un téléviseur indépendant, un sol marron et un plafond en bois.
Idées déco pour un grand salon montagne en bois ouvert avec une salle de réception, un mur blanc, parquet foncé, une cheminée standard, un manteau de cheminée en lambris de bois, un téléviseur indépendant, un sol marron et un plafond en bois.

Cette image montre un salon urbain de taille moyenne et ouvert avec un mur blanc, parquet clair, aucune cheminée, un sol marron, poutres apparentes, une bibliothèque ou un coin lecture, un téléviseur dissimulé et canapé noir.

Idée de décoration pour un salon design ouvert avec un mur blanc, un sol en bois brun, une cheminée standard et un sol marron.

Aménagement d'une salle de séjour campagne ouverte avec un mur beige, un sol en bois brun, un manteau de cheminée en brique, une cheminée standard, un téléviseur fixé au mur, un sol marron, un plafond à caissons et du lambris de bois.

Modern living room
Aménagement d'un grand salon contemporain ouvert avec un mur blanc, un sol en carrelage de porcelaine, un sol blanc, une cheminée standard, un manteau de cheminée en carrelage et aucun téléviseur.
Aménagement d'un grand salon contemporain ouvert avec un mur blanc, un sol en carrelage de porcelaine, un sol blanc, une cheminée standard, un manteau de cheminée en carrelage et aucun téléviseur.

Renovation-project
Idée de décoration pour une salle de séjour asiatique ouverte avec un mur blanc, un sol en bois brun et un sol marron.
Idée de décoration pour une salle de séjour asiatique ouverte avec un mur blanc, un sol en bois brun et un sol marron.

John Ellis for Country Living
Idées déco pour une très grande salle de séjour campagne ouverte avec un mur blanc, parquet clair, un téléviseur fixé au mur et un sol marron.
Idées déco pour une très grande salle de séjour campagne ouverte avec un mur blanc, parquet clair, un téléviseur fixé au mur et un sol marron.

Exemple d'un salon montagne de taille moyenne et ouvert avec une salle de réception, un mur beige, un sol en bois brun, une cheminée standard, un manteau de cheminée en pierre, aucun téléviseur et un sol marron.

This newly built Old Mission style home gave little in concessions in regards to historical accuracies. To create a usable space for the family, Obelisk Home provided finish work and furnishings but in needed to keep with the feeling of the home. The coffee tables bunched together allow flexibility and hard surfaces for the girls to play games on. New paint in historical sage, window treatments in crushed velvet with hand-forged rods, leather swivel chairs to allow “bird watching” and conversation, clean lined sofa, rug and classic carved chairs in a heavy tapestry to bring out the love of the American Indian style and tradition.
Original Artwork by Jane Troup
Photos by Jeremy Mason McGraw

MADLAB LLC
Inspiration pour un grand salon traditionnel ouvert avec parquet foncé, une cheminée double-face et un manteau de cheminée en pierre.
Inspiration pour un grand salon traditionnel ouvert avec parquet foncé, une cheminée double-face et un manteau de cheminée en pierre.

This entry/living room features maple wood flooring, Hubbardton Forge pendant lighting, and a Tansu Chest. A monochromatic color scheme of greens with warm wood give the space a tranquil feeling.
Photo by: Tom Queally

This cozy Family Room is brought to life by the custom sectional and soft throw pillows. This inviting sofa with chaise allows for plenty of seating around the built in flat screen TV. The floor to ceiling windows offer lots of light and views to a beautiful setting.

Architect: DeNovo Architects, Interior Design: Sandi Guilfoil of HomeStyle Interiors, Landscape Design: Yardscapes, Photography by James Kruger, LandMark Photography

LoriDennis.com Interior Design/ KenHayden.com Photography
Idées déco pour un salon industriel ouvert avec aucun téléviseur.
Idées déco pour un salon industriel ouvert avec aucun téléviseur.

This view shows the added built-in surrounding a flat screen tv. To accomplish necessary non-combustible surfaces surrounding the new wood-burning stove by Rais, I wrapped the right side of the cabinetry with stone tile. This little stove can heat an 1100 SF space.

Inspiration pour un grand salon minimaliste ouvert avec parquet clair et un mur marron.

Exemple d'un grand salon tendance ouvert avec une salle de réception, un mur blanc, une cheminée standard, un manteau de cheminée en pierre, aucun téléviseur et un sol marron.

Additional Dwelling Unit / Small Great Room
This accessory dwelling unit provides all of the necessary components to happy living. With it's lovely living room, bedroom, home office, bathroom and full kitchenette, it is a dream oasis ready to inhabited.
Idées déco de pièces à vivre oranges ouvertes
1




